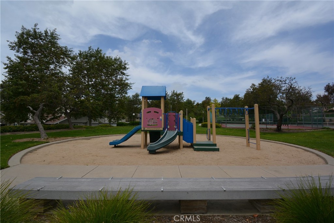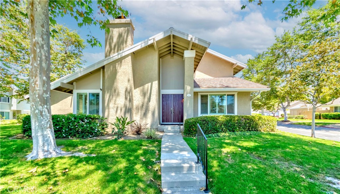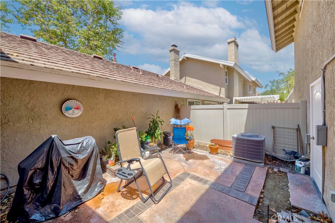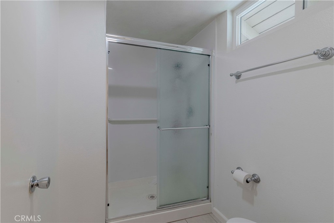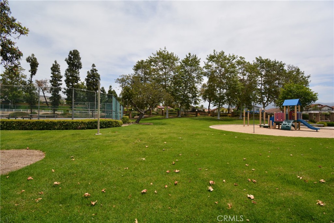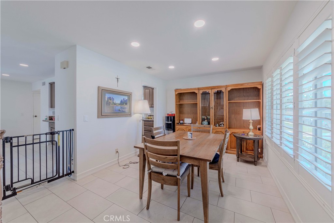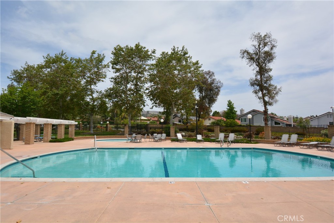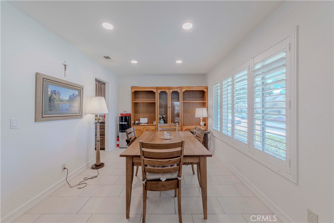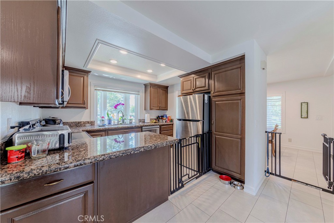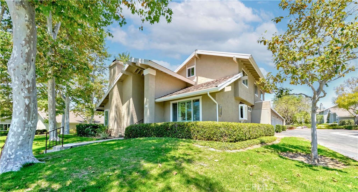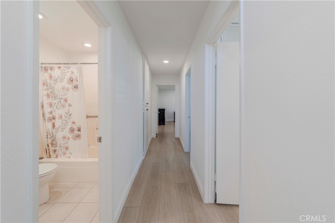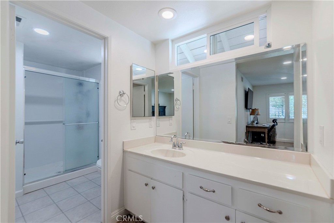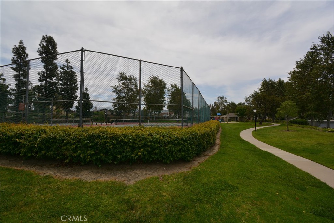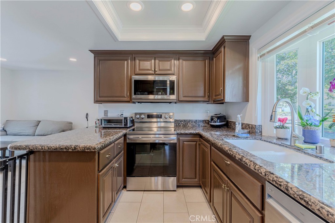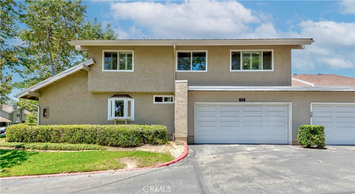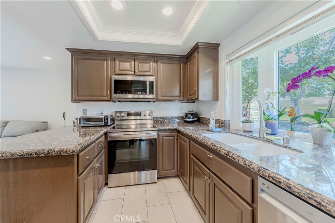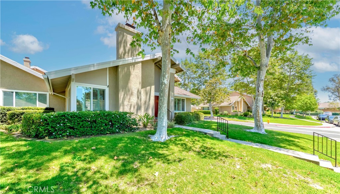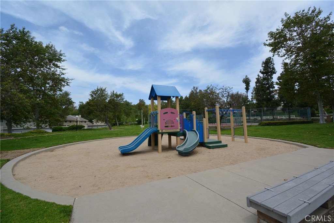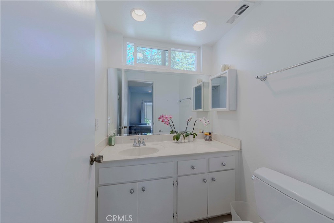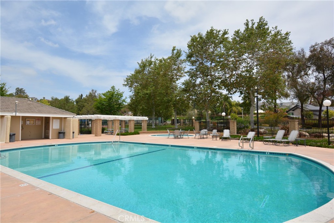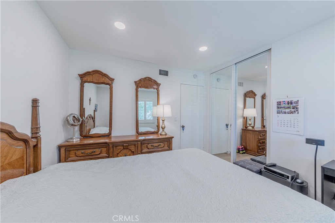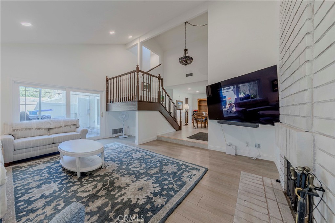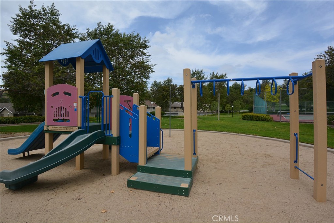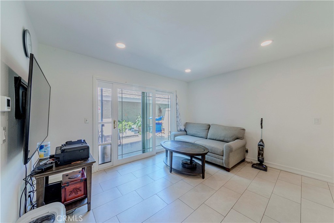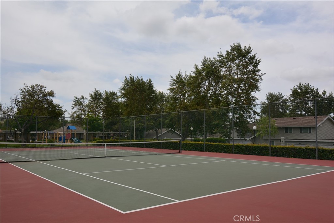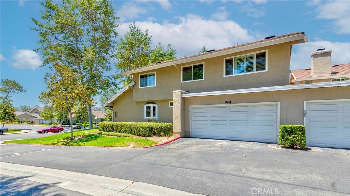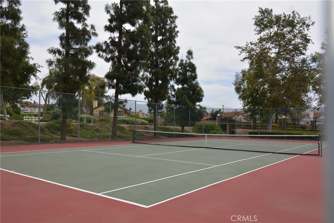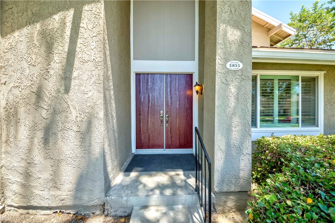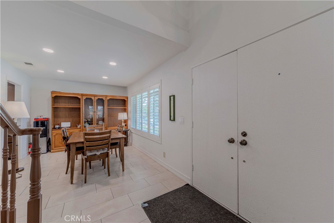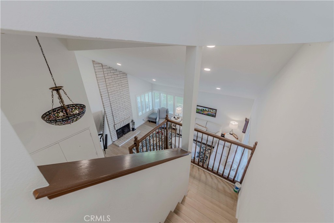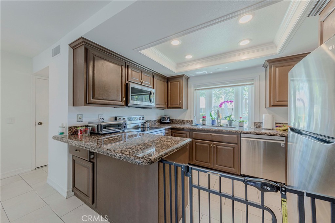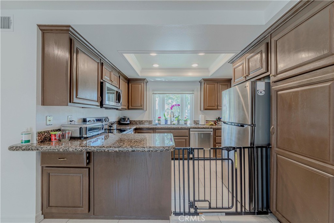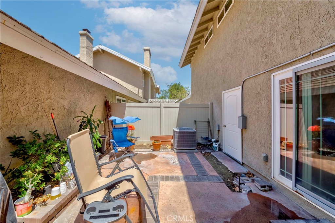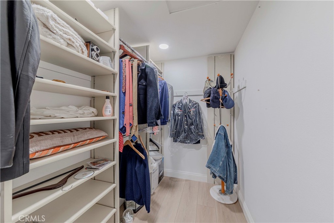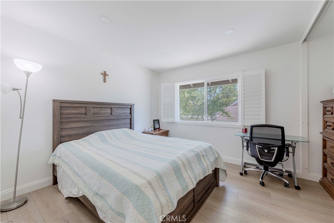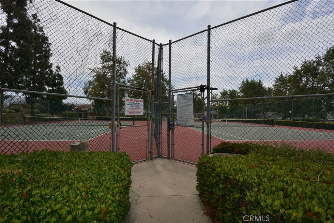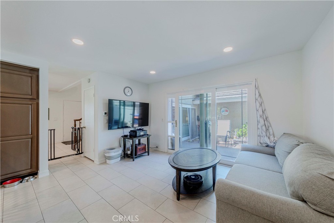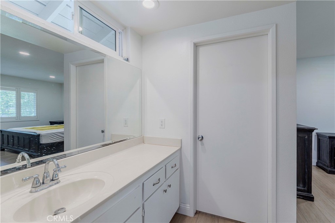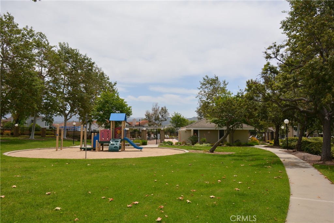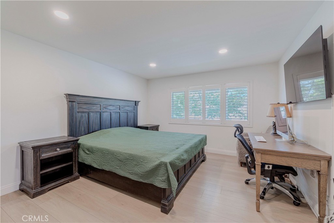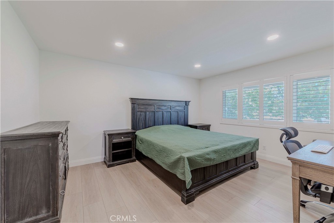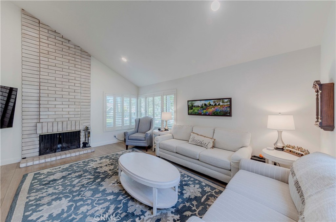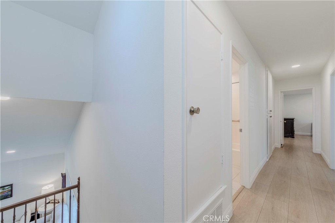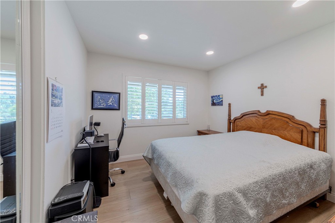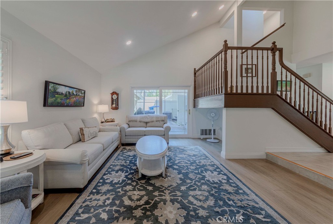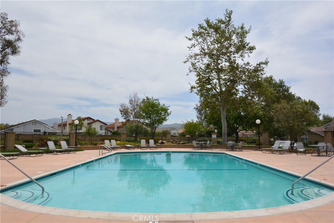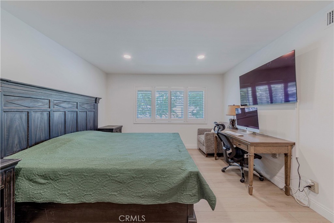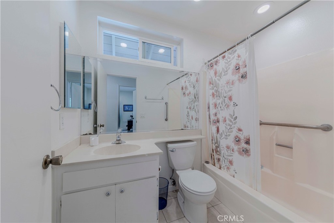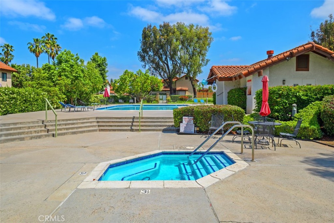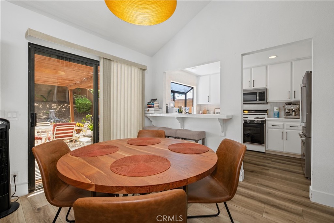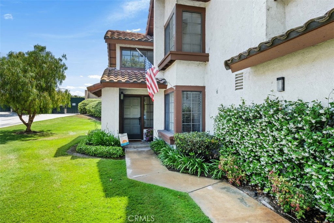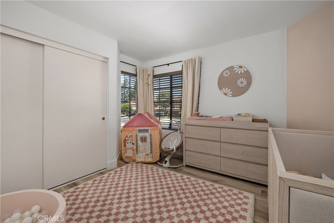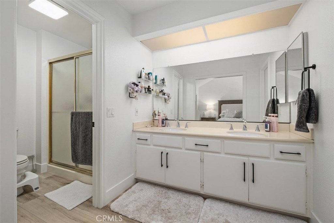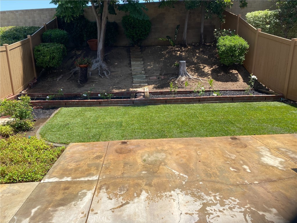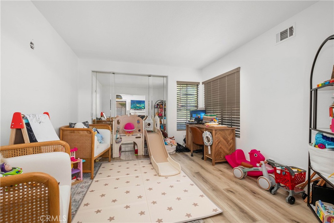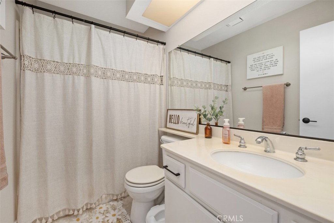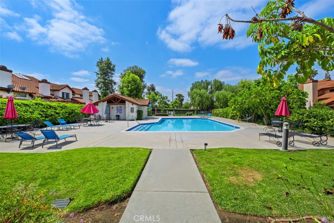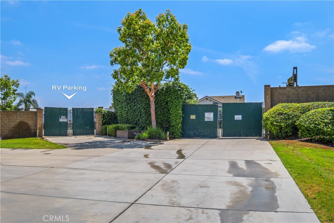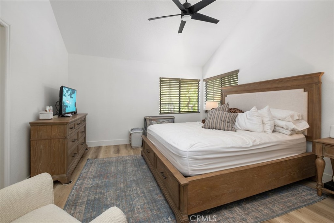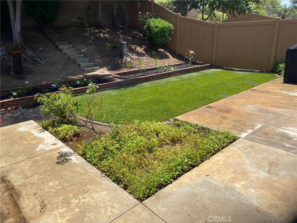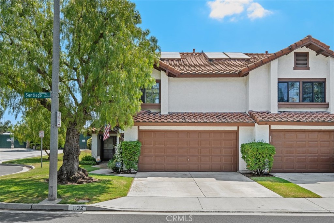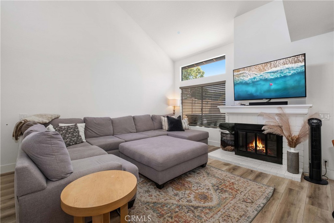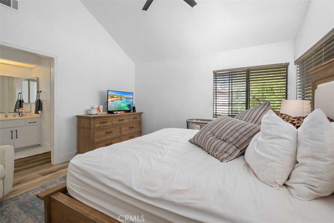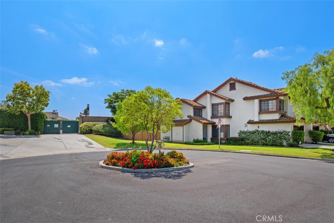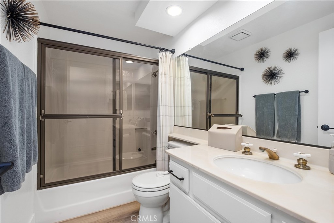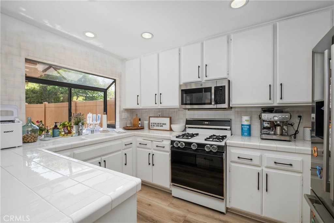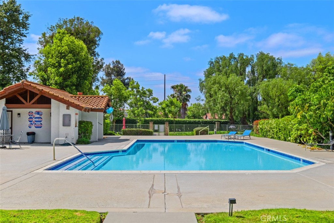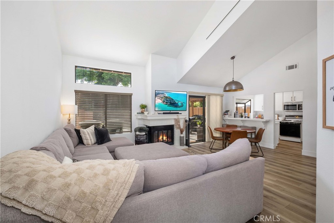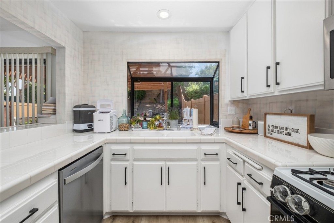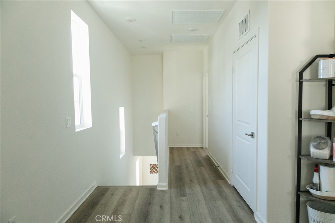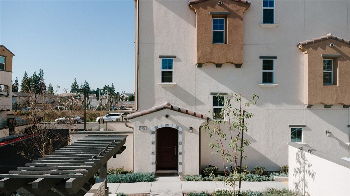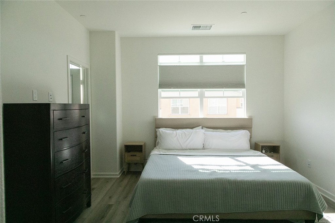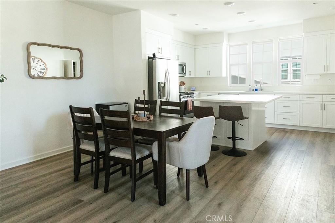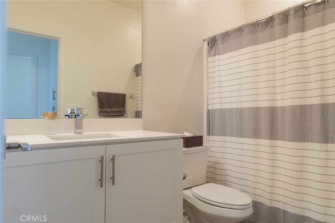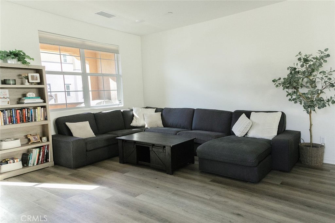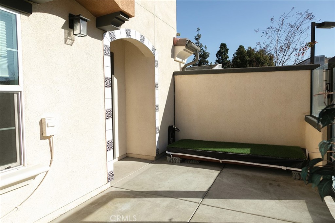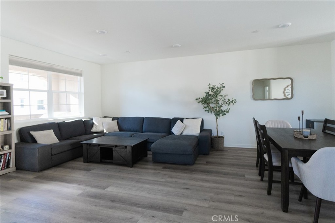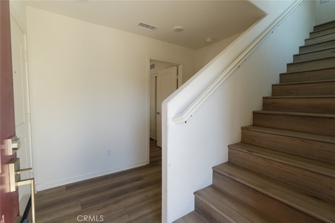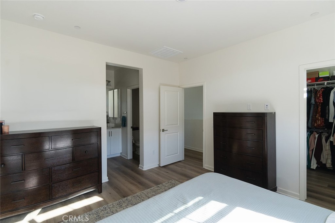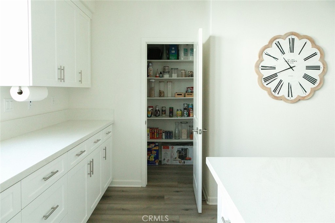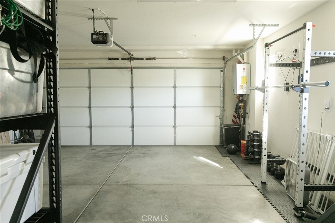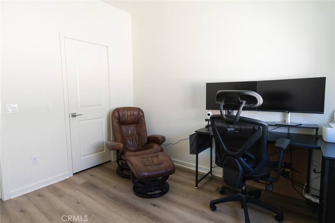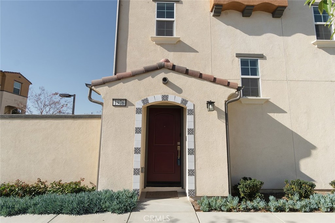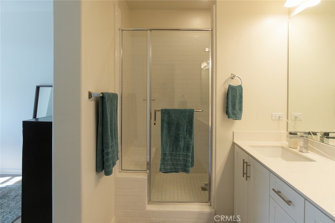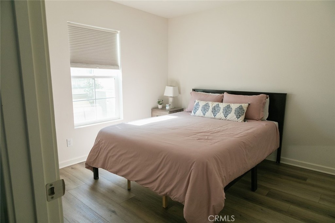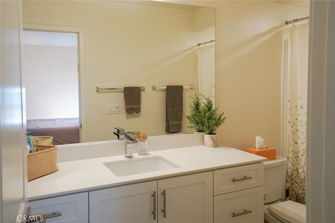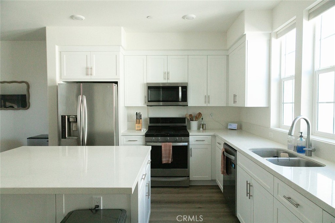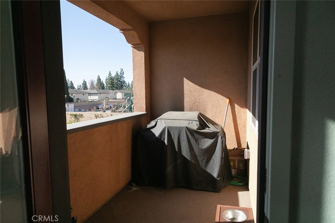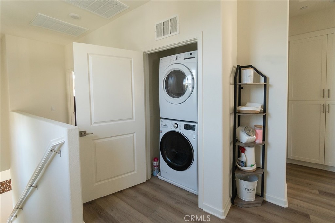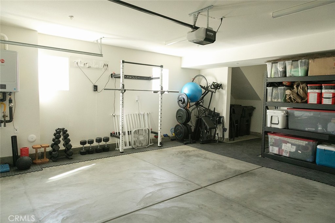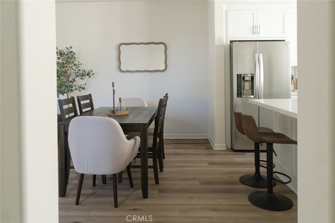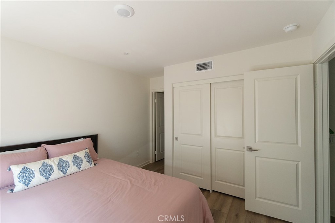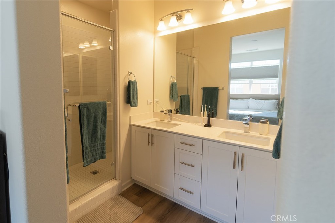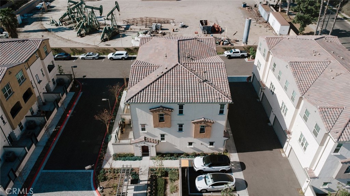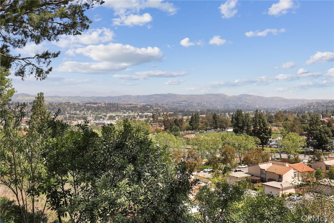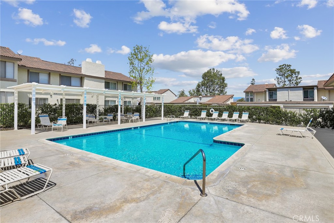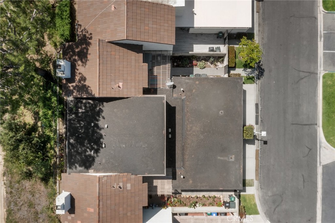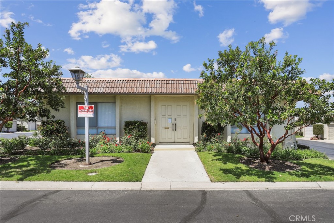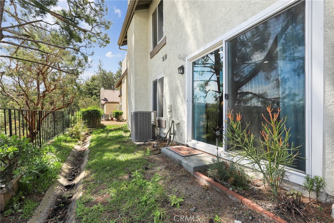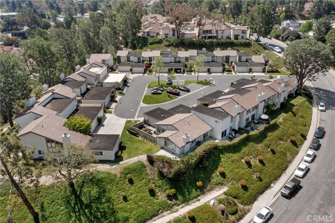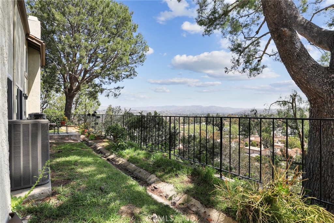This gorgeous open floor plan property boasts 1,538 living square feet, including three bedrooms, two and a half bathrooms, and an attached two-car garage.The home features a modern and well-equipped kitchen with garden windows, recessed lighting, and granite countertops. New flooring is throughout the property, and all three bedrooms are located upstairs.
There’s also a powder room on the first floor for guests. Double-pane windows are throughout, and there are two sliding doors that lead to a landscaped enclosed patio with brick or cement flooring.
The home is in excellent condition and has vertical blinds throughout. The Master Bedroom has organizers in the walk-in closet, and there’s a mirrored wardrobe closet door in another bedroom.
Walking paths will take you through open greenbelt areas to the playground, pool, or tennis courts. There are also other walking and biking areas a short distance away. The home is also zoned for the highly rated Placentia-Yorba Linda Unified School District, and you won’t have to worry about Mello Roos!
Don’t miss this rare opportunity to make this immaculate property your new home!
 Courtesy of Ianna REALTY. Disclaimer: All data relating to real estate for sale on this page comes from the Broker Reciprocity (BR) of the California Regional Multiple Listing Service. Detailed information about real estate listings held by brokerage firms other than The Agency RE include the name of the listing broker. Neither the listing company nor The Agency RE shall be responsible for any typographical errors, misinformation, misprints and shall be held totally harmless. The Broker providing this data believes it to be correct, but advises interested parties to confirm any item before relying on it in a purchase decision. Copyright 2025. California Regional Multiple Listing Service. All rights reserved.
Courtesy of Ianna REALTY. Disclaimer: All data relating to real estate for sale on this page comes from the Broker Reciprocity (BR) of the California Regional Multiple Listing Service. Detailed information about real estate listings held by brokerage firms other than The Agency RE include the name of the listing broker. Neither the listing company nor The Agency RE shall be responsible for any typographical errors, misinformation, misprints and shall be held totally harmless. The Broker providing this data believes it to be correct, but advises interested parties to confirm any item before relying on it in a purchase decision. Copyright 2025. California Regional Multiple Listing Service. All rights reserved. Property Details
See this Listing
Schools
Interior
Exterior
Financial
Map
Community
- Address5855 Via Sonora 39 Yorba Linda CA
- Area85 – Yorba Linda
- SubdivisionRancho Dominguez Townhomes (RNDT)
- CityYorba Linda
- CountyOrange
- Zip Code92887
Similar Listings Nearby
- 665 S S Gentry Lane
Anaheim Hills, CA$1,150,000
3.81 miles away
- 18944 Northern Dancer Lane
Yorba Linda, CA$1,100,000
2.92 miles away
- 6054 E Morningview Drive 9
Anaheim Hills, CA$915,000
2.55 miles away
- 1132 Santiago Drive 11
Placentia, CA$899,900
4.59 miles away
- 1976 Orchard Drive
Placentia, CA$899,000
3.37 miles away
- 8519 E Kendra Loop
Orange, CA$899,000
3.35 miles away
- 8060 E Treeview Court
Anaheim Hills, CA$869,900
2.31 miles away
- 6523 E Camino 2
Anaheim, CA$864,900
2.58 miles away
- 5548 East Vista Del Este
Anaheim, CA$760,000
2.60 miles away


