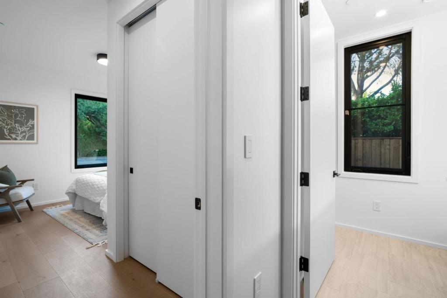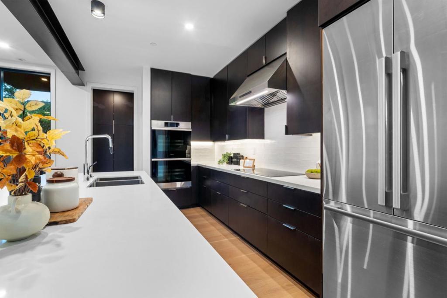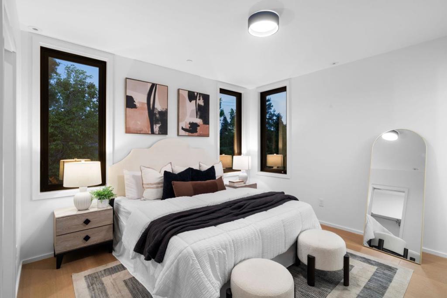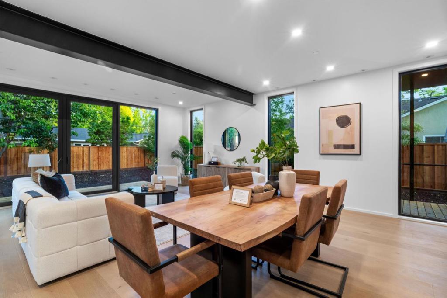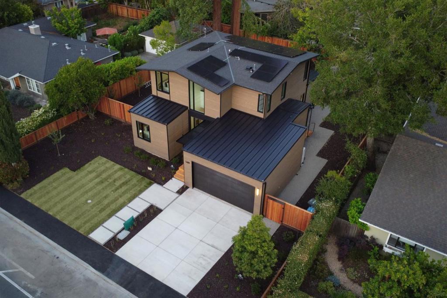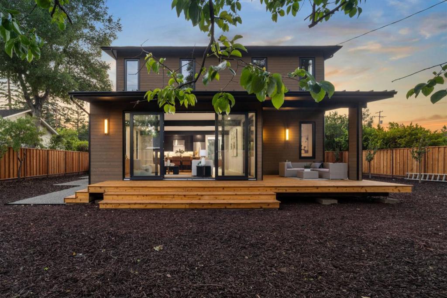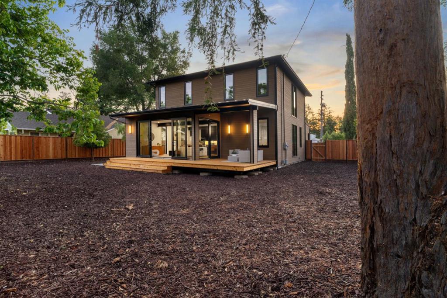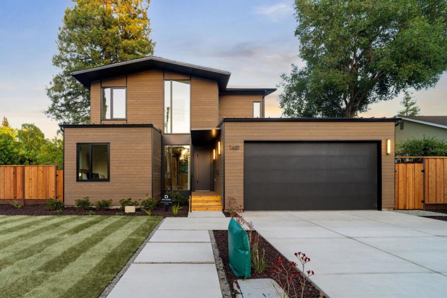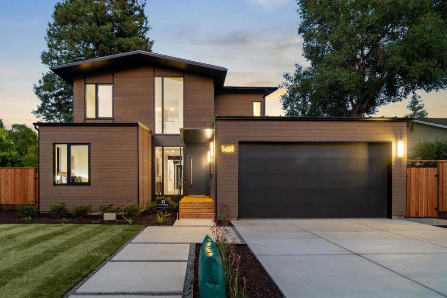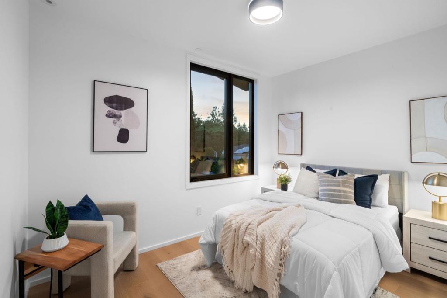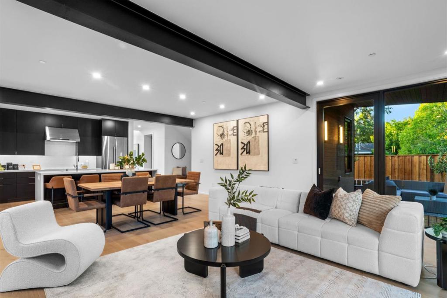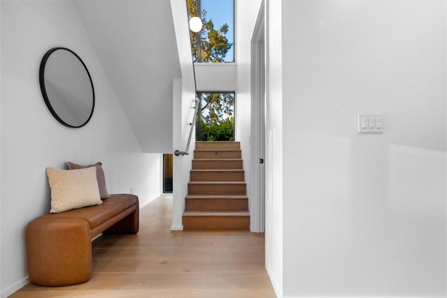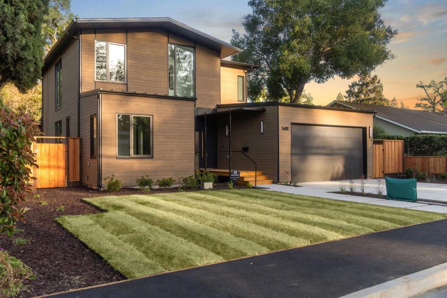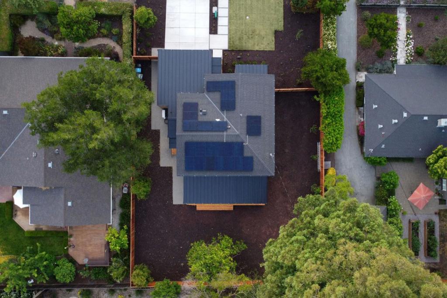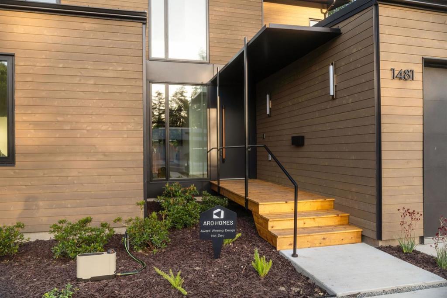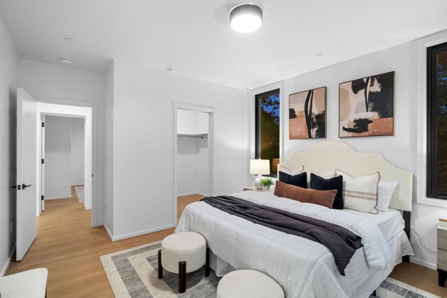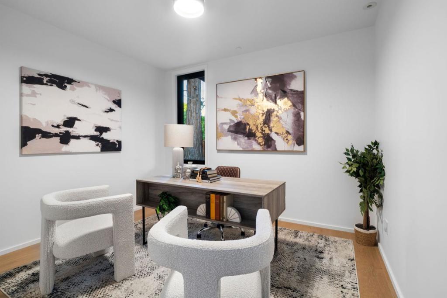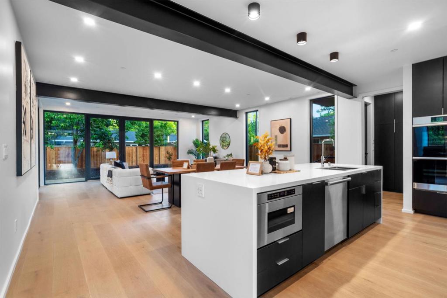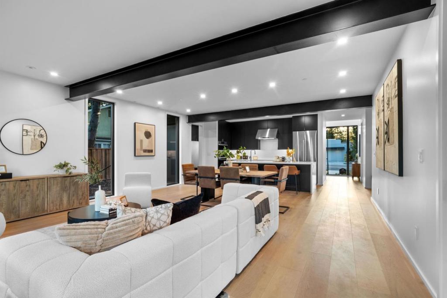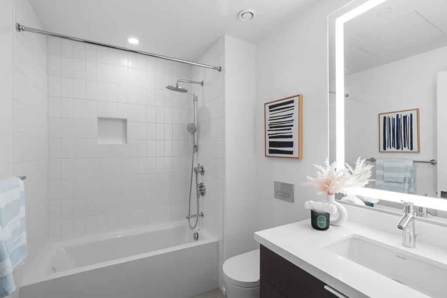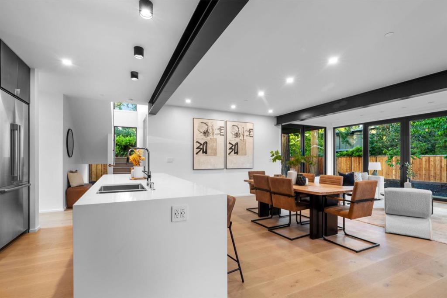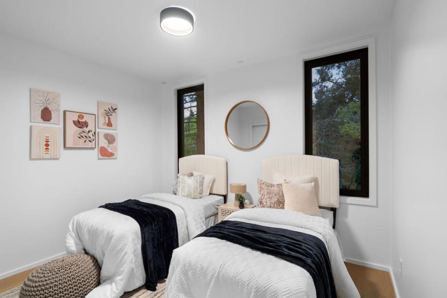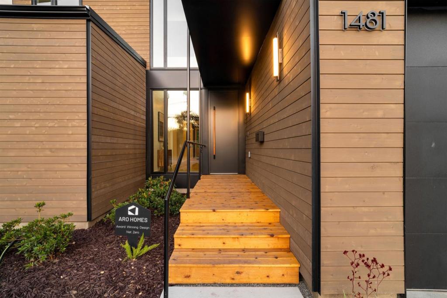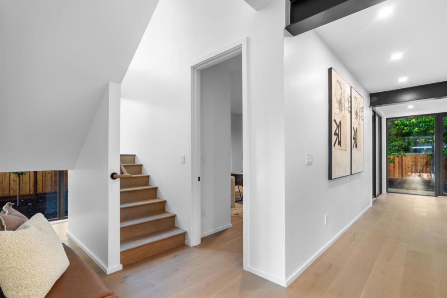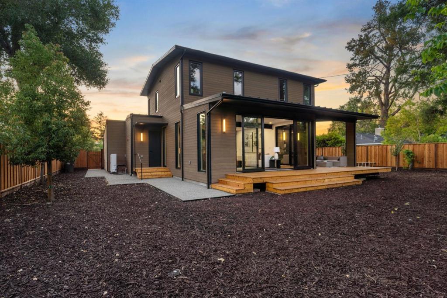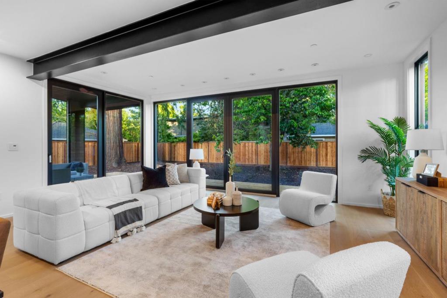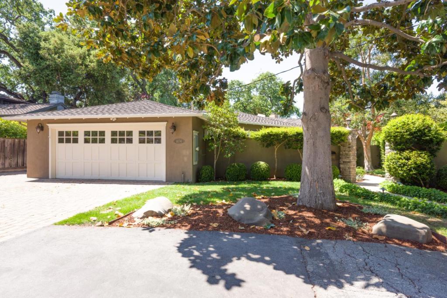 Courtesy of Coldwell Banker Realty. Disclaimer: All data relating to real estate for sale on this page comes from the Broker Reciprocity (BR) of the California Regional Multiple Listing Service. Detailed information about real estate listings held by brokerage firms other than The Agency RE include the name of the listing broker. Neither the listing company nor The Agency RE shall be responsible for any typographical errors, misinformation, misprints and shall be held totally harmless. The Broker providing this data believes it to be correct, but advises interested parties to confirm any item before relying on it in a purchase decision. Copyright 2025. California Regional Multiple Listing Service. All rights reserved.
Courtesy of Coldwell Banker Realty. Disclaimer: All data relating to real estate for sale on this page comes from the Broker Reciprocity (BR) of the California Regional Multiple Listing Service. Detailed information about real estate listings held by brokerage firms other than The Agency RE include the name of the listing broker. Neither the listing company nor The Agency RE shall be responsible for any typographical errors, misinformation, misprints and shall be held totally harmless. The Broker providing this data believes it to be correct, but advises interested parties to confirm any item before relying on it in a purchase decision. Copyright 2025. California Regional Multiple Listing Service. All rights reserved. Property Details
See this Listing
Schools
Interior
Exterior
Financial
Map
Community
- Address3570 Tripp Road Woodside CA
- Area699 – Not Defined
- CityWoodside
- CountySan Mateo
- Zip Code94062
Similar Listings Nearby
- 380 La Questa Way
Woodside, CA$5,799,000
1.41 miles away
- 1175 Westridge Drive
Portola Valley, CA$5,750,000
3.81 miles away
- 787 Sharon Park Drive
Menlo Park, CA$5,698,000
3.68 miles away
- 1353 Edgewood Road
Redwood City, CA$5,395,000
4.02 miles away
- 1481 Middle Avenue
Menlo Park, CA$5,298,000
4.81 miles away
- 1674 OAK Avenue
Menlo Park, CA$5,298,000
4.72 miles away
- 490 W Maple Way
Woodside, CA$5,295,000
2.43 miles away
- 19 Preston Road
Woodside, CA$5,295,000
2.08 miles away
- 642 Woodside Way
Woodside, CA$5,295,000
1.95 miles away
- 2018 Sand Hill Road
Menlo Park, CA$5,198,000
4.48 miles away


























































































































































































































