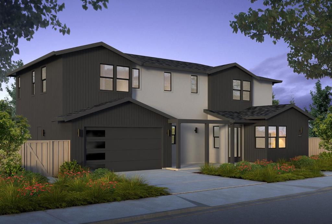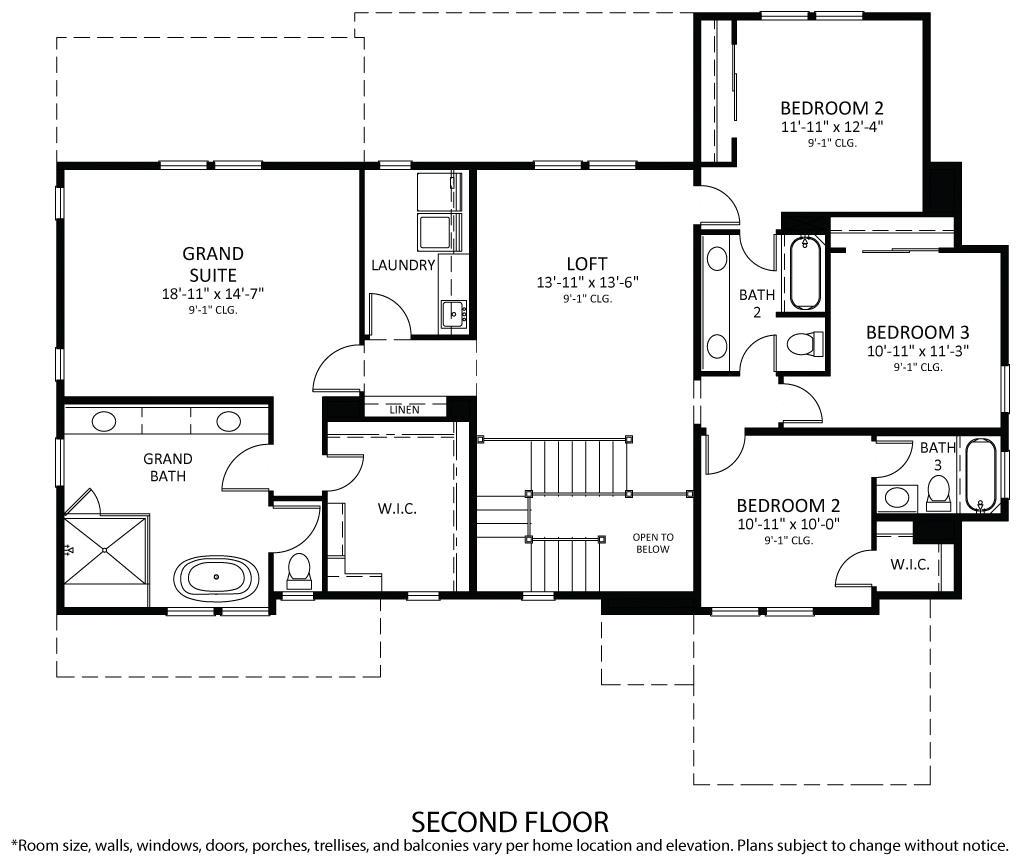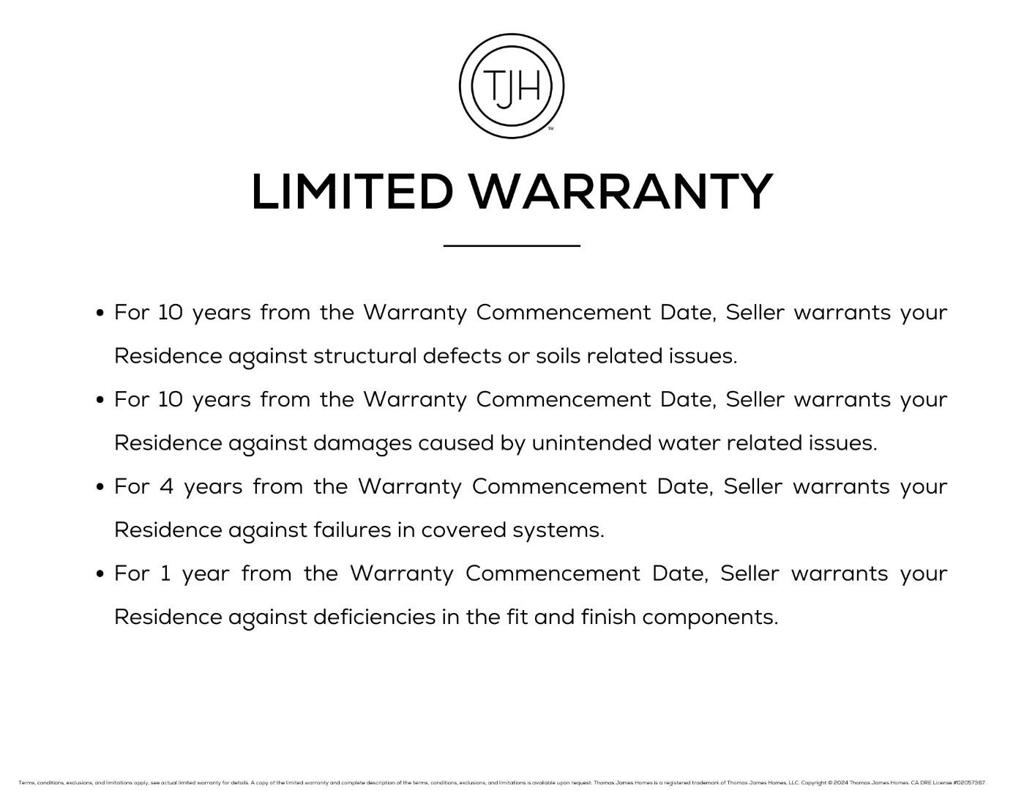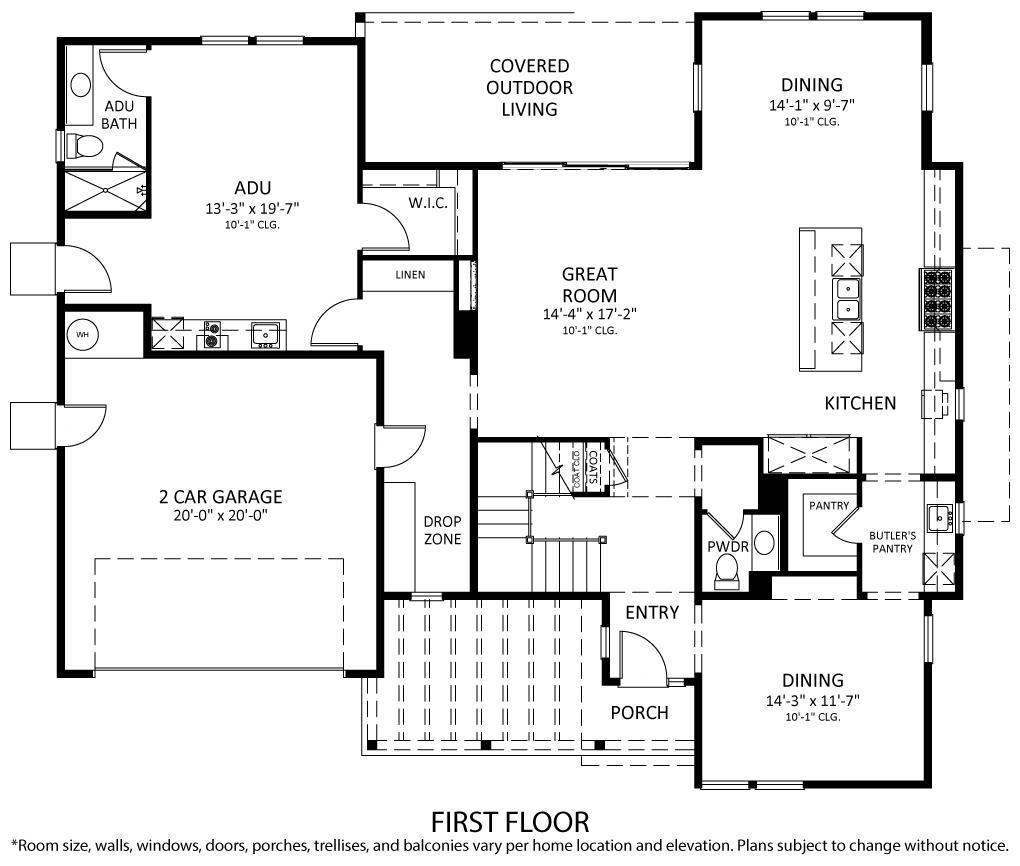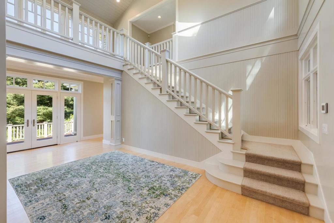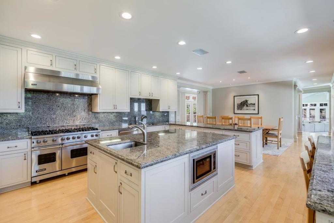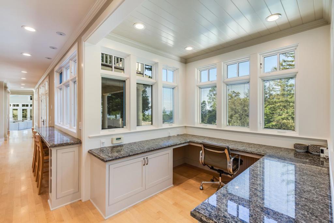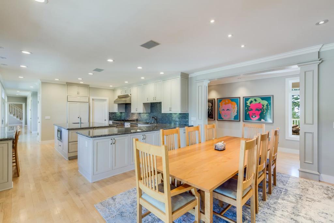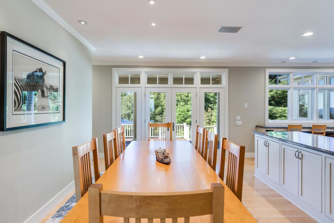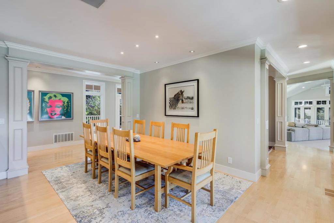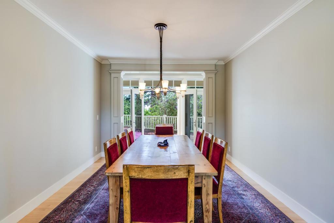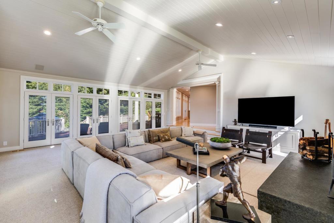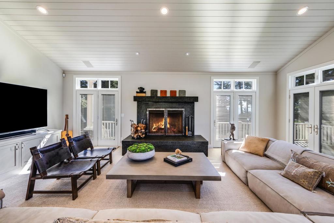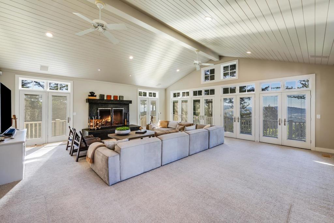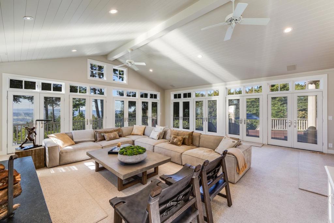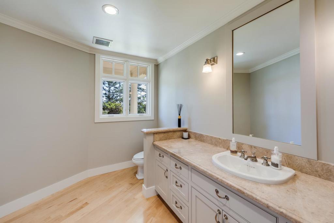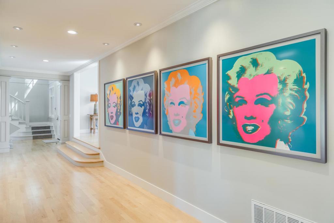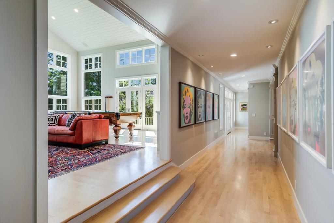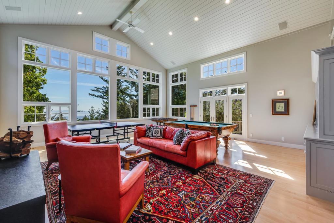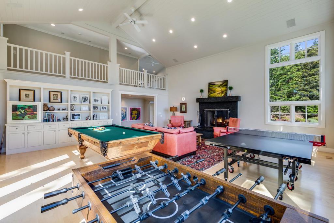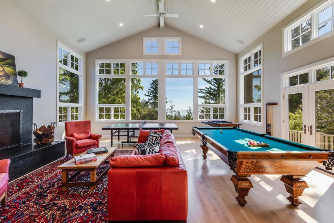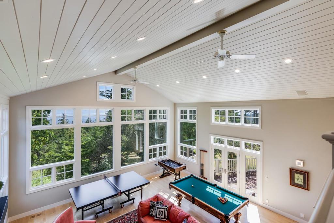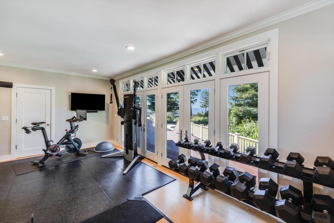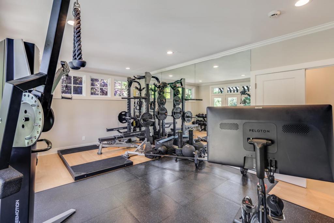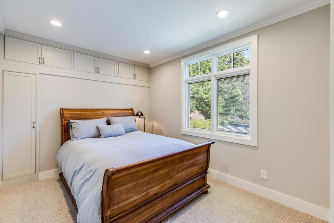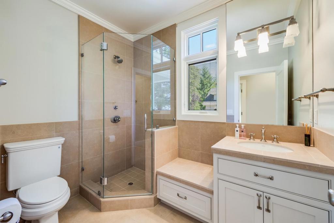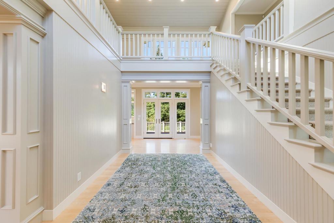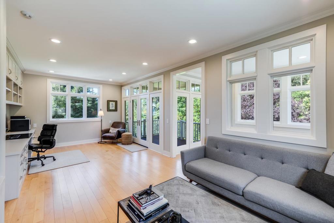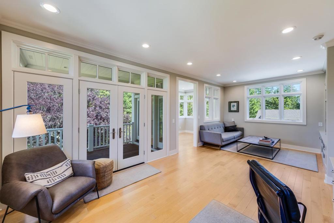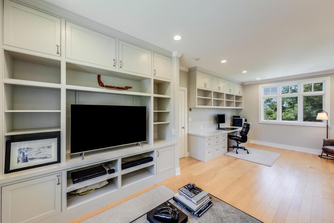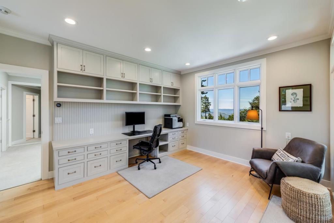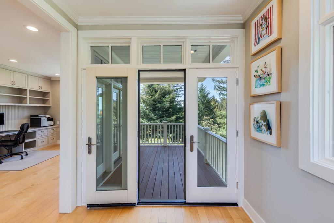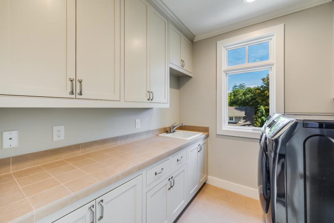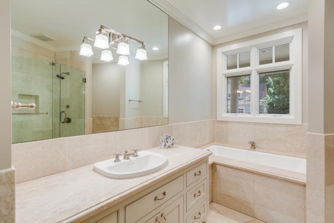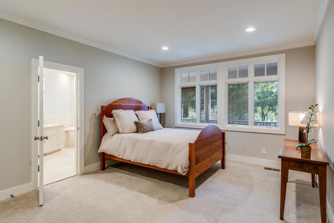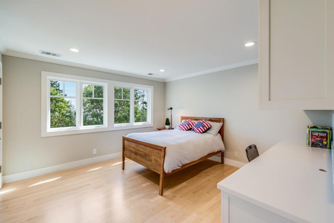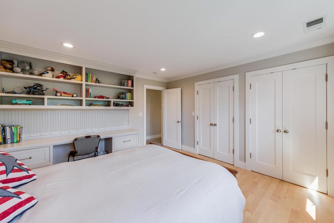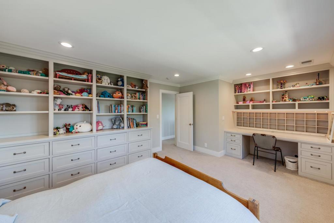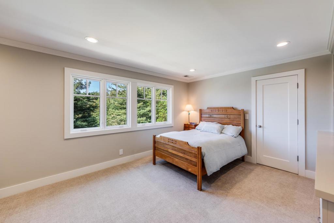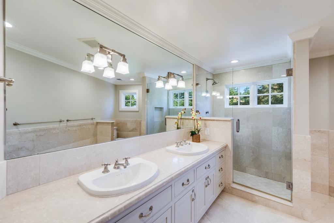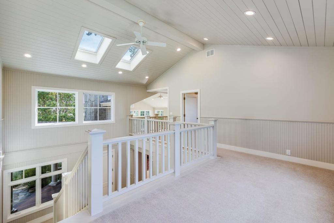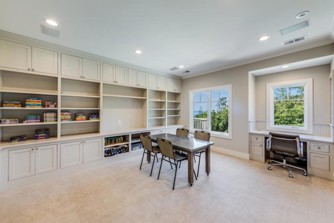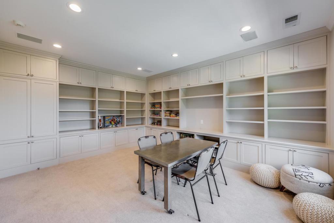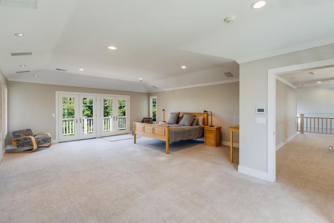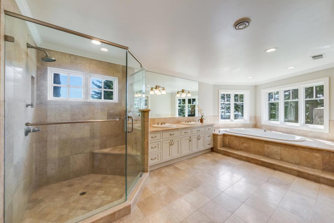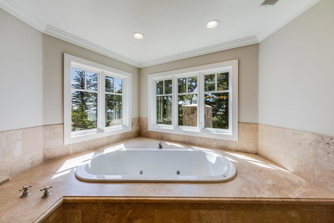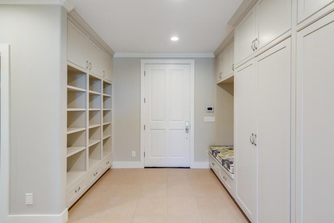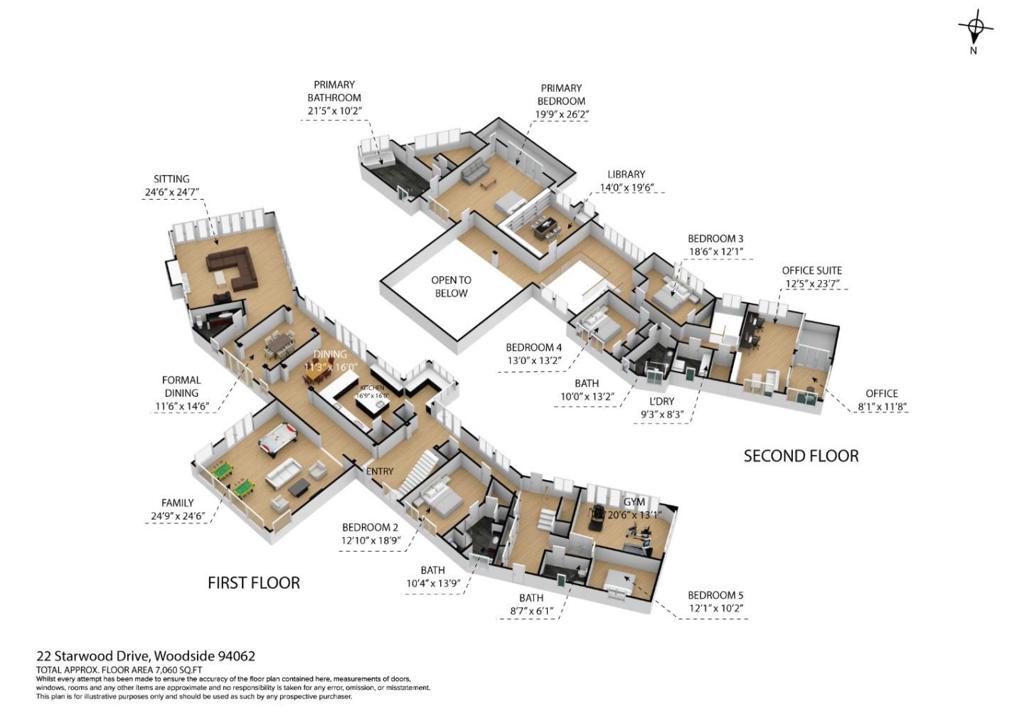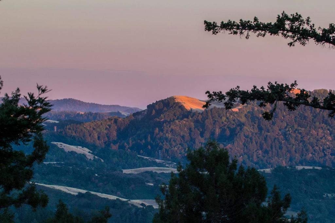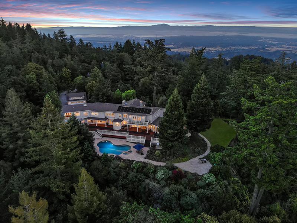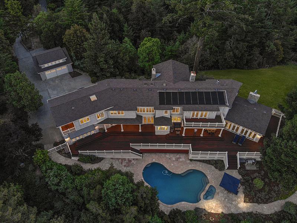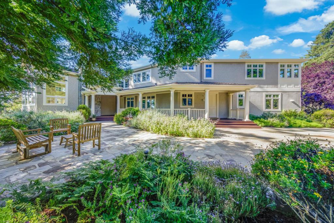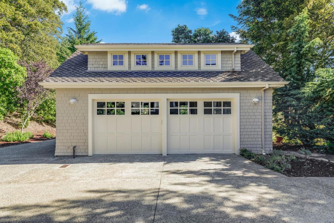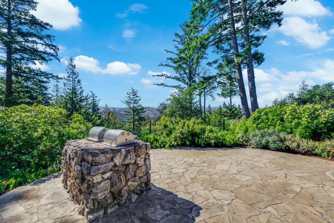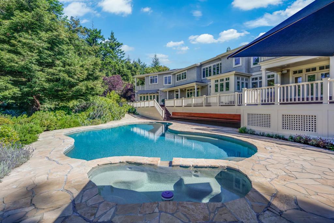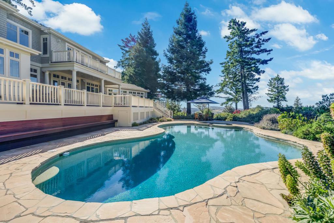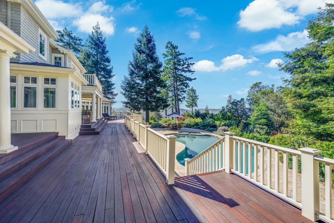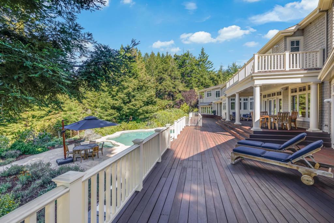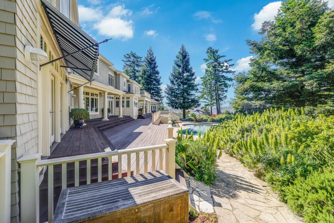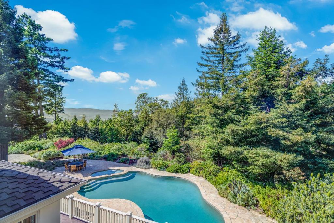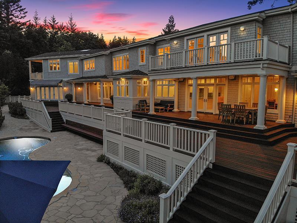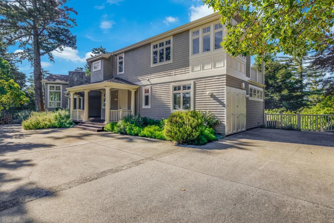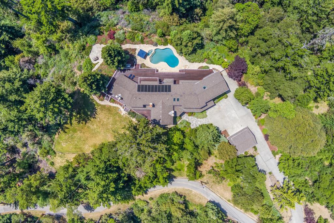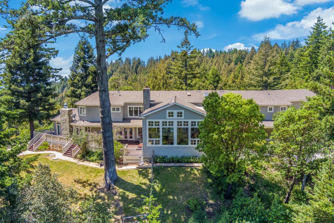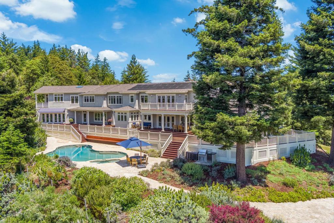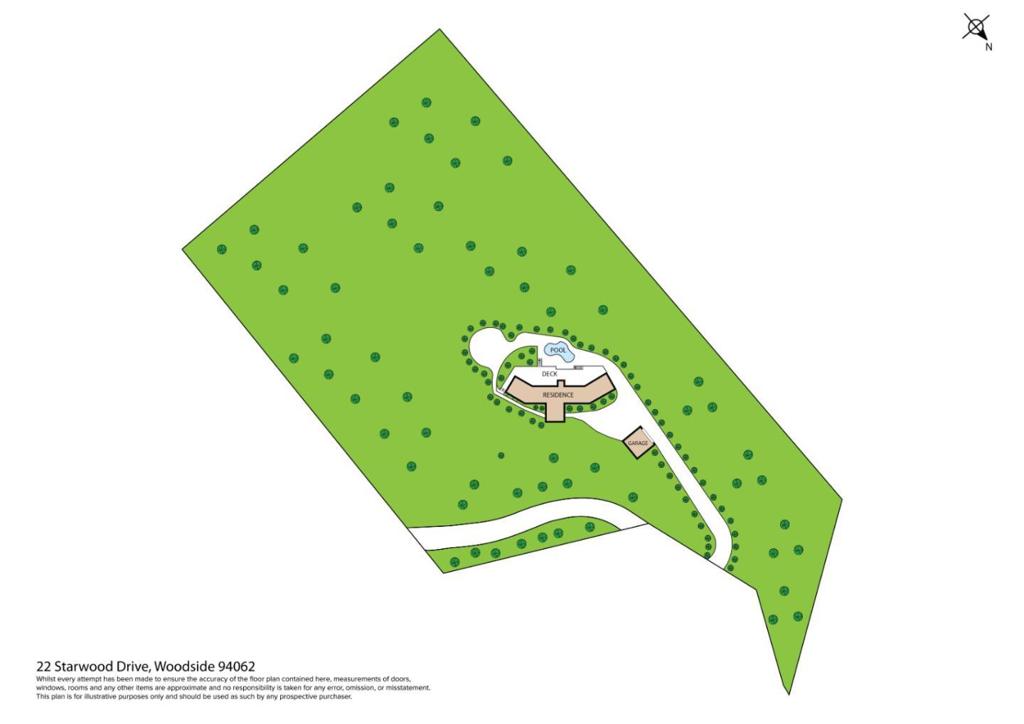 Courtesy of Compass. Disclaimer: All data relating to real estate for sale on this page comes from the Broker Reciprocity (BR) of the California Regional Multiple Listing Service. Detailed information about real estate listings held by brokerage firms other than The Agency RE include the name of the listing broker. Neither the listing company nor The Agency RE shall be responsible for any typographical errors, misinformation, misprints and shall be held totally harmless. The Broker providing this data believes it to be correct, but advises interested parties to confirm any item before relying on it in a purchase decision. Copyright 2025. California Regional Multiple Listing Service. All rights reserved.
Courtesy of Compass. Disclaimer: All data relating to real estate for sale on this page comes from the Broker Reciprocity (BR) of the California Regional Multiple Listing Service. Detailed information about real estate listings held by brokerage firms other than The Agency RE include the name of the listing broker. Neither the listing company nor The Agency RE shall be responsible for any typographical errors, misinformation, misprints and shall be held totally harmless. The Broker providing this data believes it to be correct, but advises interested parties to confirm any item before relying on it in a purchase decision. Copyright 2025. California Regional Multiple Listing Service. All rights reserved. Property Details
See this Listing
Schools
Interior
Exterior
Financial
Map
Community
- Address19 Preston Road Woodside CA
- Area699 – Not Defined
- CityWoodside
- CountySan Mateo
- Zip Code94062
Similar Listings Nearby
- 28140 Story Hill Lane
Los Altos Hills, CA$6,800,000
4.81 miles away
- 950 Lucky Avenue
Menlo Park, CA$6,498,888
3.61 miles away
- 1100 Hobart Street
Menlo Park, CA$6,485,000
4.30 miles away
- 4 Buck Meadow Drive
Portola Valley, CA$6,250,000
3.94 miles away
- 1850 White Oak Drive
Menlo Park, CA$5,999,000
3.93 miles away
- 415 Golden Oak Drive
Portola Valley, CA$5,999,000
3.04 miles away
- 22 Starwood Drive
Woodside, CA$5,999,000
1.85 miles away
- 35 Neuman Lane
Woodside, CA$5,895,000
2.61 miles away
- 380 La Questa Way
Woodside, CA$5,799,000
2.40 miles away
- 5 Oak Forest Court
Portola Valley, CA$5,788,000
3.63 miles away
























































































































































