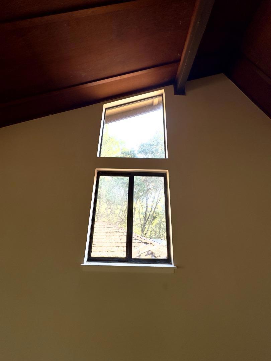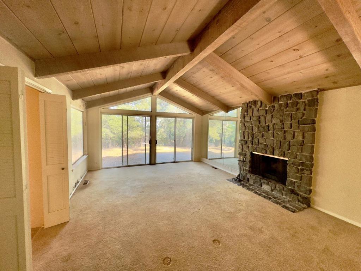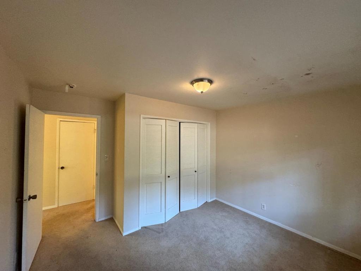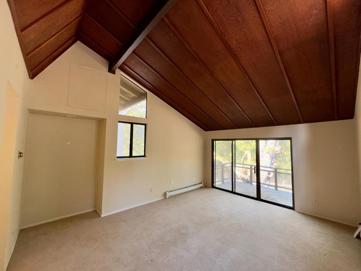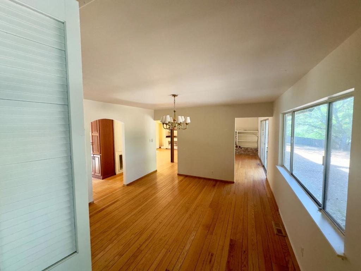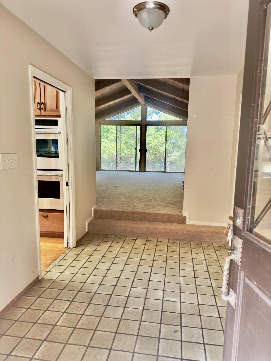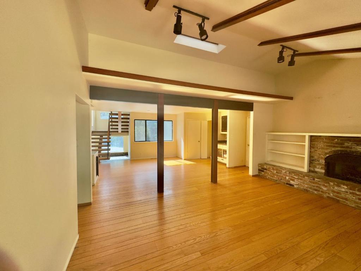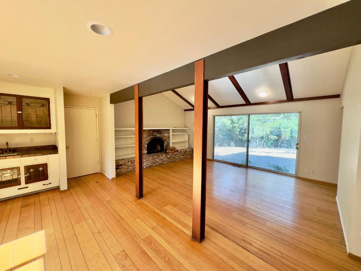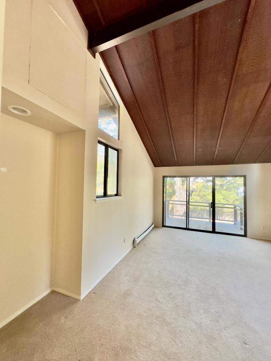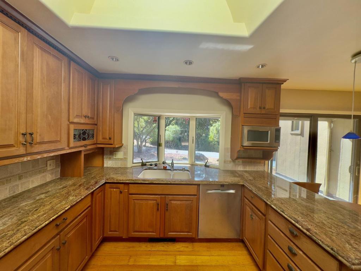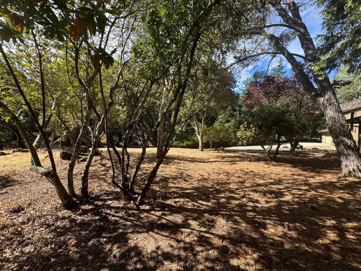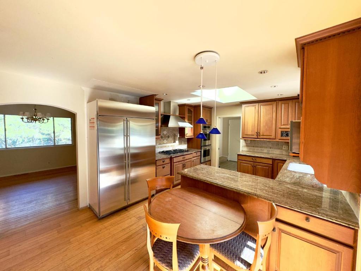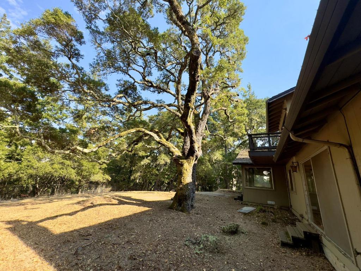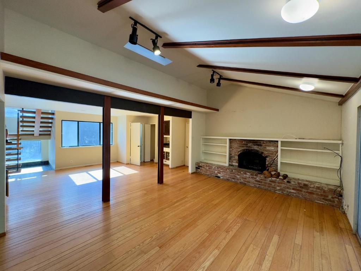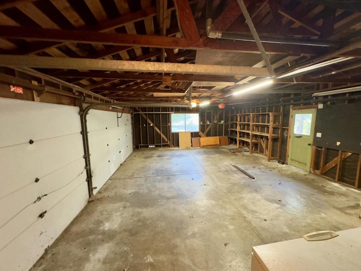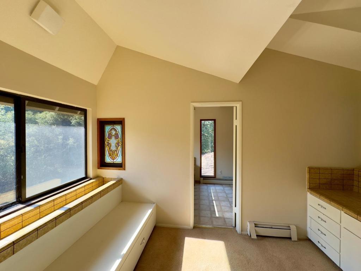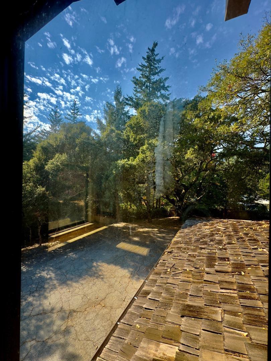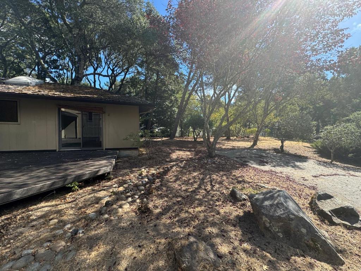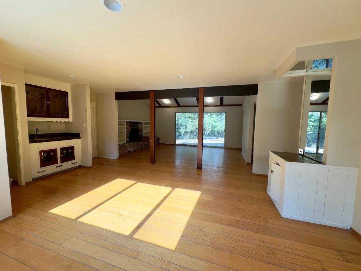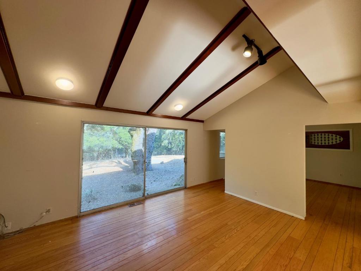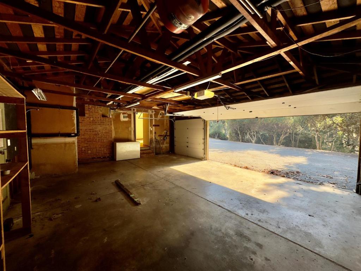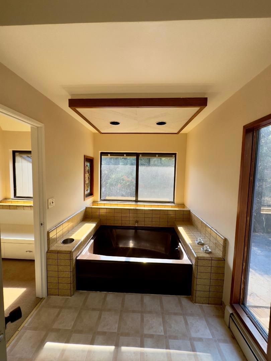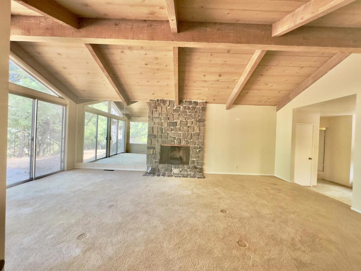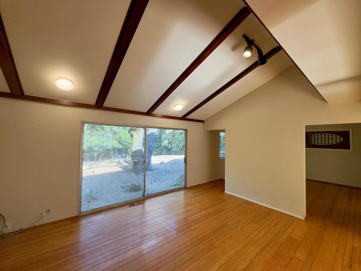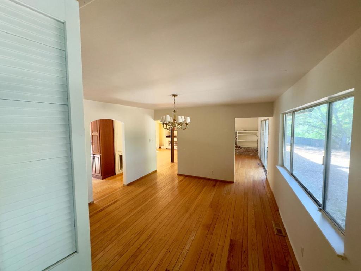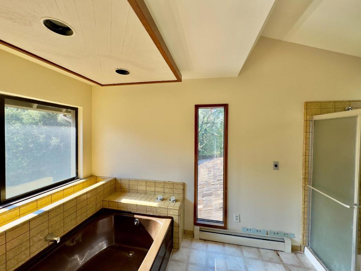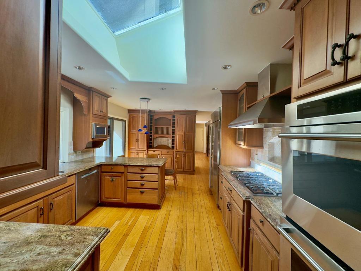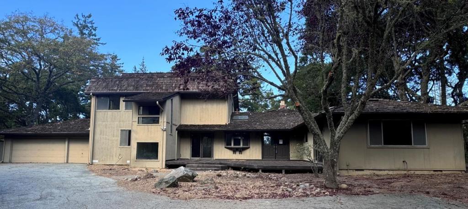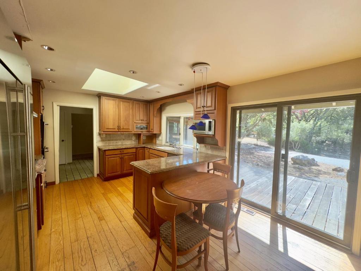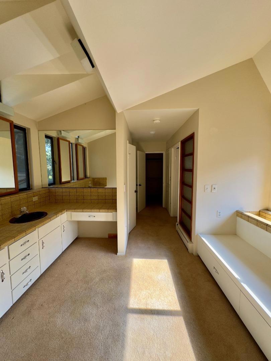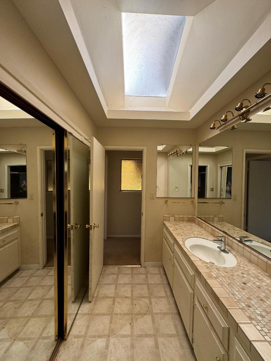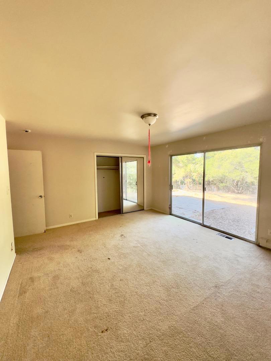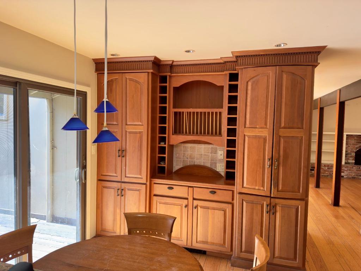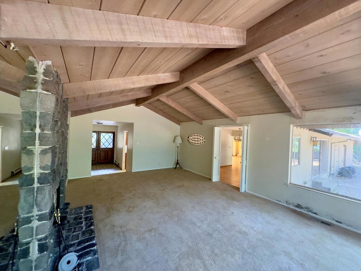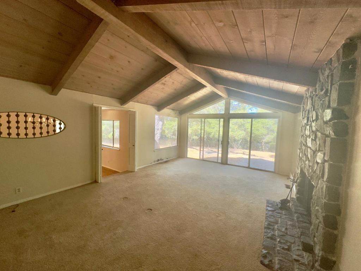 Courtesy of Golden Gate Sotheby’s International Realty. Disclaimer: All data relating to real estate for sale on this page comes from the Broker Reciprocity (BR) of the California Regional Multiple Listing Service. Detailed information about real estate listings held by brokerage firms other than The Agency RE include the name of the listing broker. Neither the listing company nor The Agency RE shall be responsible for any typographical errors, misinformation, misprints and shall be held totally harmless. The Broker providing this data believes it to be correct, but advises interested parties to confirm any item before relying on it in a purchase decision. Copyright 2025. California Regional Multiple Listing Service. All rights reserved.
Courtesy of Golden Gate Sotheby’s International Realty. Disclaimer: All data relating to real estate for sale on this page comes from the Broker Reciprocity (BR) of the California Regional Multiple Listing Service. Detailed information about real estate listings held by brokerage firms other than The Agency RE include the name of the listing broker. Neither the listing company nor The Agency RE shall be responsible for any typographical errors, misinformation, misprints and shall be held totally harmless. The Broker providing this data believes it to be correct, but advises interested parties to confirm any item before relying on it in a purchase decision. Copyright 2025. California Regional Multiple Listing Service. All rights reserved. Property Details
See this Listing
Schools
Interior
Exterior
Financial
Map
Community
- Address125 Grandview Drive Woodside CA
- Area699 – Not Defined
- CityWoodside
- CountySan Mateo
- Zip Code94062
Similar Listings Nearby
- 46 Morse Lane
Redwood City, CA$2,300,000
0.55 miles away
- 1019 Los Trancos Rd
Portola Valley, CA$2,299,000
4.39 miles away
- 2735 Ohio Avenue
Redwood City, CA$2,250,000
4.68 miles away
- 789 Canada Road
Woodside, CA$2,245,000
4.42 miles away
- 350 Grandview Drive
Woodside, CA$2,150,000
0.45 miles away
- 1692 Maryland St
Redwood City, CA$1,999,000
4.73 miles away
- 0 Alpine Road
Portola Valley, CA$1,988,000
3.46 miles away
- 536 Sand Hill Circle
Menlo Park, CA$1,980,000
3.15 miles away
- 2903 Carson Street
Redwood City, CA$1,848,000
4.91 miles away


































