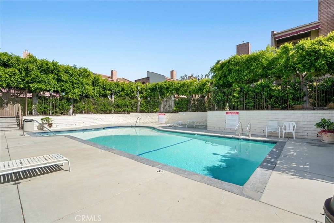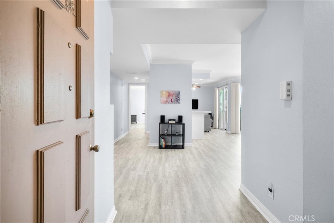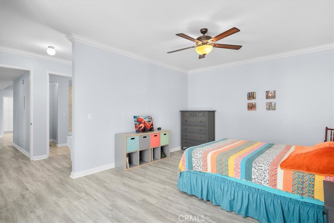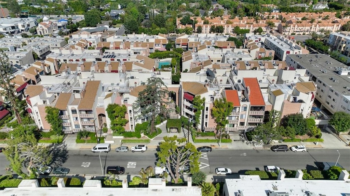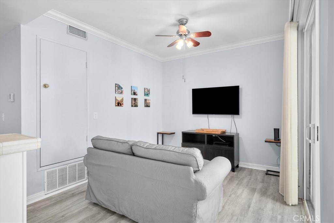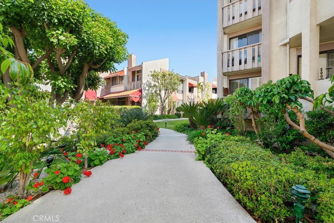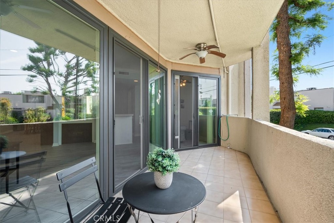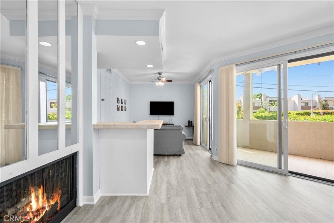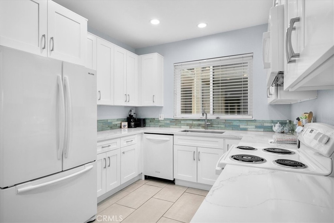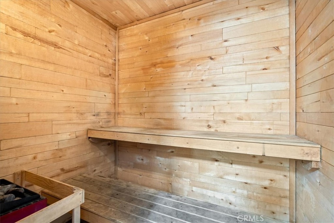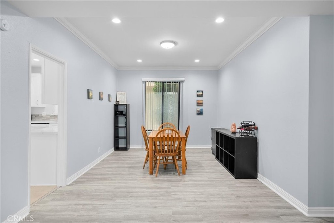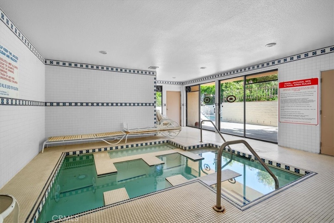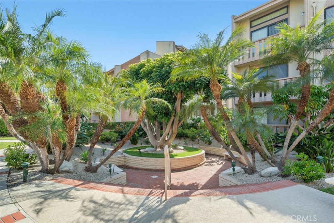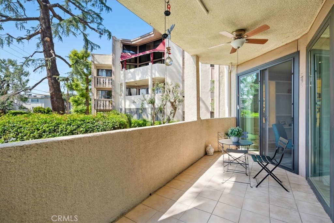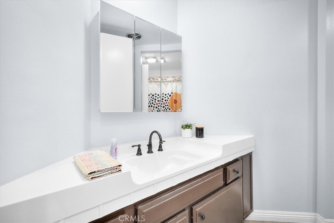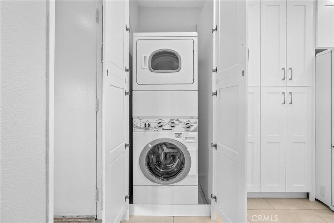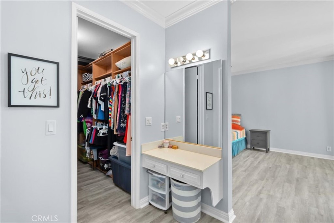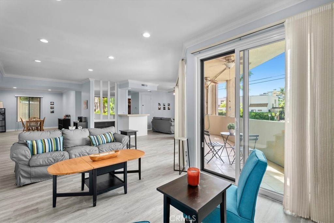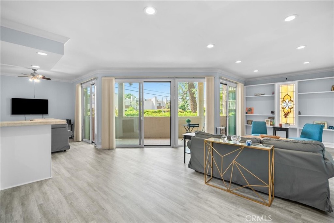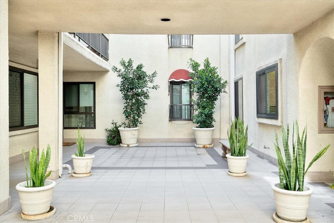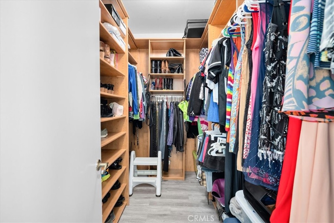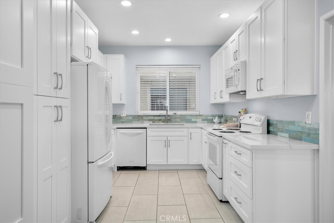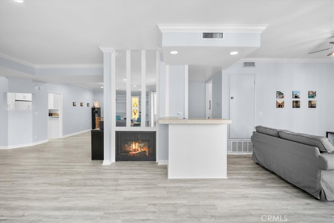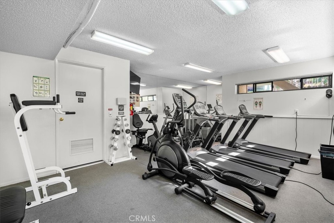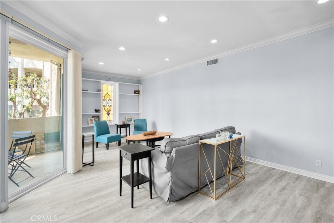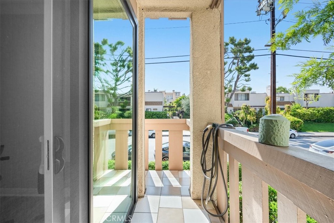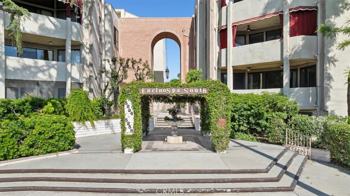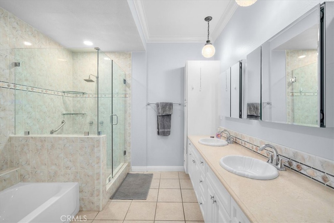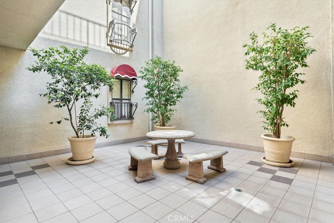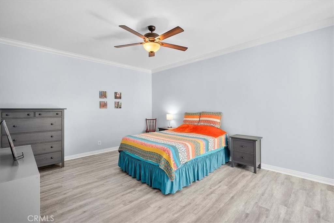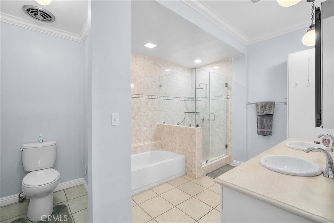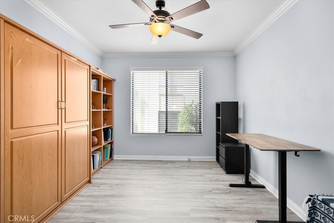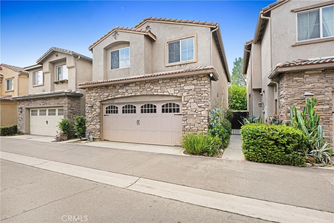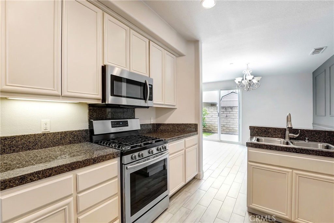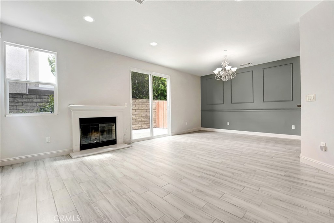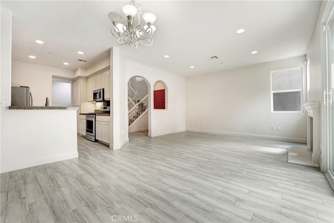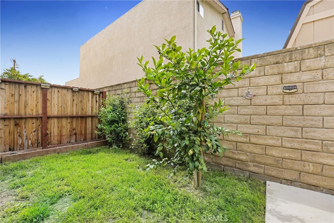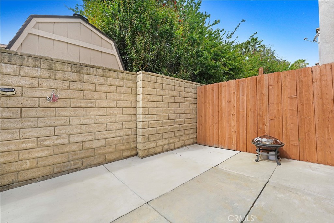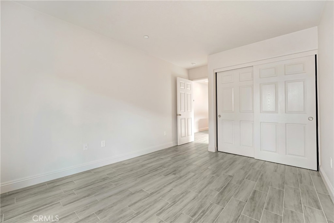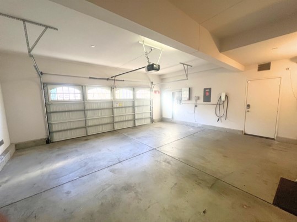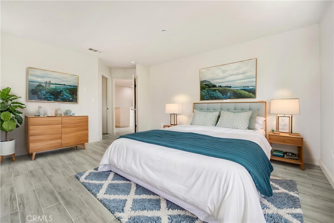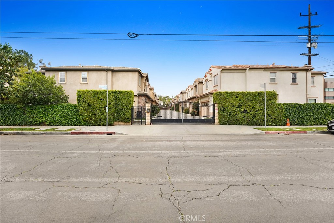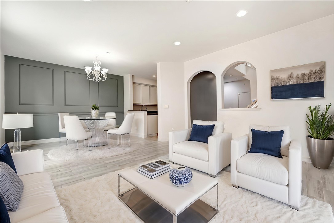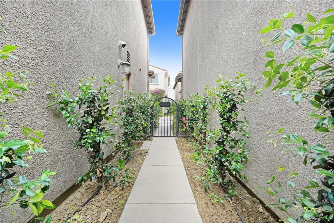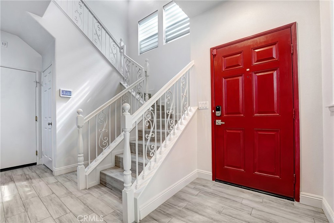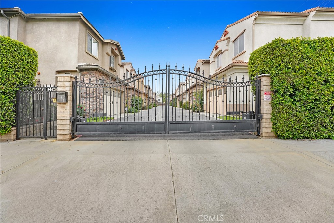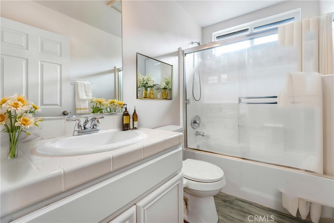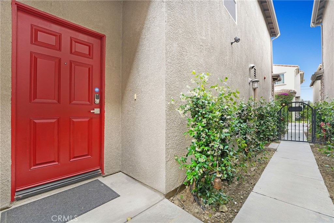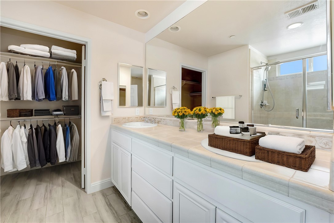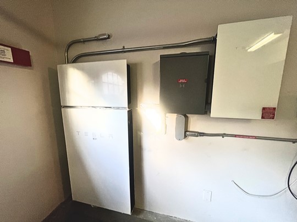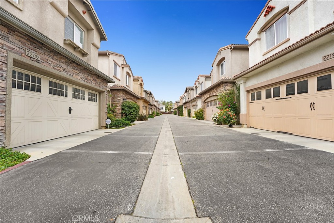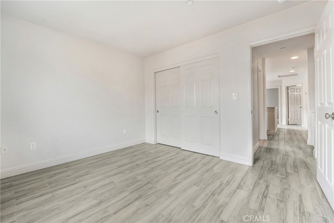 Courtesy of Sothebys International Realty. Disclaimer: All data relating to real estate for sale on this page comes from the Broker Reciprocity (BR) of the California Regional Multiple Listing Service. Detailed information about real estate listings held by brokerage firms other than The Agency RE include the name of the listing broker. Neither the listing company nor The Agency RE shall be responsible for any typographical errors, misinformation, misprints and shall be held totally harmless. The Broker providing this data believes it to be correct, but advises interested parties to confirm any item before relying on it in a purchase decision. Copyright 2025. California Regional Multiple Listing Service. All rights reserved.
Courtesy of Sothebys International Realty. Disclaimer: All data relating to real estate for sale on this page comes from the Broker Reciprocity (BR) of the California Regional Multiple Listing Service. Detailed information about real estate listings held by brokerage firms other than The Agency RE include the name of the listing broker. Neither the listing company nor The Agency RE shall be responsible for any typographical errors, misinformation, misprints and shall be held totally harmless. The Broker providing this data believes it to be correct, but advises interested parties to confirm any item before relying on it in a purchase decision. Copyright 2025. California Regional Multiple Listing Service. All rights reserved. Property Details
See this Listing
Schools
Interior
Exterior
Financial
Map
Community
- Address5550 Owensmouth Avenue 304 Woodland Hills CA
- AreaWHLL – Woodland Hills
- CityWoodland Hills
- CountyLos Angeles
- Zip Code91367
Similar Listings Nearby
- 5757 Owensmouth Avenue 15
Woodland Hills, CA$799,000
0.18 miles away
- 20832 Valerio Street 13
Winnetka, CA$789,999
2.32 miles away
- 17711 Margate Street 316
Encino, CA$765,000
4.70 miles away
- 18731 Hatteras Street 26
Tarzana, CA$760,000
3.38 miles away
- 166 Comanche
Topanga, CA$750,000
2.37 miles away
- 5216 Yarmouth Avenue 106
Encino, CA$749,000
4.68 miles away
- 22110 Cajun Court
Canoga Park, CA$749,000
1.97 miles away
- 5310 Zelzah Avenue 302
Encino, CA$749,000
4.56 miles away
- 18751 Hatteras Street 13
Tarzana, CA$739,000
3.36 miles away
- 17711 Margate Street 108
Encino, CA$729,999
4.69 miles away




















































































































































































































