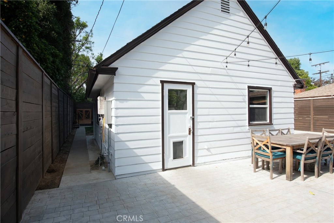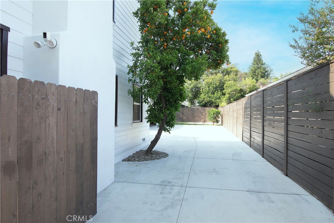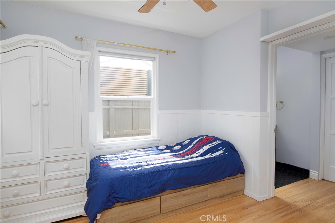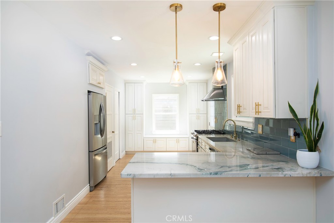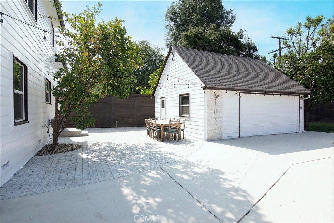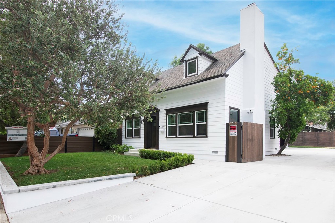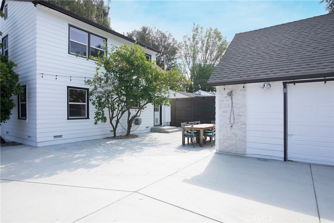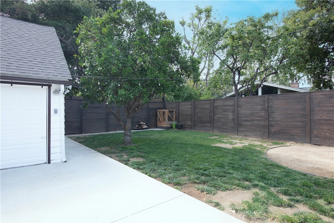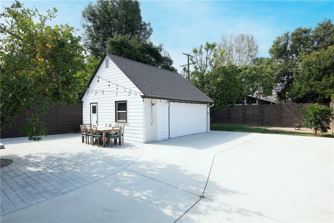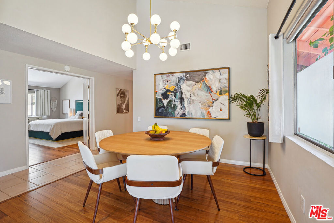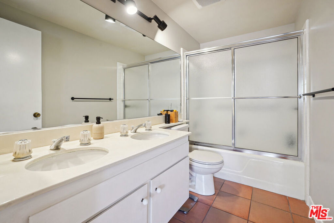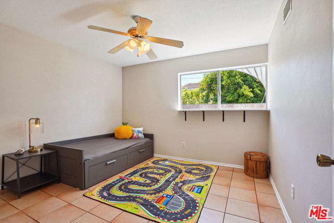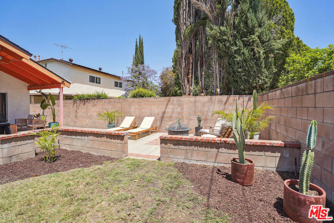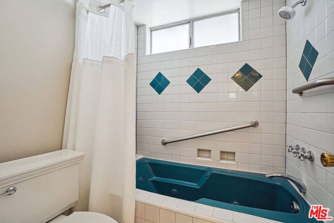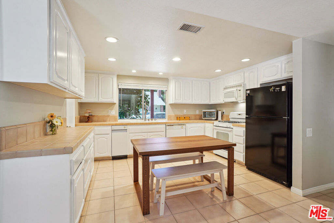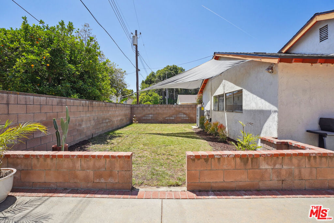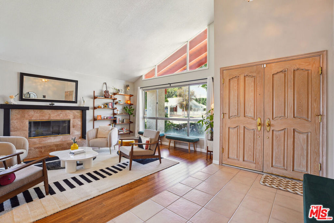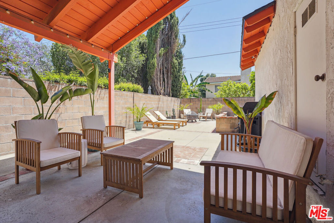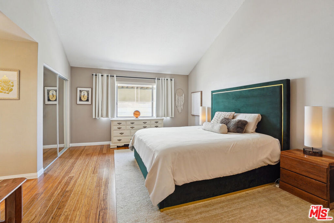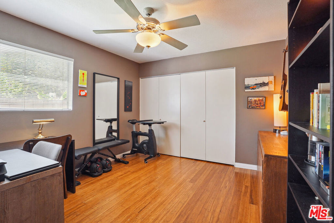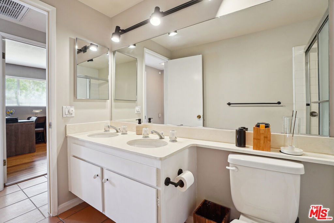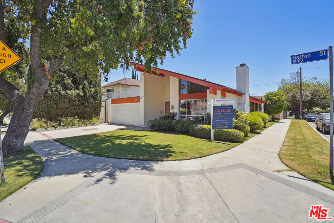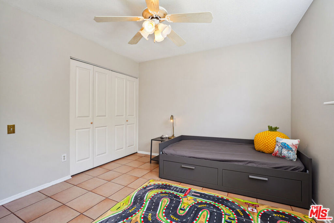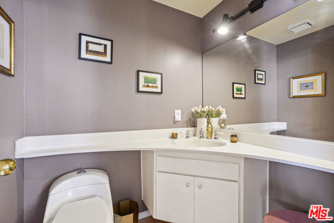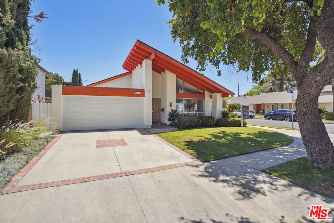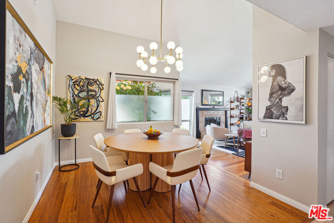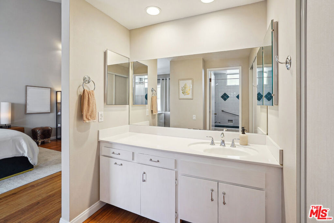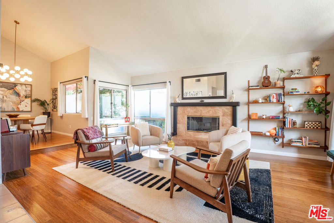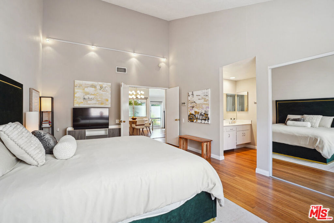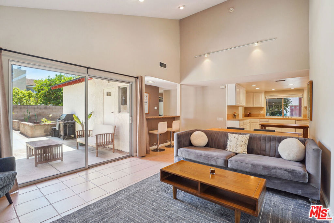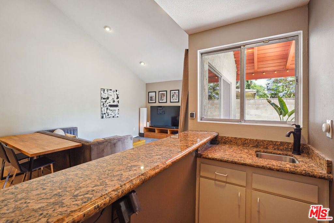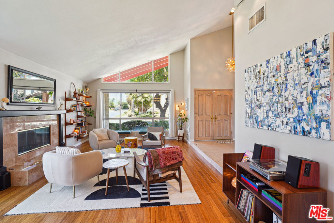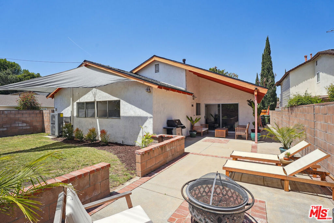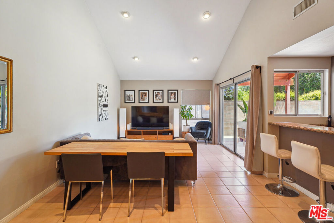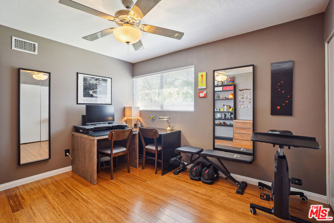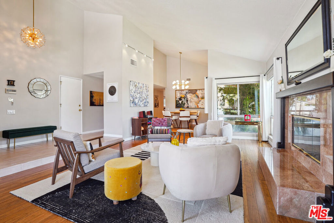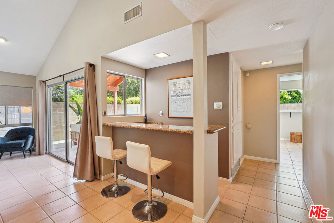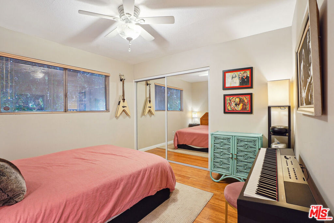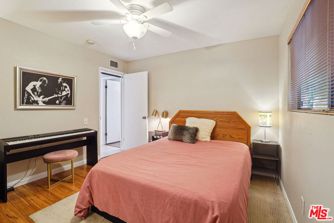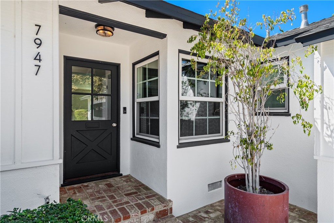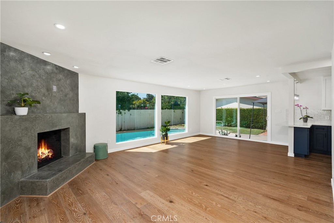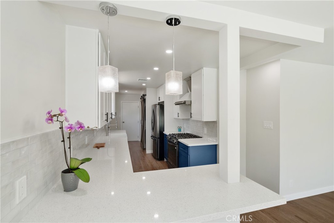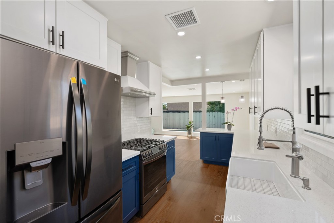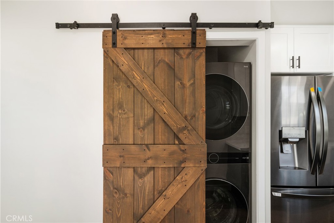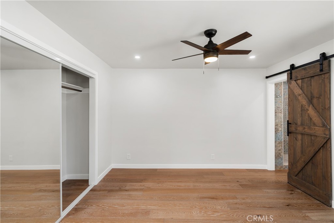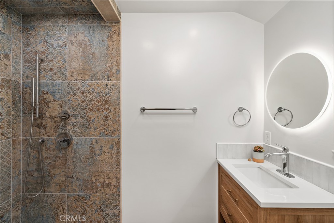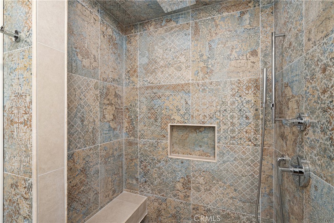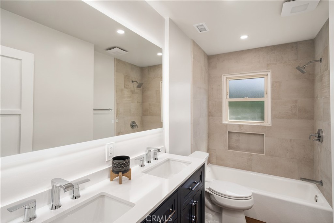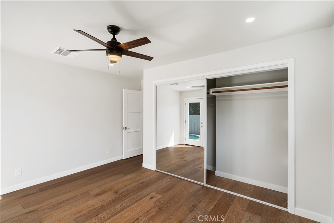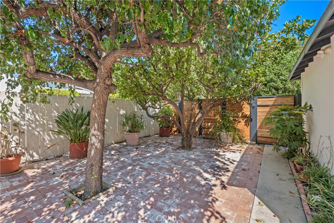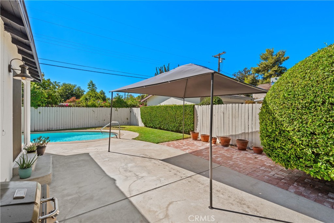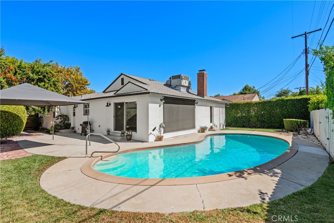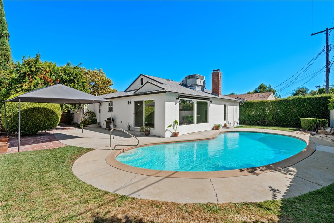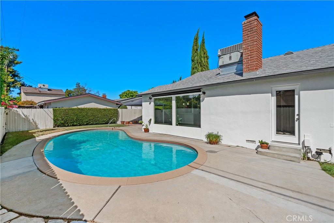 Courtesy of Squires Development & Real Estate, Inc.. Disclaimer: All data relating to real estate for sale on this page comes from the Broker Reciprocity (BR) of the California Regional Multiple Listing Service. Detailed information about real estate listings held by brokerage firms other than The Agency RE include the name of the listing broker. Neither the listing company nor The Agency RE shall be responsible for any typographical errors, misinformation, misprints and shall be held totally harmless. The Broker providing this data believes it to be correct, but advises interested parties to confirm any item before relying on it in a purchase decision. Copyright 2025. California Regional Multiple Listing Service. All rights reserved.
Courtesy of Squires Development & Real Estate, Inc.. Disclaimer: All data relating to real estate for sale on this page comes from the Broker Reciprocity (BR) of the California Regional Multiple Listing Service. Detailed information about real estate listings held by brokerage firms other than The Agency RE include the name of the listing broker. Neither the listing company nor The Agency RE shall be responsible for any typographical errors, misinformation, misprints and shall be held totally harmless. The Broker providing this data believes it to be correct, but advises interested parties to confirm any item before relying on it in a purchase decision. Copyright 2025. California Regional Multiple Listing Service. All rights reserved. Property Details
See this Listing
Schools
Interior
Exterior
Financial
Map
Community
- Address20447 Hamlin Street Winnetka CA
- AreaWIN – Winnetka
- CityWinnetka
- CountyLos Angeles
- Zip Code91306
Similar Listings Nearby
- 22663 Margarita Drive
Woodland Hills, CA$1,124,000
3.60 miles away
- 20330 Hemmingway Street
Winnetka, CA$1,120,000
1.61 miles away
- 21228 Lopez Street
Woodland Hills, CA$1,100,000
2.17 miles away
- 23308 Friar Street
Woodland Hills, CA$1,100,000
3.21 miles away
- 22016 Schoolcraft Street
Canoga Park, CA$1,100,000
1.64 miles away
- 6172 Dalecrest Avenue
Woodland Hills, CA$1,100,000
3.52 miles away
- 19730 Hatton Street
Winnetka, CA$1,100,000
1.59 miles away
- 5718 Winnetka Avenue
Los Angeles, CA$1,100,000
1.18 miles away
- 6933 Etiwanda Avenue
Reseda, CA$1,100,000
2.71 miles away
- 7947 Amestoy Avenue
Lake Balboa, CA$1,100,000
4.50 miles away








































































































