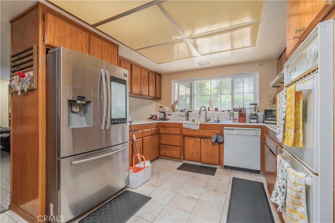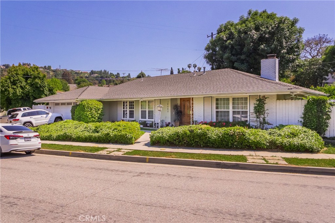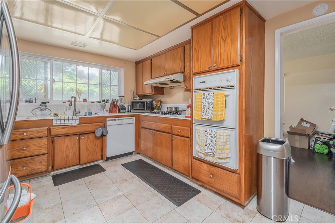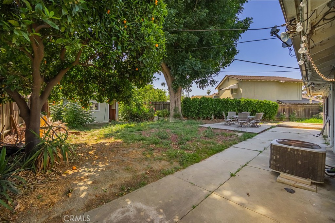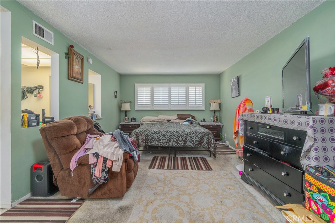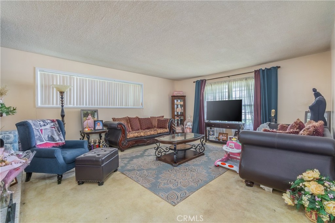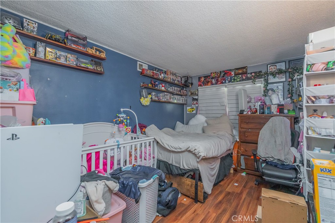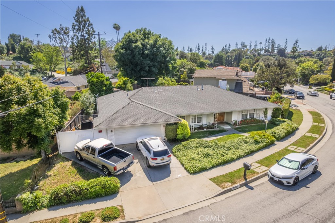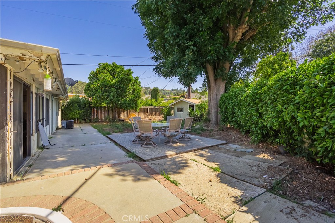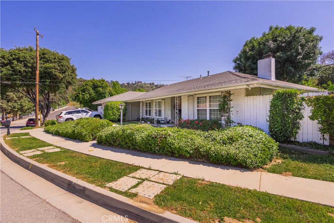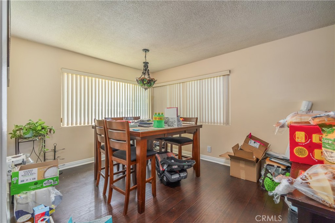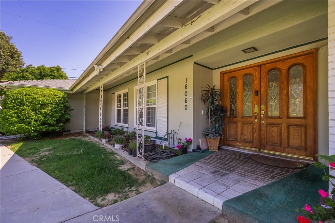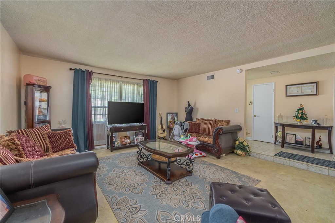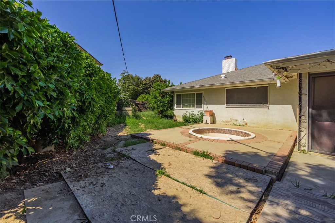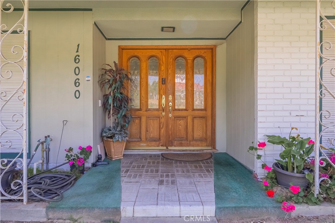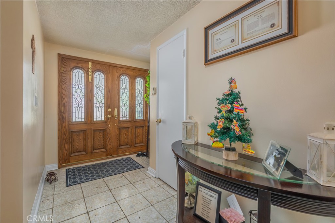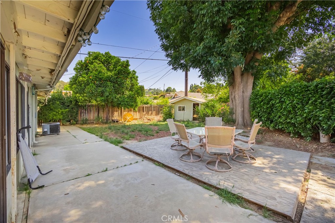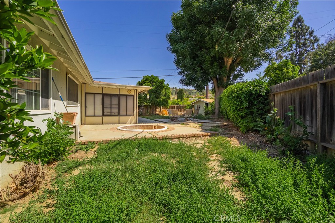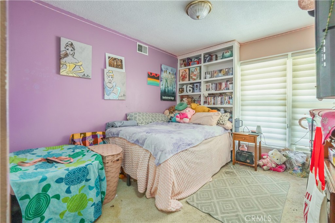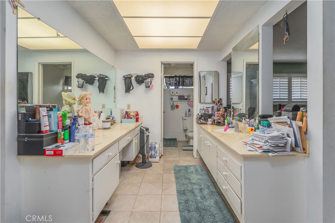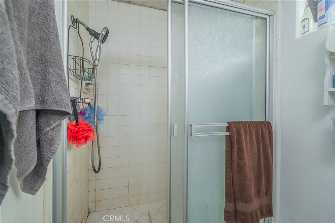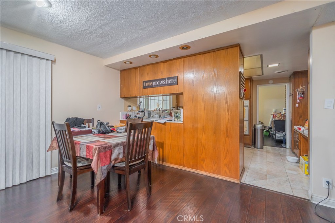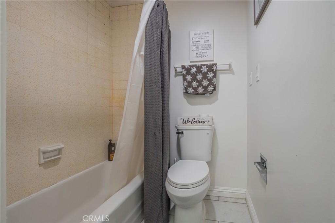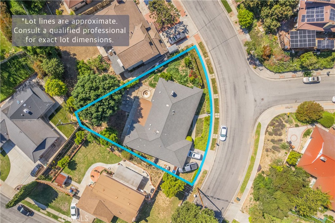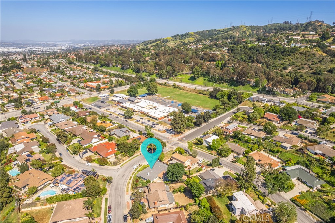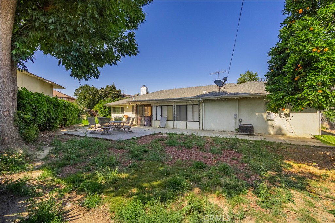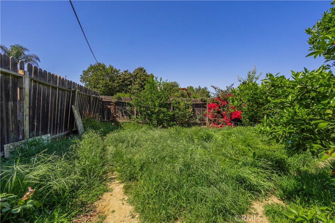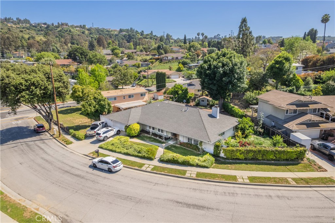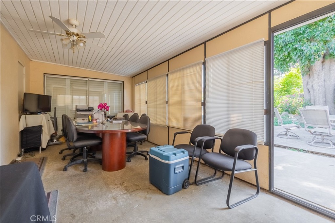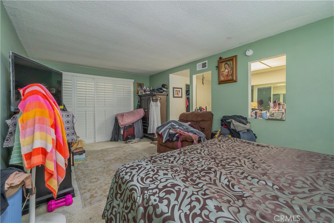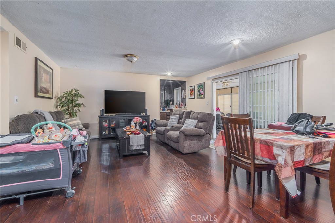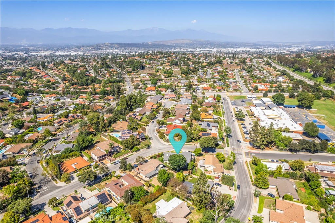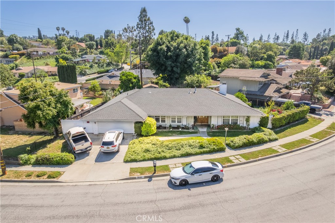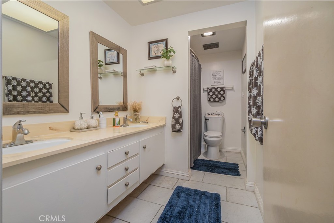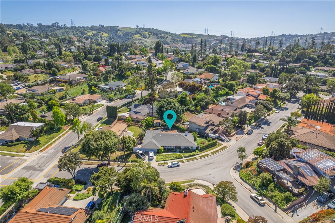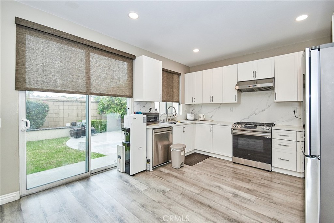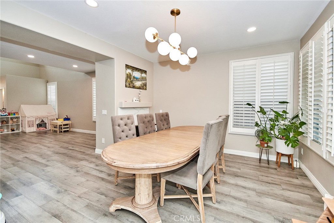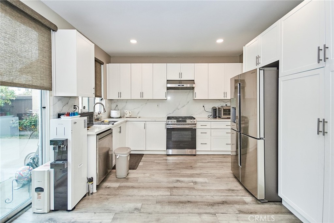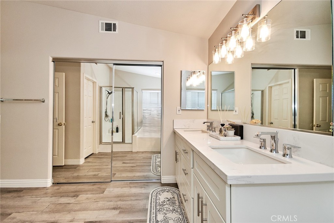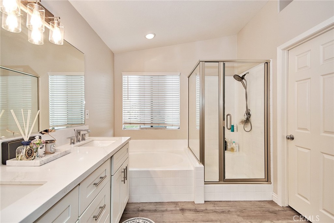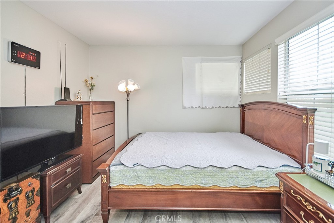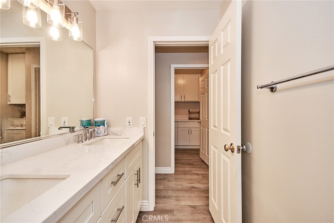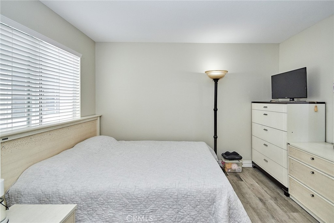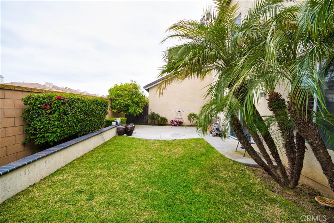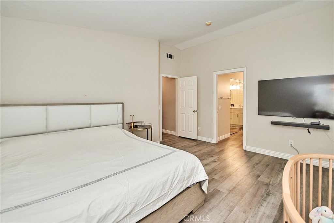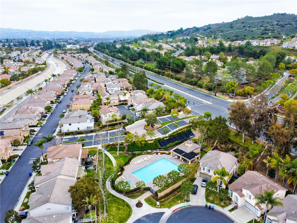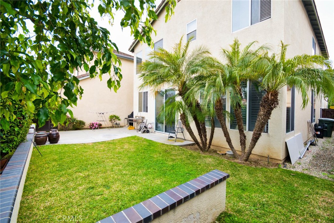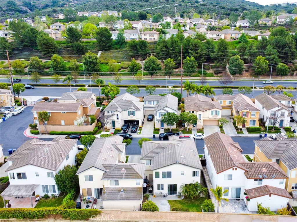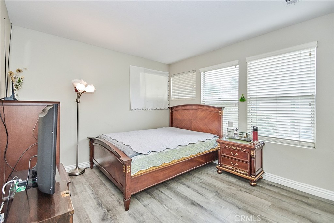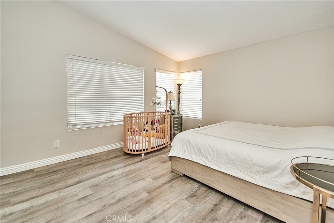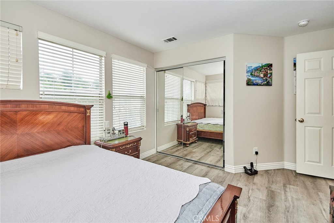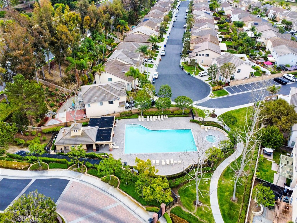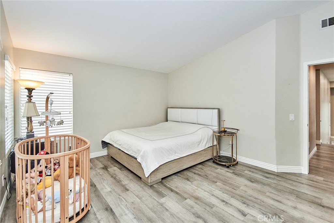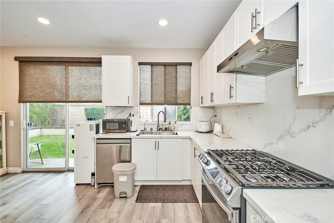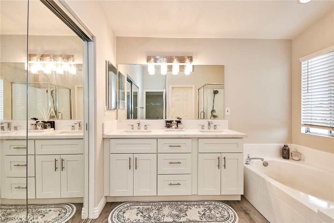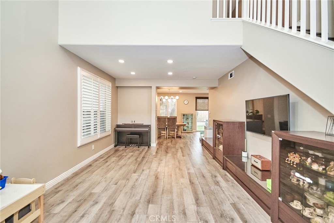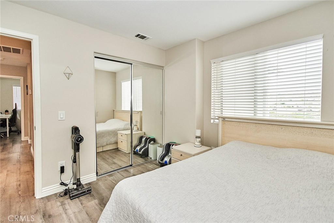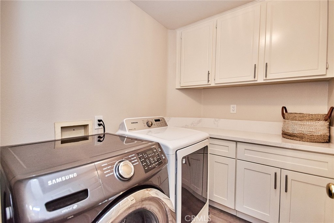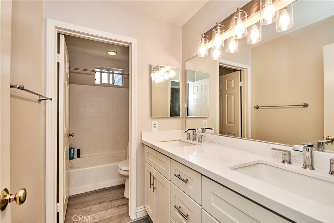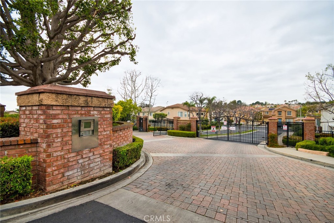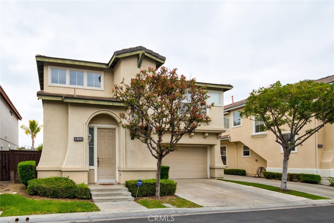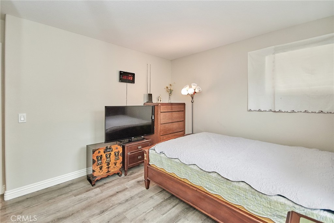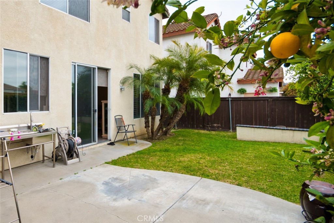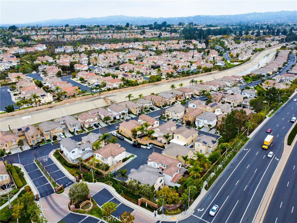The home’s exterior has been freshly painted, including all trim, and features top-quality Anderson-brand windows. Within the office, a newly built laundry room with sliding doors that provide a clean, sleek look. Step outside to a spacious backyard perfect for hosting and entertaining along with a new shed which offers extra convenience and storage.
Don’t miss the opportunity to own this turn-key gem!
 Courtesy of Century 21 Allstars. Disclaimer: All data relating to real estate for sale on this page comes from the Broker Reciprocity (BR) of the California Regional Multiple Listing Service. Detailed information about real estate listings held by brokerage firms other than The Agency RE include the name of the listing broker. Neither the listing company nor The Agency RE shall be responsible for any typographical errors, misinformation, misprints and shall be held totally harmless. The Broker providing this data believes it to be correct, but advises interested parties to confirm any item before relying on it in a purchase decision. Copyright 2025. California Regional Multiple Listing Service. All rights reserved.
Courtesy of Century 21 Allstars. Disclaimer: All data relating to real estate for sale on this page comes from the Broker Reciprocity (BR) of the California Regional Multiple Listing Service. Detailed information about real estate listings held by brokerage firms other than The Agency RE include the name of the listing broker. Neither the listing company nor The Agency RE shall be responsible for any typographical errors, misinformation, misprints and shall be held totally harmless. The Broker providing this data believes it to be correct, but advises interested parties to confirm any item before relying on it in a purchase decision. Copyright 2025. California Regional Multiple Listing Service. All rights reserved. Property Details
See this Listing
Schools
Interior
Exterior
Financial
Map
Community
- Address9125 Parise Dr. Whittier CA
- Area670 – Whittier
- CityWhittier
- CountyLos Angeles
- Zip Code90603
Similar Listings Nearby
- 11525 Sunnybrook Lane
Whittier, CA$1,169,000
1.95 miles away
- 15723 La Belle Street
Hacienda Heights, CA$1,168,000
3.20 miles away
- 16060 Villa Flores Drive
Hacienda Heights, CA$1,150,000
3.60 miles away
- 15283 Rousseau Lane
La Mirada, CA$1,149,999
3.85 miles away
- 12480 Olive Lane
Santa Fe Springs, CA$1,129,900
3.24 miles away
- 2534 Angelcrest Drive
Hacienda Heights, CA$1,125,000
3.59 miles away
- 13855 Visions Drive
La Mirada, CA$1,119,000
3.41 miles away
- 2995 Leopold Avenue
Hacienda Heights, CA$1,100,000
3.45 miles away
- 340 Terry Way
La Habra, CA$1,100,000
3.89 miles away
- 930 Meadow Lark Street
La Habra, CA$1,100,000
4.32 miles away


































































































































