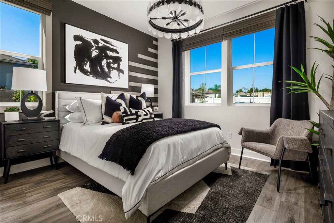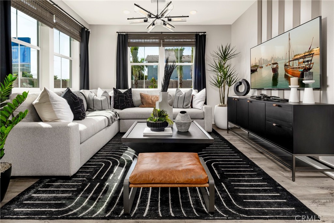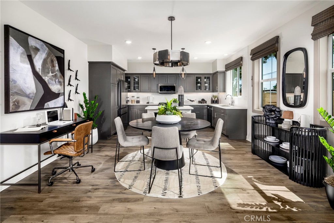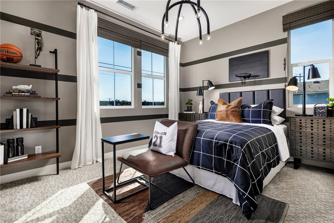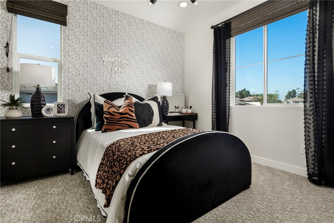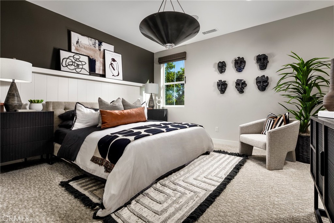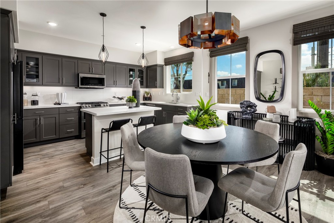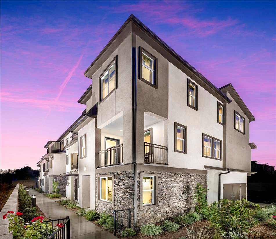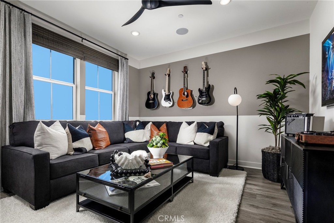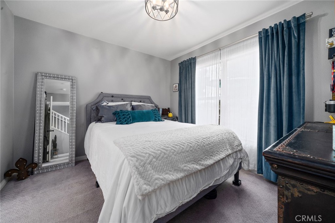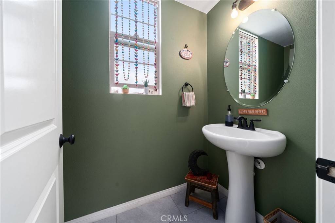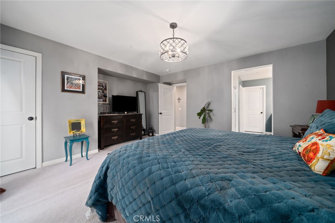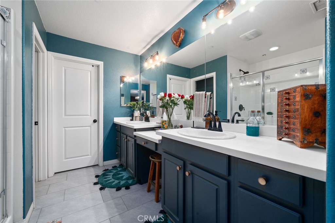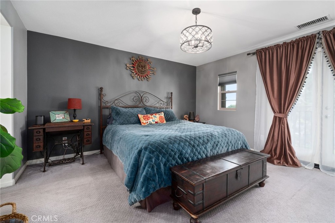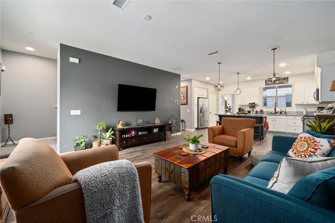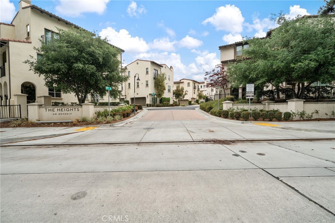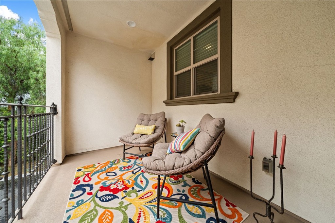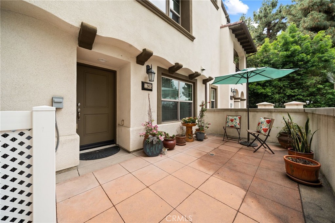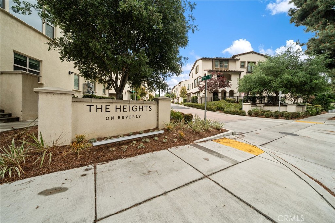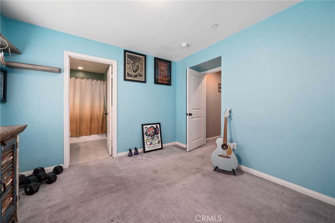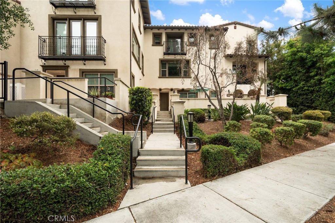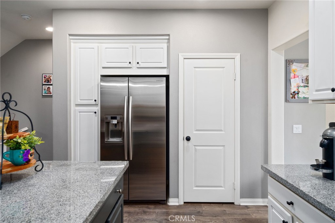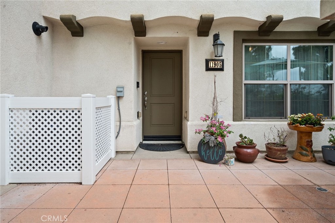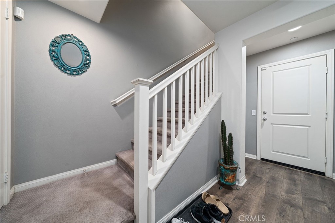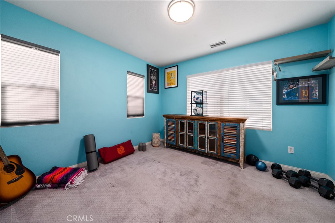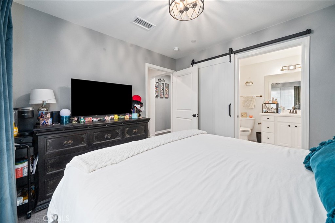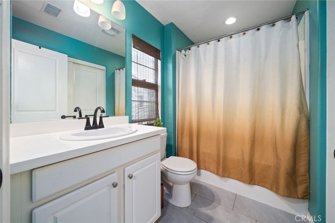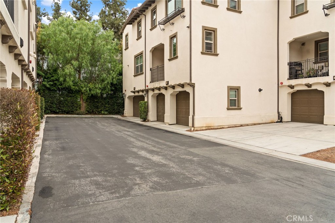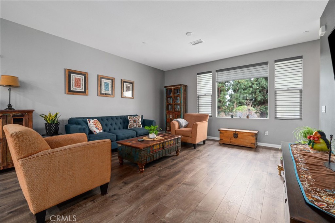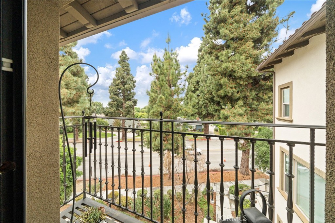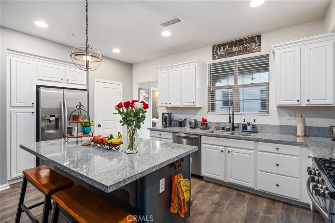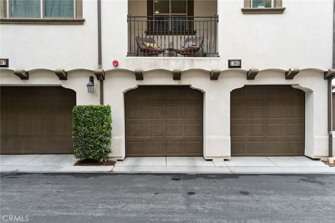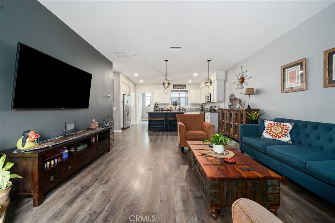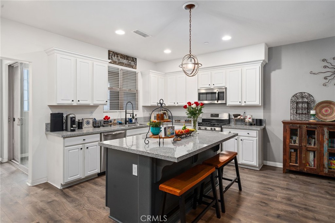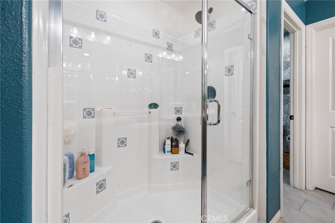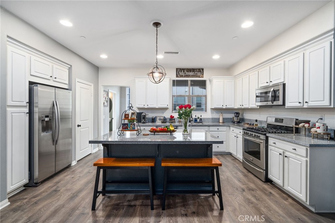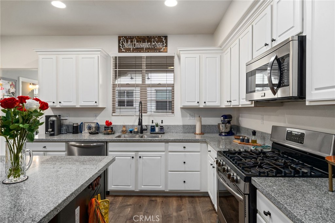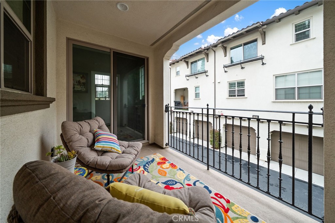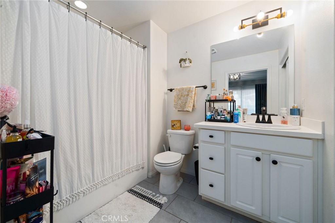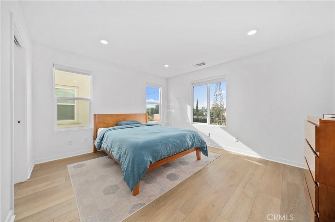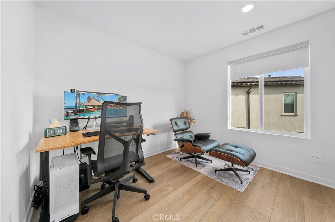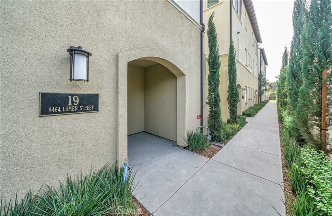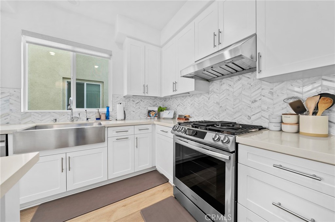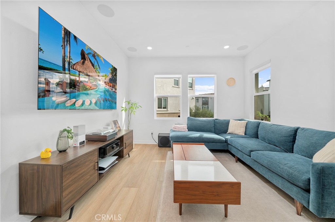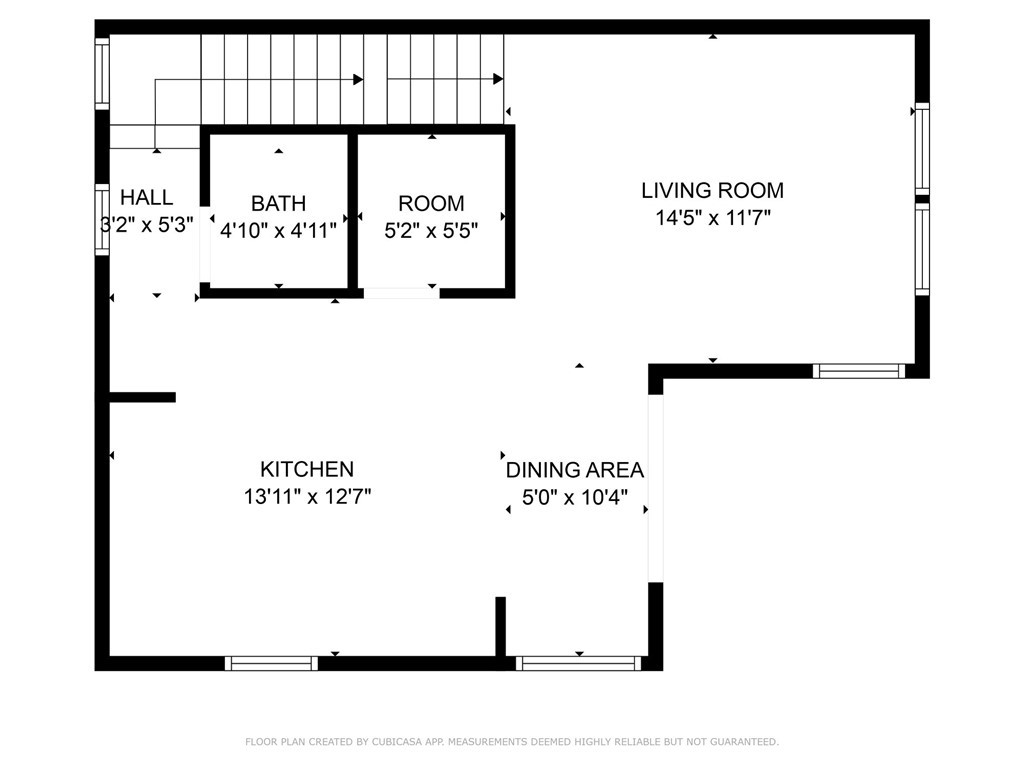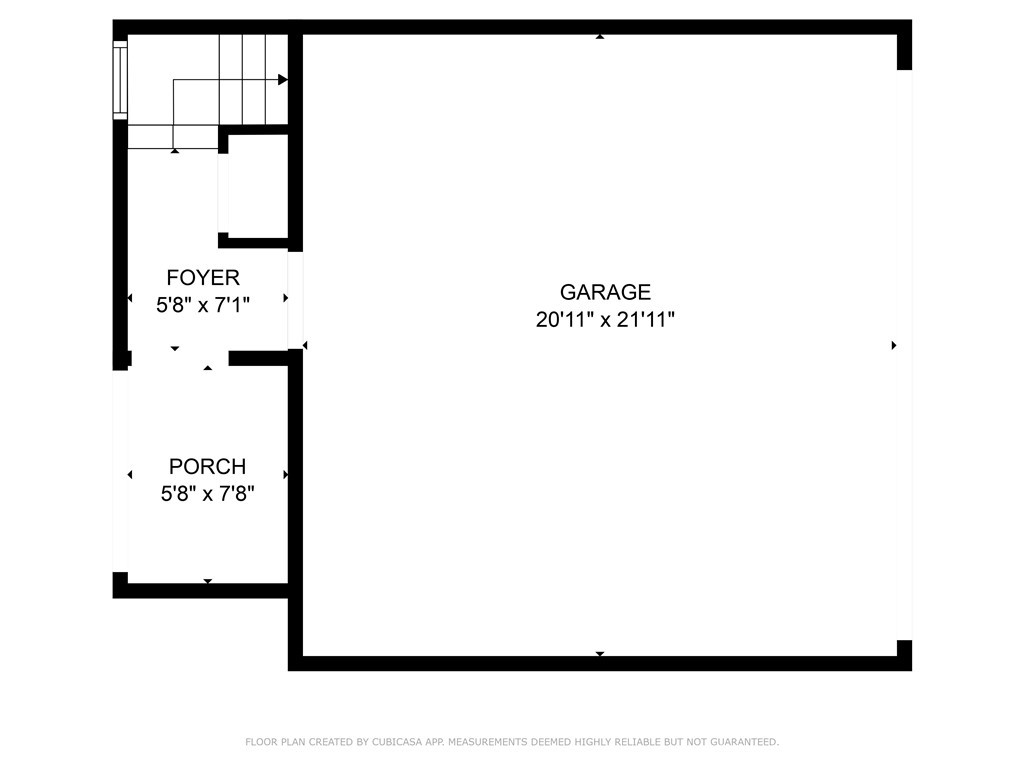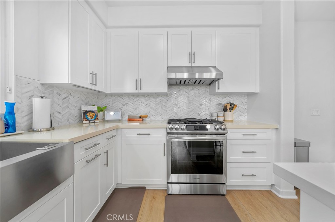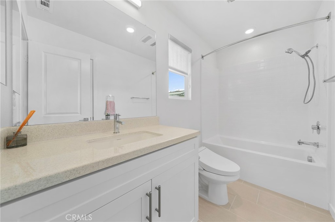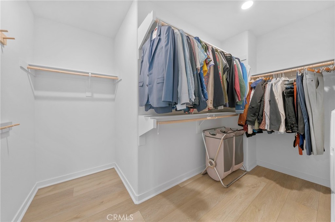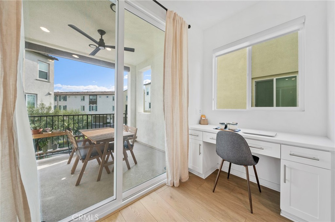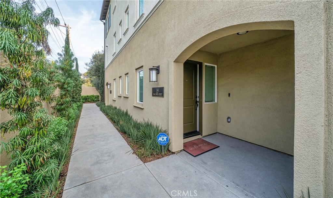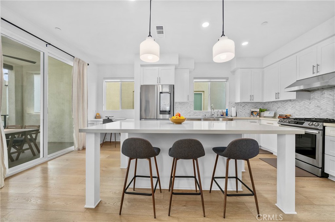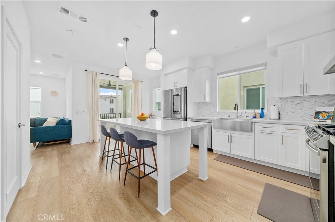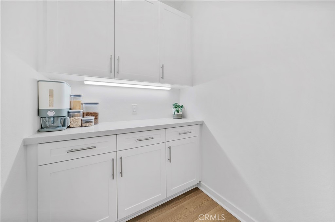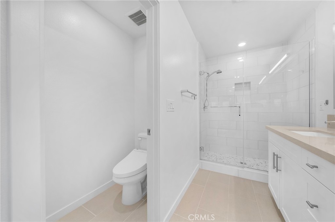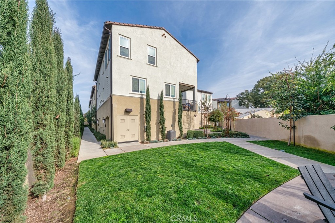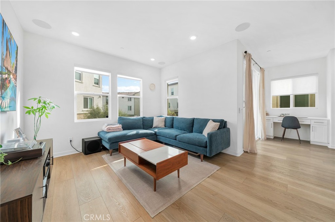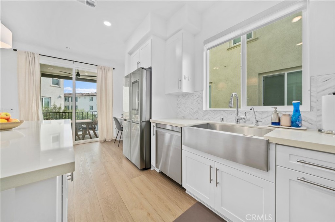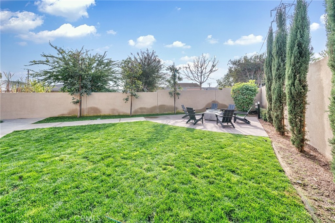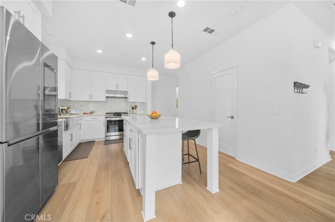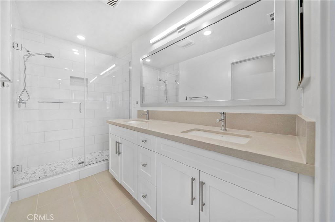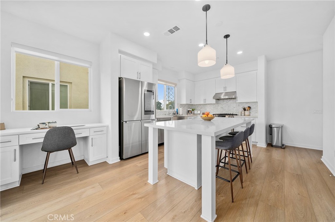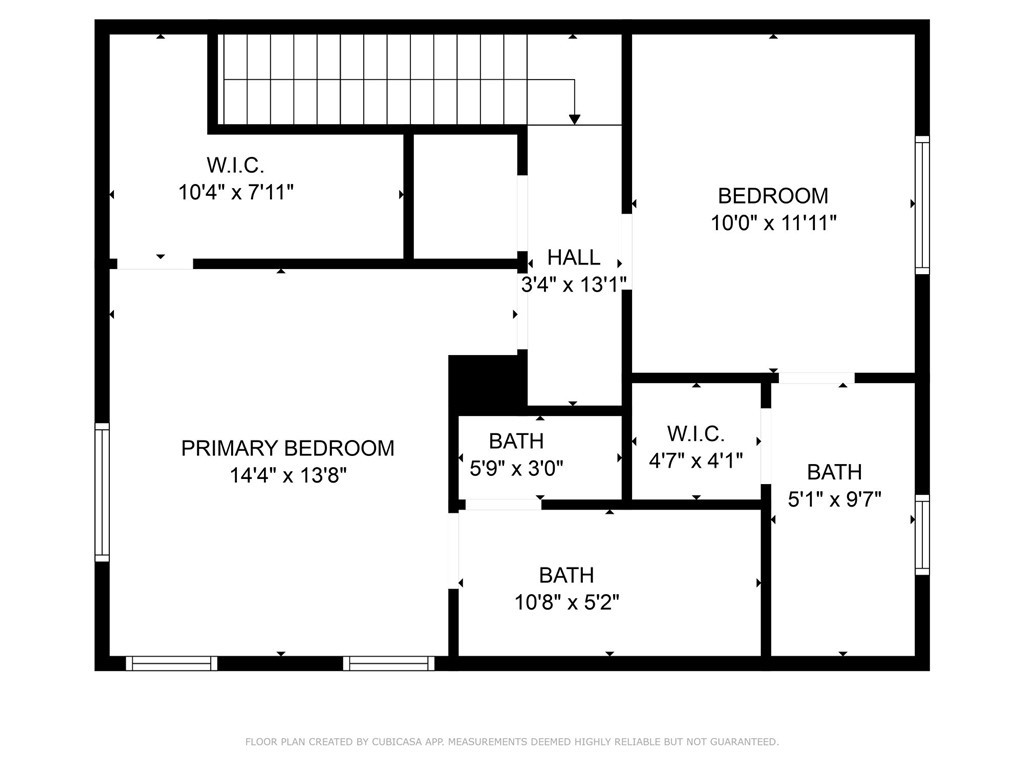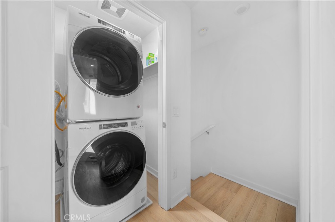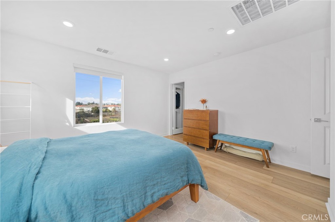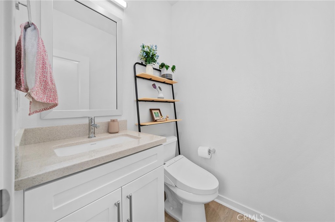 Courtesy of Next Step Real Estate. Disclaimer: All data relating to real estate for sale on this page comes from the Broker Reciprocity (BR) of the California Regional Multiple Listing Service. Detailed information about real estate listings held by brokerage firms other than The Agency RE include the name of the listing broker. Neither the listing company nor The Agency RE shall be responsible for any typographical errors, misinformation, misprints and shall be held totally harmless. The Broker providing this data believes it to be correct, but advises interested parties to confirm any item before relying on it in a purchase decision. Copyright 2025. California Regional Multiple Listing Service. All rights reserved.
Courtesy of Next Step Real Estate. Disclaimer: All data relating to real estate for sale on this page comes from the Broker Reciprocity (BR) of the California Regional Multiple Listing Service. Detailed information about real estate listings held by brokerage firms other than The Agency RE include the name of the listing broker. Neither the listing company nor The Agency RE shall be responsible for any typographical errors, misinformation, misprints and shall be held totally harmless. The Broker providing this data believes it to be correct, but advises interested parties to confirm any item before relying on it in a purchase decision. Copyright 2025. California Regional Multiple Listing Service. All rights reserved. Property Details
See this Listing
Schools
Interior
Exterior
Financial
Map
Community
- Address5307 Woodward Lane Whittier CA
- Area670 – Whittier
- CityWhittier
- CountyLos Angeles
- Zip Code90601
Similar Listings Nearby
- 11733 Florence Avenue
Santa Fe Springs, CA$998,900
4.77 miles away
- 11733 Florence Avenue
Santa Fe Springs, CA$859,900
4.77 miles away
- 11737 Florence Avenue 33
Santa Fe Springs, CA$824,900
4.77 miles away
- 11905 Mendenhall Lane
Whittier, CA$820,500
0.78 miles away
- 8464 Lumen Street 19
Rosemead, CA$819,999
4.82 miles away
- 9404 Presley Street
South El Monte, CA$817,245
3.97 miles away
- 12248 Mirasol Loop E
El Monte, CA$799,990
4.18 miles away
- 14650 Via Pointe Del Sol
Whittier, CA$799,900
4.81 miles away
- 11743 Florence Avenue 32
Santa Fe Springs, CA$789,900
4.77 miles away






















