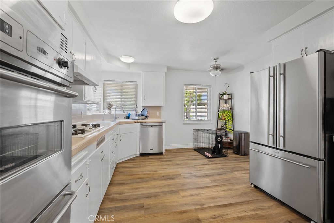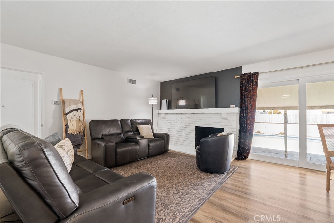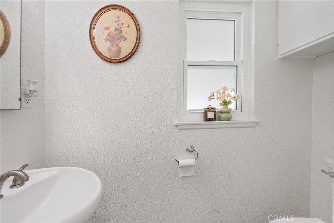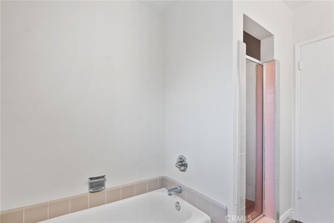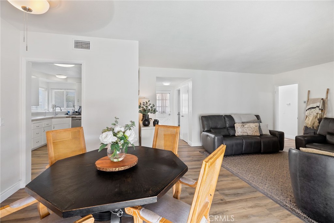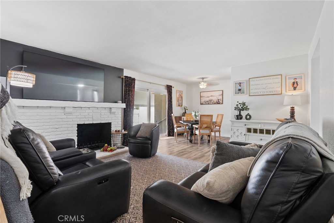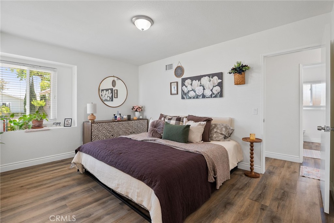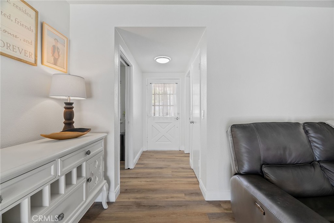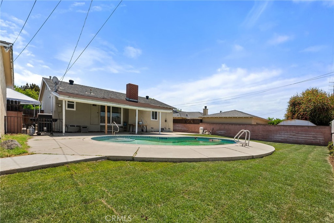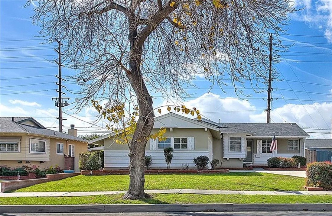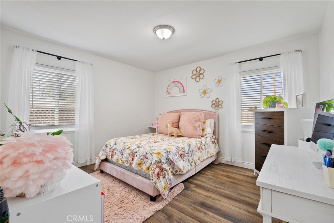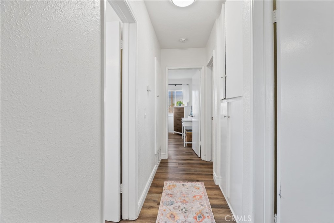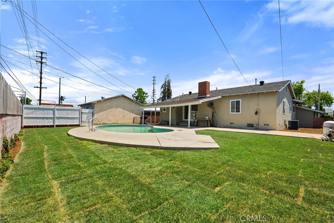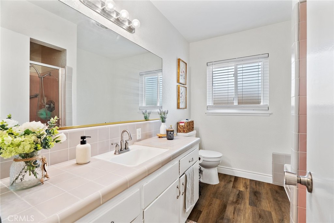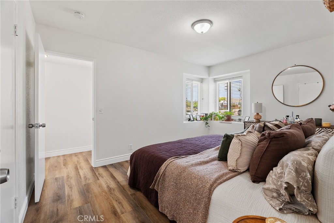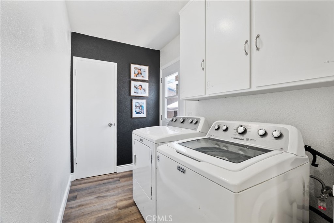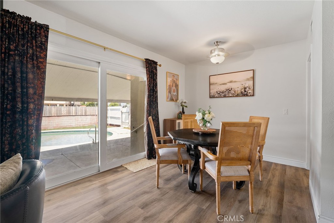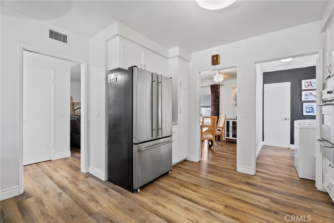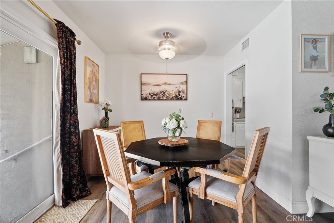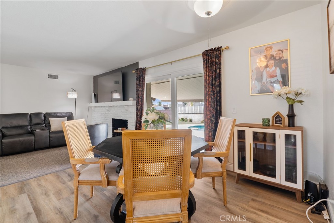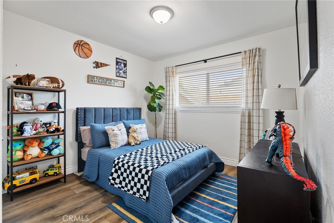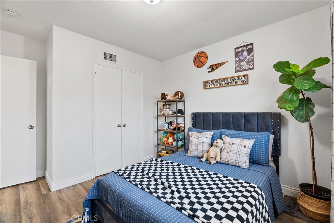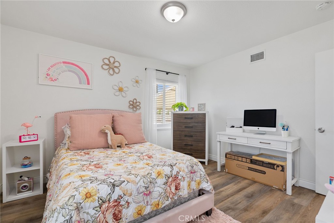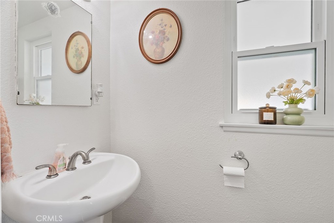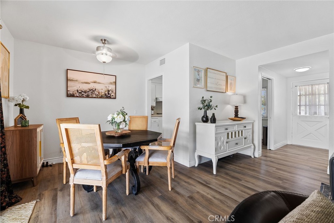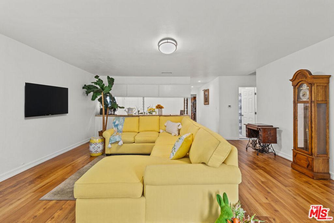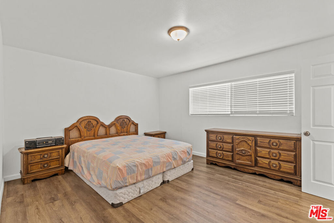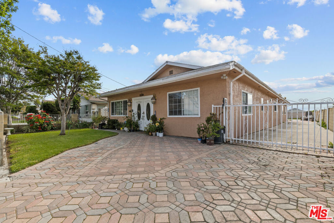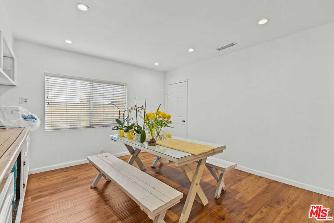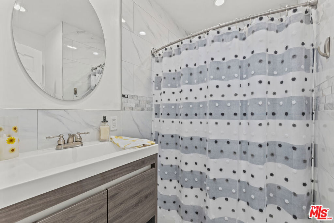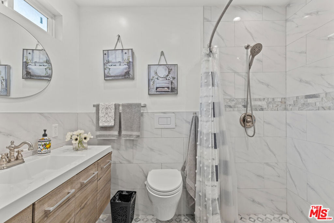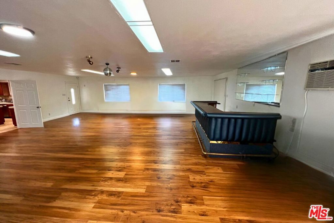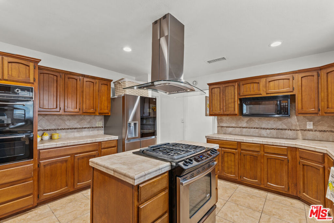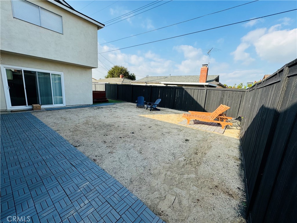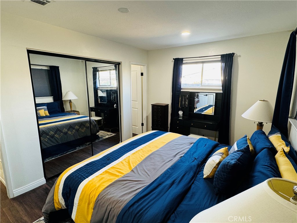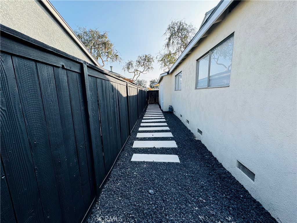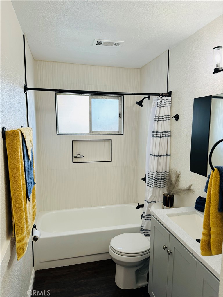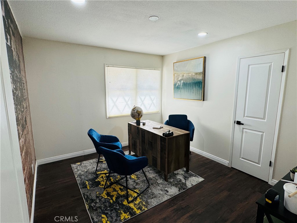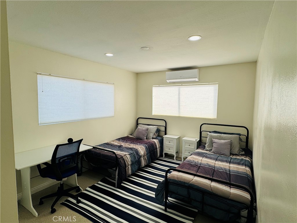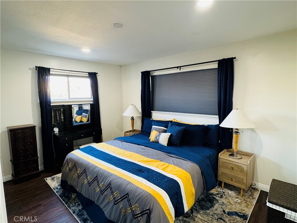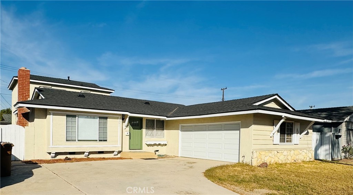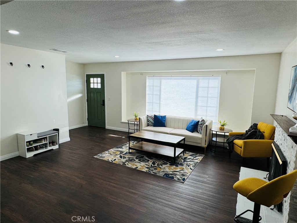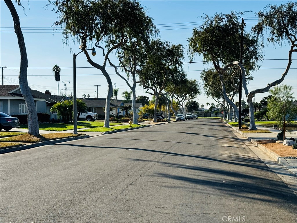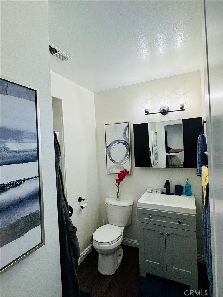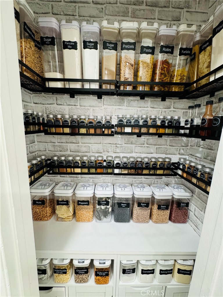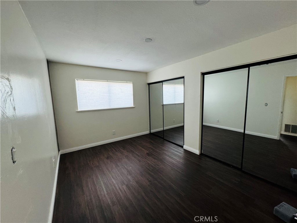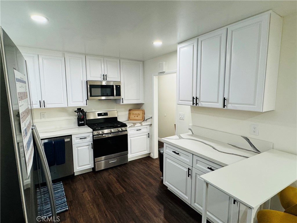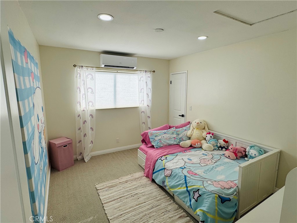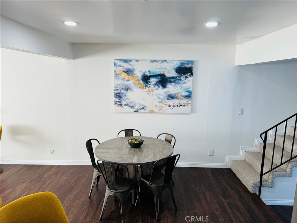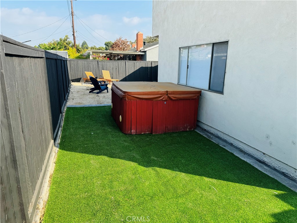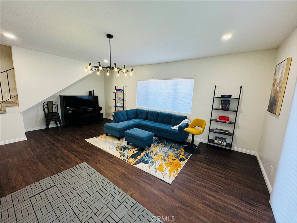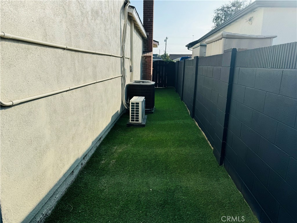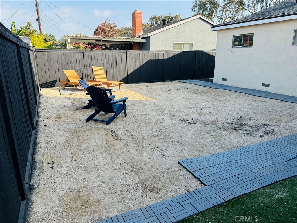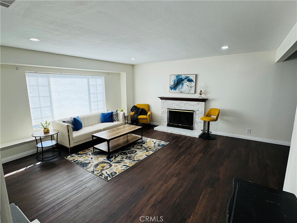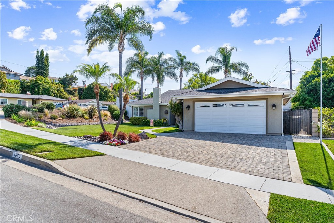Ideal for anyone seeking comfort, style, and functionality, this beautifully updated home has been thoughtfully renovated throughout. Step inside to discover fresh interior paint, brand-new vinyl plank flooring, upgraded light fixtures, and elegantly reglazed porcelain sinks in both the kitchen and bathroom. The kitchen also features a brand-new oven and dishwasher, making it as practical as it is welcoming.
Enjoy year-round efficiency and comfort with newly installed energy-efficient double-pane windows, providing excellent insulation and soundproofing. A whole-house water softener system and reverse osmosis filtration in the kitchen ensure clean, purified water throughout the home.
Out back, your private oasis awaits—complete with a sparkling pool perfect for warm California days, whether you’re relaxing solo or entertaining friends and family.
Centrally located near shopping, dining, and entertainment (with Costco just down the street), this home offers convenience, charm, and lasting value in a community you’ll be proud to call home.
 Courtesy of Real Broker. Disclaimer: All data relating to real estate for sale on this page comes from the Broker Reciprocity (BR) of the California Regional Multiple Listing Service. Detailed information about real estate listings held by brokerage firms other than The Agency RE include the name of the listing broker. Neither the listing company nor The Agency RE shall be responsible for any typographical errors, misinformation, misprints and shall be held totally harmless. The Broker providing this data believes it to be correct, but advises interested parties to confirm any item before relying on it in a purchase decision. Copyright 2025. California Regional Multiple Listing Service. All rights reserved.
Courtesy of Real Broker. Disclaimer: All data relating to real estate for sale on this page comes from the Broker Reciprocity (BR) of the California Regional Multiple Listing Service. Detailed information about real estate listings held by brokerage firms other than The Agency RE include the name of the listing broker. Neither the listing company nor The Agency RE shall be responsible for any typographical errors, misinformation, misprints and shall be held totally harmless. The Broker providing this data believes it to be correct, but advises interested parties to confirm any item before relying on it in a purchase decision. Copyright 2025. California Regional Multiple Listing Service. All rights reserved. Property Details
See this Listing
Schools
Interior
Exterior
Financial
Map
Community
- Address16208 Heathfield Drive Whittier CA
- Area670 – Whittier
- CityWhittier
- CountyLos Angeles
- Zip Code90603
Similar Listings Nearby
- 5642 Burlingame Avenue
Buena Park, CA$1,100,000
3.67 miles away
- 2995 Leopold Avenue
Hacienda Heights, CA$1,100,000
3.64 miles away
- 340 Terry Way
La Habra, CA$1,100,000
2.58 miles away
- 2015 Nadula Drive
Hacienda Heights, CA$1,100,000
4.82 miles away
- 930 Meadow Lark Street
La Habra, CA$1,100,000
2.88 miles away
- 5871 Fullerton Avenue
Buena Park, CA$1,100,000
4.00 miles away
- 4231 W Hill Avenue
Fullerton, CA$1,099,977
4.83 miles away
- 15637 Los Altos Drive
Hacienda Heights, CA$1,099,923
3.92 miles away
- 1050 Shelburne
La Habra, CA$1,099,900
3.35 miles away
- 1200 N Cypress Street
La Habra Heights, CA$1,099,000
2.70 miles away


