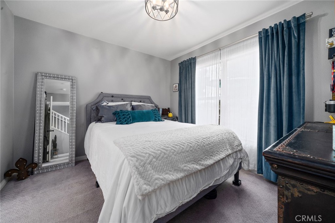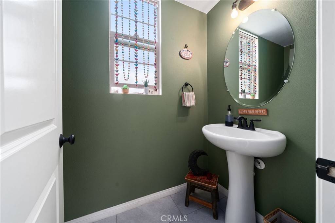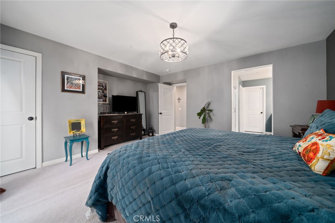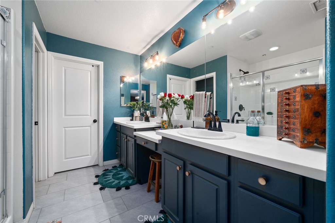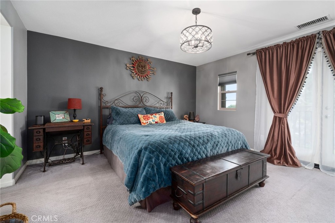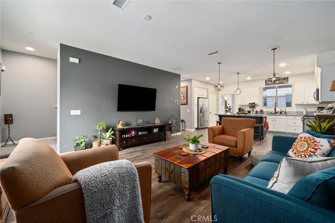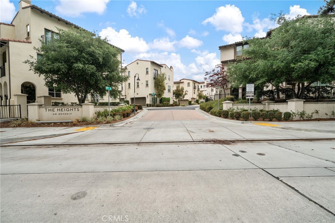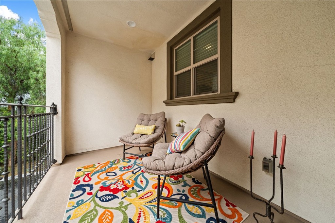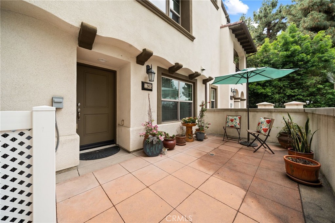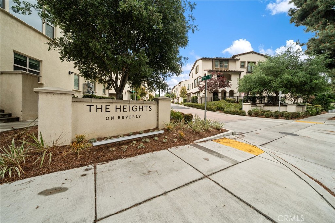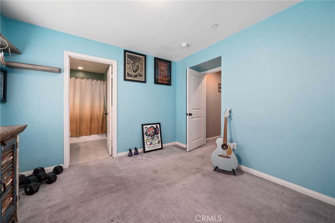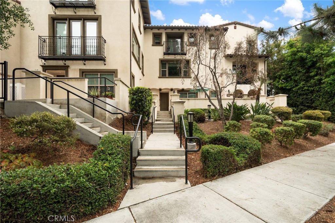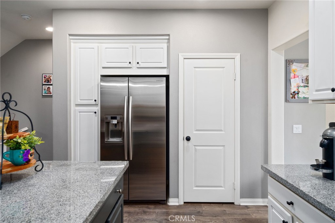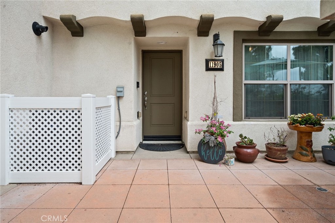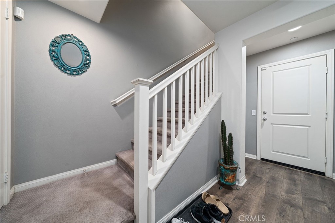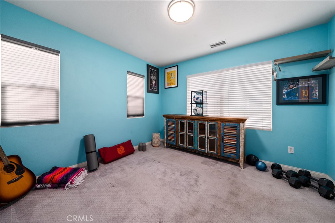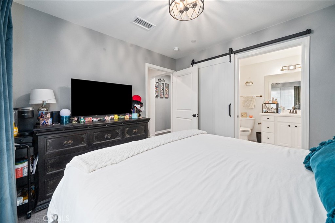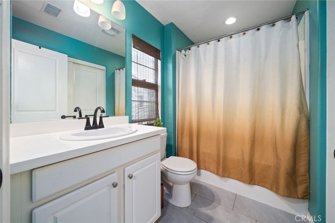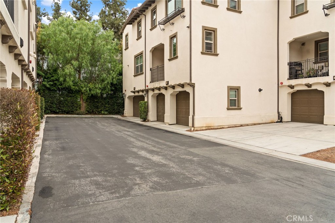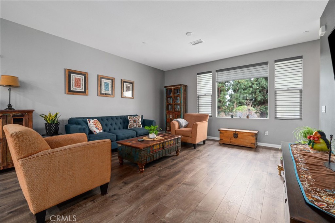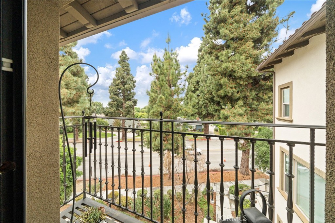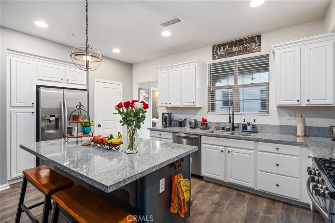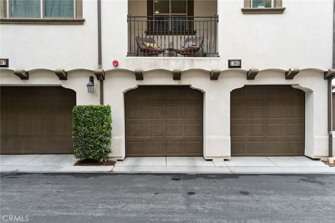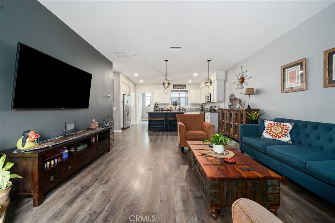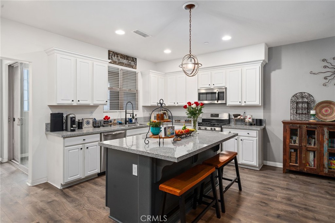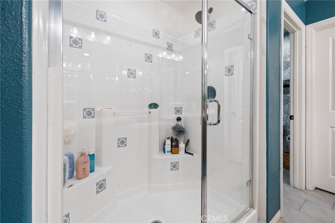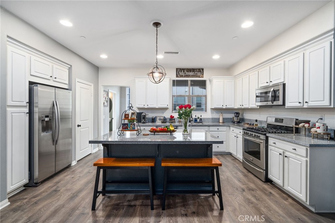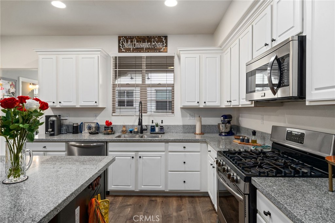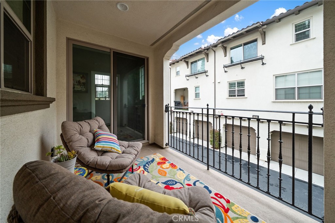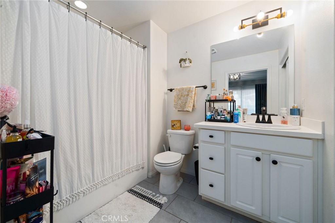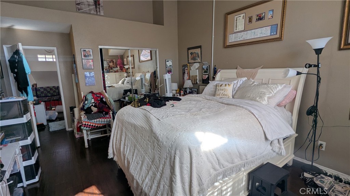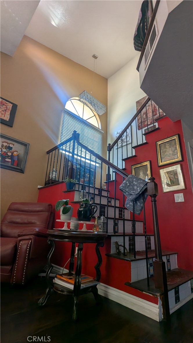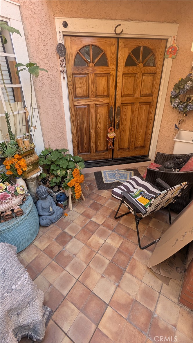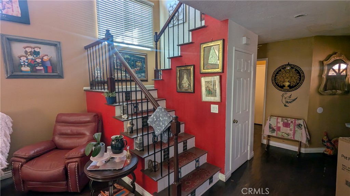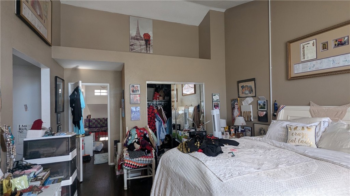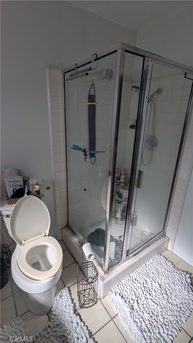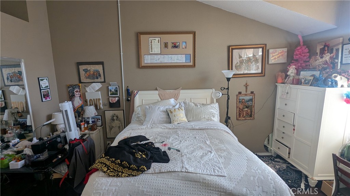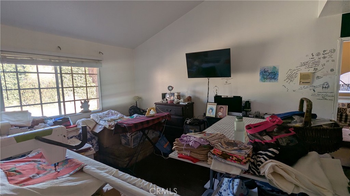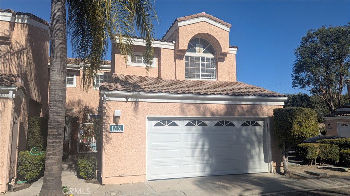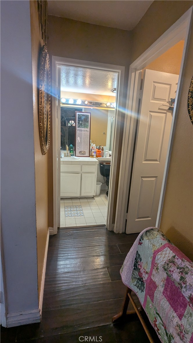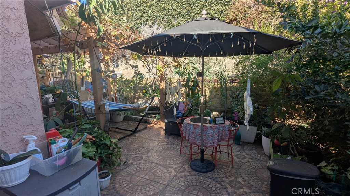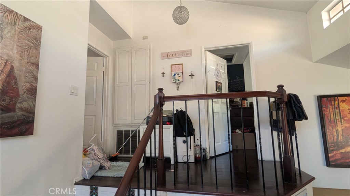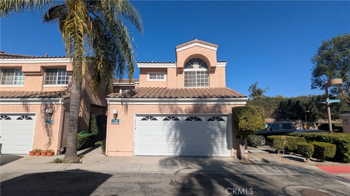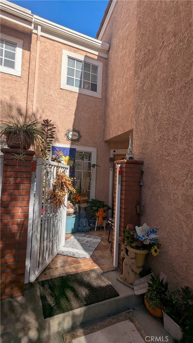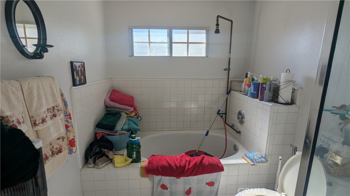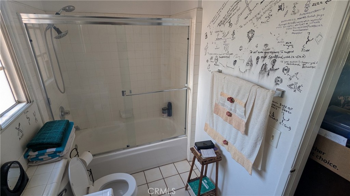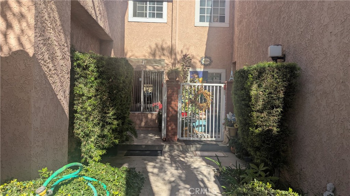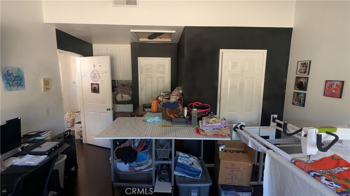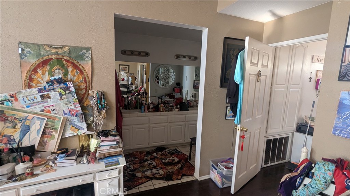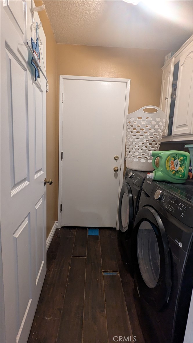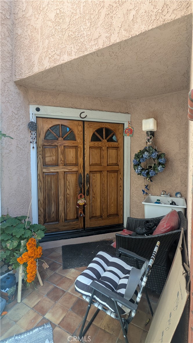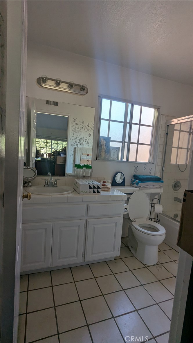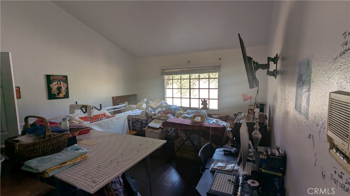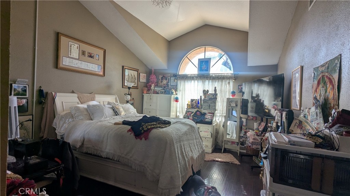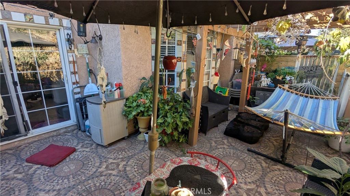Upstairs, the primary suite offers a walk-in closet, a loft-style overlook, and new Govee accent lighting (2024). Additional highlights include in-unit laundry, a skylight, and upgraded double-pane windows and slider door (2022) with modern locking and tilt-open features.
Recent improvements include:
• New electrical panel (2022) and EV charger ready
• New water heater (2024) with 10-year warranty
• New toilets, shower heads, tub spouts, and cartridges (2023–2024)
• Upgraded ceiling fans with lights (2024)
• New lighting in hallway bathroom (2025)
• Replaced dryer duct and vent (2025)
• Central A/C system (2018)
• Extra gate remotes included
Enjoy two dining areas, a large private patio, and an attached 2-car garage. Community amenities include a pool, spa, and secured entry. Ideally located near schools, shopping, and Candlewood Country Club. HOA covers: Water, Trash and external maintenance.
 Courtesy of The R.R. Network. Disclaimer: All data relating to real estate for sale on this page comes from the Broker Reciprocity (BR) of the California Regional Multiple Listing Service. Detailed information about real estate listings held by brokerage firms other than The Agency RE include the name of the listing broker. Neither the listing company nor The Agency RE shall be responsible for any typographical errors, misinformation, misprints and shall be held totally harmless. The Broker providing this data believes it to be correct, but advises interested parties to confirm any item before relying on it in a purchase decision. Copyright 2025. California Regional Multiple Listing Service. All rights reserved.
Courtesy of The R.R. Network. Disclaimer: All data relating to real estate for sale on this page comes from the Broker Reciprocity (BR) of the California Regional Multiple Listing Service. Detailed information about real estate listings held by brokerage firms other than The Agency RE include the name of the listing broker. Neither the listing company nor The Agency RE shall be responsible for any typographical errors, misinformation, misprints and shall be held totally harmless. The Broker providing this data believes it to be correct, but advises interested parties to confirm any item before relying on it in a purchase decision. Copyright 2025. California Regional Multiple Listing Service. All rights reserved. Property Details
See this Listing
Schools
Interior
Exterior
Financial
Map
Community
- Address14021 Leffingwell Road 304 Whittier CA
- Area670 – Whittier
- CityWhittier
- CountyLos Angeles
- Zip Code90604
Similar Listings Nearby
- 11716 Arkansas Street H
Artesia, CA$839,990
4.17 miles away
- 11737 Florence Avenue 33
Santa Fe Springs, CA$824,900
3.00 miles away
- 11905 Mendenhall Lane
Whittier, CA$820,500
4.73 miles away
- 12161 Napoli Drive
Cerritos, CA$799,999
4.02 miles away
- 14650 Via Pointe Del Sol
Whittier, CA$799,900
1.19 miles away
- 14161 Olivia Court
La Mirada, CA$799,000
0.57 miles away
- 16042 Clearbrook Lane
Cerritos, CA$790,000
3.32 miles away
- 11743 Florence Avenue 32
Santa Fe Springs, CA$789,900
3.00 miles away
- 11722 Arkansas Street B
Artesia, CA$784,990
4.17 miles away
- 11716 Arkansas Street E
Artesia, CA$774,990
4.17 miles away























































