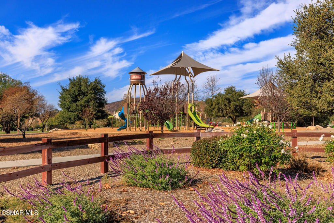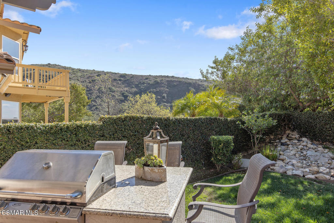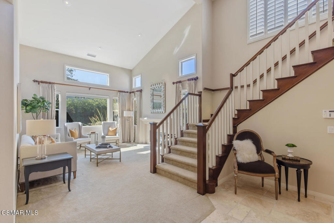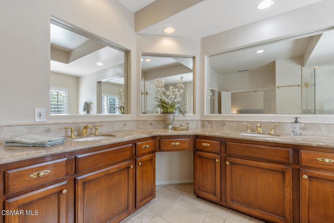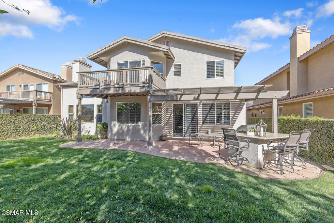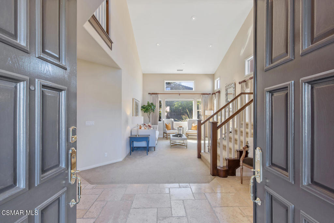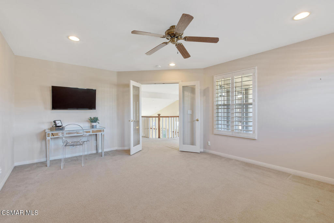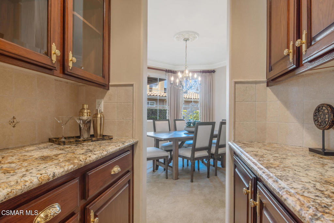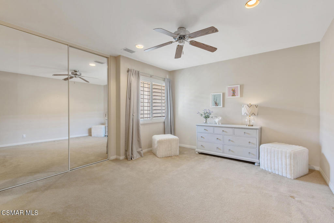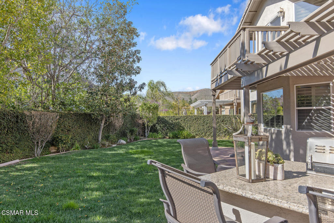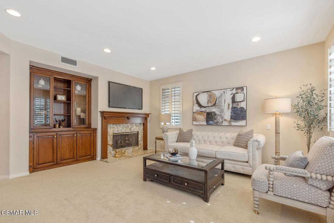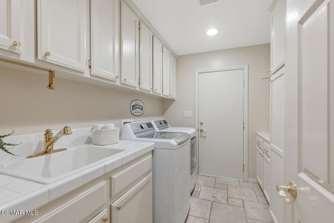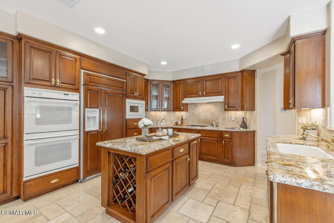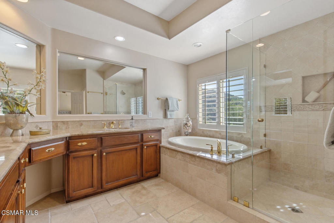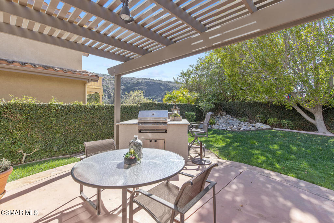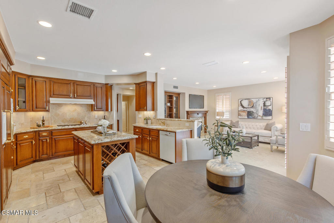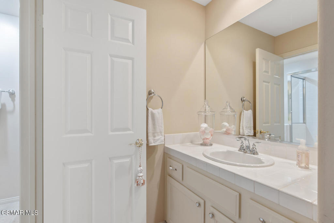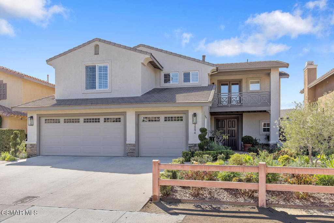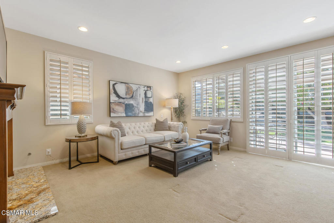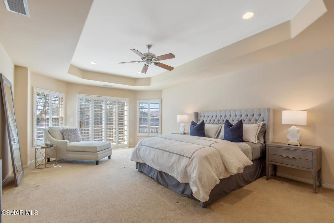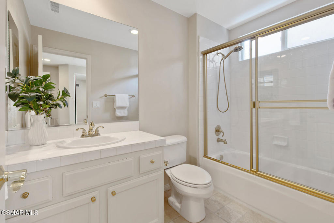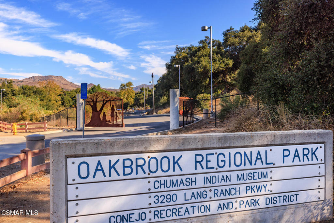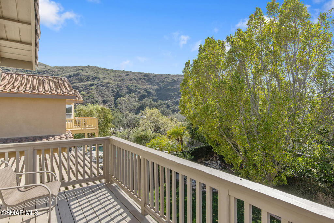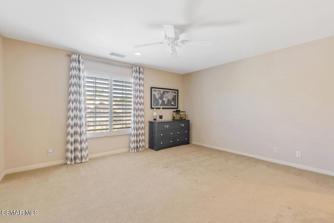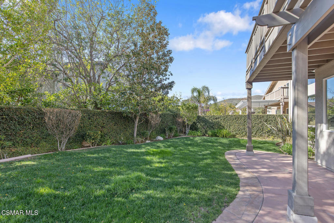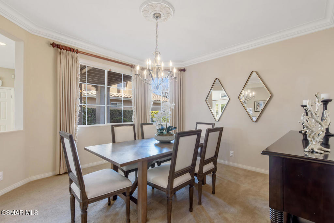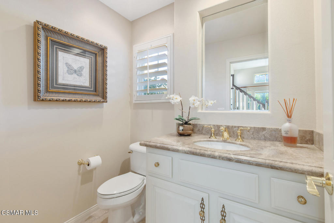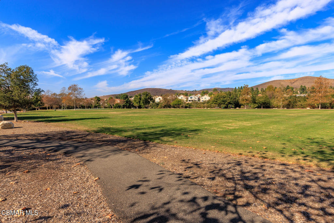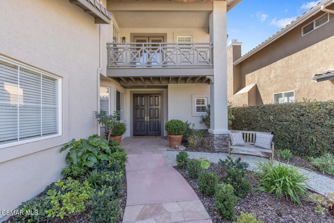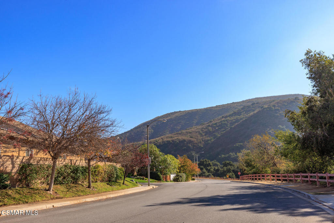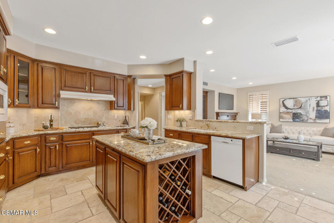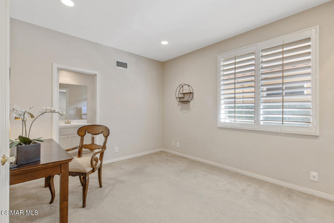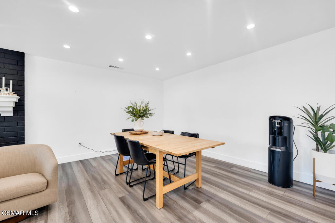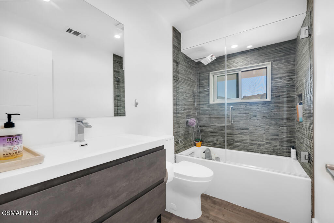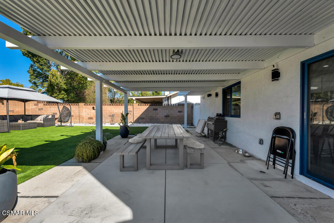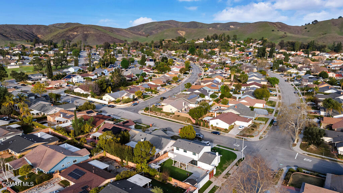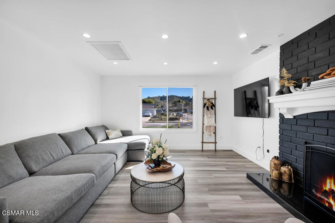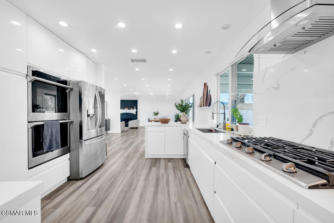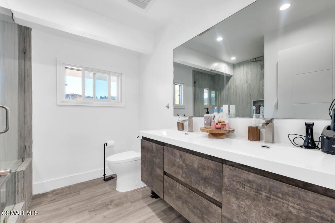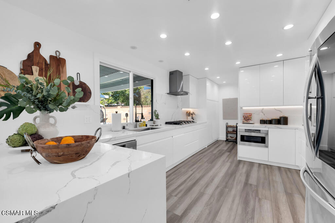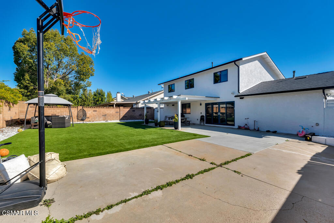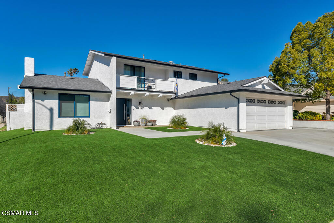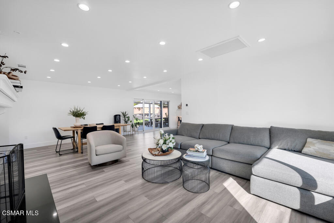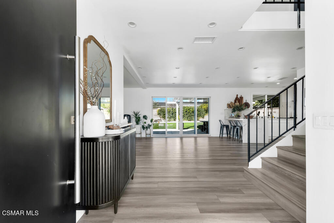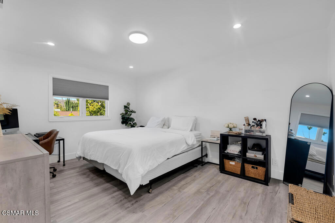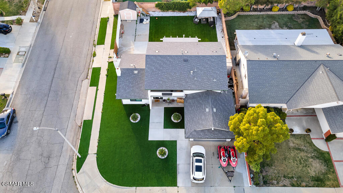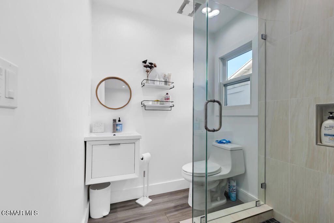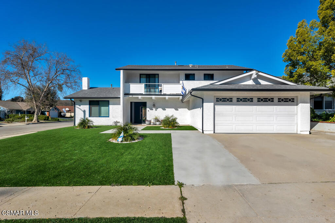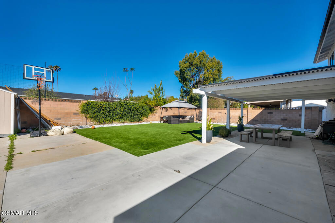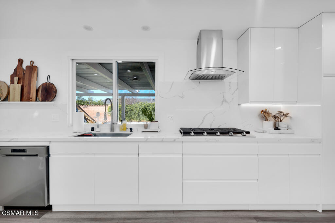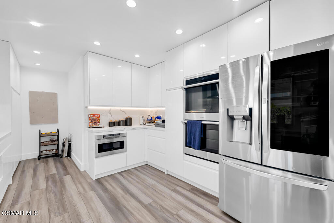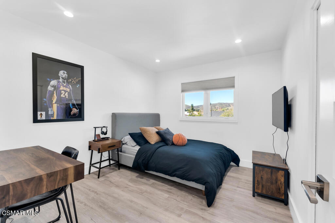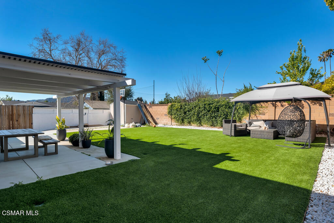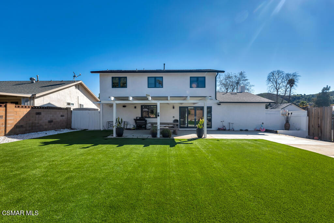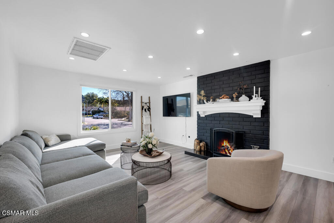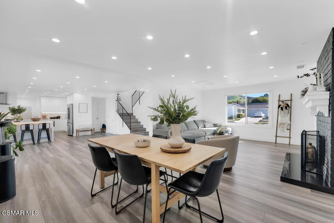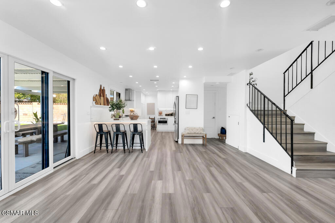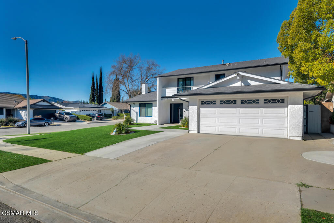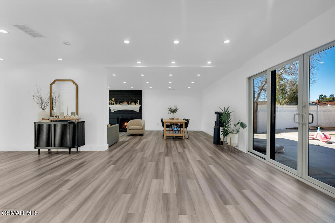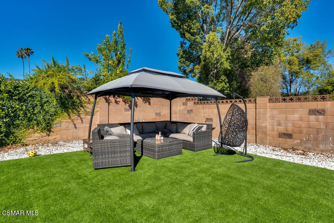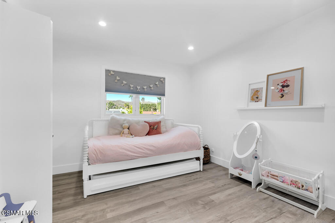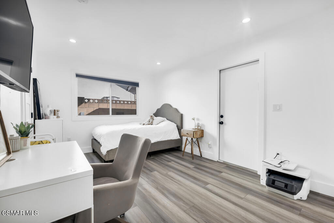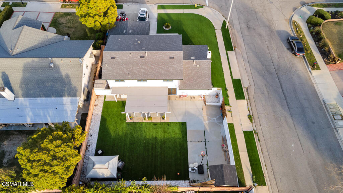 Courtesy of Equity Union. Disclaimer: All data relating to real estate for sale on this page comes from the Broker Reciprocity (BR) of the California Regional Multiple Listing Service. Detailed information about real estate listings held by brokerage firms other than The Agency RE include the name of the listing broker. Neither the listing company nor The Agency RE shall be responsible for any typographical errors, misinformation, misprints and shall be held totally harmless. The Broker providing this data believes it to be correct, but advises interested parties to confirm any item before relying on it in a purchase decision. Copyright 2025. California Regional Multiple Listing Service. All rights reserved.
Courtesy of Equity Union. Disclaimer: All data relating to real estate for sale on this page comes from the Broker Reciprocity (BR) of the California Regional Multiple Listing Service. Detailed information about real estate listings held by brokerage firms other than The Agency RE include the name of the listing broker. Neither the listing company nor The Agency RE shall be responsible for any typographical errors, misinformation, misprints and shall be held totally harmless. The Broker providing this data believes it to be correct, but advises interested parties to confirm any item before relying on it in a purchase decision. Copyright 2025. California Regional Multiple Listing Service. All rights reserved. Property Details
See this Listing
Schools
Interior
Exterior
Financial
Map
Community
- Address1161 Triunfo Canyon Road Westlake Village CA
- AreaWV – Westlake Village
- CityWestlake Village
- CountyVentura
- Zip Code91361
Similar Listings Nearby
- 2594 Oak Valley Lane
Thousand Oaks, CA$1,685,000
4.62 miles away
- 1342 Camino Magenta
Thousand Oaks, CA$1,650,000
4.71 miles away
- 3622 Lang Ranch Parkway
Thousand Oaks, CA$1,649,000
4.84 miles away
- 2257 Glastonbury Road
Westlake Village, CA$1,639,900
0.38 miles away
- 4411 Regents Court
Westlake Village, CA$1,600,000
1.35 miles away
- 173 Midbury Hill Road
Newbury Park, CA$1,599,000
4.23 miles away
- 2025 Brookfield Drive
Thousand Oaks, CA$1,575,000
4.57 miles away
- 11 Pinewood Ave
Oak Park, CA$1,575,000
4.96 miles away
- 1061 Colby Circle
Thousand Oaks, CA$1,569,999
2.93 miles away
- 29153 Oakpath Drive
Agoura Hills, CA$1,550,000
4.45 miles away


















































