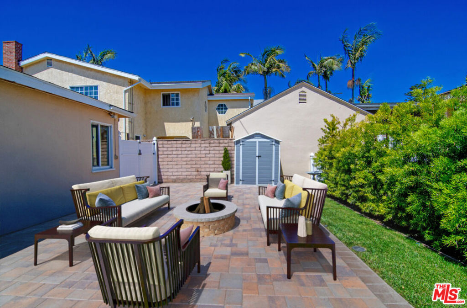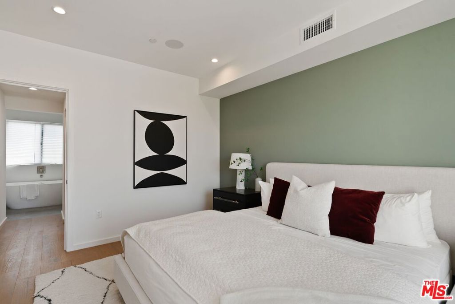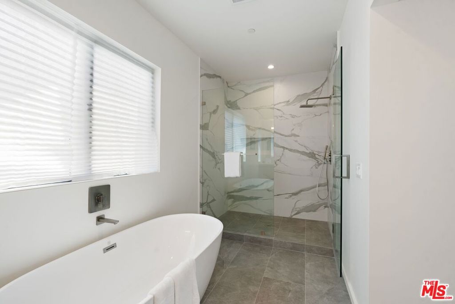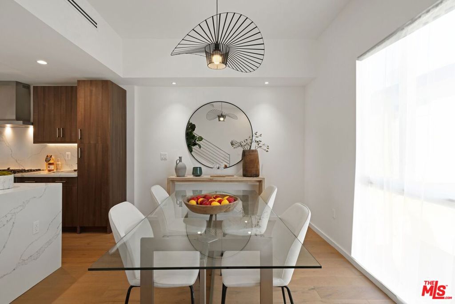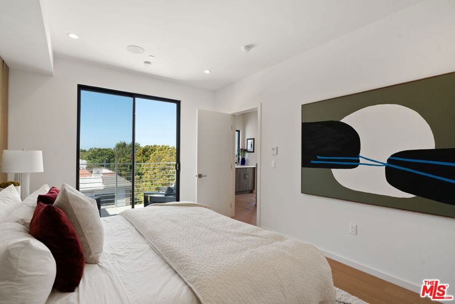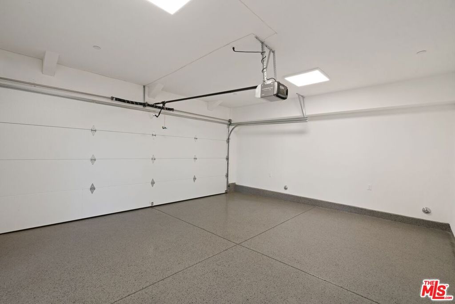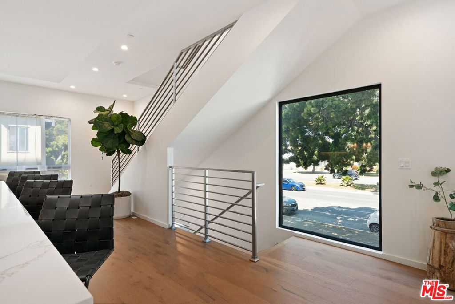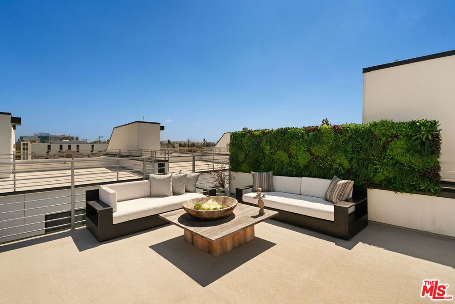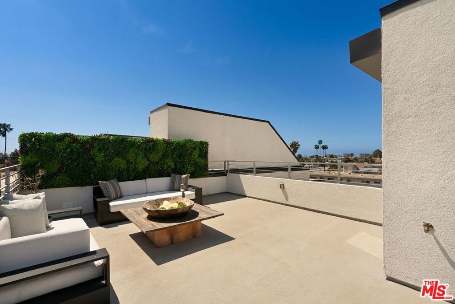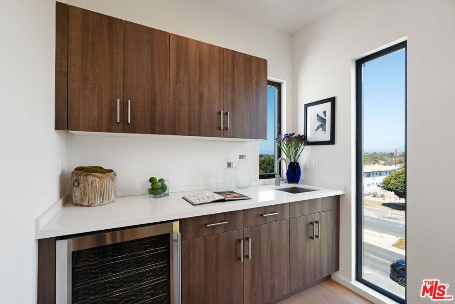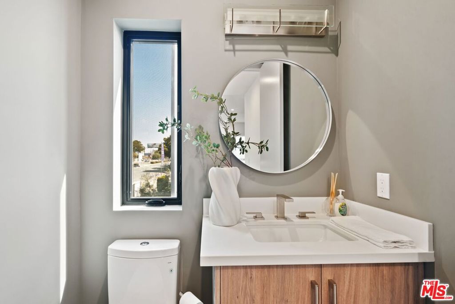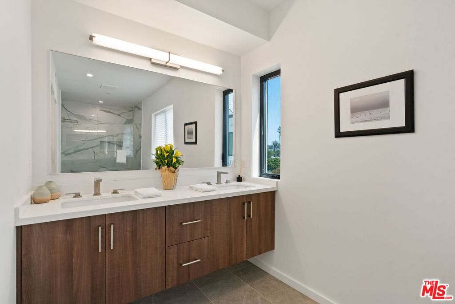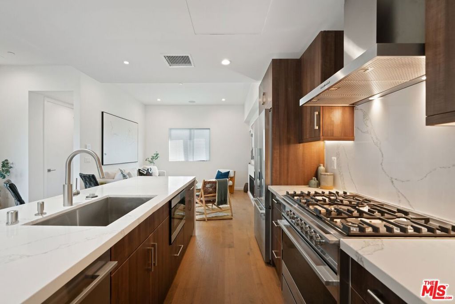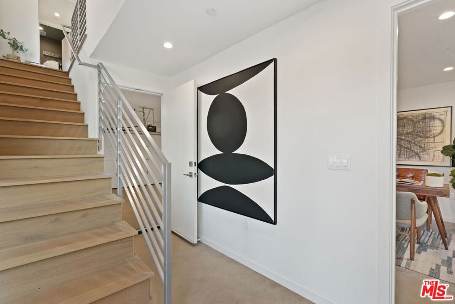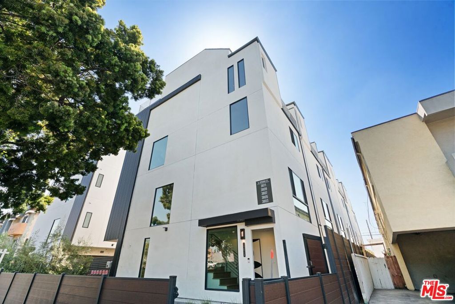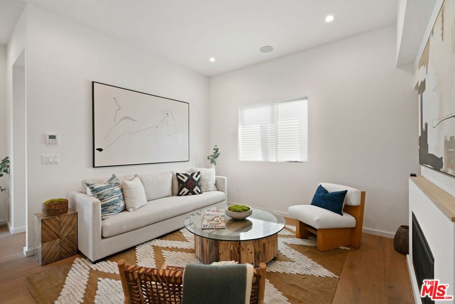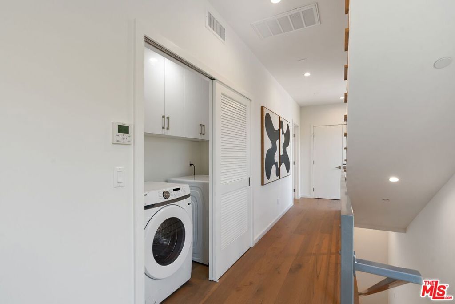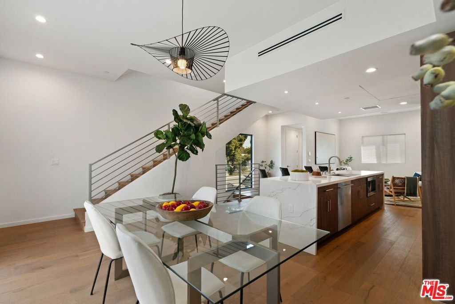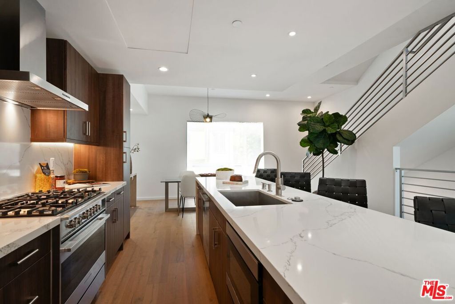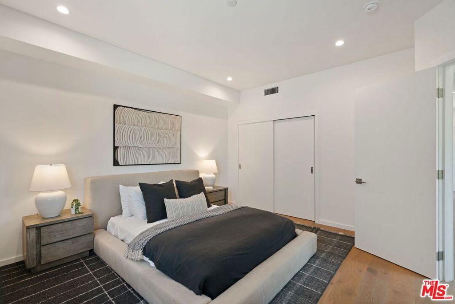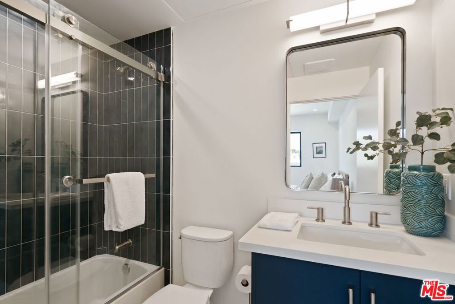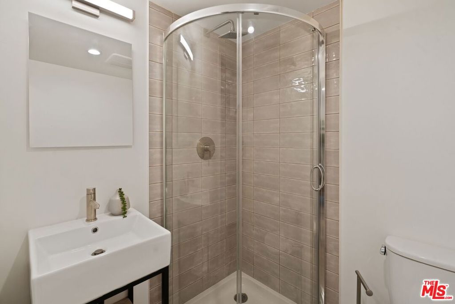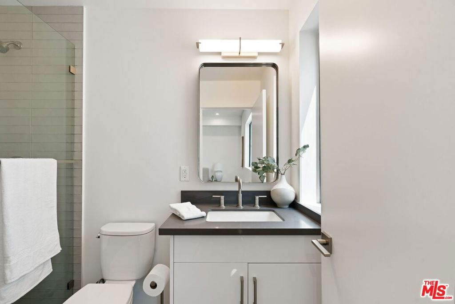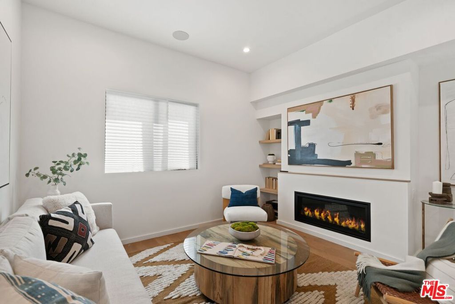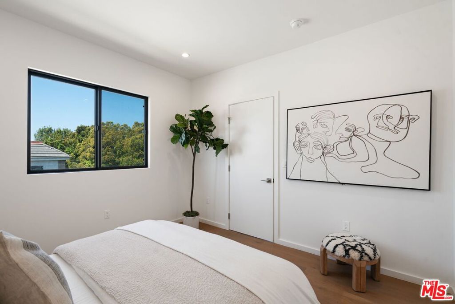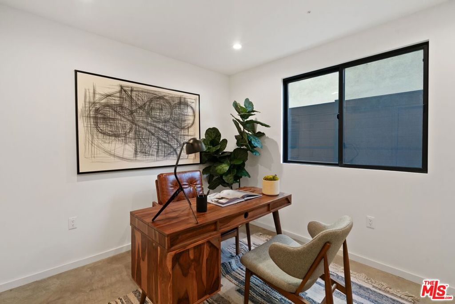Situated on a queit tucked-away street in Westchester, this 4-bedroom, 3-bathroom home offers privacy and convenience in one of the best locations—just steps from Amazon Fresh, Marshalls, and 3 miles from SoFi Stadium. Ideal for growing families, the area is home to top-rated Westchester schools.
The open floor plan is filled with natural light, featuring a spacious living area with a fireplace and a kitchen with a breakfast bar—perfect for entertaining. A laundry room with a washer and dryer adds convenience.
The primary suite offers a spa-like retreat with a Roman tub, separate shower, and bidet toilet. Two additional full bathrooms provide comfort for family and guests. Recent upgrades include an updated roof with solar panels.
The south-facing backyard is perfect for entertaining, featuring a wraparound deck, canyon-like views.
The detached 2-car garage is drywalled and ADU-ready, with a 220V plug for EV charging. A gated perimeter with an automatic gate leads to a long driveway with parking for 2-4 cars.
A rare opportunity to own a quiet, well-located home in a thriving neighborhood.
 Courtesy of Vista Sotheby’s International Realty. Disclaimer: All data relating to real estate for sale on this page comes from the Broker Reciprocity (BR) of the California Regional Multiple Listing Service. Detailed information about real estate listings held by brokerage firms other than The Agency RE include the name of the listing broker. Neither the listing company nor The Agency RE shall be responsible for any typographical errors, misinformation, misprints and shall be held totally harmless. The Broker providing this data believes it to be correct, but advises interested parties to confirm any item before relying on it in a purchase decision. Copyright 2025. California Regional Multiple Listing Service. All rights reserved.
Courtesy of Vista Sotheby’s International Realty. Disclaimer: All data relating to real estate for sale on this page comes from the Broker Reciprocity (BR) of the California Regional Multiple Listing Service. Detailed information about real estate listings held by brokerage firms other than The Agency RE include the name of the listing broker. Neither the listing company nor The Agency RE shall be responsible for any typographical errors, misinformation, misprints and shall be held totally harmless. The Broker providing this data believes it to be correct, but advises interested parties to confirm any item before relying on it in a purchase decision. Copyright 2025. California Regional Multiple Listing Service. All rights reserved. Property Details
See this Listing
Schools
Interior
Exterior
Financial
Map
Community
- Address5231 Glasgow Way Westchester CA
- AreaC29 – Westchester
- CityWestchester
- CountyLos Angeles
- Zip Code90045
Similar Listings Nearby
- 5210 S Corning Avenue
Los Angeles, CA$1,999,999
1.52 miles away
- 4756 Keniston Avenue
View Park, CA$1,999,999
2.45 miles away
- 12469 Greene Avenue
Los Angeles, CA$1,999,999
3.27 miles away
- 3556 Butler Avenue
Los Angeles, CA$1,999,999
4.22 miles away
- 11946 Aneta Street
Culver City, CA$1,999,995
2.25 miles away
- 1960 Chariton Street
Los Angeles, CA$1,999,800
4.74 miles away
- 8910 S 3rd Avenue
Inglewood, CA$1,999,356
3.16 miles away
- 7132 Kentwood Avenue
Los Angeles, CA$1,999,000
1.76 miles away
- 3672 Fairland Boulevard
View Park, CA$1,999,000
2.81 miles away
- 12614 Venice Boulevard
Los Angeles, CA$1,999,000
4.26 miles away























































































































































































