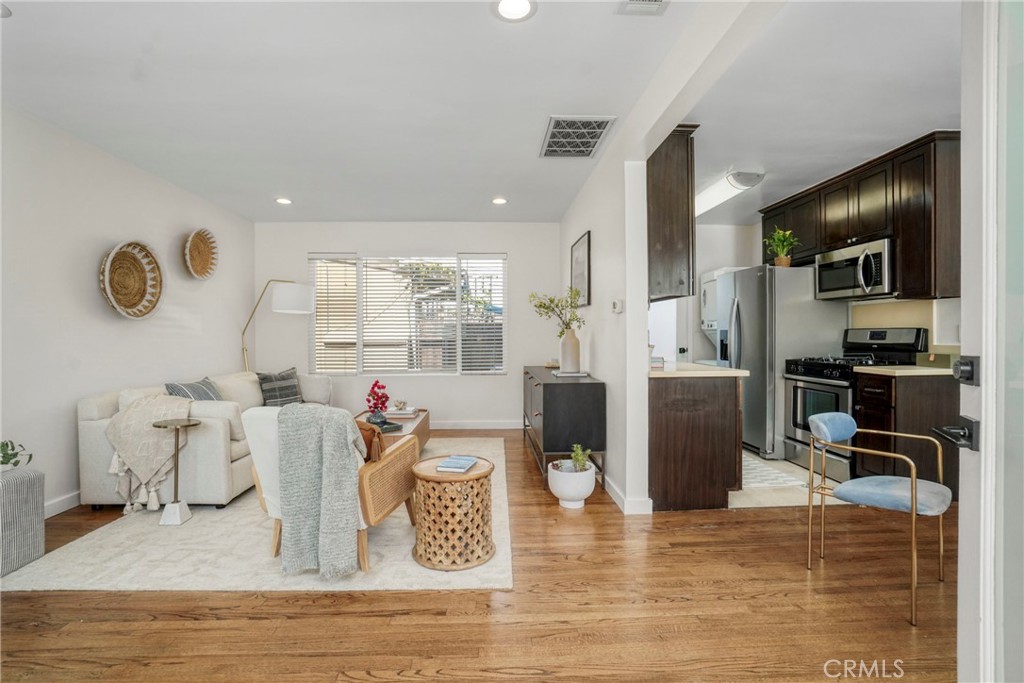Available for the first time since it was built, this lovingly maintained 4-bedroom, 2-bathroom residence is a true gem in the highly sought-after Rancho Park neighborhood. Cared for by the same family for generations, the home exudes warmth and pride of ownership throughout.
Inside, experience a bright, open-concept layout featuring a beautifully remodeled kitchen, updated bathrooms, a cozy family room addition, and a versatile fourth bedroom addition with a private entrance, perfect for a home office, guest suite, or extended living area.
Situated on an expansive lot, the property includes a rare 3-car garage, ample outdoor space, and excellent potential for two ADUs, plus additional parking.
Ideally located near the soon-to-open UCLA Research Medical Center, Trader Joe’s, restaurants, the new commuter train line, just minutes from the beach, downtown LA, and the UCLA campus, this home offers the perfect blend of comfort, convenience, and long-term investment value.
Don’t miss out on this rare chance to own in one of West LA’s most desirable neighborhoods!
 Courtesy of Dennis Bellavia, Broker. Disclaimer: All data relating to real estate for sale on this page comes from the Broker Reciprocity (BR) of the California Regional Multiple Listing Service. Detailed information about real estate listings held by brokerage firms other than The Agency RE include the name of the listing broker. Neither the listing company nor The Agency RE shall be responsible for any typographical errors, misinformation, misprints and shall be held totally harmless. The Broker providing this data believes it to be correct, but advises interested parties to confirm any item before relying on it in a purchase decision. Copyright 2025. California Regional Multiple Listing Service. All rights reserved.
Courtesy of Dennis Bellavia, Broker. Disclaimer: All data relating to real estate for sale on this page comes from the Broker Reciprocity (BR) of the California Regional Multiple Listing Service. Detailed information about real estate listings held by brokerage firms other than The Agency RE include the name of the listing broker. Neither the listing company nor The Agency RE shall be responsible for any typographical errors, misinformation, misprints and shall be held totally harmless. The Broker providing this data believes it to be correct, but advises interested parties to confirm any item before relying on it in a purchase decision. Copyright 2025. California Regional Multiple Listing Service. All rights reserved. Property Details
See this Listing
Schools
Interior
Exterior
Financial
Map
Community
- Address2935 Westwood Boulevard West Los Angeles CA
- AreaWLA – West Los Angeles
- CityWest Los Angeles
- CountyLos Angeles
- Zip Code90064
Similar Listings Nearby
- 8416 MCCONNELL Avenue
Westchester, CA$1,935,000
4.81 miles away
- 2402 Ocean Park Blvd
Santa Monica, CA$1,925,000
2.45 miles away
- 8536 Mcconnell Avenue
Los Angeles, CA$1,900,000
4.89 miles away
- 11565 Iowa Avenue
Los Angeles, CA$1,900,000
1.93 miles away
- 4268 Mentone Avenue
Culver City, CA$1,900,000
1.90 miles away
- 10806 Esther Avenue
Los Angeles, CA$1,899,000
0.54 miles away
- 5018 Valleydale Avenue
Los Angeles, CA$1,899,000
4.68 miles away
- 1601 S Shenandoah Street
Los Angeles, CA$1,895,000
2.59 miles away
- 11724 Culver Boulevard 12
Los Angeles, CA$1,895,000
2.34 miles away
- 801 Howard Street
Marina del Rey, CA$1,895,000
3.48 miles away





























































































































































































































































































































































