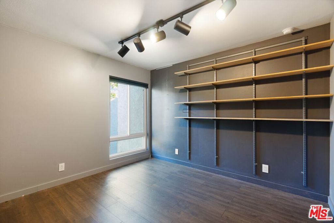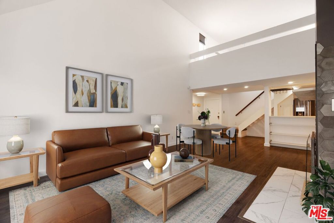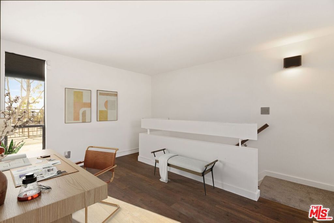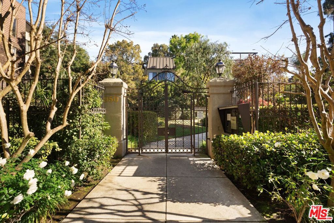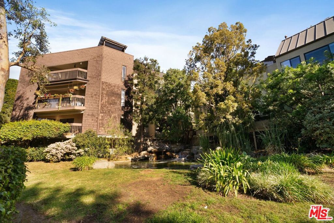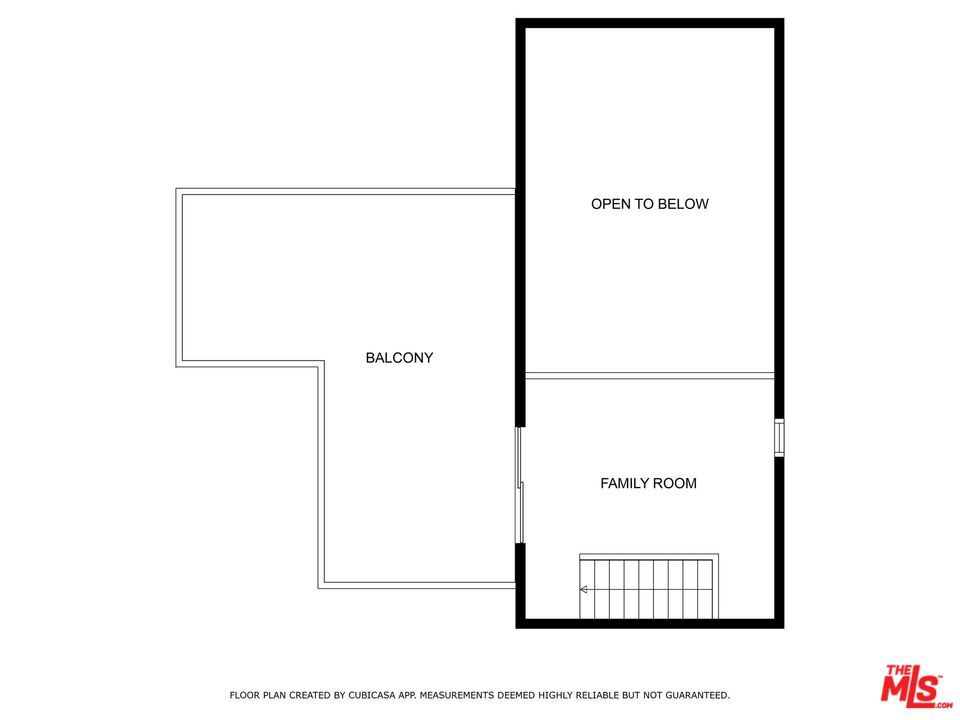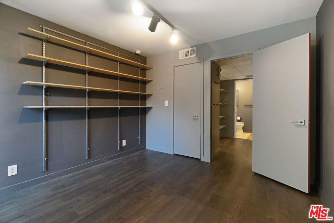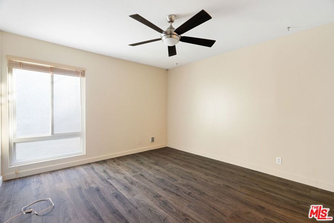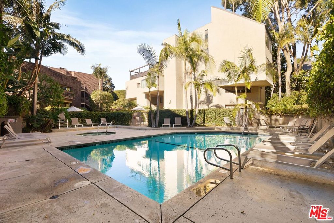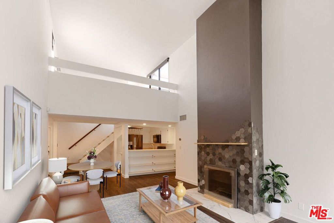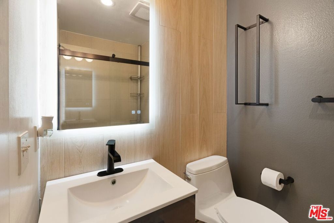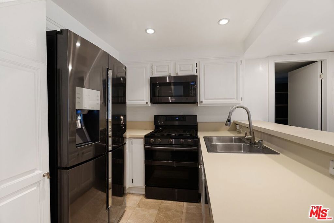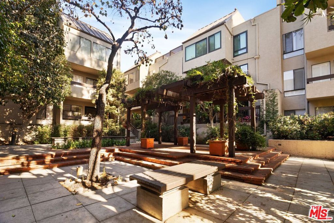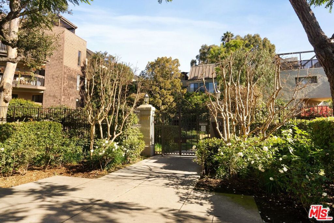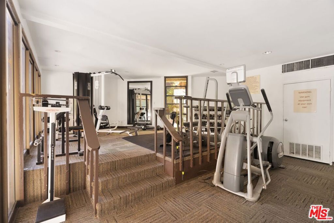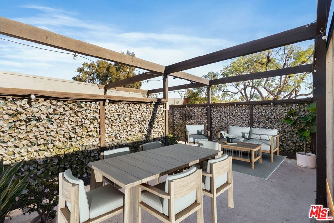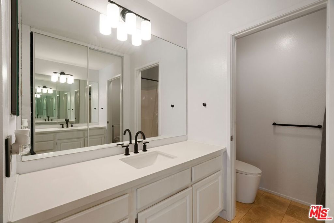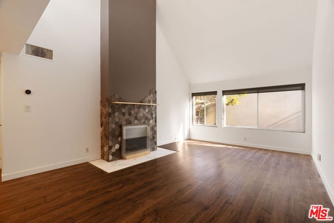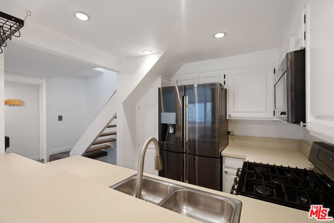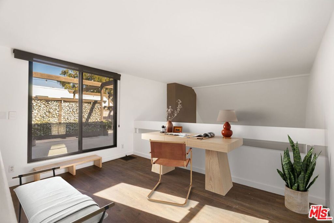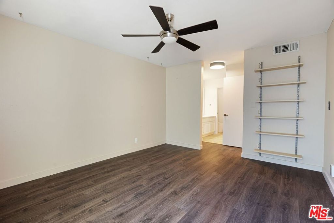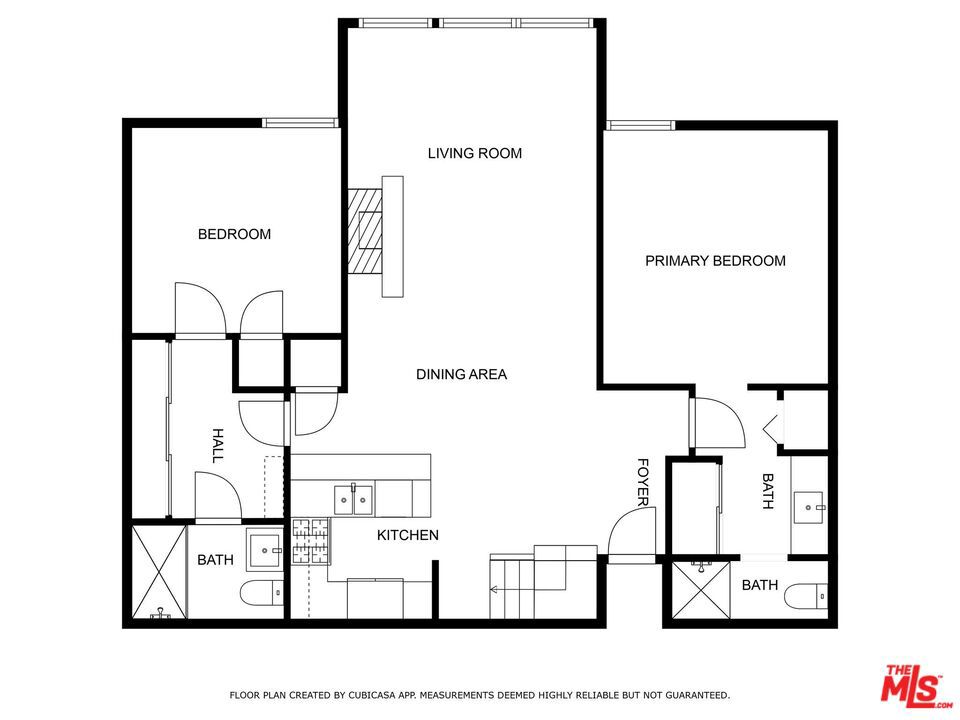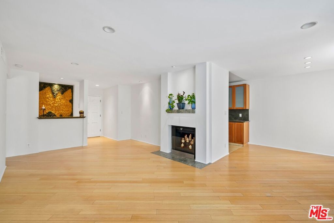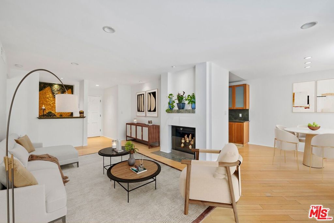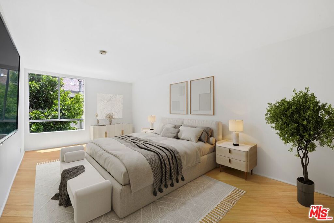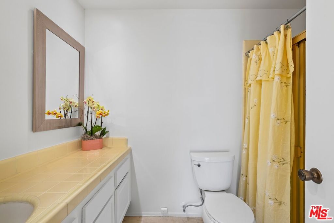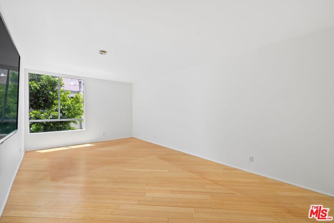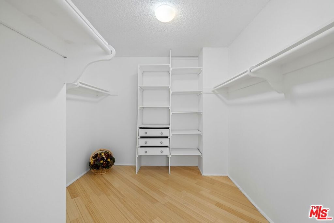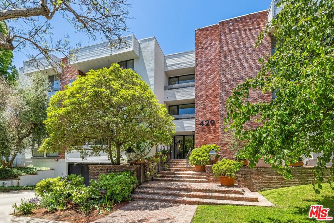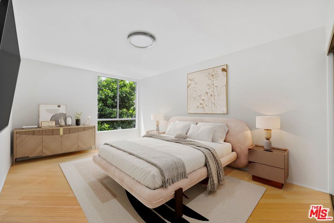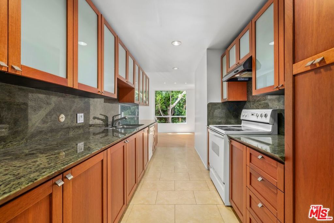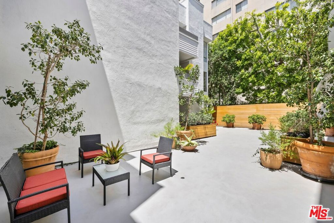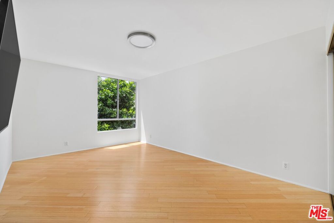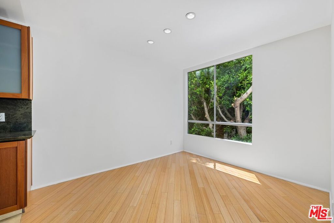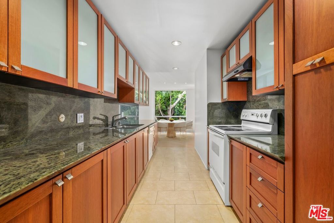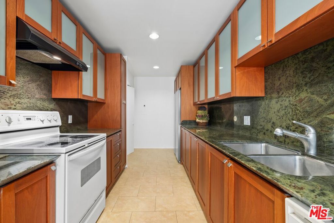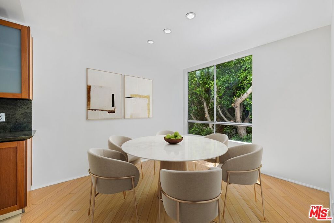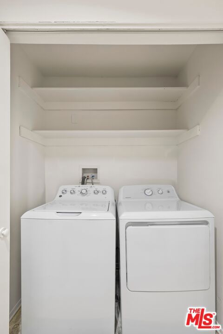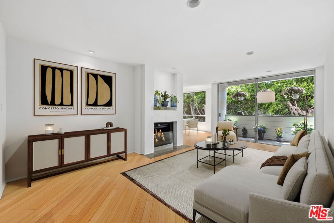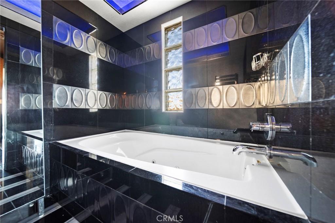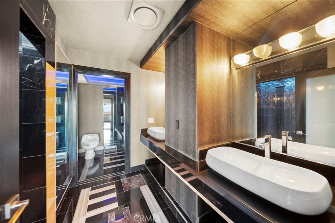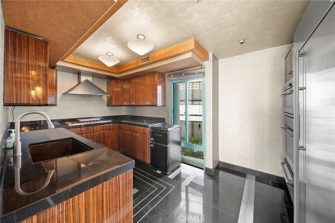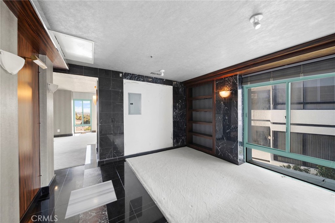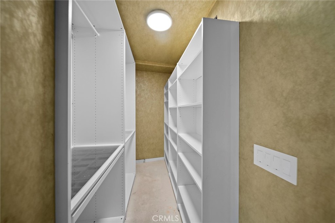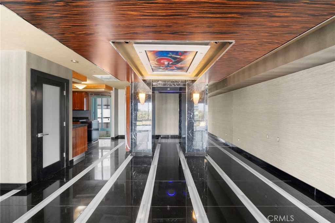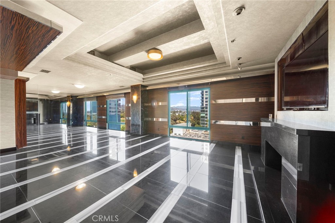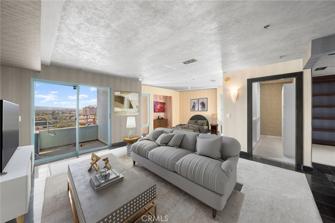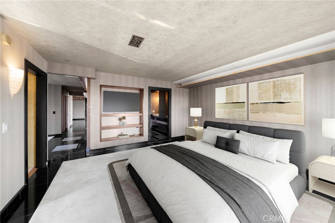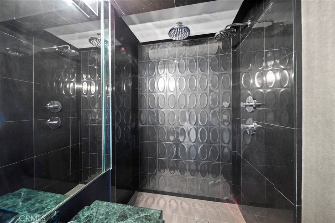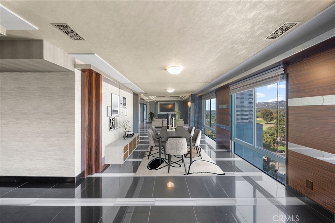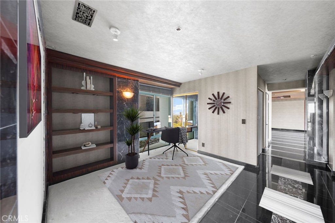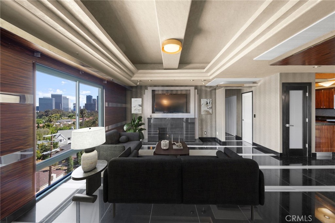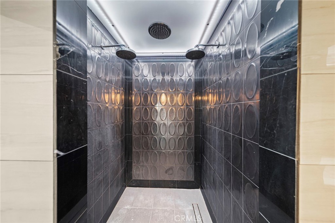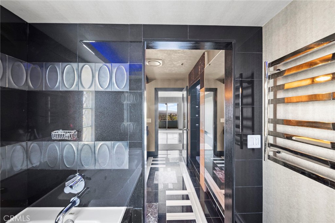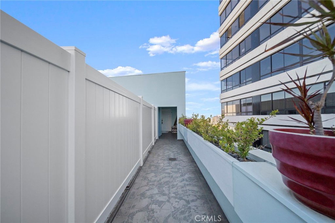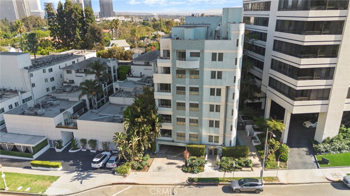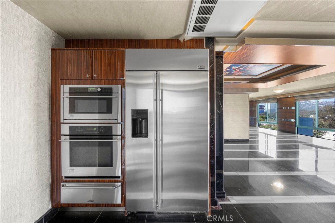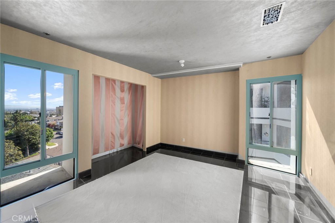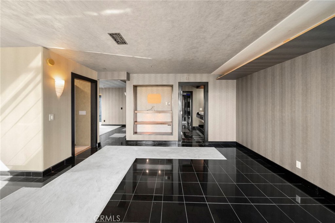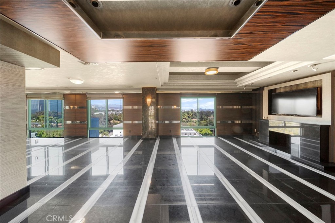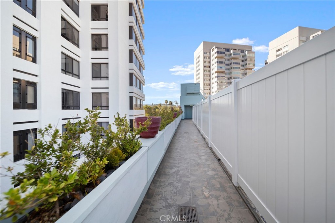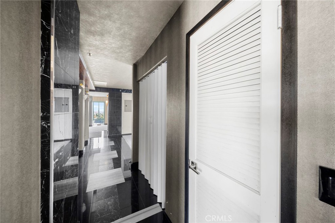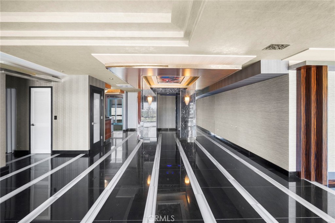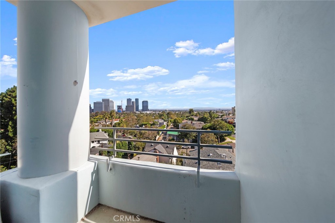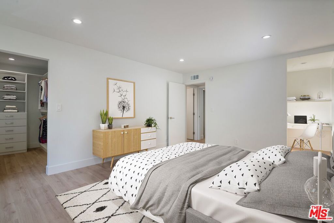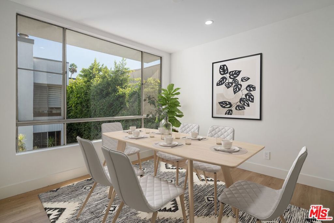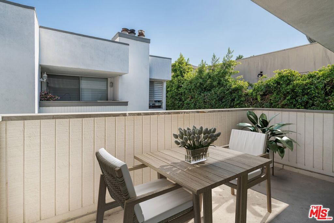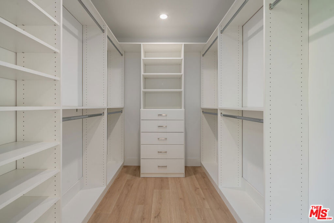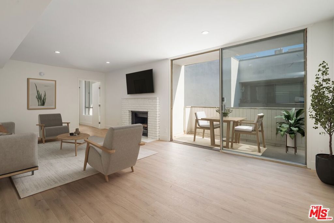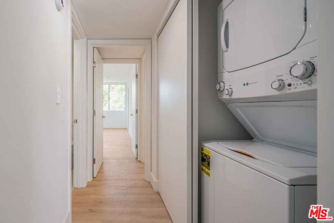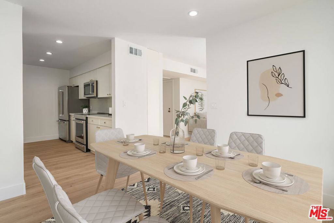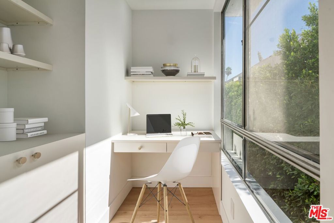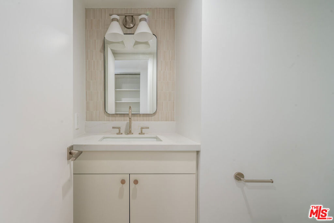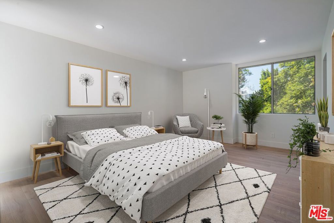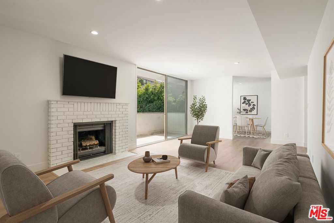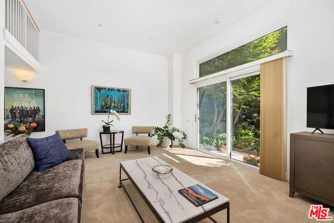 Courtesy of Skylight Real Estate Advisors, Inc.. Disclaimer: All data relating to real estate for sale on this page comes from the Broker Reciprocity (BR) of the California Regional Multiple Listing Service. Detailed information about real estate listings held by brokerage firms other than The Agency RE include the name of the listing broker. Neither the listing company nor The Agency RE shall be responsible for any typographical errors, misinformation, misprints and shall be held totally harmless. The Broker providing this data believes it to be correct, but advises interested parties to confirm any item before relying on it in a purchase decision. Copyright 2025. California Regional Multiple Listing Service. All rights reserved.
Courtesy of Skylight Real Estate Advisors, Inc.. Disclaimer: All data relating to real estate for sale on this page comes from the Broker Reciprocity (BR) of the California Regional Multiple Listing Service. Detailed information about real estate listings held by brokerage firms other than The Agency RE include the name of the listing broker. Neither the listing company nor The Agency RE shall be responsible for any typographical errors, misinformation, misprints and shall be held totally harmless. The Broker providing this data believes it to be correct, but advises interested parties to confirm any item before relying on it in a purchase decision. Copyright 2025. California Regional Multiple Listing Service. All rights reserved. Property Details
See this Listing
Schools
Interior
Exterior
Financial
Map
Community
- Address950 N Kings Road 341 West Hollywood CA
- AreaC10 – West Hollywood Vicinity
- CityWest Hollywood
- CountyLos Angeles
- Zip Code90069
Similar Listings Nearby
- 751 N Fairfax Avenue 4
Los Angeles, CA$1,150,000
0.59 miles away
- 11815 Laurelwood Drive 1
Studio City, CA$1,150,000
3.76 miles away
- 10475 Ashton Avenue 203
Los Angeles, CA$1,150,000
3.79 miles away
- 429 N Oakhurst Drive 203
Beverly Hills, CA$1,149,500
1.37 miles away
- 10375 Wilshire Boulevard 11F
Los Angeles, CA$1,149,000
3.58 miles away
- 10336 Wilshire Blvd 703
Los Angeles, CA$1,149,000
3.49 miles away
- 406 N Oakhurst Drive 301
Beverly Hills, CA$1,149,000
1.41 miles away
- 8642 Gregory Way 202
Los Angeles, CA$1,149,000
1.85 miles away
- 702 S Serrano Avenue 702
Los Angeles, CA$1,149,000
4.23 miles away
- 1745 Selby Avenue 15
Los Angeles, CA$1,149,000
4.45 miles away


