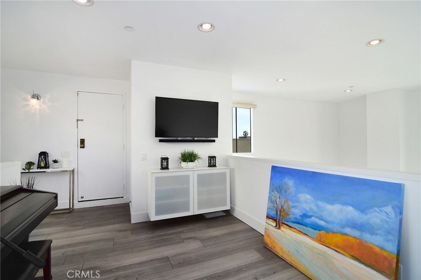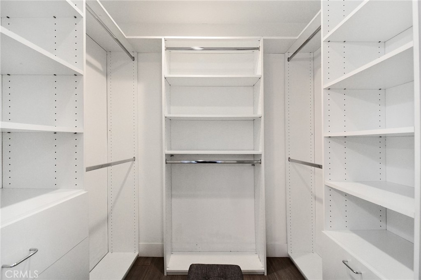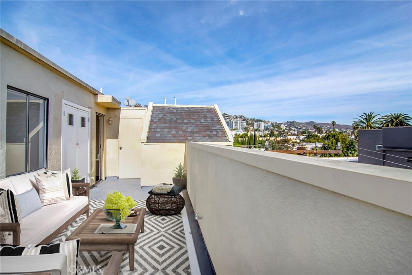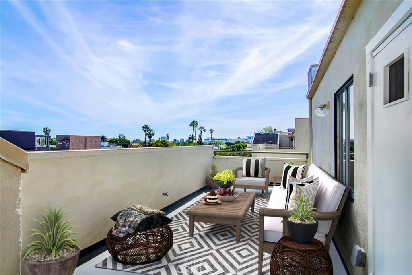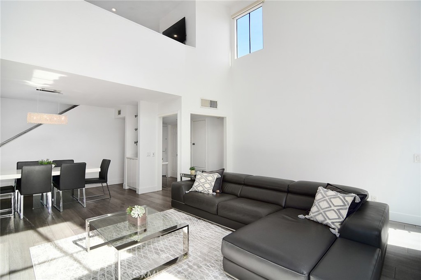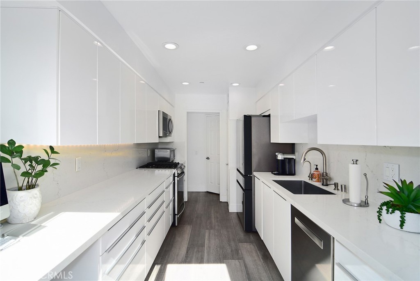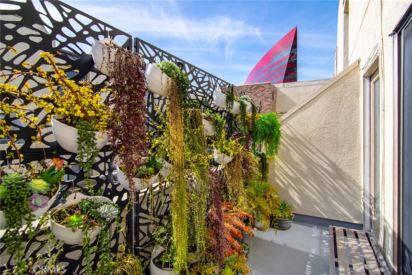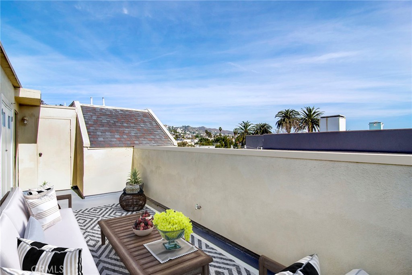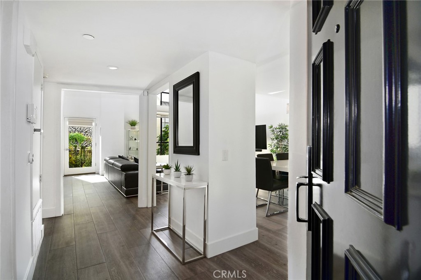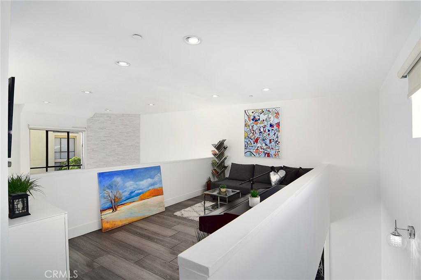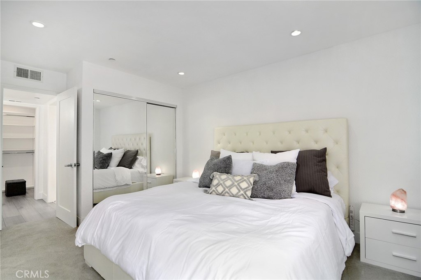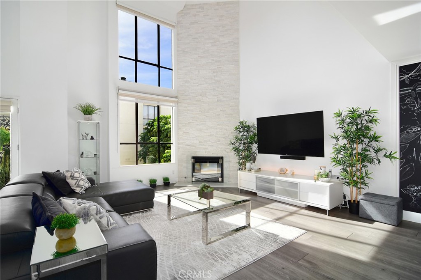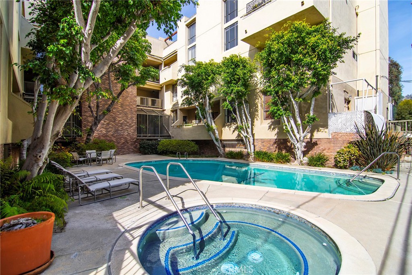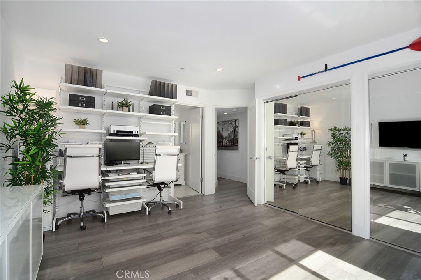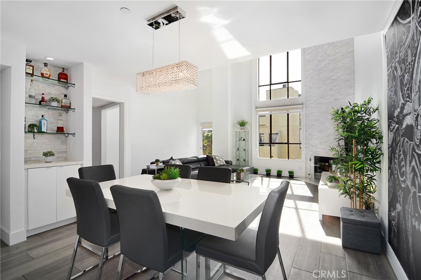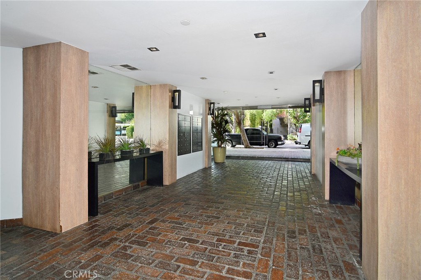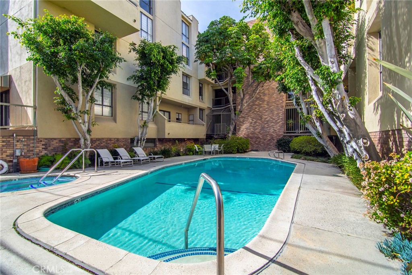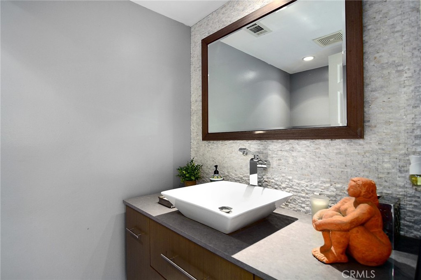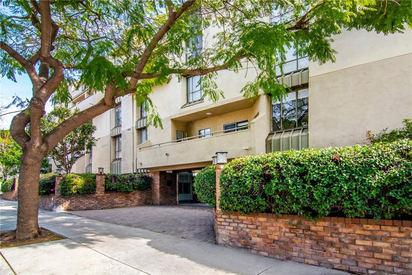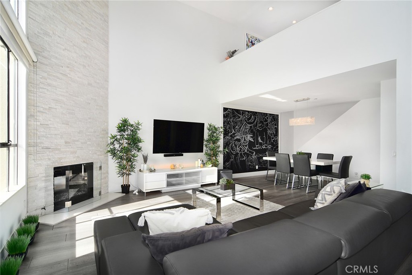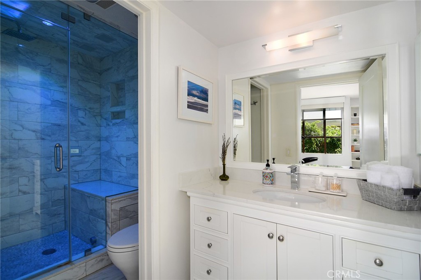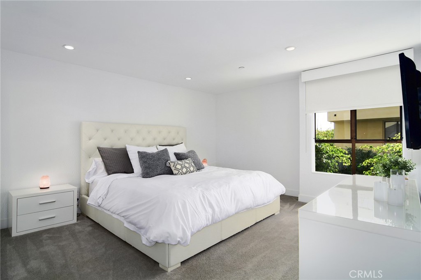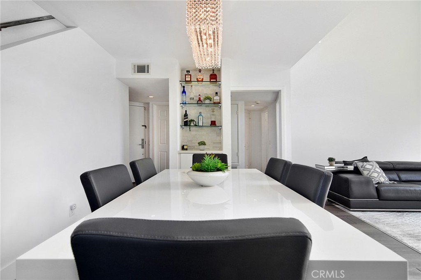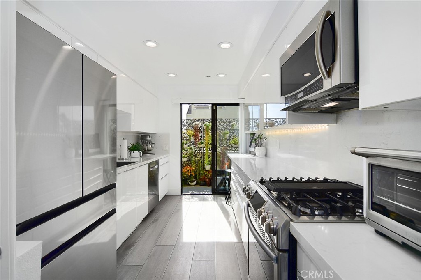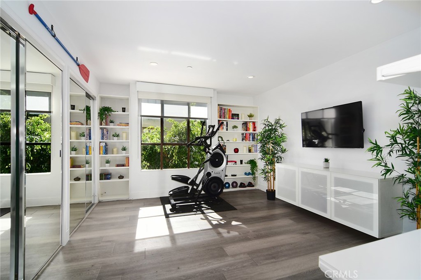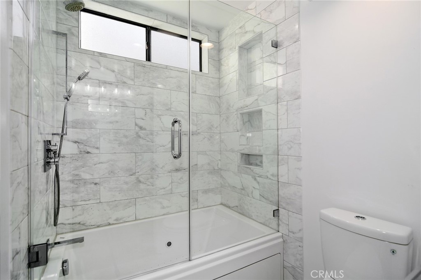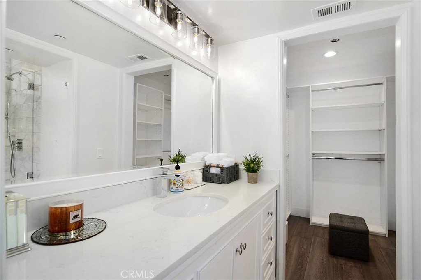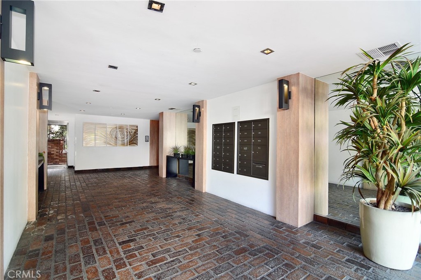 Courtesy of Rodeo Realty – Pacific Palisades. Disclaimer: All data relating to real estate for sale on this page comes from the Broker Reciprocity (BR) of the California Regional Multiple Listing Service. Detailed information about real estate listings held by brokerage firms other than The Agency RE include the name of the listing broker. Neither the listing company nor The Agency RE shall be responsible for any typographical errors, misinformation, misprints and shall be held totally harmless. The Broker providing this data believes it to be correct, but advises interested parties to confirm any item before relying on it in a purchase decision. Copyright 2025. California Regional Multiple Listing Service. All rights reserved.
Courtesy of Rodeo Realty – Pacific Palisades. Disclaimer: All data relating to real estate for sale on this page comes from the Broker Reciprocity (BR) of the California Regional Multiple Listing Service. Detailed information about real estate listings held by brokerage firms other than The Agency RE include the name of the listing broker. Neither the listing company nor The Agency RE shall be responsible for any typographical errors, misinformation, misprints and shall be held totally harmless. The Broker providing this data believes it to be correct, but advises interested parties to confirm any item before relying on it in a purchase decision. Copyright 2025. California Regional Multiple Listing Service. All rights reserved. Property Details
See this Listing
Schools
Interior
Exterior
Financial
Map
Community
- Address839 Larrabee Street 11 West Hollywood CA
- AreaC10 – West Hollywood Vicinity
- CityWest Hollywood
- CountyLos Angeles
- Zip Code90069
Similar Listings Nearby
- 1400 N Fuller Avenue 19
Los Angeles, CA$1,525,000
2.13 miles away
- 1409 Havenhurst Drive 3
West Hollywood, CA$1,499,900
1.16 miles away
- 4414 Moorpark Way 11
Toluca Lake, CA$1,479,000
4.68 miles away
- 4406 Moorpark Way
Toluca Lake, CA$1,398,000
4.66 miles away
- 1838 Westholme Avenue 104
Los Angeles, CA$1,395,000
3.36 miles away
- 10720 Ohio Ave 5
Los Angeles, CA$1,388,000
3.58 miles away
- 720 Huntley Drive 212
West Hollywood, CA$1,299,000
0.27 miles away
- 1850 Midvale Avenue 4
Los Angeles, CA$1,299,000
3.98 miles away
- 944 N Stanley Avenue 2
West Hollywood, CA$1,249,000
1.62 miles away
- 1331 N Sycamore Avenue 7
Los Angeles, CA$1,200,000
2.43 miles away













































































































































































































































