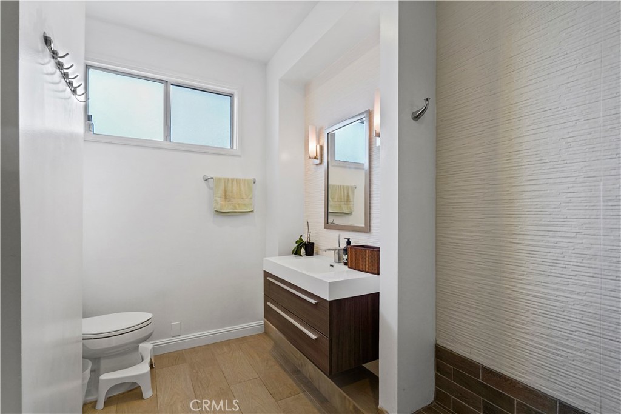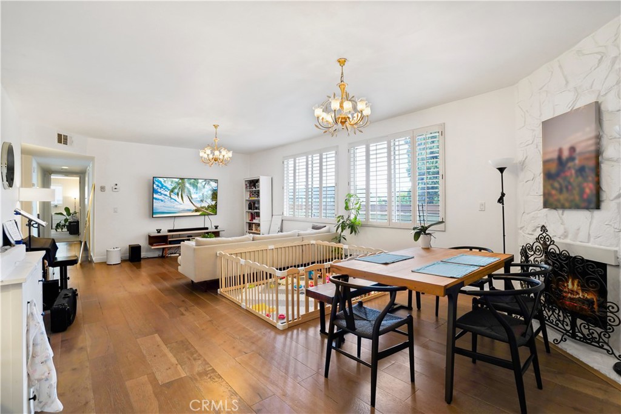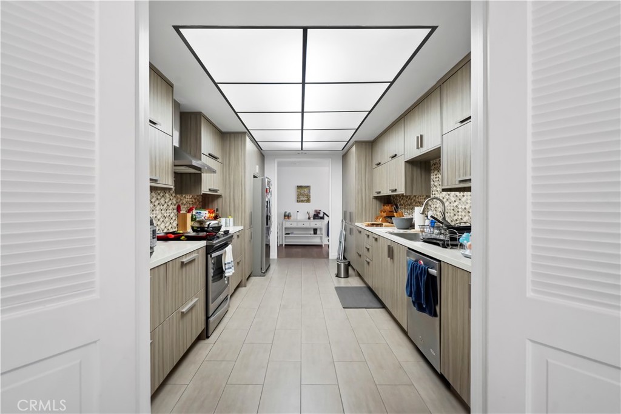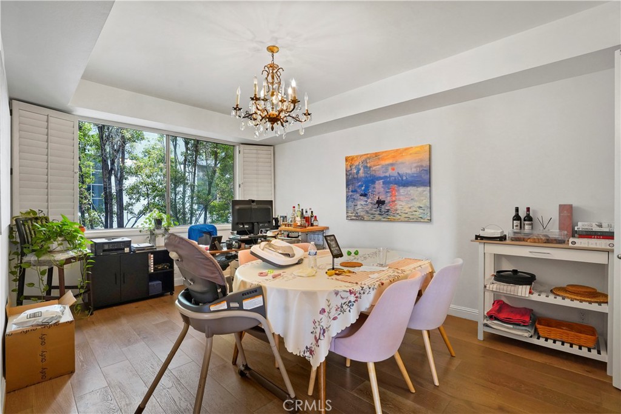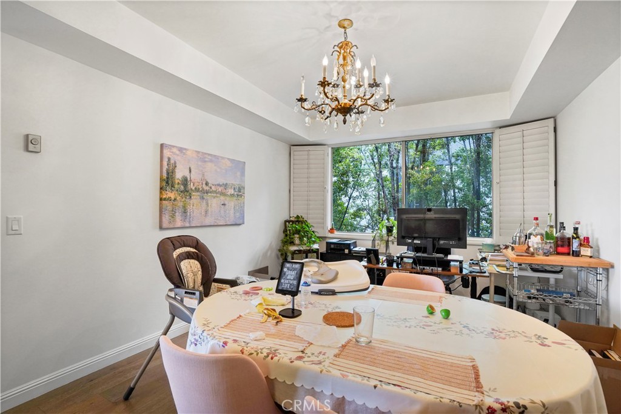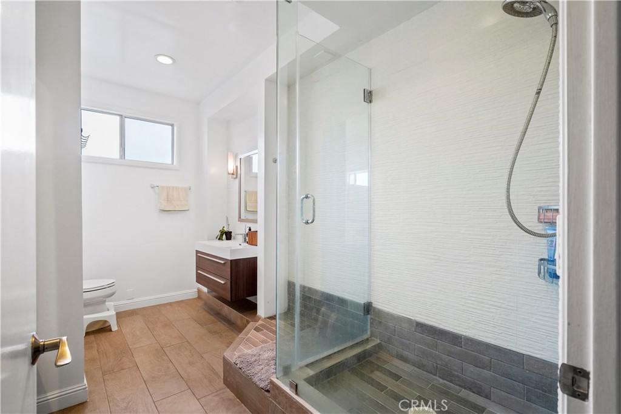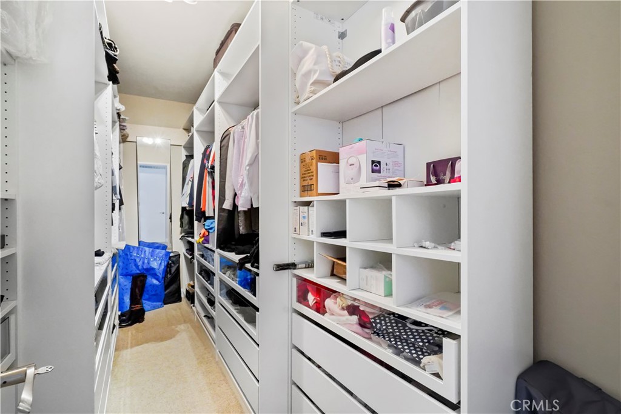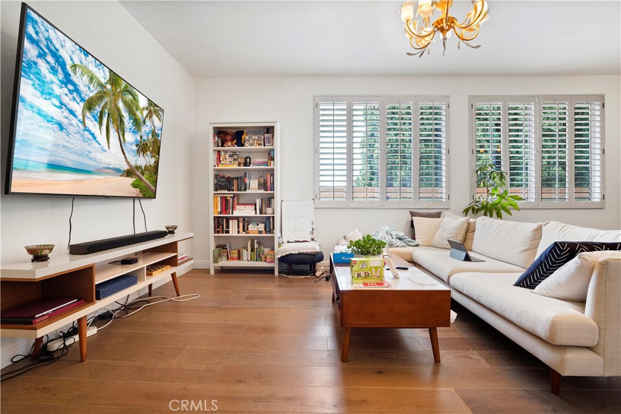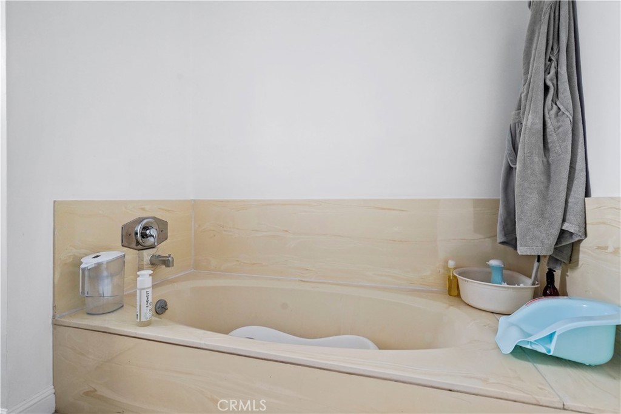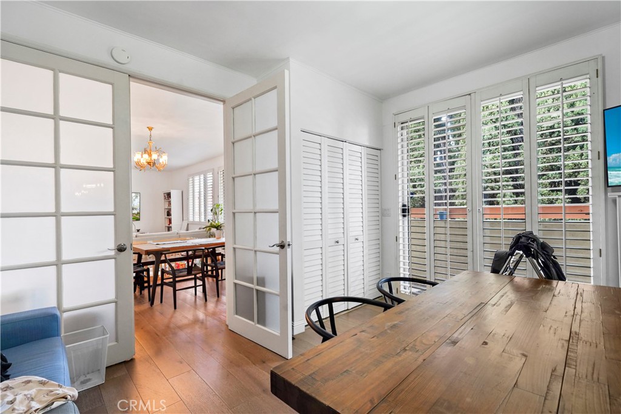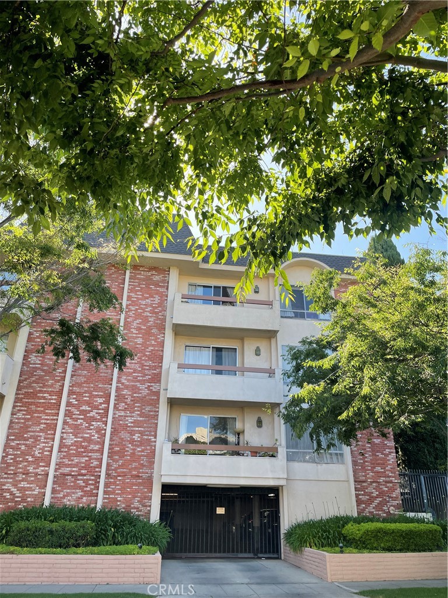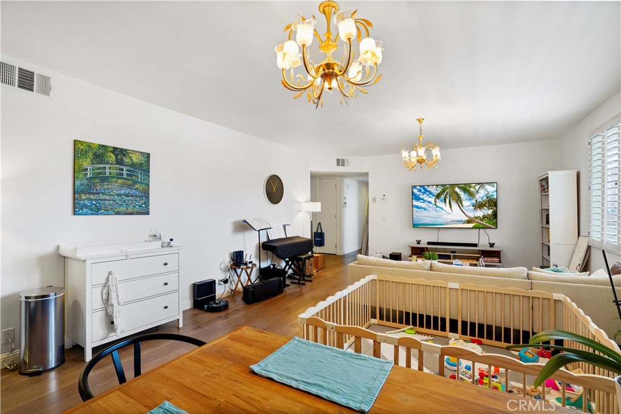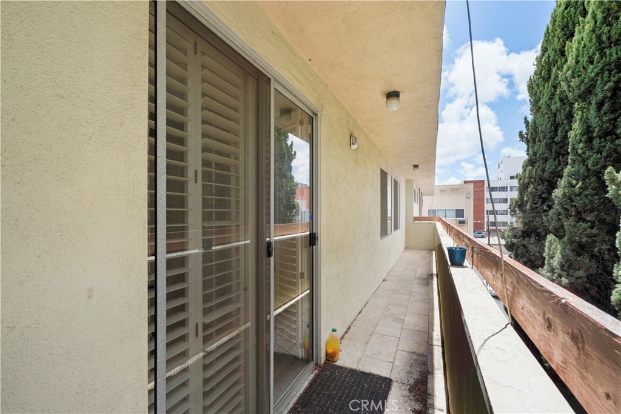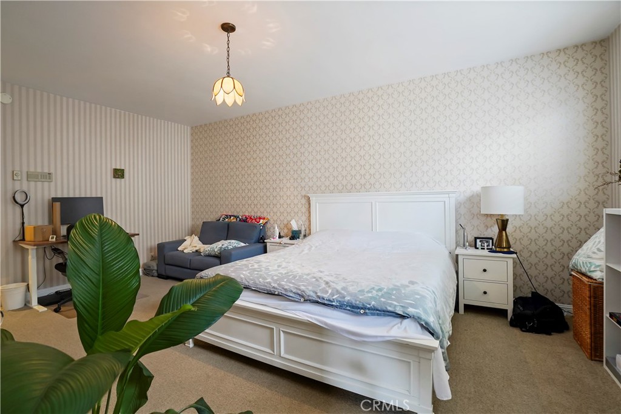 Courtesy of Circle Real Estate. Disclaimer: All data relating to real estate for sale on this page comes from the Broker Reciprocity (BR) of the California Regional Multiple Listing Service. Detailed information about real estate listings held by brokerage firms other than The Agency RE include the name of the listing broker. Neither the listing company nor The Agency RE shall be responsible for any typographical errors, misinformation, misprints and shall be held totally harmless. The Broker providing this data believes it to be correct, but advises interested parties to confirm any item before relying on it in a purchase decision. Copyright 2025. California Regional Multiple Listing Service. All rights reserved.
Courtesy of Circle Real Estate. Disclaimer: All data relating to real estate for sale on this page comes from the Broker Reciprocity (BR) of the California Regional Multiple Listing Service. Detailed information about real estate listings held by brokerage firms other than The Agency RE include the name of the listing broker. Neither the listing company nor The Agency RE shall be responsible for any typographical errors, misinformation, misprints and shall be held totally harmless. The Broker providing this data believes it to be correct, but advises interested parties to confirm any item before relying on it in a purchase decision. Copyright 2025. California Regional Multiple Listing Service. All rights reserved. Property Details
See this Listing
Schools
Interior
Exterior
Financial
Map
Community
- Address1400 N Sweetzer Avenue 102 West Hollywood CA
- AreaC10 – West Hollywood Vicinity
- CityWest Hollywood
- CountyLos Angeles
- Zip Code90069
Similar Listings Nearby
- 8420 W Sunset Boulevard 501
West Hollywood, CA$1,750,000
0.23 miles away
- 2160 Century Park East 1406
Los Angeles, CA$1,750,000
3.49 miles away
- 10307 Missouri Avenue 301
Los Angeles, CA$1,750,000
3.93 miles away
- 234 S Tower Drive 10
Beverly Hills, CA$1,750,000
2.31 miles away
- 2222 Avenue Of The Stars 1203
Los Angeles, CA$1,749,000
3.72 miles away
- 318 N Maple Drive 408
Beverly Hills, CA$1,749,000
2.06 miles away
- 411 S Hamel Road 308
Los Angeles, CA$1,725,000
1.82 miles away
- 411 S Hamel Road 208
Los Angeles, CA$1,699,000
1.82 miles away
- 2122 Century Park Lane 410
Los Angeles, CA$1,699,000
3.59 miles away
- 241 S Reeves Drive 302
Beverly Hills, CA$1,699,000
2.75 miles away











































































































































































































































































































































