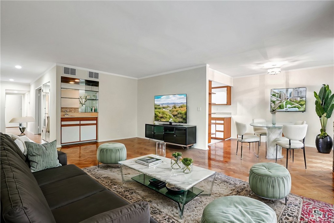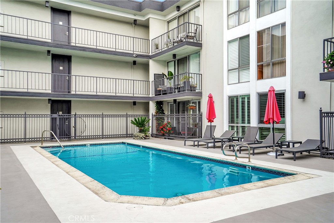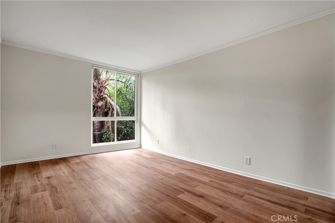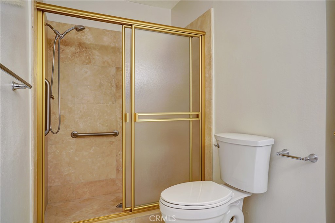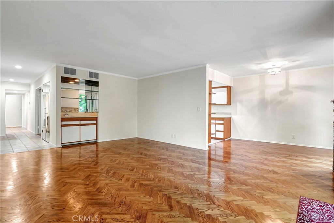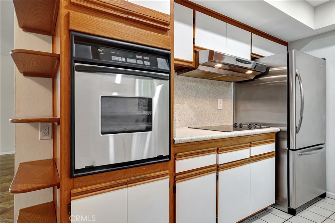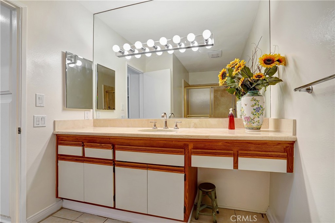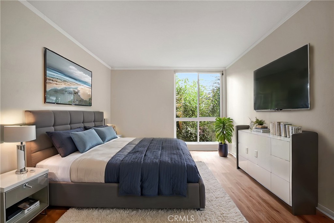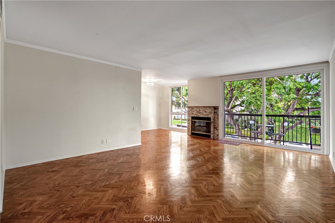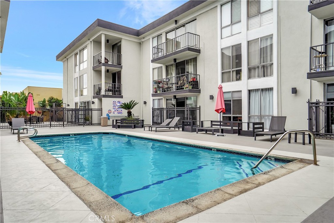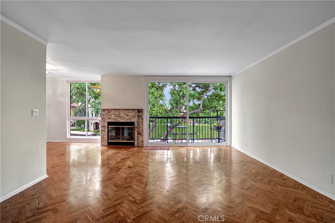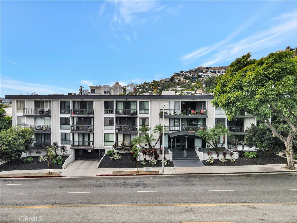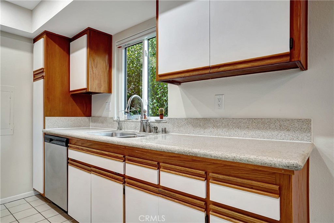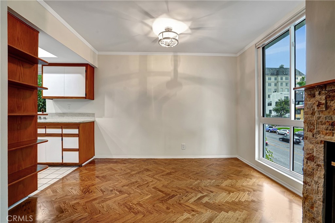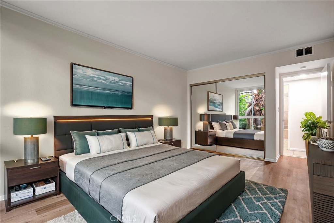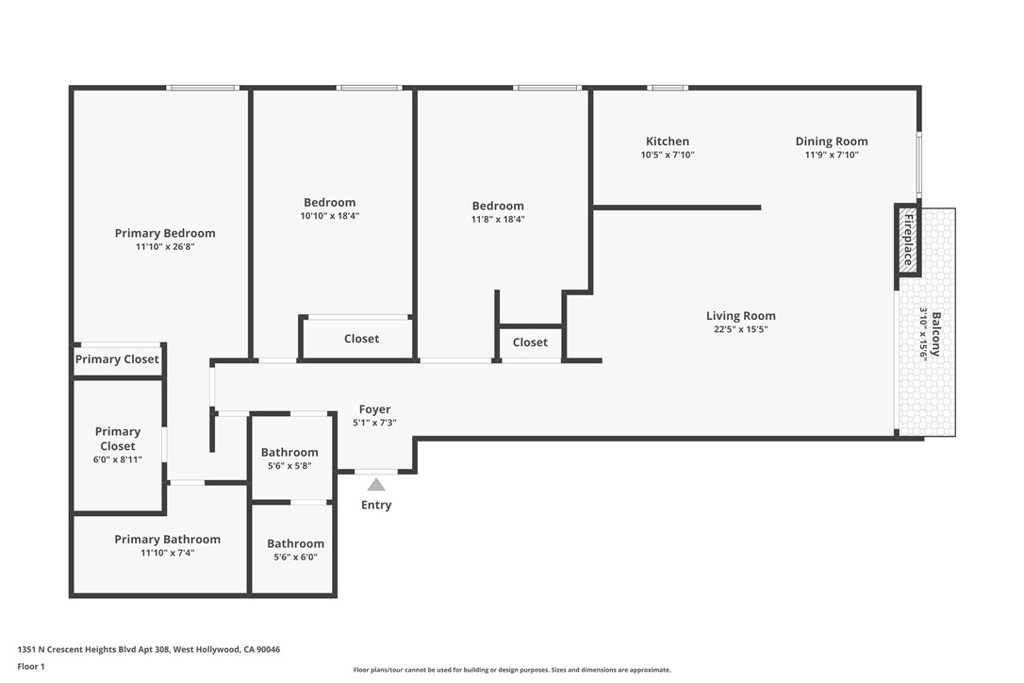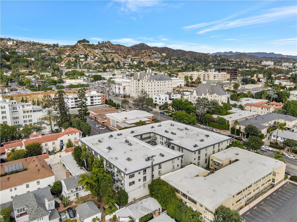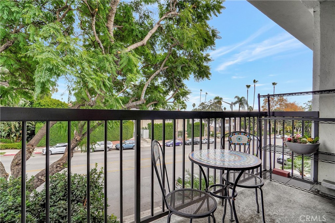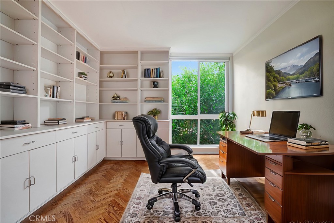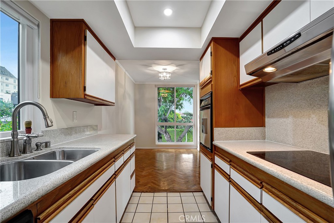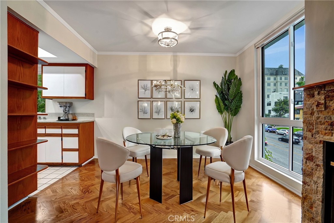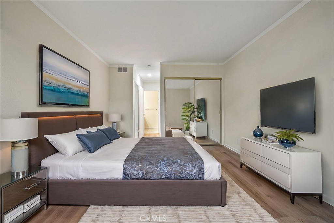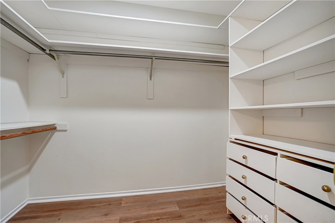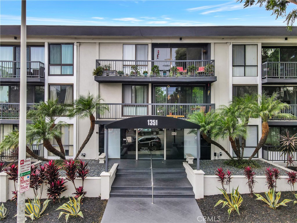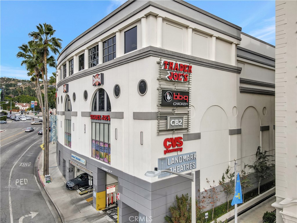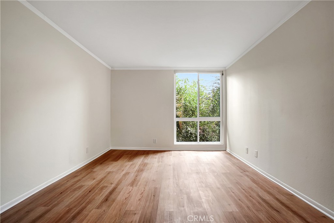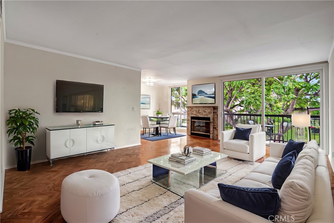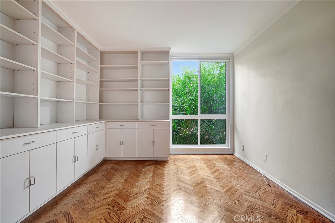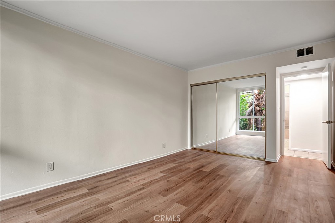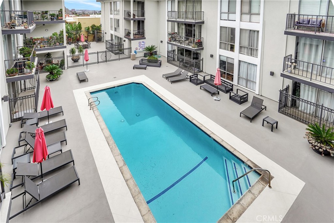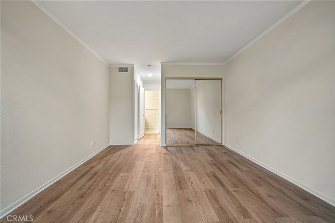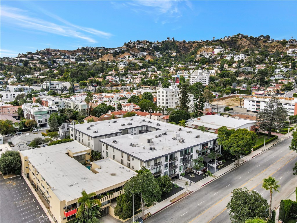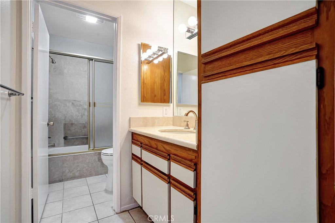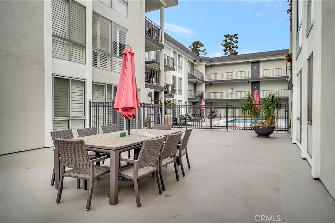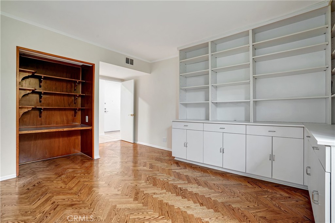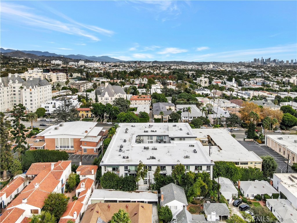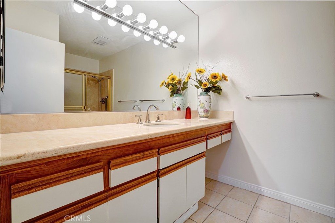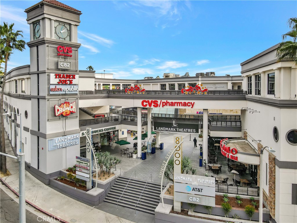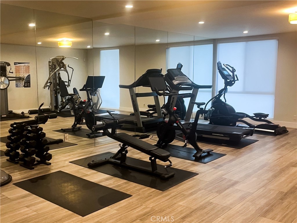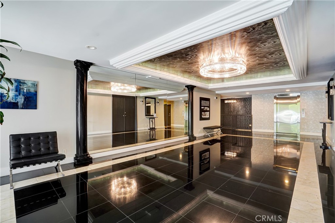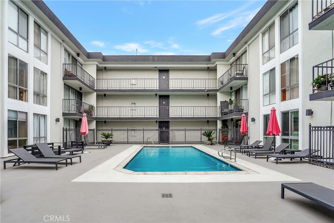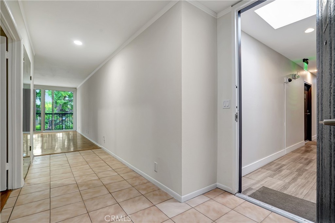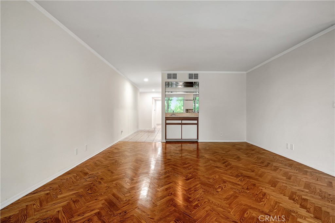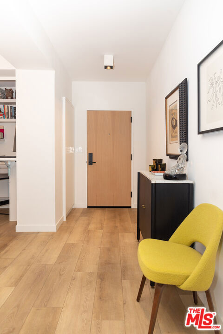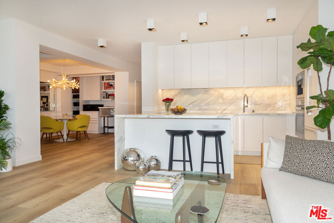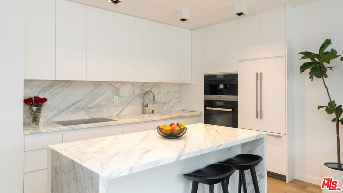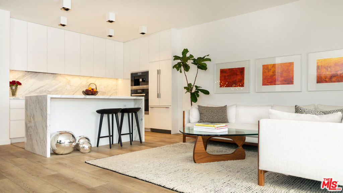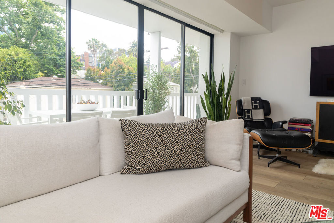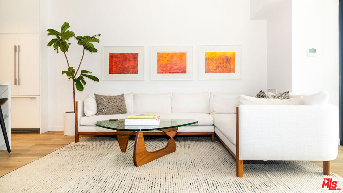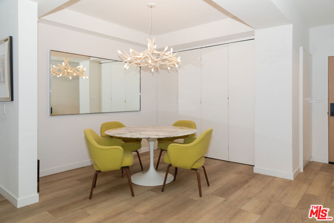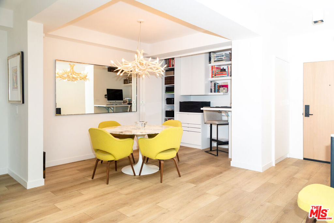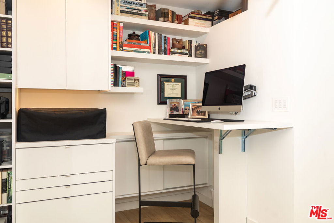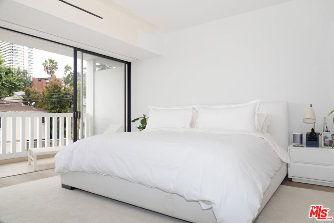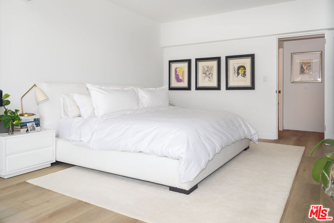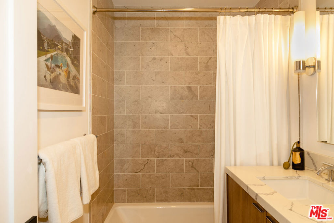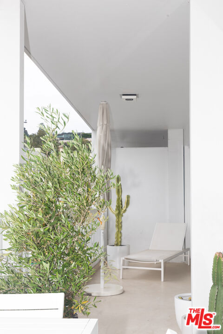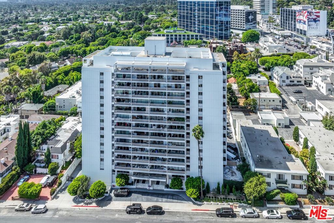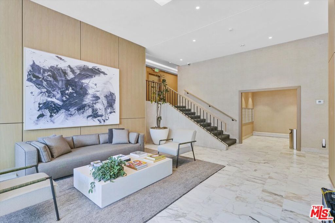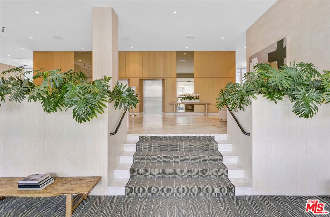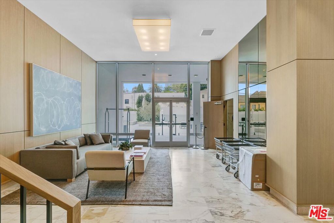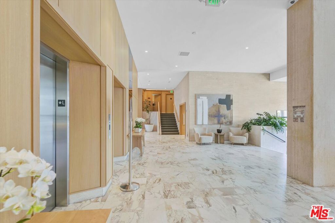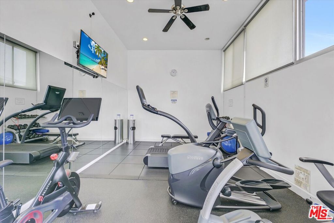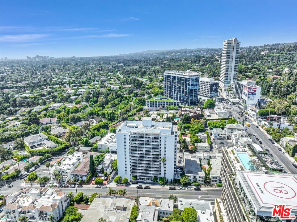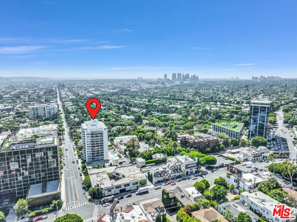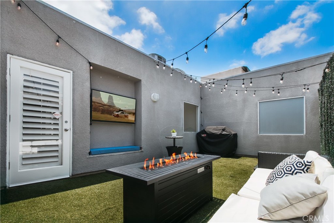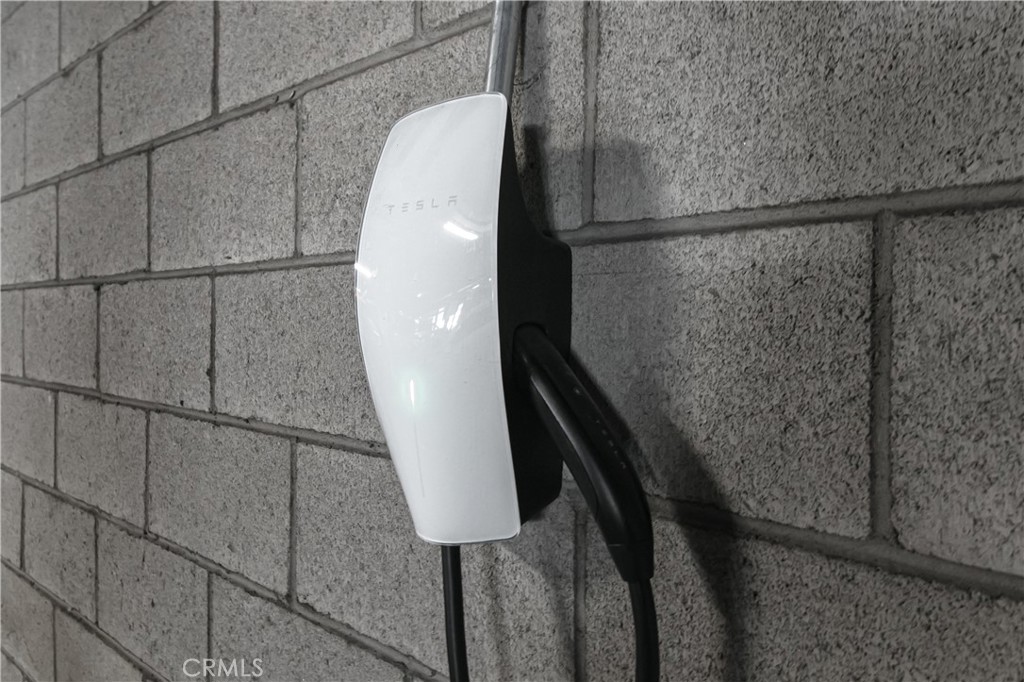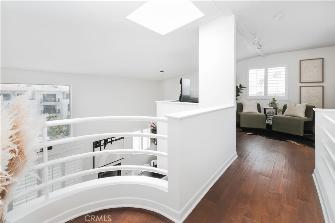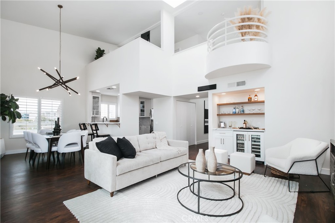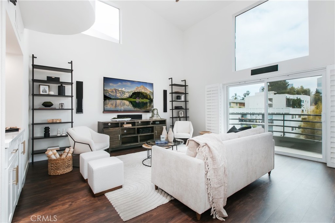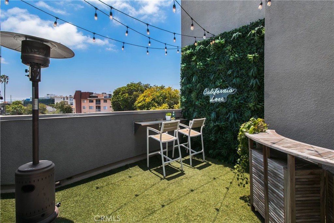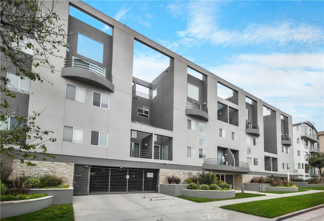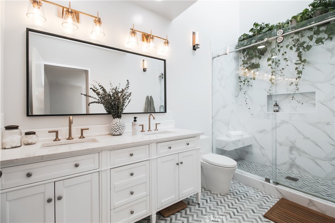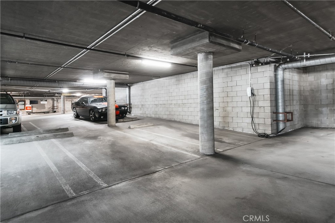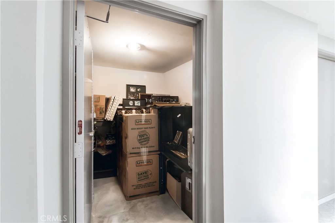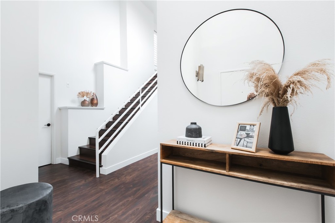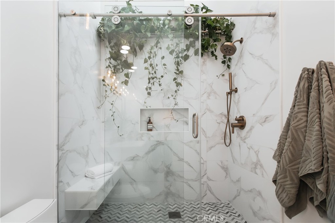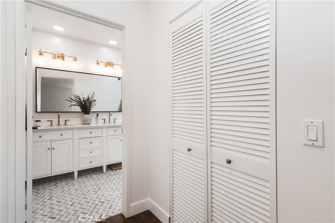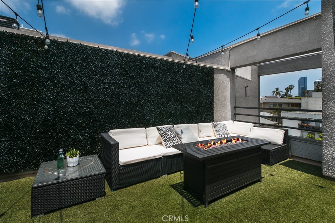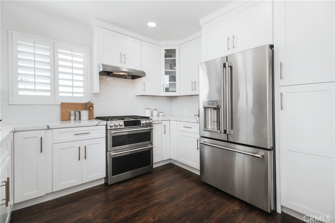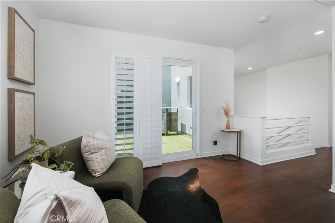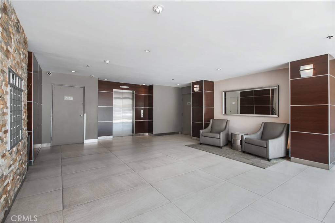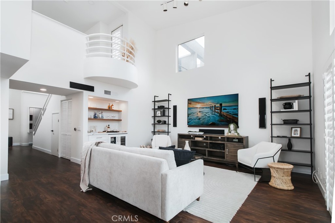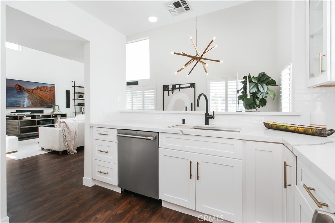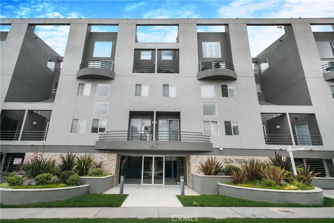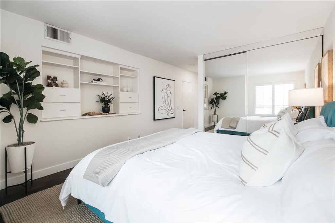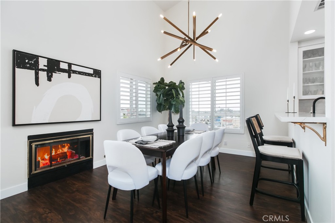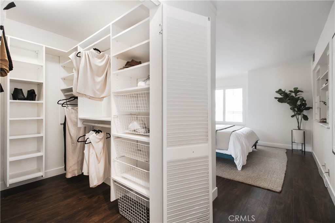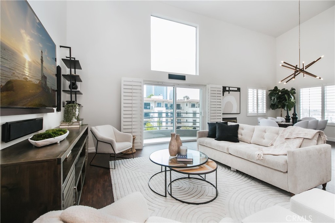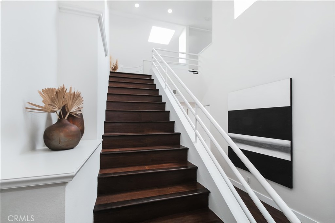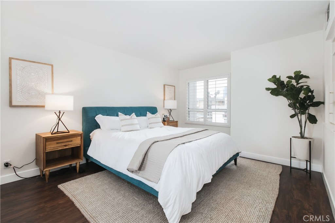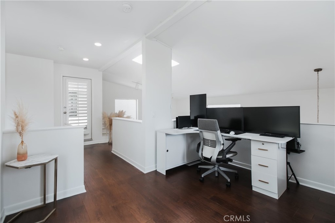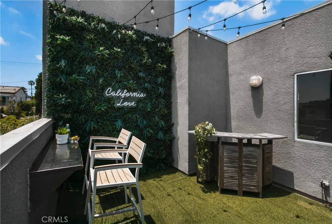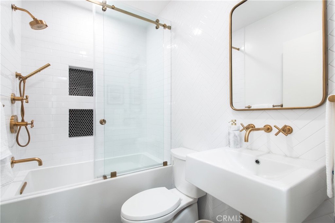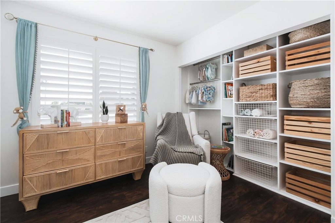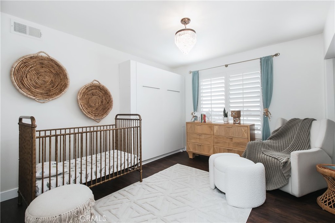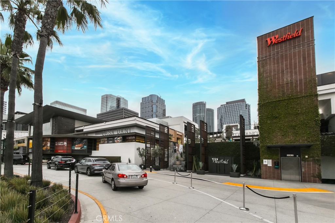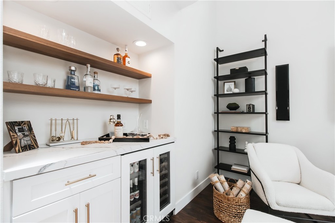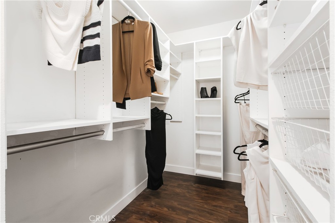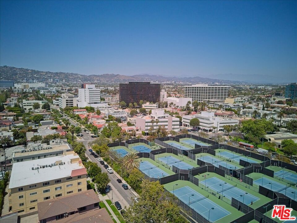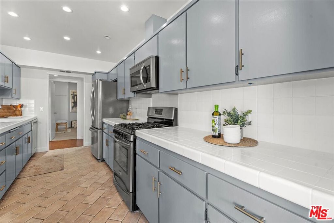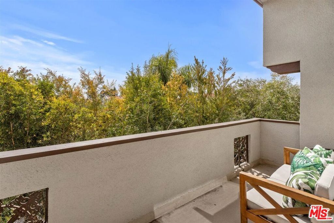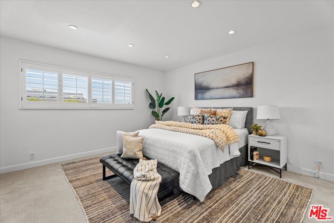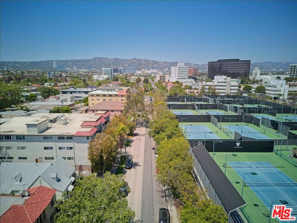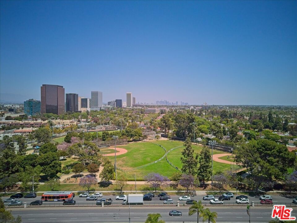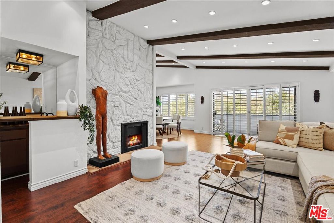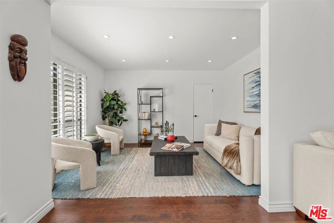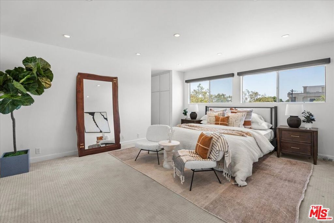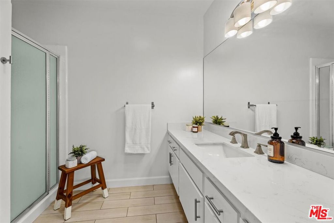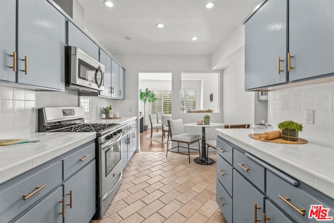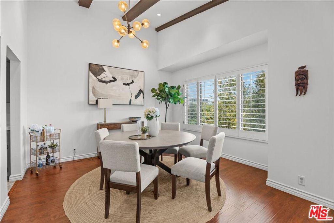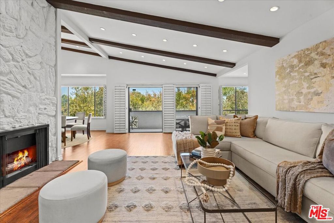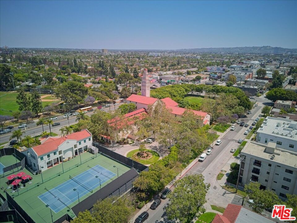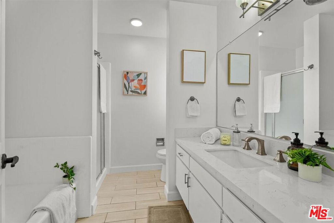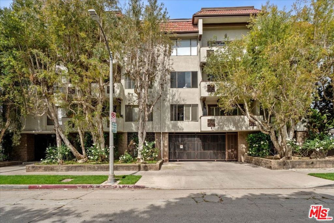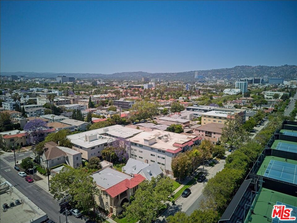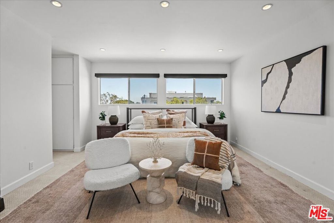This 3 bedrooms, 2 bathrooms end unit condo features an open floor plan with floor to ceiling double pane, noise reduction windows and slider door that brings natural light while maintaining an atmosphere of serenity throughout the condo. The living room and dining areas are perfect for entertaining, complete with a focal fireplace and balcony nestled behind lush treetops. The kitchen offers stainless steel appliances and abundant natural light.
Down the hallway, the spacious primary suite features a walk-in closet and en suite bath. Two additional bedrooms and a second full bath makes this an ideal layout for families, guests, or working from home flexibility. This top floor unit has been recently updated with: Brand new double pane windows
throughout and sliding door, New vinyl flooring in two bedrooms, fresh paint, and modernized lighting. Community amenities include a pool, fitness center, controlled access to the building for security, gated underground parking with two spots, one EV community charging spot, and an elevator. Live moments from premier dining, shopping, nightlife, and theaters – all while enjoying a peaceful retreat above it all. Newly reduced price. Don’t miss this opportunity to own a true penthouse in the heart of West Hollywood! Submit offers.
 Courtesy of Sothebys International Realty. Disclaimer: All data relating to real estate for sale on this page comes from the Broker Reciprocity (BR) of the California Regional Multiple Listing Service. Detailed information about real estate listings held by brokerage firms other than The Agency RE include the name of the listing broker. Neither the listing company nor The Agency RE shall be responsible for any typographical errors, misinformation, misprints and shall be held totally harmless. The Broker providing this data believes it to be correct, but advises interested parties to confirm any item before relying on it in a purchase decision. Copyright 2025. California Regional Multiple Listing Service. All rights reserved.
Courtesy of Sothebys International Realty. Disclaimer: All data relating to real estate for sale on this page comes from the Broker Reciprocity (BR) of the California Regional Multiple Listing Service. Detailed information about real estate listings held by brokerage firms other than The Agency RE include the name of the listing broker. Neither the listing company nor The Agency RE shall be responsible for any typographical errors, misinformation, misprints and shall be held totally harmless. The Broker providing this data believes it to be correct, but advises interested parties to confirm any item before relying on it in a purchase decision. Copyright 2025. California Regional Multiple Listing Service. All rights reserved. Property Details
See this Listing
Schools
Interior
Exterior
Financial
Map
Community
- Address1351 N Crescent Heights Boulevard 308 West Hollywood CA
- AreaC10 – West Hollywood Vicinity
- CityWest Hollywood
- CountyLos Angeles
- Zip Code90046
Similar Listings Nearby
- 10777 Wilshire Boulevard 306
Los Angeles, CA$1,290,000
4.80 miles away
- 326 S Kingsley Drive
Los Angeles, CA$1,290,000
4.12 miles away
- 999 N Doheny Drive 212
West Hollywood, CA$1,289,000
1.42 miles away
- 1617 S Beverly Glen Boulevard 301
Los Angeles, CA$1,289,000
4.21 miles away
- 8788 Shoreham Drive 31
West Hollywood, CA$1,288,000
0.99 miles away
- 4595 Wilshire Boulevard 106
Los Angeles, CA$1,279,000
3.15 miles away
- 1318 S Roxbury Drive 118
Los Angeles, CA$1,279,000
3.47 miles away
- 853 S Le Doux Road 301
Los Angeles, CA$1,275,000
2.45 miles away
- 439 N Doheny Drive 204
Beverly Hills, CA$1,268,000
1.80 miles away
- 10660 Wilshire Boulevard 410
Los Angeles, CA$1,259,000
4.62 miles away


