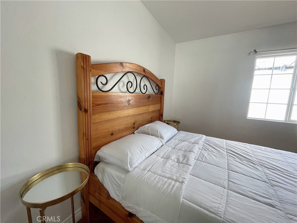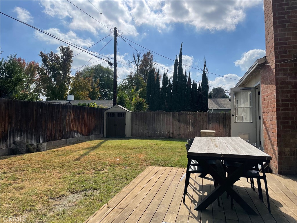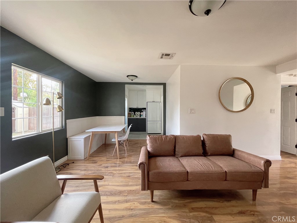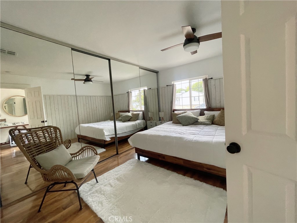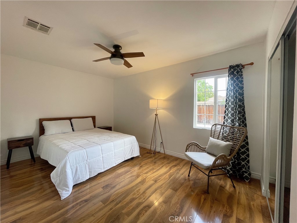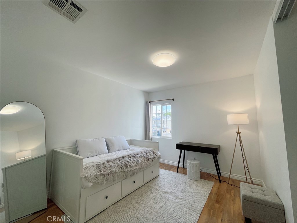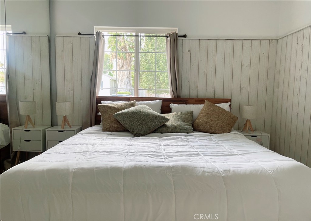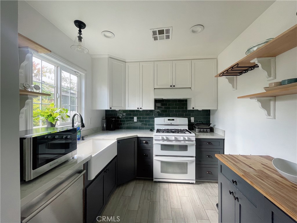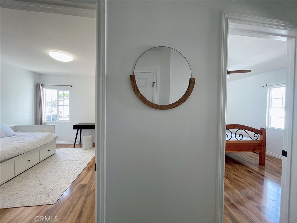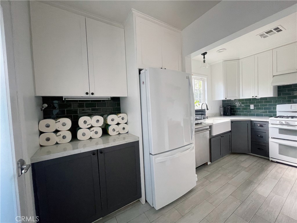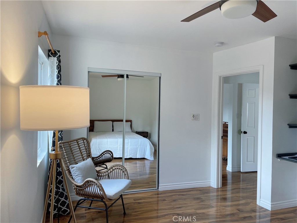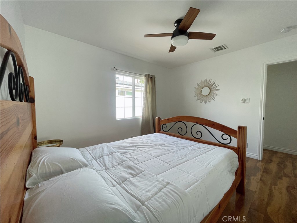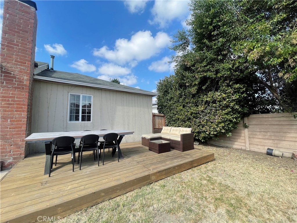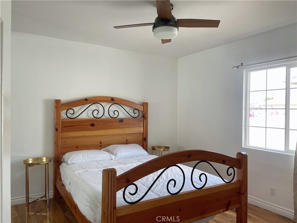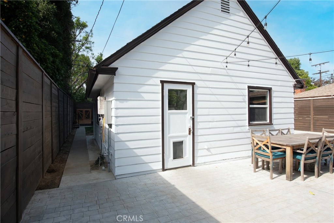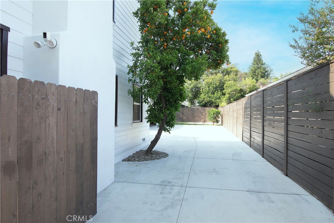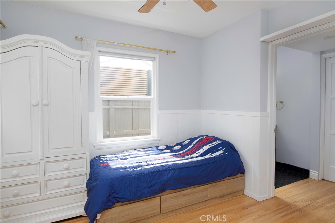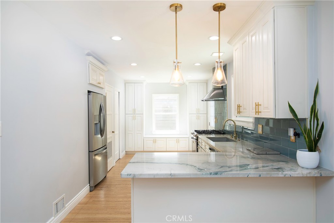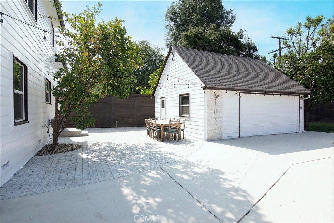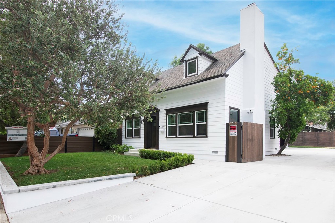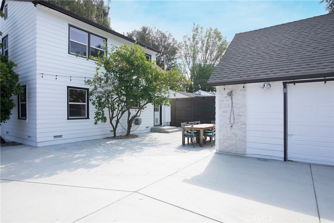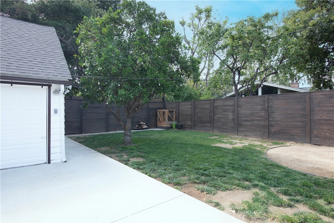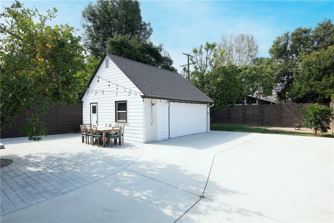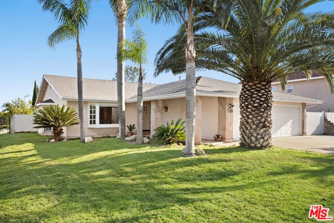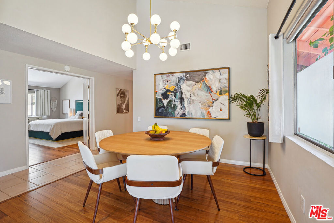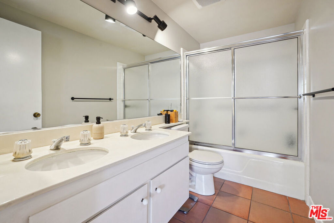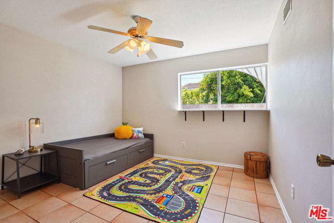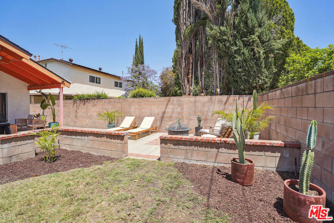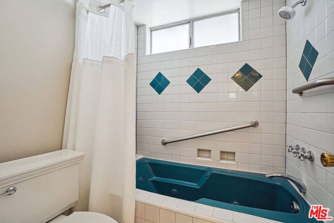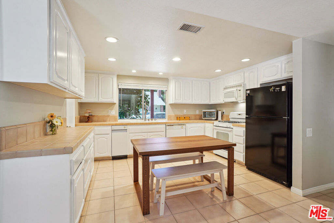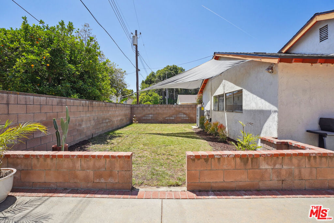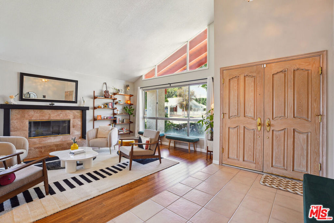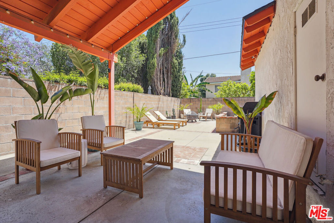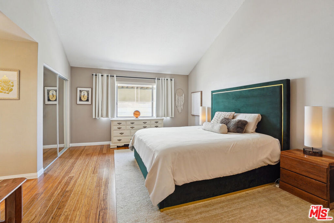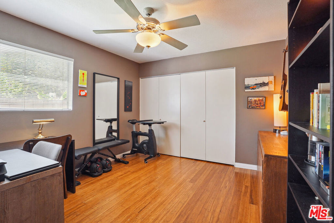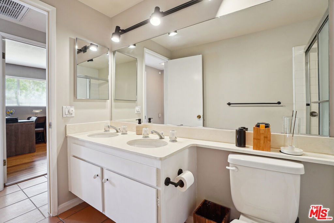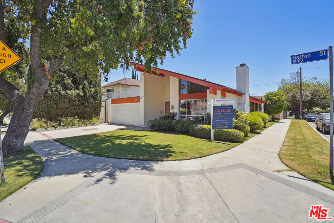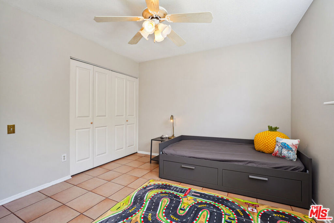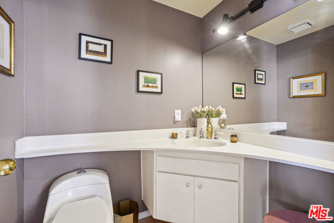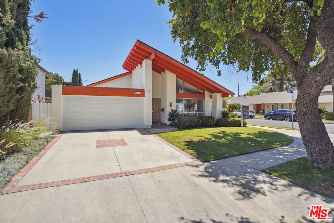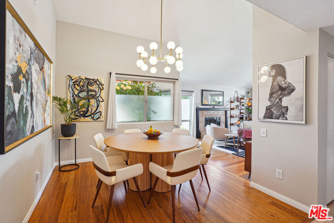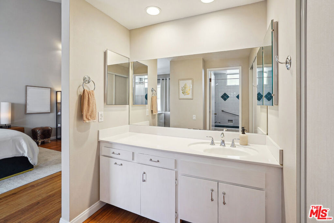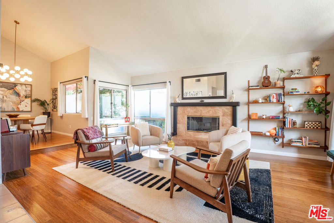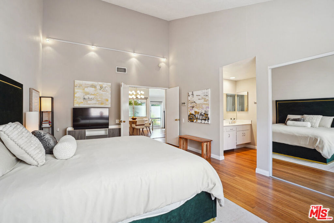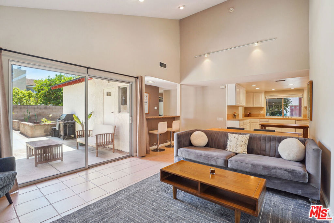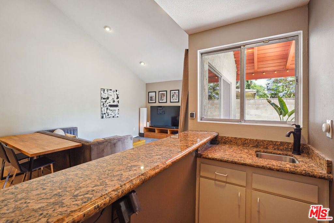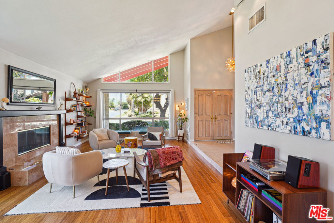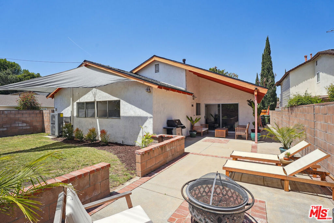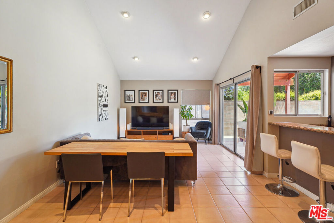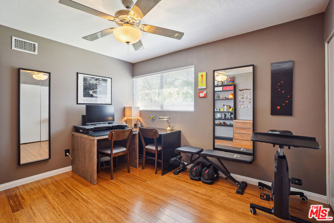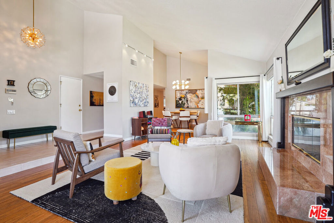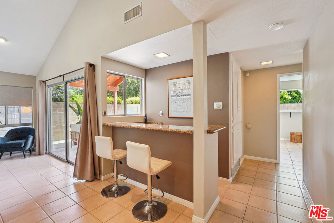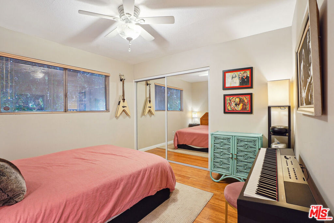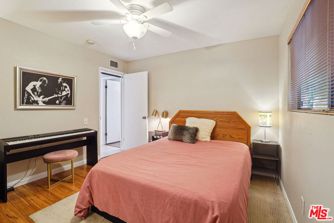 Courtesy of Pinnacle Estate Properties, Inc.. Disclaimer: All data relating to real estate for sale on this page comes from the Broker Reciprocity (BR) of the California Regional Multiple Listing Service. Detailed information about real estate listings held by brokerage firms other than The Agency RE include the name of the listing broker. Neither the listing company nor The Agency RE shall be responsible for any typographical errors, misinformation, misprints and shall be held totally harmless. The Broker providing this data believes it to be correct, but advises interested parties to confirm any item before relying on it in a purchase decision. Copyright 2025. California Regional Multiple Listing Service. All rights reserved.
Courtesy of Pinnacle Estate Properties, Inc.. Disclaimer: All data relating to real estate for sale on this page comes from the Broker Reciprocity (BR) of the California Regional Multiple Listing Service. Detailed information about real estate listings held by brokerage firms other than The Agency RE include the name of the listing broker. Neither the listing company nor The Agency RE shall be responsible for any typographical errors, misinformation, misprints and shall be held totally harmless. The Broker providing this data believes it to be correct, but advises interested parties to confirm any item before relying on it in a purchase decision. Copyright 2025. California Regional Multiple Listing Service. All rights reserved. Property Details
See this Listing
Schools
Interior
Exterior
Financial
Map
Community
- Address8565 N Walnut Way West Hills CA
- AreaWEH – West Hills
- CityWest Hills
- CountyLos Angeles
- Zip Code91304
Similar Listings Nearby
- 6638 Bovey Avenue
Reseda, CA$1,126,000
4.43 miles away
- 20708 Martha Street
Woodland Hills, CA$1,125,000
4.42 miles away
- 20330 Hemmingway Street
Winnetka, CA$1,120,000
2.91 miles away
- 21228 Lopez Street
Woodland Hills, CA$1,100,000
4.82 miles away
- 23308 Friar Street
Woodland Hills, CA$1,100,000
2.94 miles away
- 22016 Schoolcraft Street
Canoga Park, CA$1,100,000
2.36 miles away
- 6172 Dalecrest Avenue
Woodland Hills, CA$1,100,000
3.13 miles away
- 20700 Nashville Street
Chatsworth, CA$1,100,000
3.75 miles away
- 19730 Hatton Street
Winnetka, CA$1,100,000
3.70 miles away
- 5718 Winnetka Avenue
Los Angeles, CA$1,100,000
4.76 miles away






































