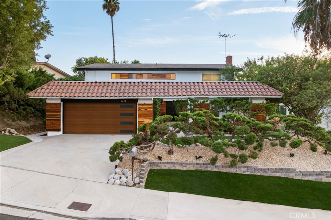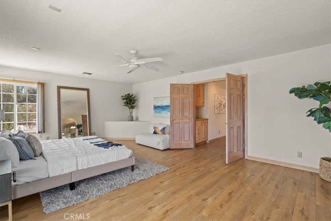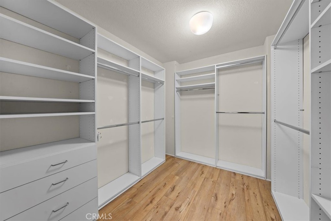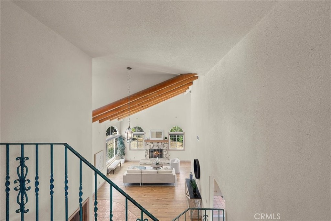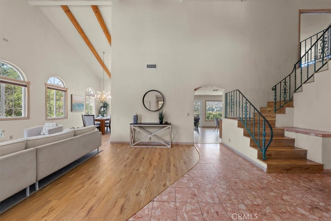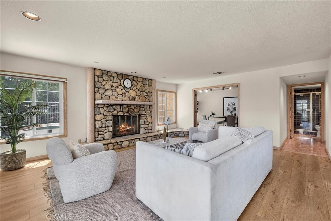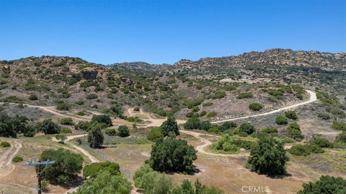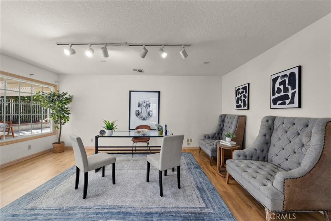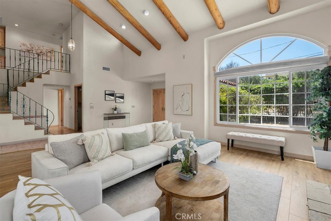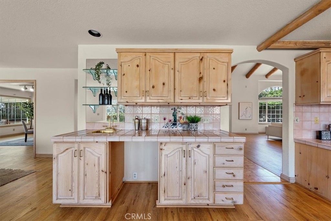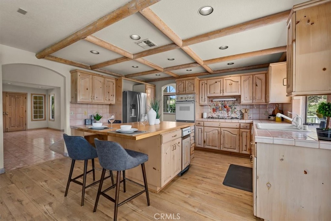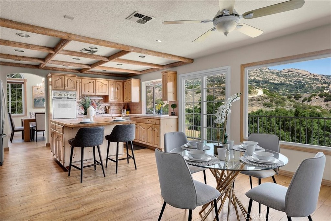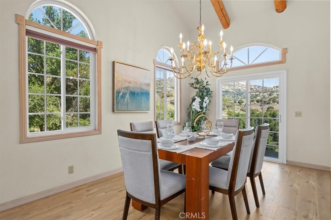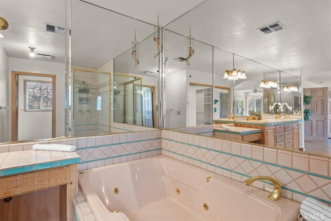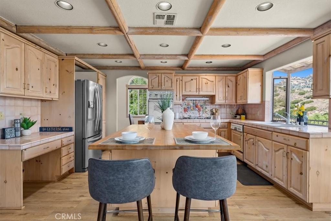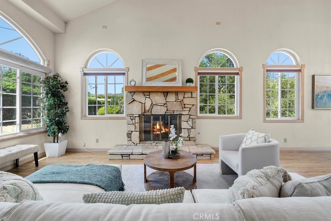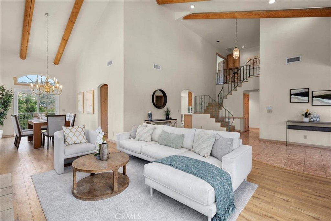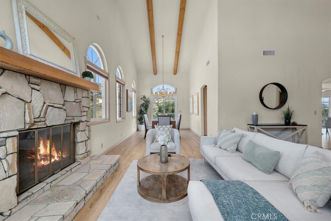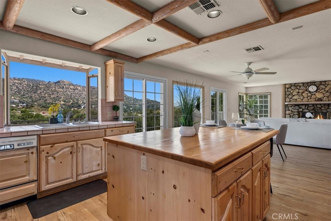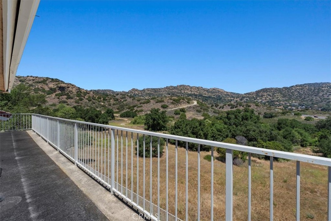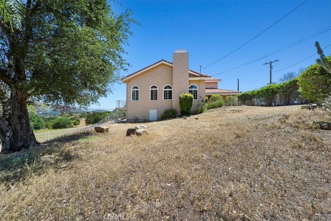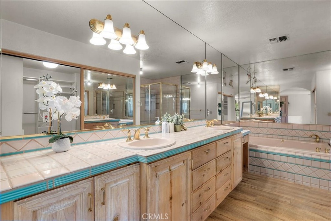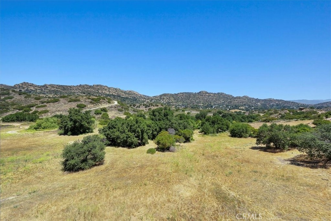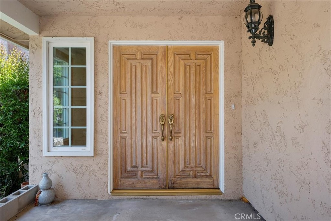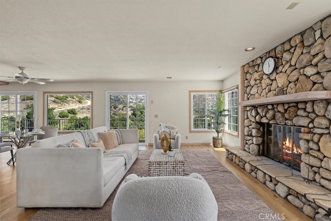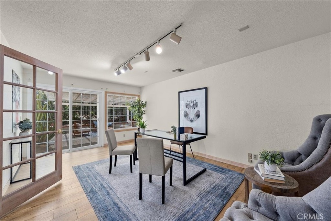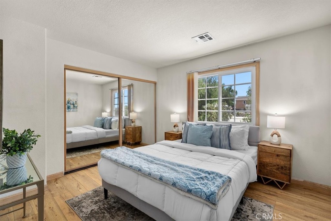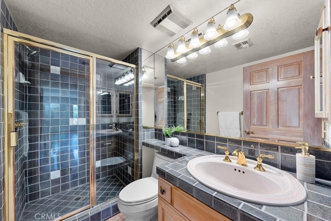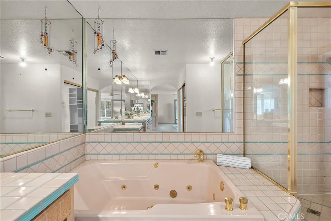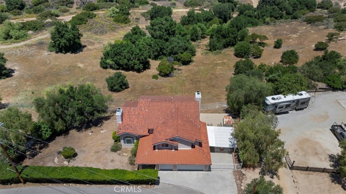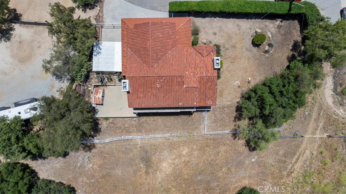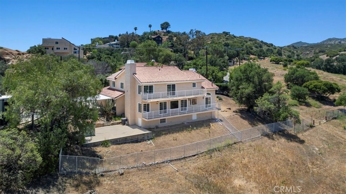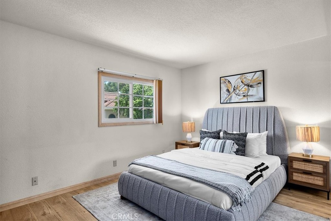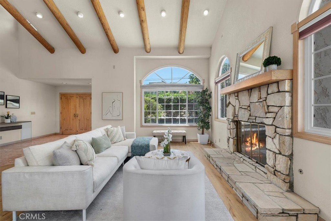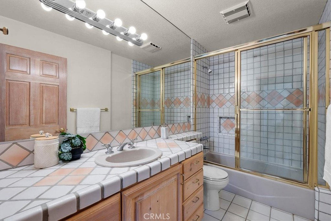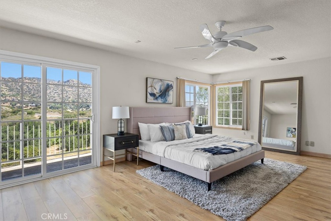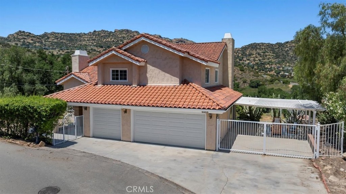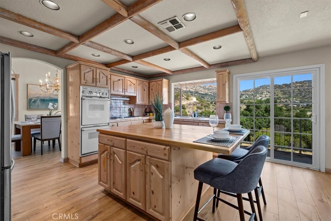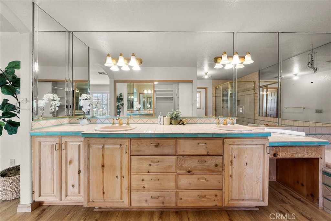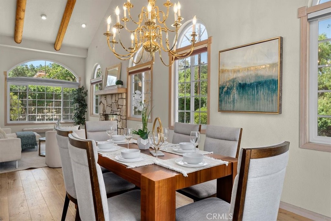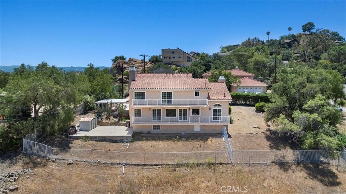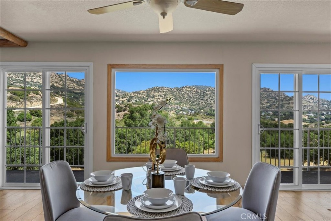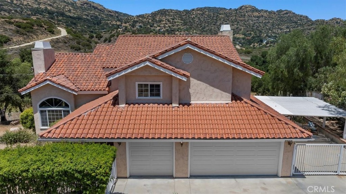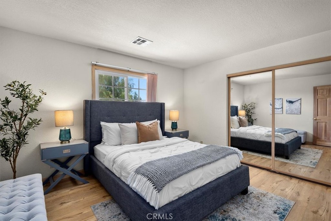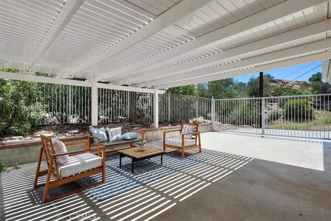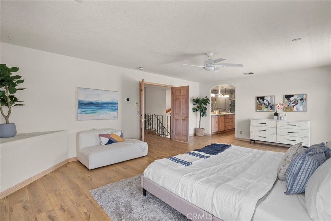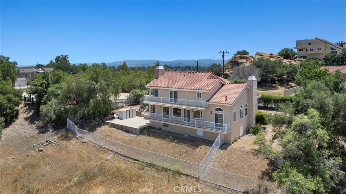 Courtesy of Rodeo Realty. Disclaimer: All data relating to real estate for sale on this page comes from the Broker Reciprocity (BR) of the California Regional Multiple Listing Service. Detailed information about real estate listings held by brokerage firms other than The Agency RE include the name of the listing broker. Neither the listing company nor The Agency RE shall be responsible for any typographical errors, misinformation, misprints and shall be held totally harmless. The Broker providing this data believes it to be correct, but advises interested parties to confirm any item before relying on it in a purchase decision. Copyright 2025. California Regional Multiple Listing Service. All rights reserved.
Courtesy of Rodeo Realty. Disclaimer: All data relating to real estate for sale on this page comes from the Broker Reciprocity (BR) of the California Regional Multiple Listing Service. Detailed information about real estate listings held by brokerage firms other than The Agency RE include the name of the listing broker. Neither the listing company nor The Agency RE shall be responsible for any typographical errors, misinformation, misprints and shall be held totally harmless. The Broker providing this data believes it to be correct, but advises interested parties to confirm any item before relying on it in a purchase decision. Copyright 2025. California Regional Multiple Listing Service. All rights reserved. Property Details
See this Listing
Schools
Interior
Exterior
Financial
Map
Community
- Address6711 Corie Lane West Hills CA
- AreaWEH – West Hills
- CityWest Hills
- CountyLos Angeles
- Zip Code91307
Similar Listings Nearby
- 24711 Via Madera
Calabasas, CA$1,425,000
3.73 miles away
- 7385 Darnoch Way
West Hills, CA$1,425,000
1.11 miles away
- 8366 Hillcroft Drive
West Hills, CA$1,415,000
2.26 miles away
- 6153 Debs Avenue
Woodland Hills, CA$1,405,000
0.83 miles away
- 8838 Chatlake Drive
West Hills, CA$1,400,000
2.74 miles away
- 22217 Cass Avenue
Woodland Hills, CA$1,400,000
3.36 miles away
- 23800 Mobile St
West Hills, CA$1,399,999
0.78 miles away
- 23234 Valerio Street
West Hills, CA$1,399,999
1.60 miles away
- 22261 Ybarra Road
Woodland Hills, CA$1,399,995
3.73 miles away
- 7957 Sausalito Avenue
Los Angeles, CA$1,399,950
2.87 miles away















































































