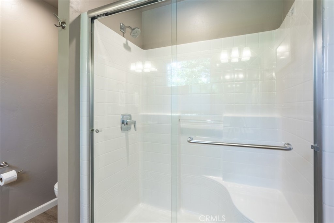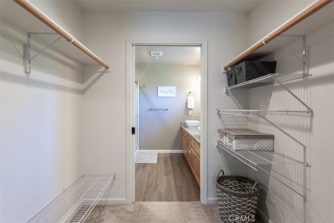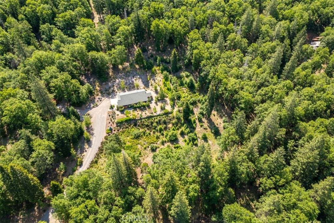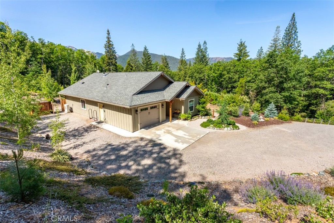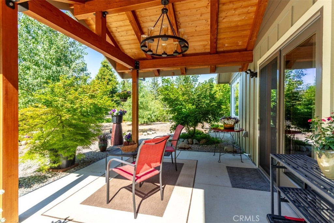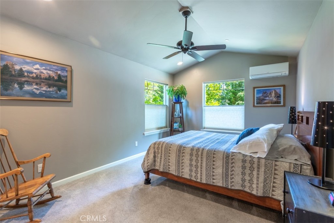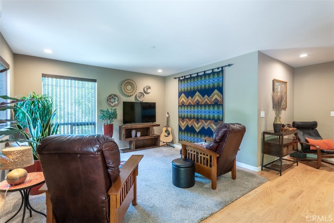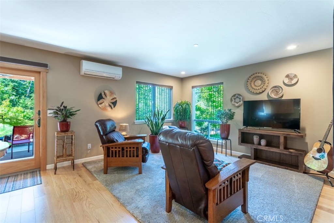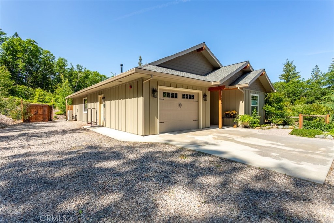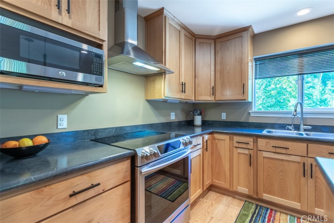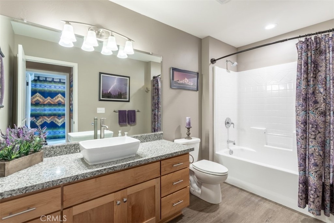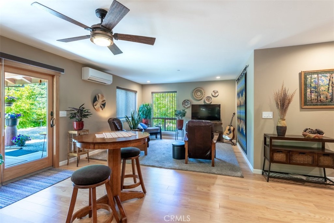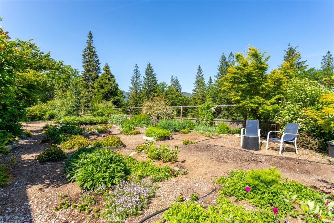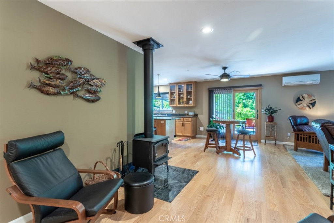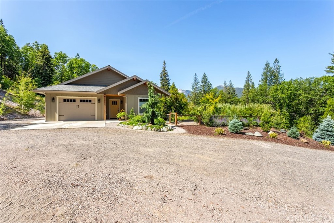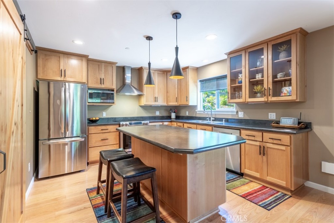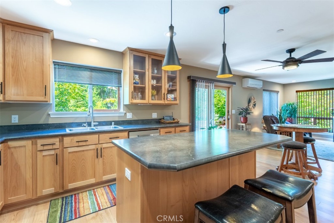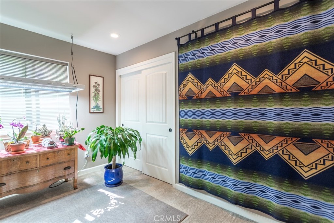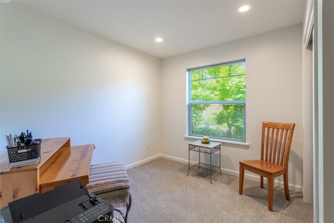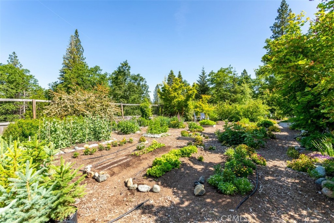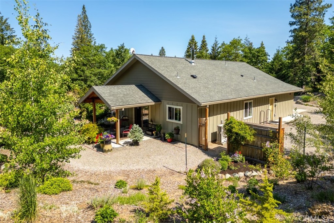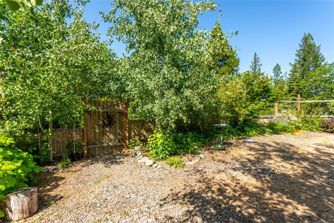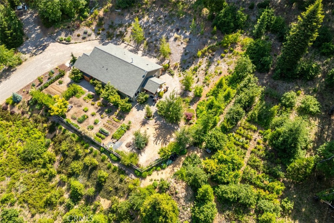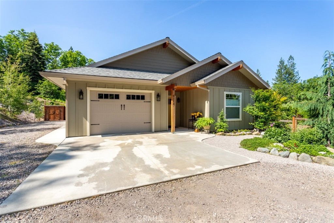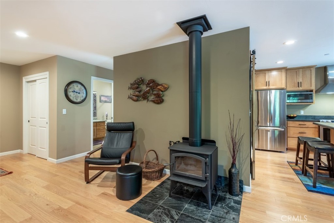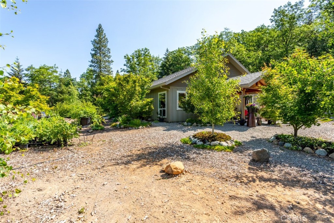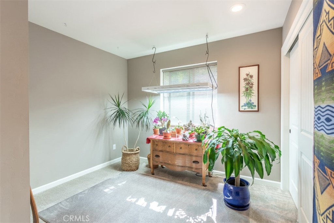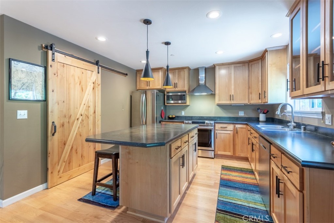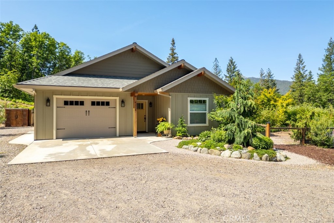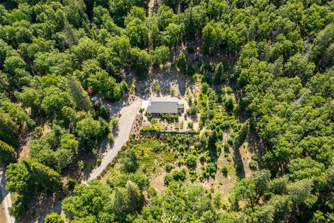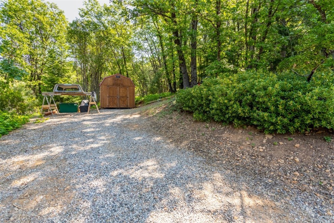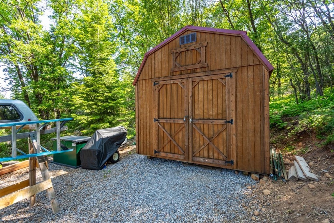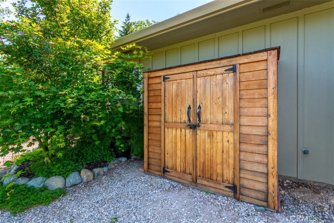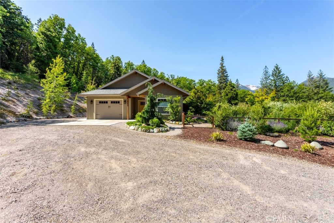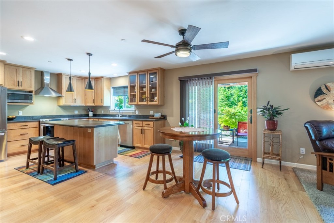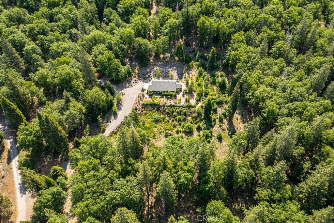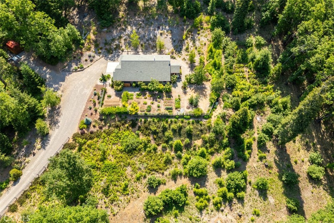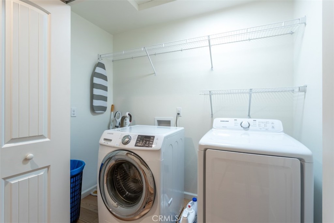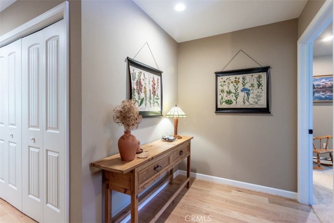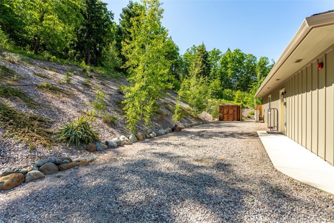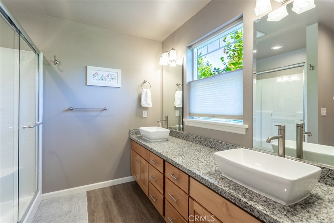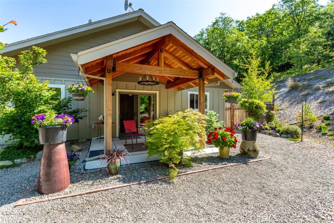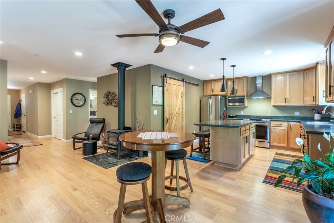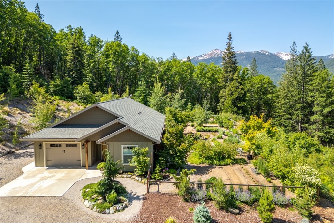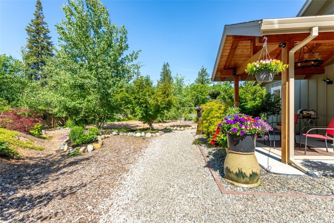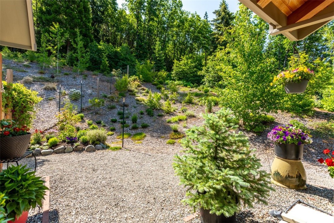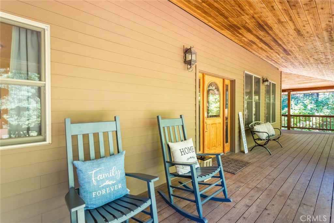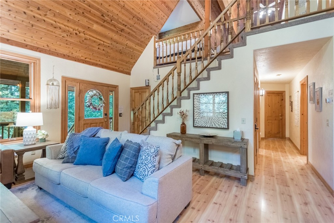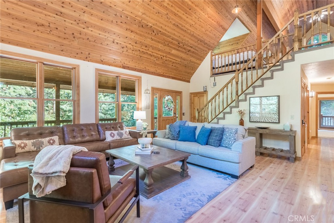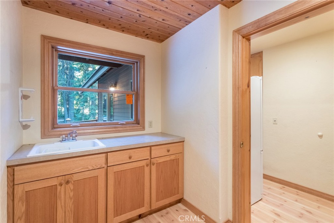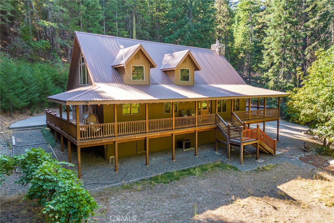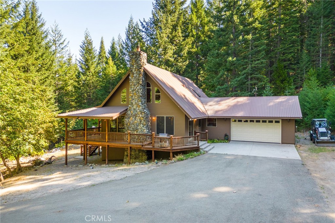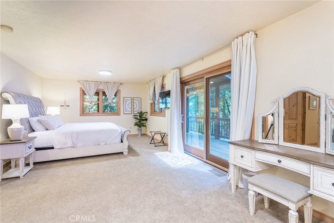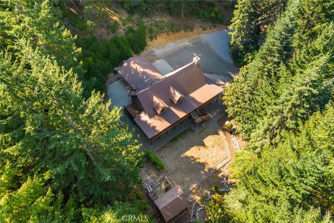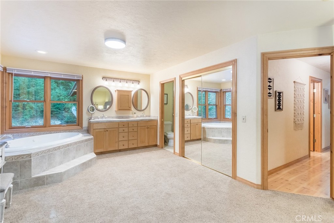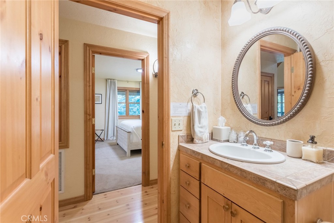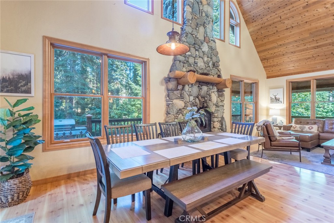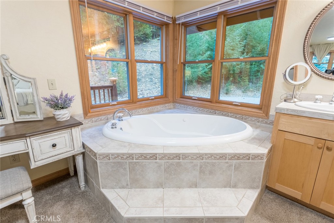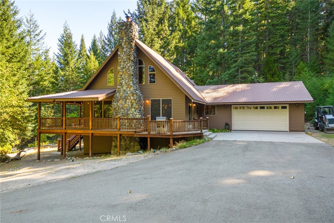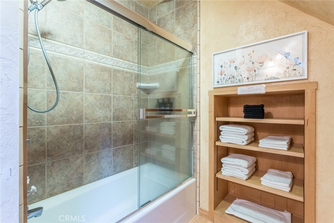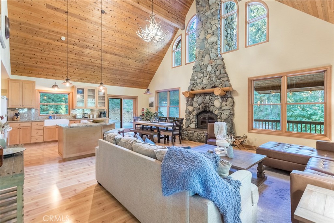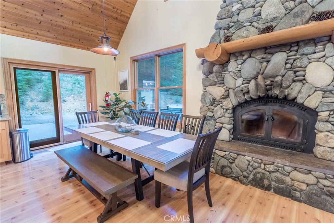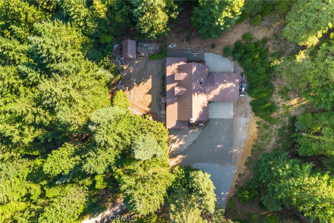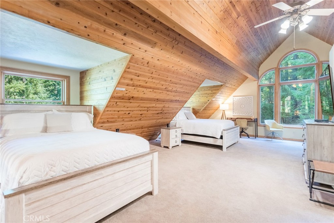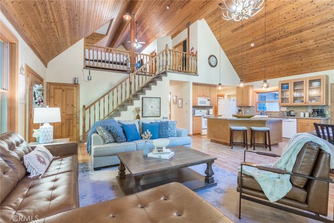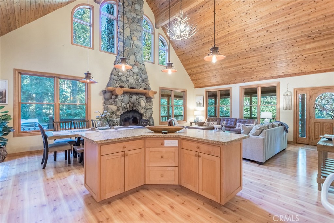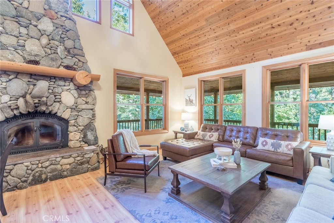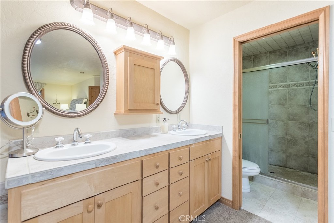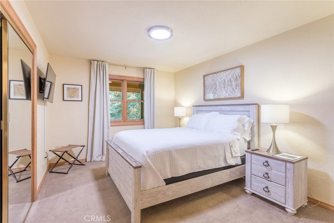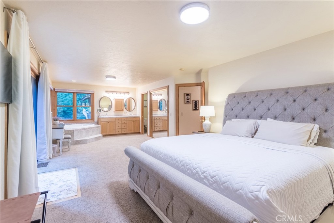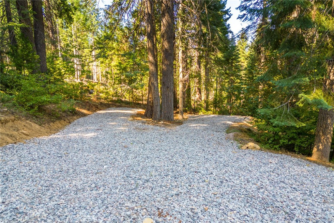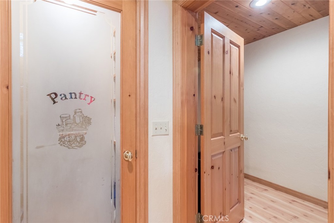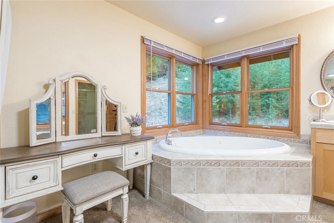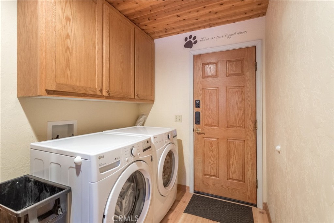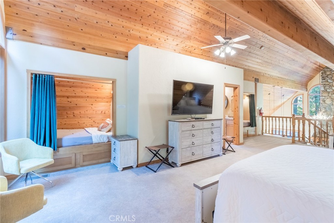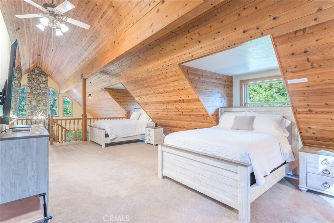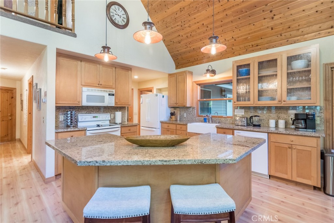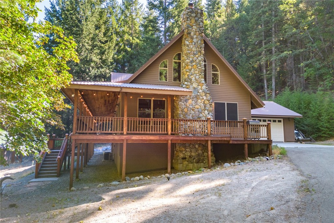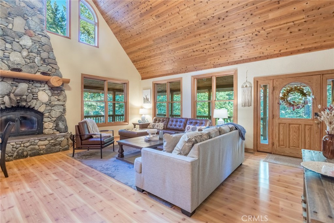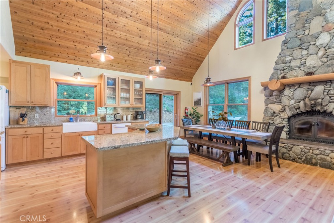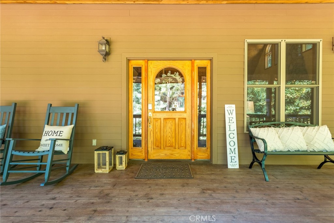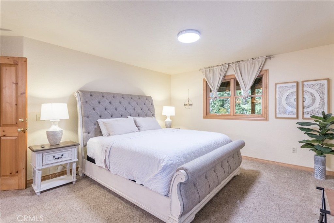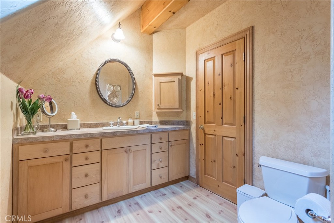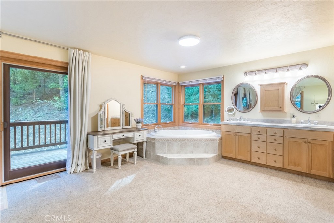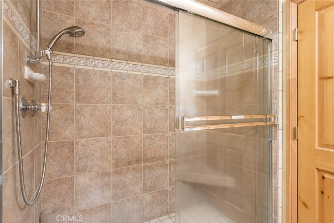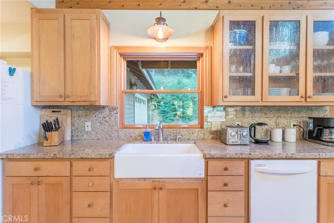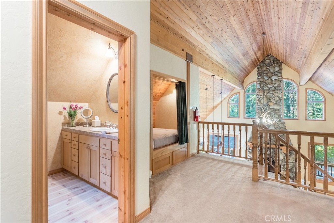Step inside to a bright, open layout featuring engineered wood, vinyl plank, and carpet flooring. The inviting living room is anchored by a cozy wood stove and opens through a large slider to a covered patio with a custom timber frame—perfect for outdoor entertaining or simply soaking in the mountain views.
The kitchen is a cook’s dream, with a spacious island, custom alder wood cabinetry, pantry, stainless steel appliances, and stylish pendant lighting. The master suite offers a tranquil escape with a large walk-in closet and an en-suite bath complete with granite countertops, double sinks, and a walk-in shower. Two additional bedrooms provide plenty of natural light and space for family, guests, or a home office.
Enjoy year-round comfort with a wood stove and energy-efficient mini-split heating and cooling. Outside, you''ll find a fenced garden area, multiple storage and gardening sheds, auto-drip irrigation, and RV parking. High-speed internet is available through Cal-Ore, making this home ideal for remote work.
Whether you''re enjoying a morning coffee on the patio or gardening in the sunshine, this move-in-ready property offers the perfect blend of comfort, functionality, and natural beauty.
Don''t miss this rare opportunity to own a slice of paradise in Hammond Ranch!
 Courtesy of Mt. Shasta Realty Inc.. Disclaimer: All data relating to real estate for sale on this page comes from the Broker Reciprocity (BR) of the California Regional Multiple Listing Service. Detailed information about real estate listings held by brokerage firms other than The Agency RE include the name of the listing broker. Neither the listing company nor The Agency RE shall be responsible for any typographical errors, misinformation, misprints and shall be held totally harmless. The Broker providing this data believes it to be correct, but advises interested parties to confirm any item before relying on it in a purchase decision. Copyright 2025. California Regional Multiple Listing Service. All rights reserved.
Courtesy of Mt. Shasta Realty Inc.. Disclaimer: All data relating to real estate for sale on this page comes from the Broker Reciprocity (BR) of the California Regional Multiple Listing Service. Detailed information about real estate listings held by brokerage firms other than The Agency RE include the name of the listing broker. Neither the listing company nor The Agency RE shall be responsible for any typographical errors, misinformation, misprints and shall be held totally harmless. The Broker providing this data believes it to be correct, but advises interested parties to confirm any item before relying on it in a purchase decision. Copyright 2025. California Regional Multiple Listing Service. All rights reserved. Property Details
See this Listing
Schools
Interior
Exterior
Financial
Map
Community
- Address9116 Rocky Road Weed CA
- CityWeed
- CountySiskiyou
- Zip Code96094
Similar Listings Nearby
- 1900 Maple Drive
Weed, CA$599,000
1.54 miles away


