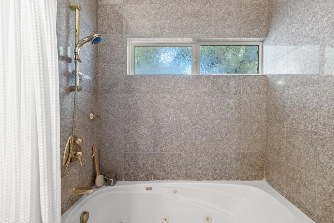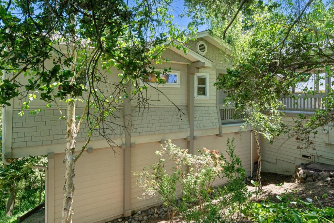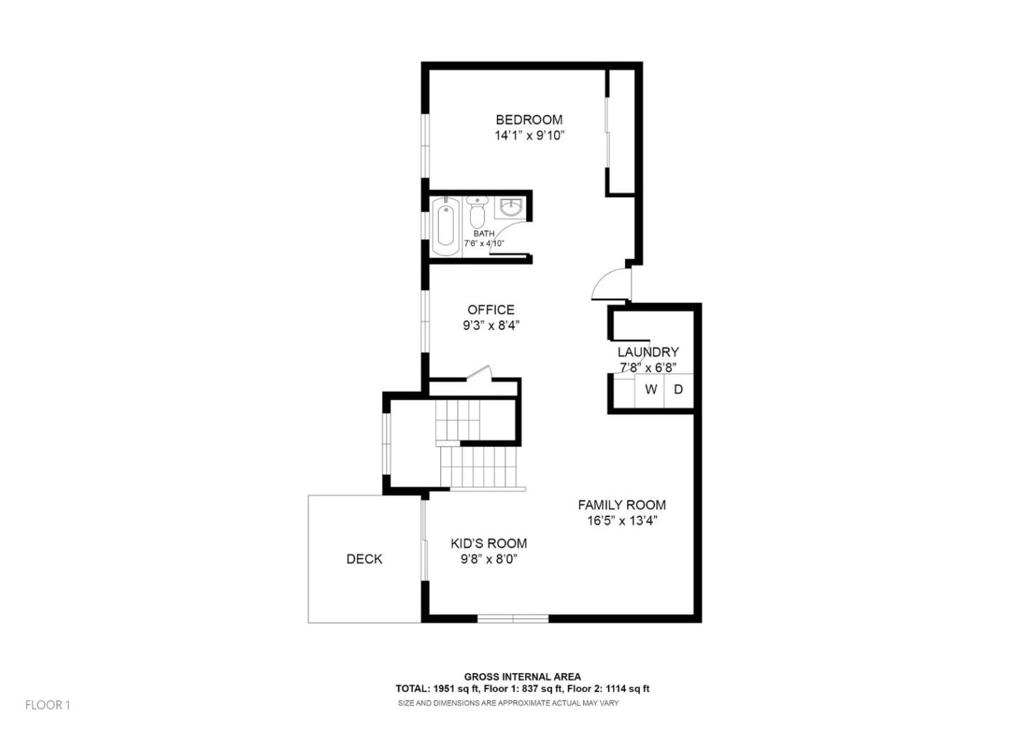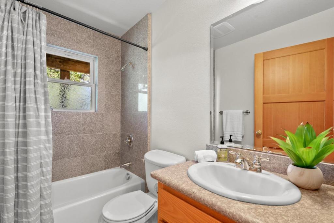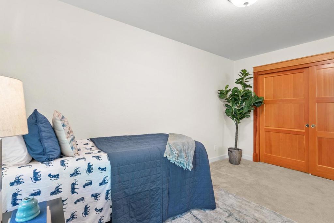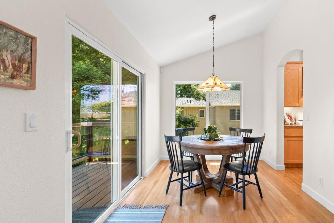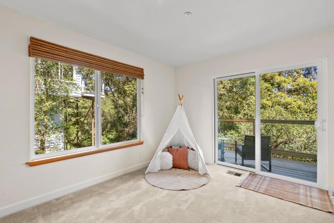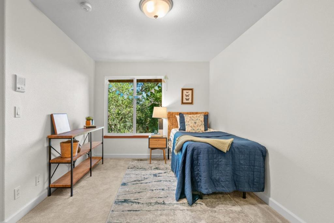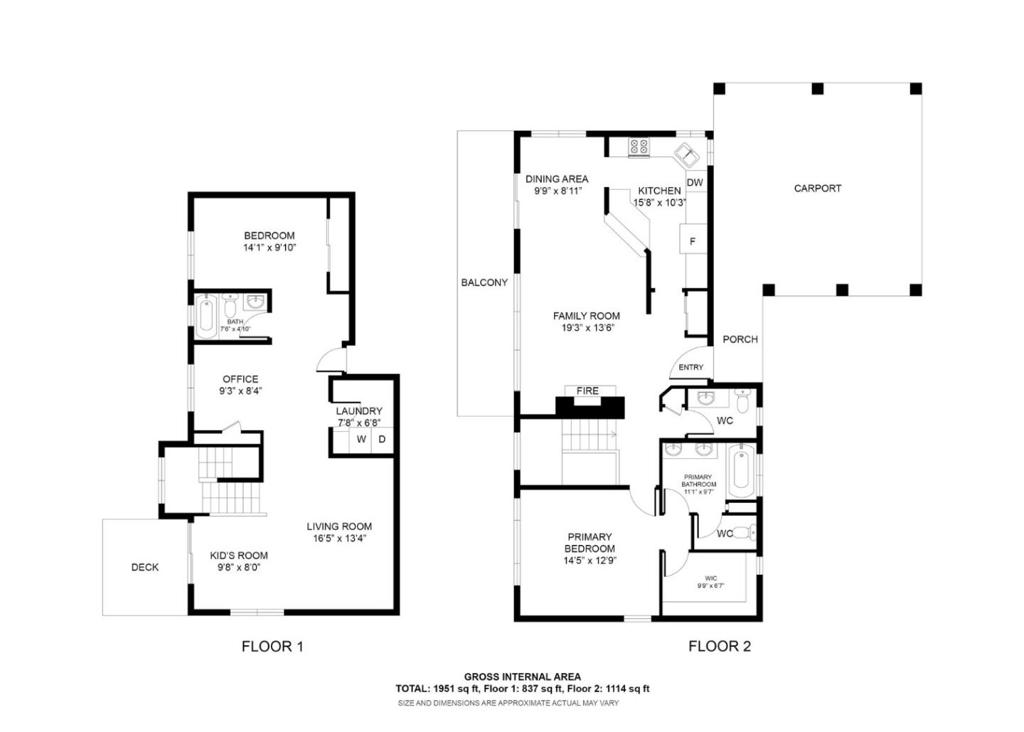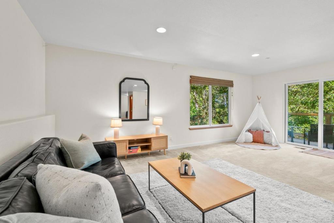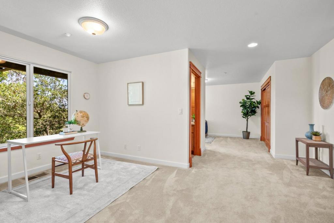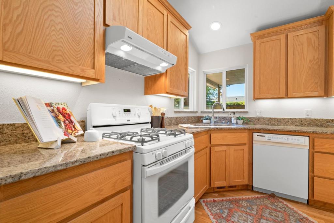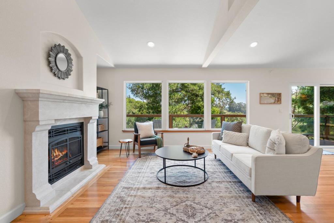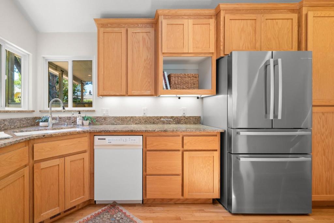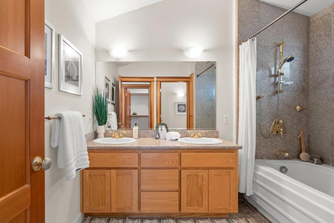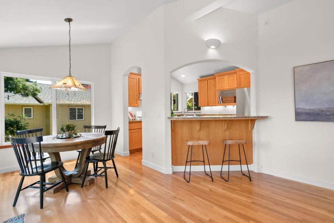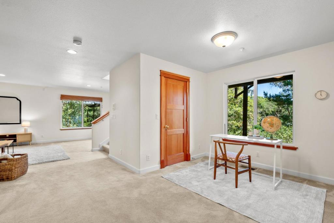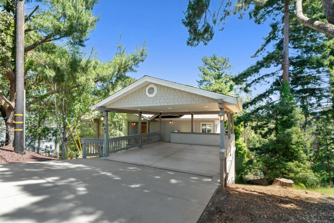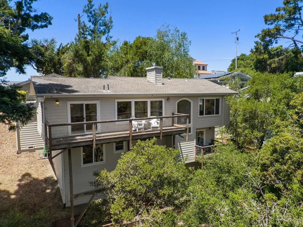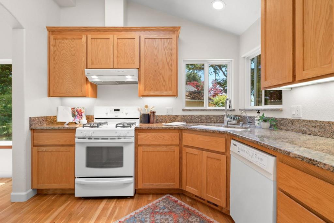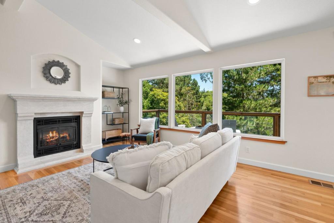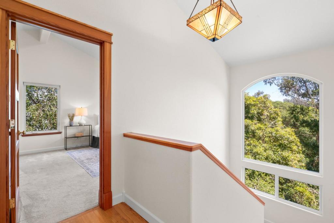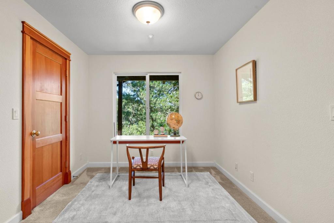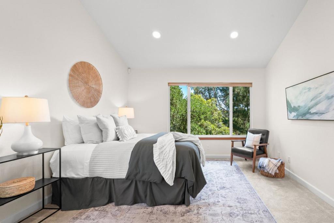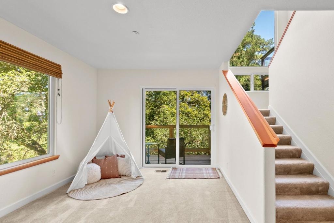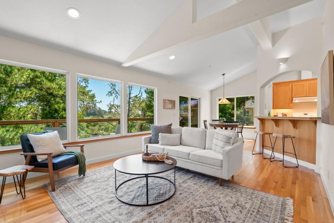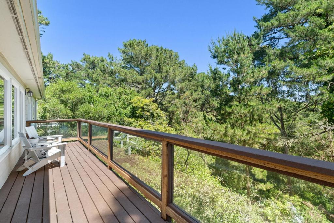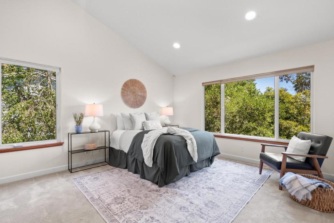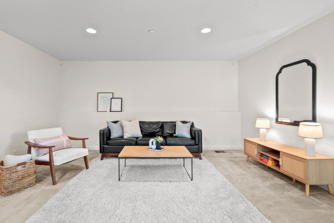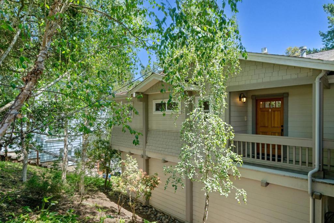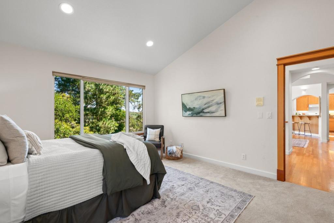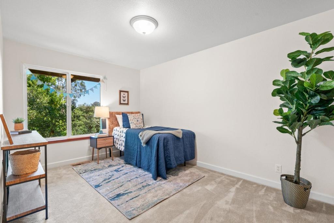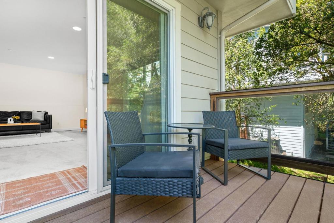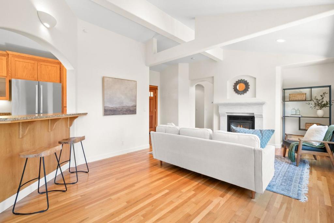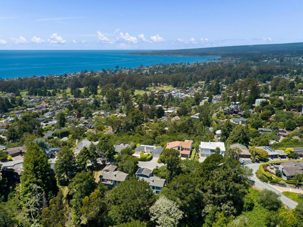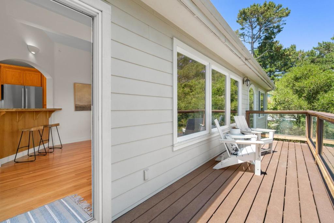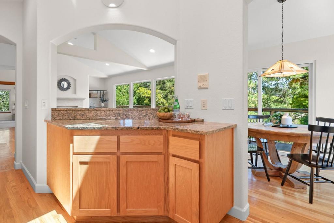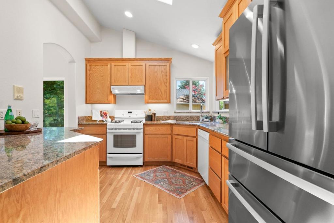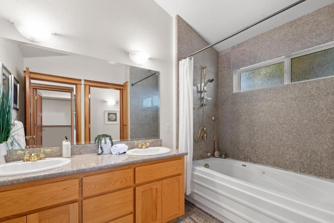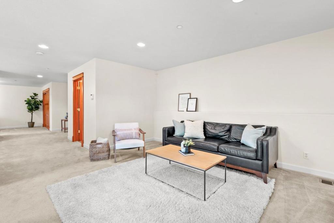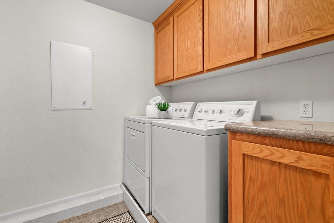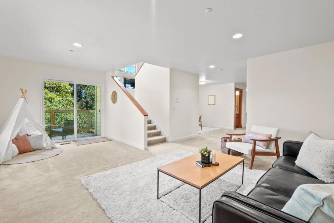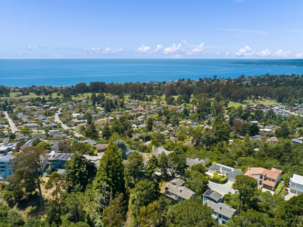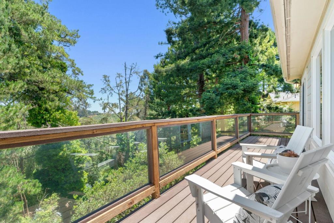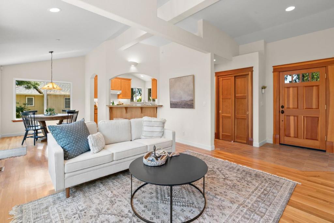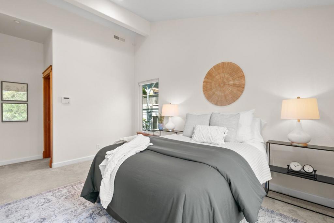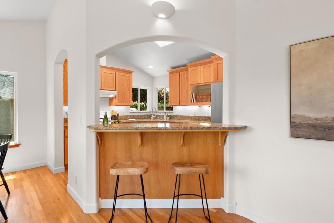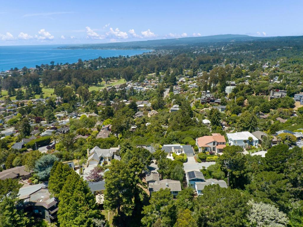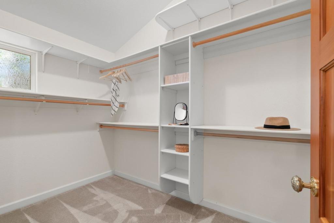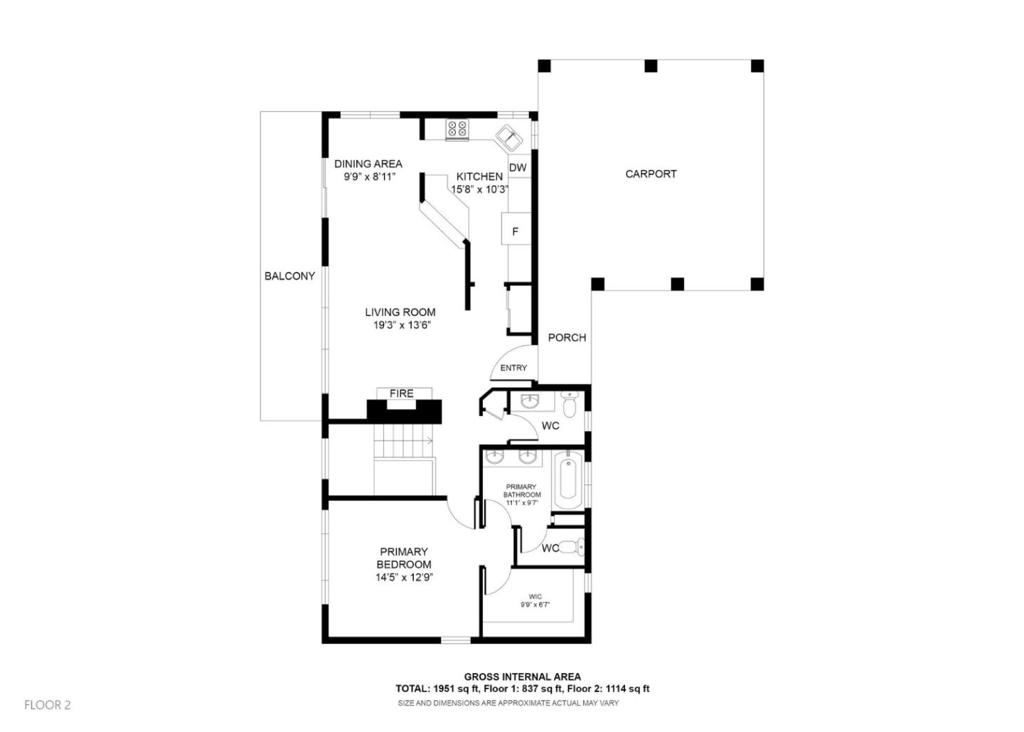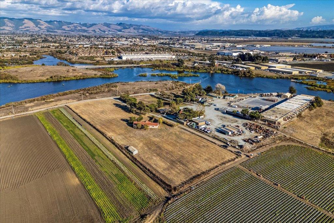 Courtesy of eXp Realty of California Inc. Disclaimer: All data relating to real estate for sale on this page comes from the Broker Reciprocity (BR) of the California Regional Multiple Listing Service. Detailed information about real estate listings held by brokerage firms other than The Agency RE include the name of the listing broker. Neither the listing company nor The Agency RE shall be responsible for any typographical errors, misinformation, misprints and shall be held totally harmless. The Broker providing this data believes it to be correct, but advises interested parties to confirm any item before relying on it in a purchase decision. Copyright 2025. California Regional Multiple Listing Service. All rights reserved.
Courtesy of eXp Realty of California Inc. Disclaimer: All data relating to real estate for sale on this page comes from the Broker Reciprocity (BR) of the California Regional Multiple Listing Service. Detailed information about real estate listings held by brokerage firms other than The Agency RE include the name of the listing broker. Neither the listing company nor The Agency RE shall be responsible for any typographical errors, misinformation, misprints and shall be held totally harmless. The Broker providing this data believes it to be correct, but advises interested parties to confirm any item before relying on it in a purchase decision. Copyright 2025. California Regional Multiple Listing Service. All rights reserved. Property Details
See this Listing
Schools
Interior
Exterior
Financial
Map
Community
- Address29 Karen Drive Watsonville CA
- Area699 – Not Defined
- CityWatsonville
- CountySanta Cruz
- Zip Code95076
Similar Listings Nearby
- 1560 Tindall Ranch Road
Corralitos, CA$1,450,000
4.68 miles away
- 562 Cuesta Drive
Aptos, CA$1,399,000
4.50 miles away
- 222 Manfre Road
Watsonville, CA$1,395,000
2.21 miles away
- 609 Encino Drive
Aptos, CA$1,385,000
4.59 miles away
- 101 Cowles Road
Watsonville, CA$1,369,000
2.01 miles away
- 102 Robak Drive
La Selva Beach, CA$1,295,000
3.58 miles away
- 674 Clubhouse Drive
Aptos, CA$1,250,000
4.71 miles away
- 353 Allan Lane
Corralitos, CA$1,195,000
2.39 miles away
- 235 Lee Road
Watsonville, CA$1,150,000
4.32 miles away
- 50 Margarita Road
Watsonville, CA$1,149,000
4.16 miles away






























































































































