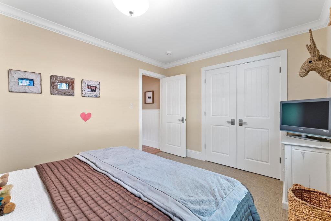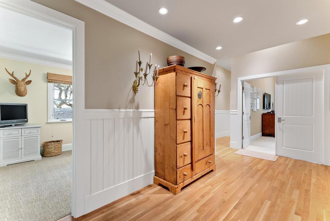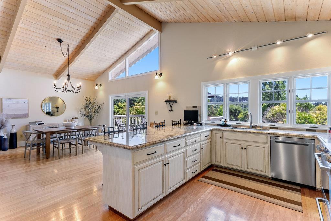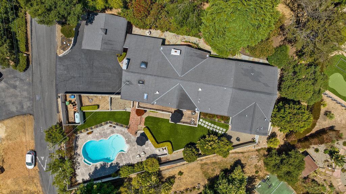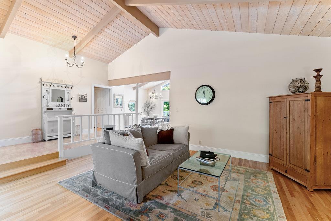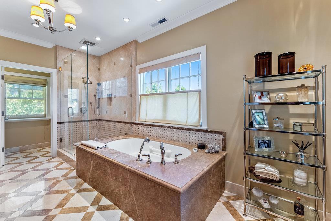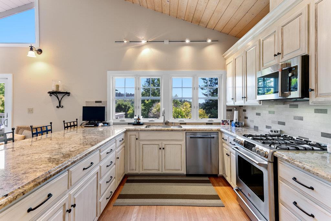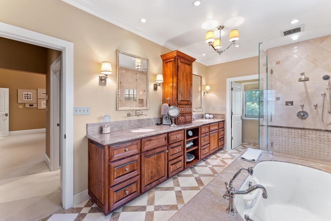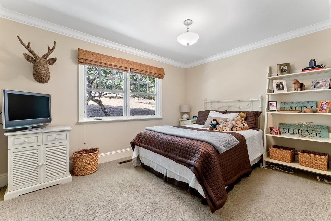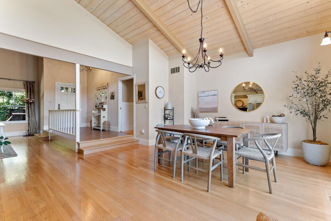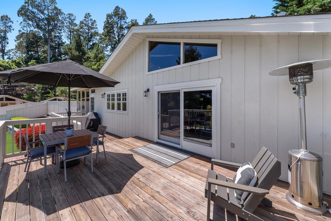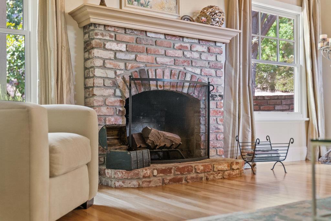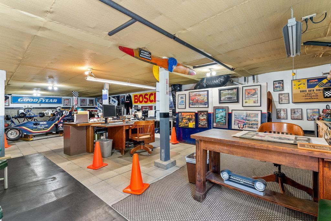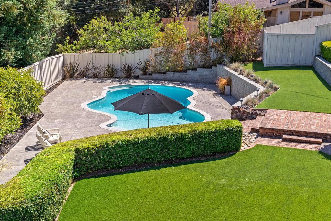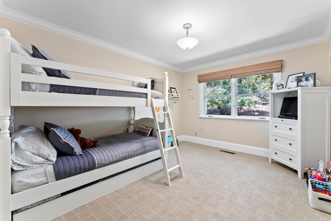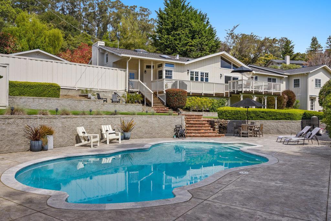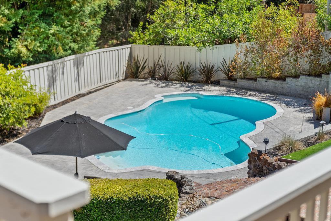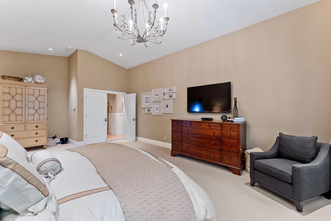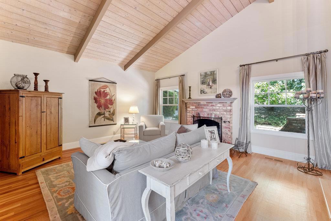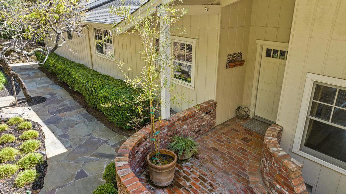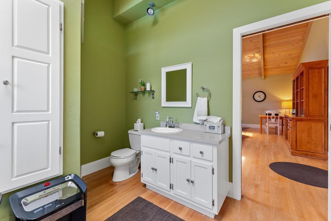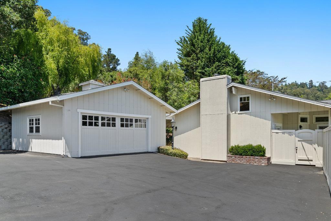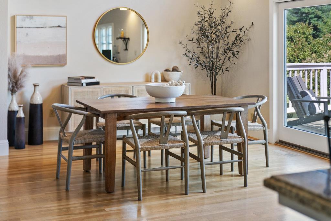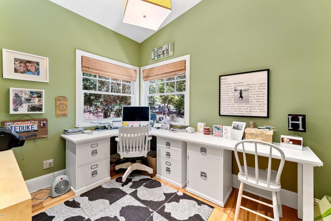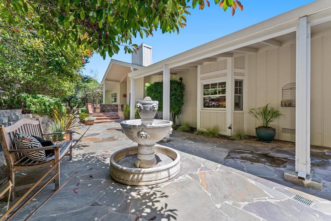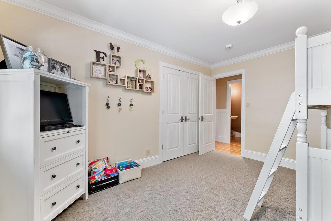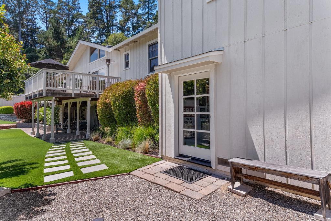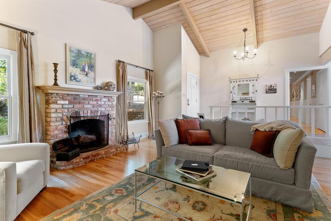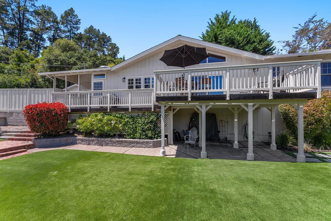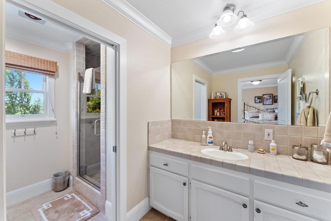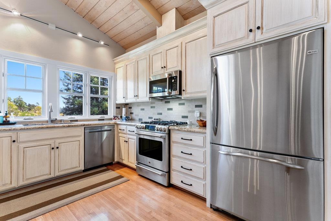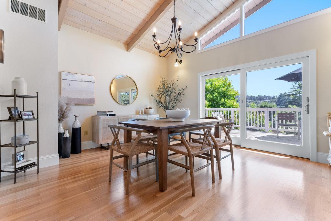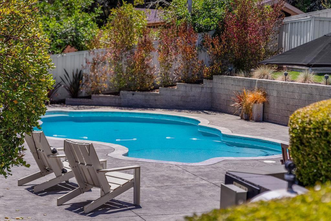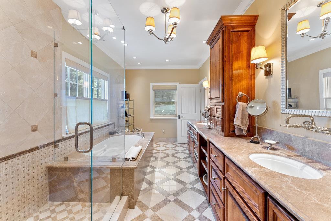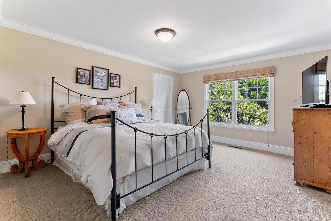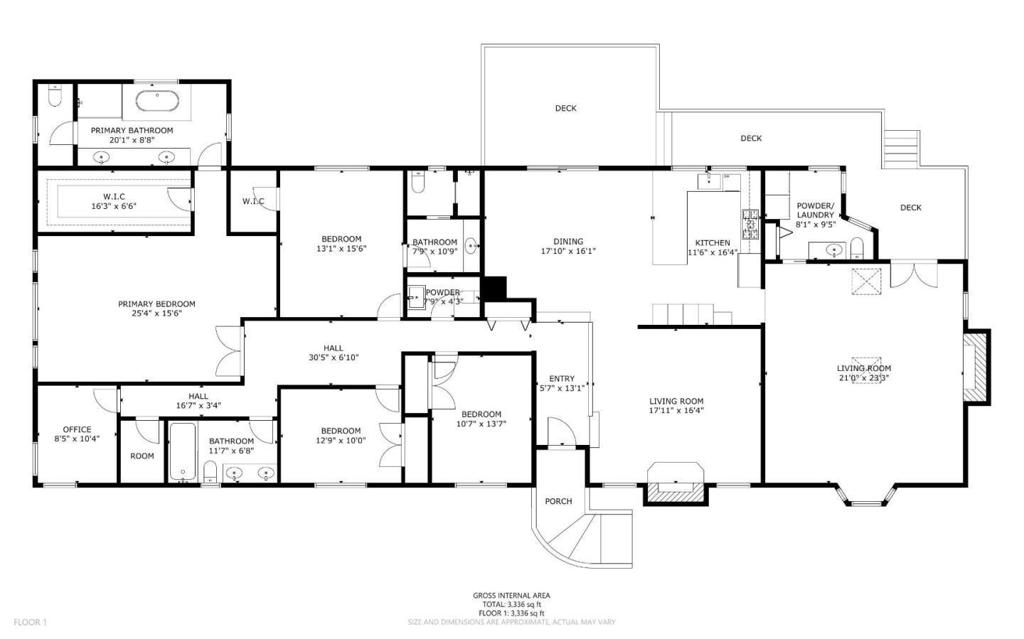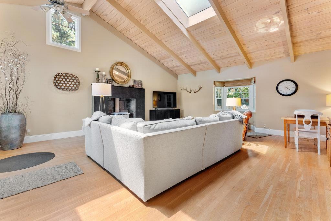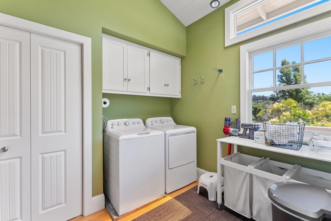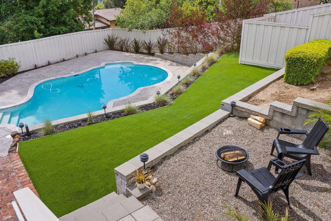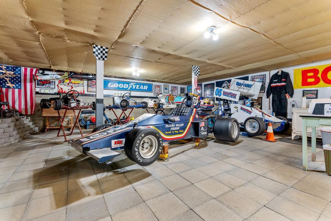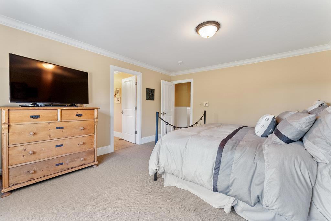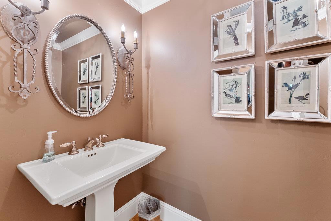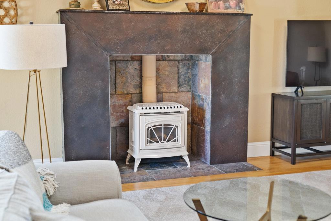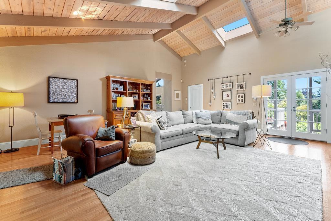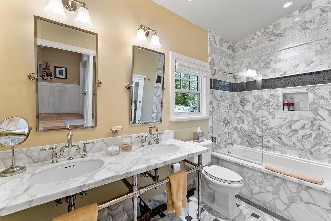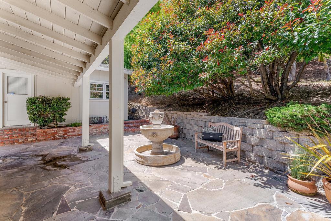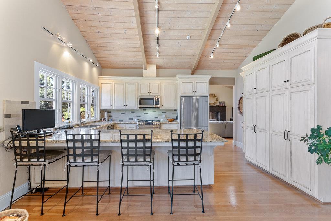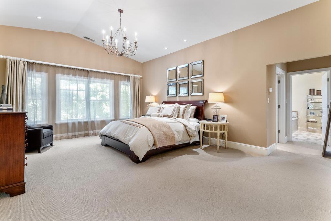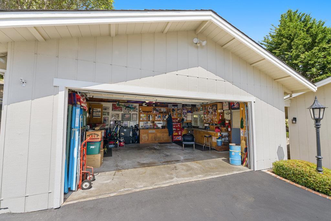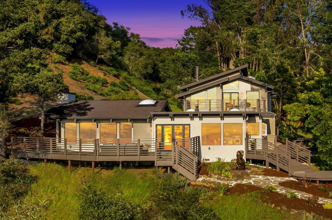 Courtesy of Christie’s International Real Estate Sereno. Disclaimer: All data relating to real estate for sale on this page comes from the Broker Reciprocity (BR) of the California Regional Multiple Listing Service. Detailed information about real estate listings held by brokerage firms other than The Agency RE include the name of the listing broker. Neither the listing company nor The Agency RE shall be responsible for any typographical errors, misinformation, misprints and shall be held totally harmless. The Broker providing this data believes it to be correct, but advises interested parties to confirm any item before relying on it in a purchase decision. Copyright 2025. California Regional Multiple Listing Service. All rights reserved.
Courtesy of Christie’s International Real Estate Sereno. Disclaimer: All data relating to real estate for sale on this page comes from the Broker Reciprocity (BR) of the California Regional Multiple Listing Service. Detailed information about real estate listings held by brokerage firms other than The Agency RE include the name of the listing broker. Neither the listing company nor The Agency RE shall be responsible for any typographical errors, misinformation, misprints and shall be held totally harmless. The Broker providing this data believes it to be correct, but advises interested parties to confirm any item before relying on it in a purchase decision. Copyright 2025. California Regional Multiple Listing Service. All rights reserved. Property Details
See this Listing
Schools
Interior
Exterior
Financial
Map
Community
- Address1081 Avocado Road Watsonville CA
- Area699 – Not Defined
- CityWatsonville
- CountySanta Cruz
- Zip Code95076
Similar Listings Nearby
- 701 Day Valley Road
Aptos, CA$2,395,000
3.63 miles away
- 455 Calle Del Sol
Aptos, CA$2,390,000
3.03 miles away
- 573 Meadow Road
Aptos, CA$2,350,000
2.91 miles away
- 389 Corralitos Road
Watsonville, CA$2,350,000
2.74 miles away
- 600 San Juan
Watsonville, CA$2,299,000
0.26 miles away
- 495 Larsen Road
Aptos, CA$2,199,000
4.94 miles away
- 960 Smith Road
Watsonville, CA$2,050,000
3.02 miles away
- 960 Smith Rd
Watsonville, CA$2,050,000
3.02 miles away
- 284 Brooktree Ranch Road
Aptos, CA$2,049,000
3.06 miles away
- 407 Quail Run
Aptos, CA$1,999,999
2.88 miles away





































































































