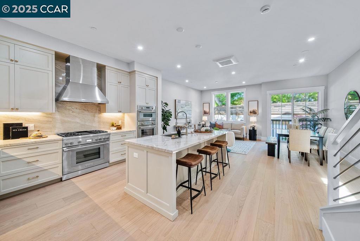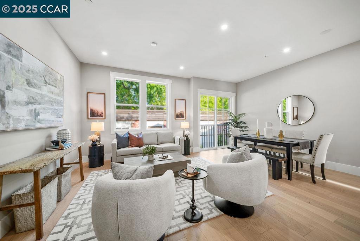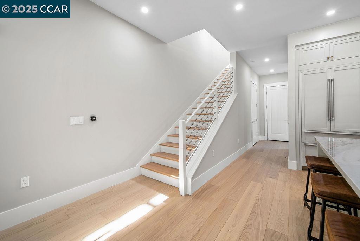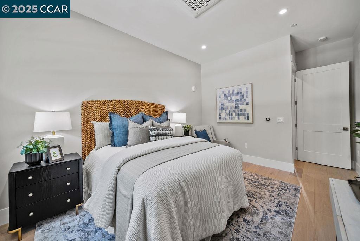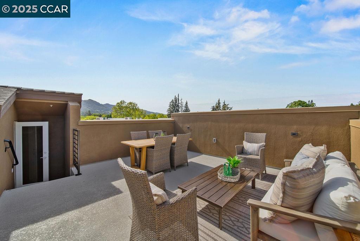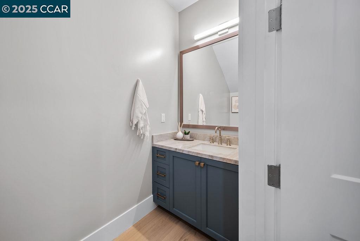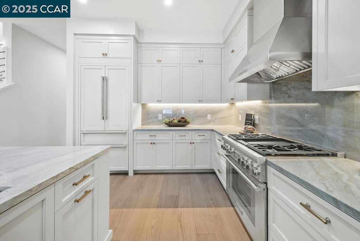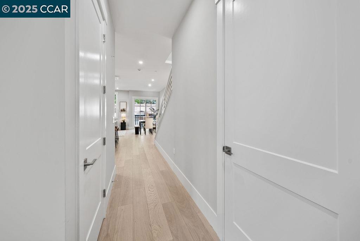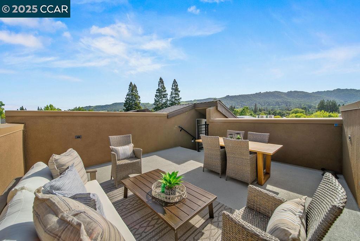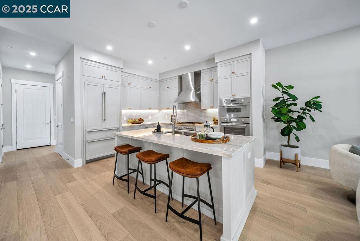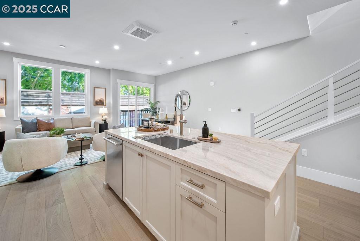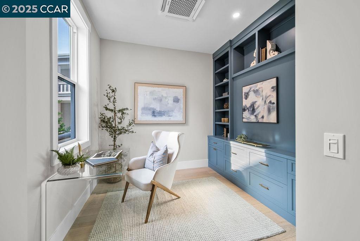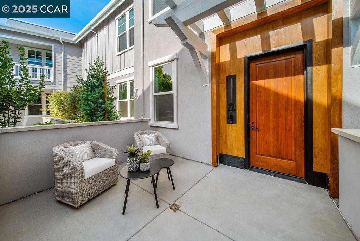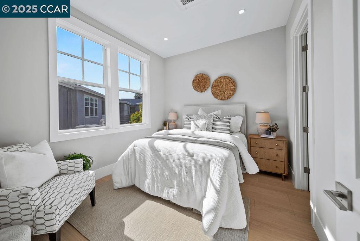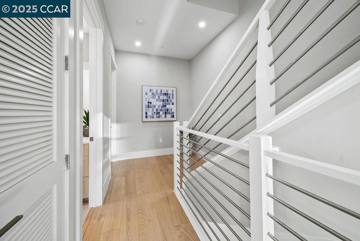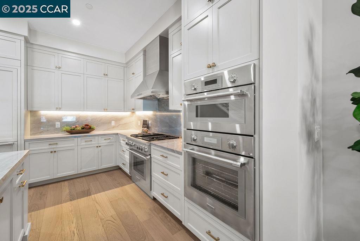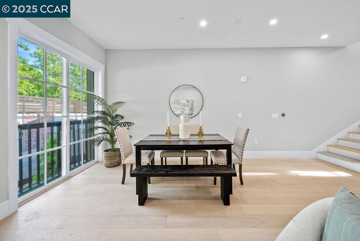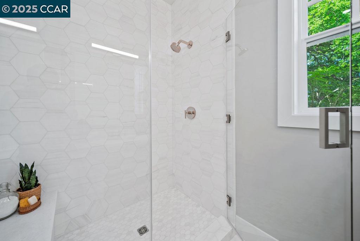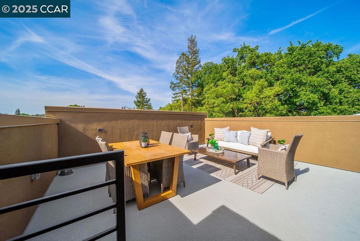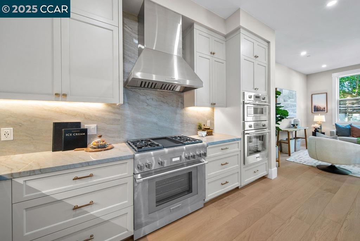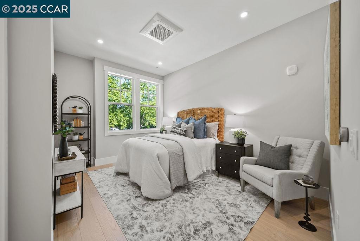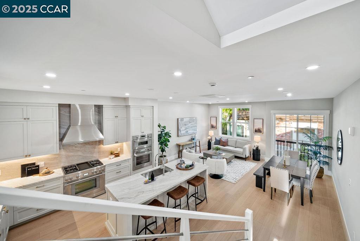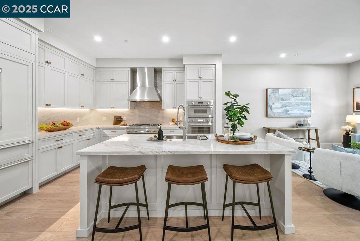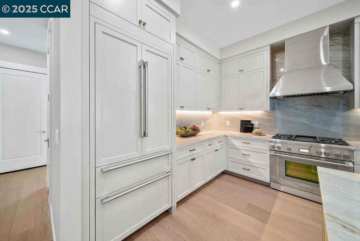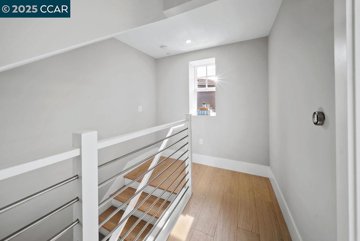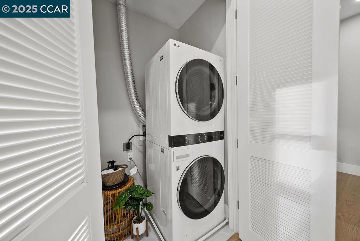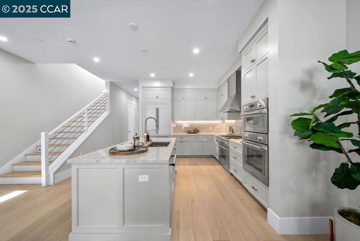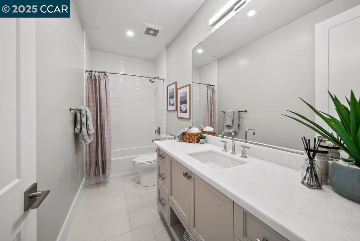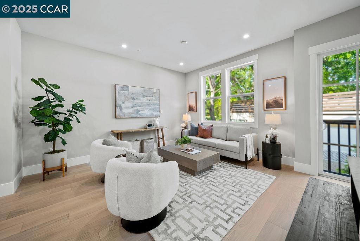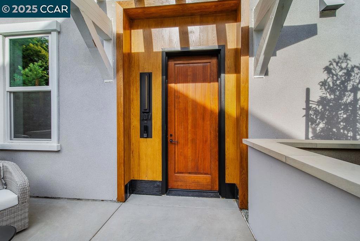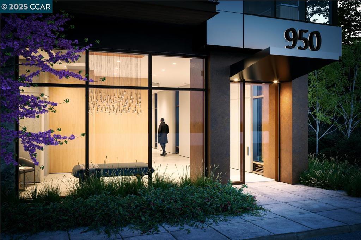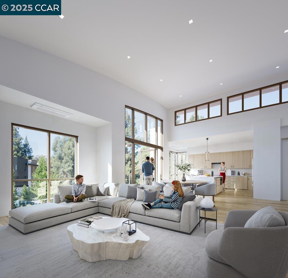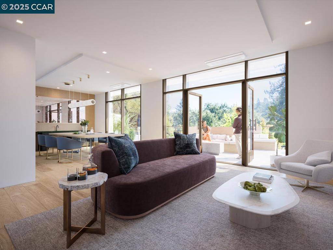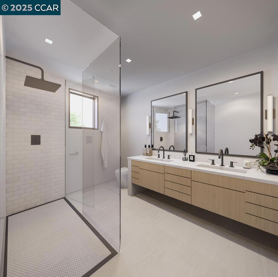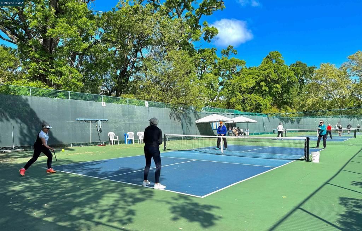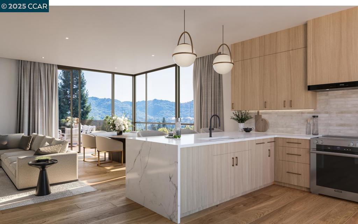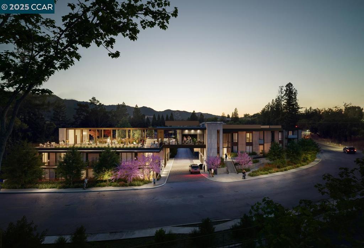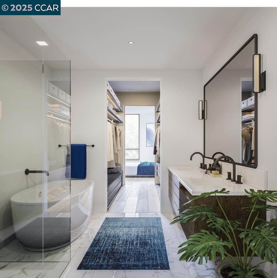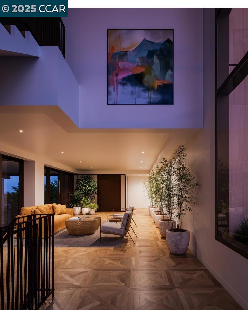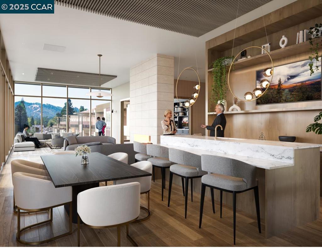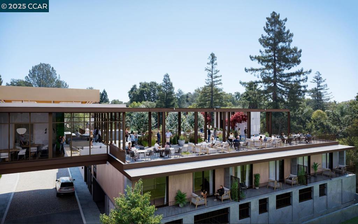 Courtesy of Holly Fitzsimmons; Broker. Disclaimer: All data relating to real estate for sale on this page comes from the Broker Reciprocity (BR) of the California Regional Multiple Listing Service. Detailed information about real estate listings held by brokerage firms other than The Agency RE include the name of the listing broker. Neither the listing company nor The Agency RE shall be responsible for any typographical errors, misinformation, misprints and shall be held totally harmless. The Broker providing this data believes it to be correct, but advises interested parties to confirm any item before relying on it in a purchase decision. Copyright 2025. California Regional Multiple Listing Service. All rights reserved.
Courtesy of Holly Fitzsimmons; Broker. Disclaimer: All data relating to real estate for sale on this page comes from the Broker Reciprocity (BR) of the California Regional Multiple Listing Service. Detailed information about real estate listings held by brokerage firms other than The Agency RE include the name of the listing broker. Neither the listing company nor The Agency RE shall be responsible for any typographical errors, misinformation, misprints and shall be held totally harmless. The Broker providing this data believes it to be correct, but advises interested parties to confirm any item before relying on it in a purchase decision. Copyright 2025. California Regional Multiple Listing Service. All rights reserved. Property Details
See this Listing
Schools
Interior
Exterior
Financial
Map
Community
- Address644 Terra Calif Dr 4 Walnut Creek CA
- SubdivisionROSSMOOR
- CityWalnut Creek
- CountyContra Costa
- Zip Code94595
Similar Listings Nearby
- 375 W El Pintado Rd 102
Danville, CA$2,003,300
3.95 miles away
- 600 Hartz Ave 103
Danville, CA$1,995,000
4.76 miles away
- 950 Hough Ave 209
Lafayette, CA$1,983,150
3.54 miles away
- 375 W El Pintado Rd 321
Danville, CA$1,869,750
3.95 miles away
- 2988 Saklan Indian Dr
Walnut Creek, CA$1,825,000
0.61 miles away
- 70 Woodbury Highlands Place 22
Lafayette, CA$1,789,000
3.65 miles away
- 375 W El Pintado Rd 106
Danville, CA$1,749,600
3.95 miles away
- 3742 Mt. Diablo Blvd WOODHAVEN 2B
Lafayette, CA$1,695,000
4.20 miles away
- 375 W El Pintado Rd 101
Danville, CA$1,591,650
3.95 miles away










































