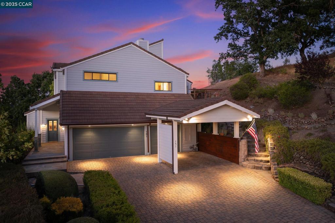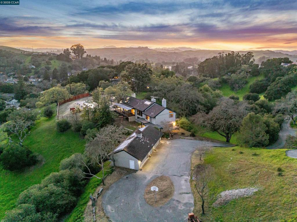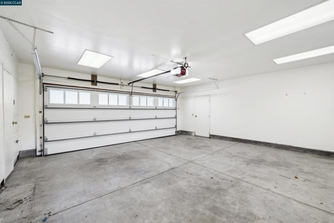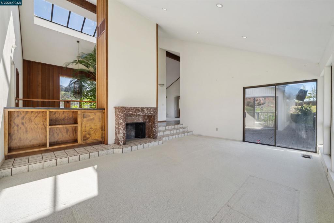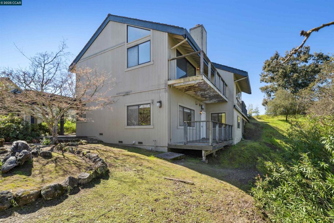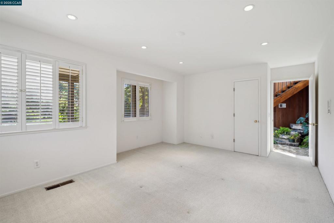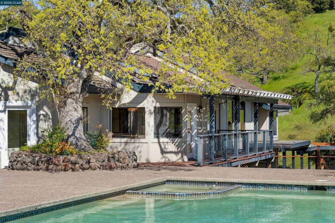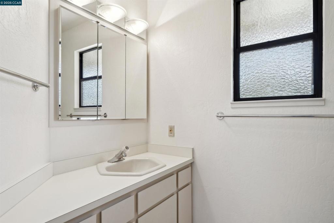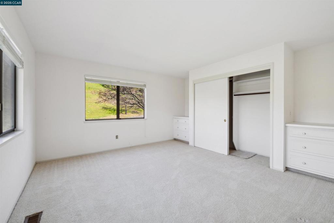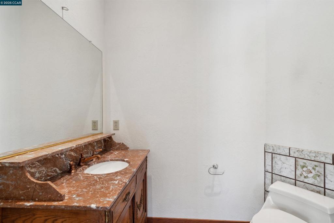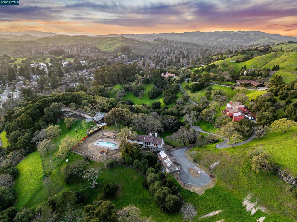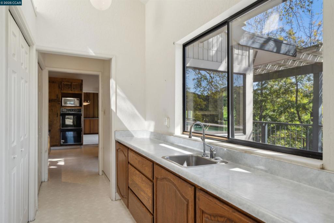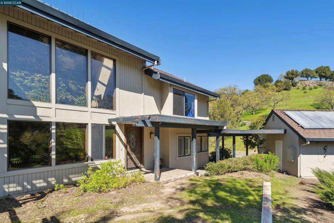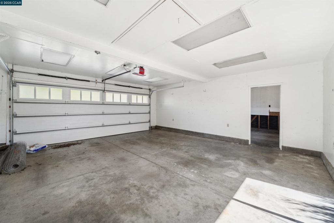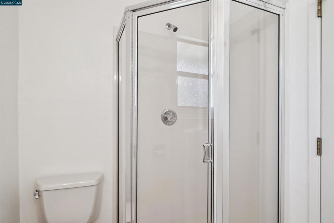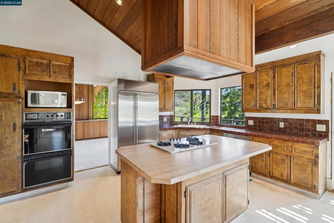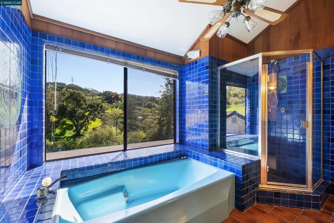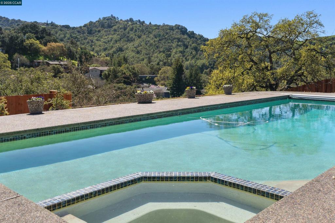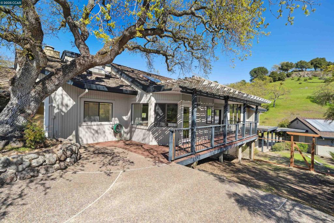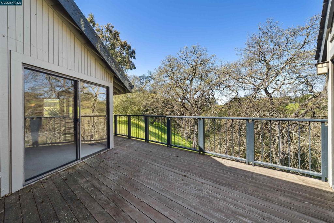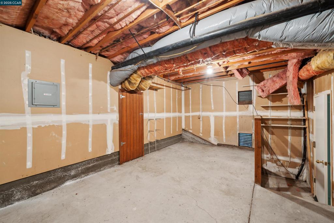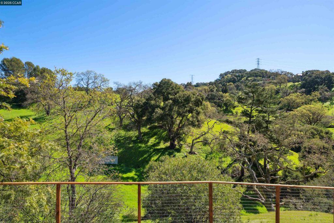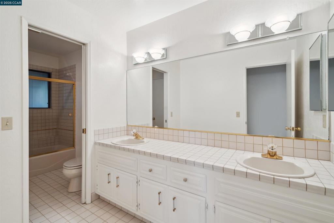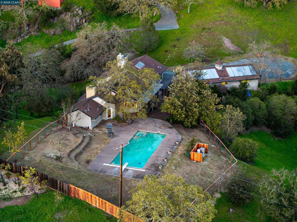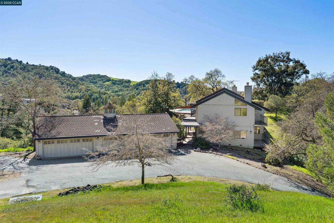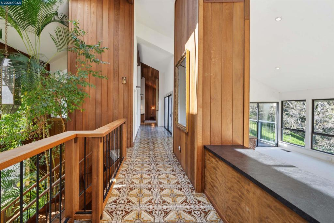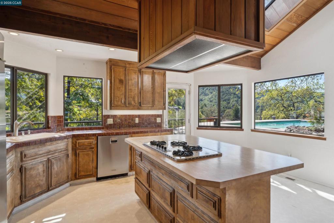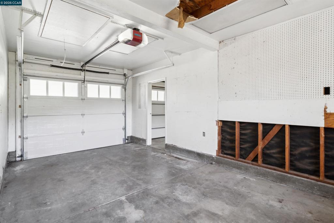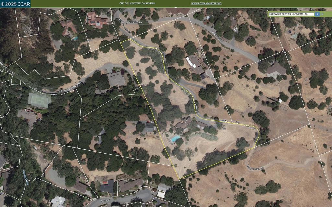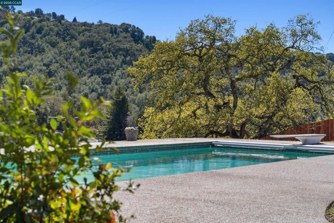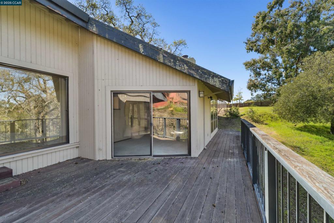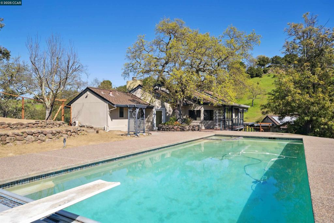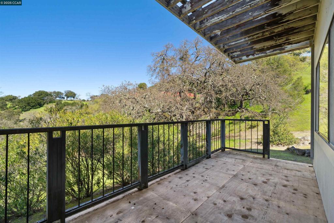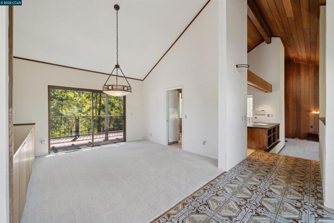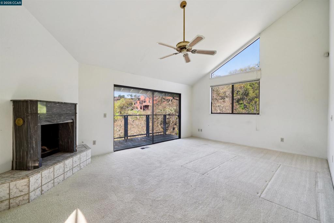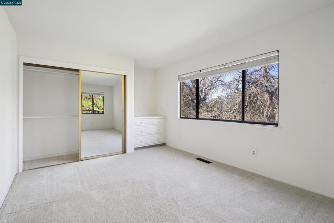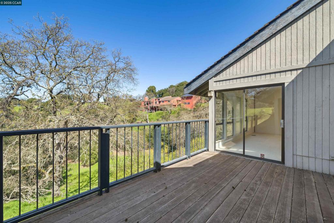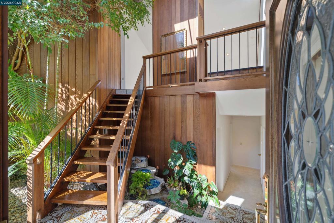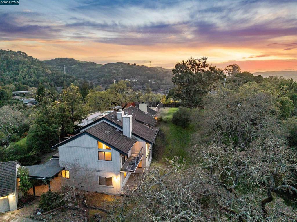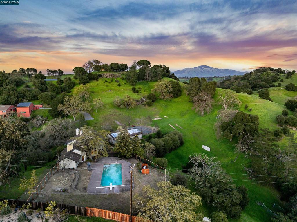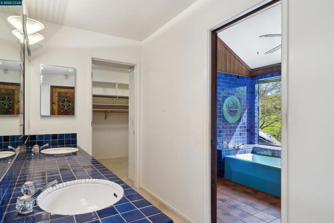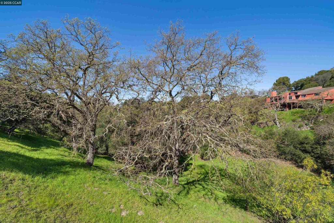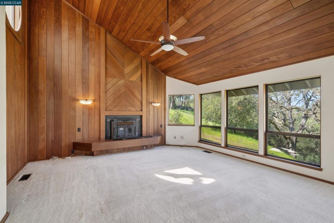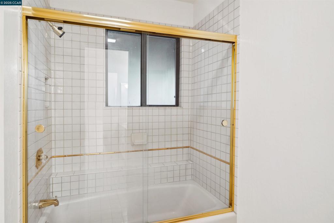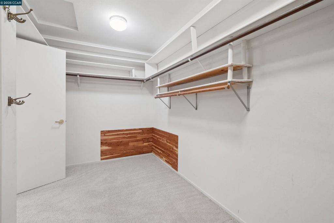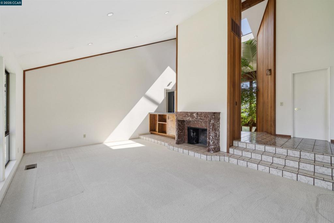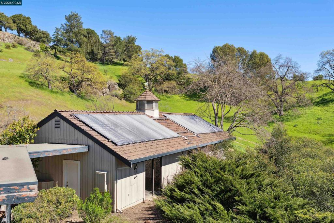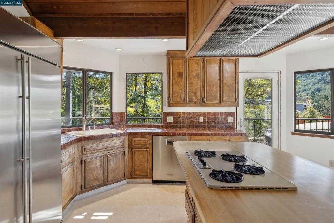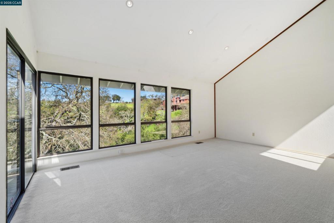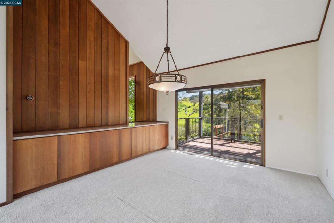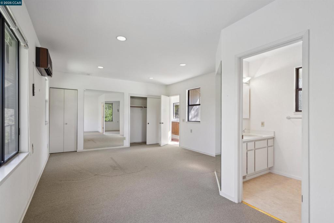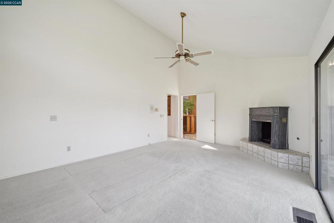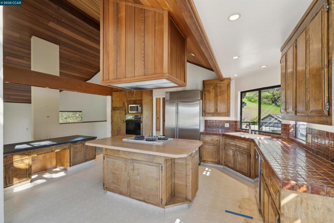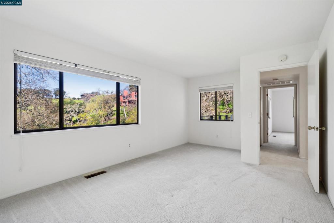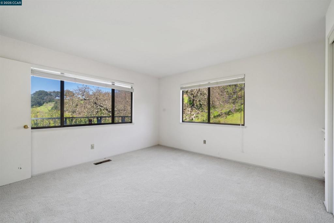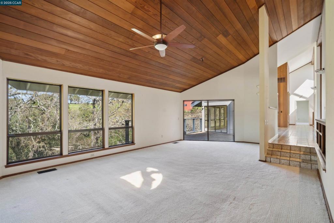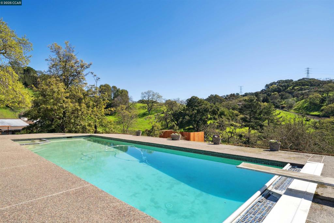 Courtesy of Keller Williams Realty. Disclaimer: All data relating to real estate for sale on this page comes from the Broker Reciprocity (BR) of the California Regional Multiple Listing Service. Detailed information about real estate listings held by brokerage firms other than The Agency RE include the name of the listing broker. Neither the listing company nor The Agency RE shall be responsible for any typographical errors, misinformation, misprints and shall be held totally harmless. The Broker providing this data believes it to be correct, but advises interested parties to confirm any item before relying on it in a purchase decision. Copyright 2025. California Regional Multiple Listing Service. All rights reserved.
Courtesy of Keller Williams Realty. Disclaimer: All data relating to real estate for sale on this page comes from the Broker Reciprocity (BR) of the California Regional Multiple Listing Service. Detailed information about real estate listings held by brokerage firms other than The Agency RE include the name of the listing broker. Neither the listing company nor The Agency RE shall be responsible for any typographical errors, misinformation, misprints and shall be held totally harmless. The Broker providing this data believes it to be correct, but advises interested parties to confirm any item before relying on it in a purchase decision. Copyright 2025. California Regional Multiple Listing Service. All rights reserved. Property Details
See this Listing
Schools
Interior
Exterior
Financial
Map
Community
- Address151 Spyrock Ct Walnut Creek CA
- SubdivisionPARKMEAD
- CityWalnut Creek
- CountyContra Costa
- Zip Code94595
Similar Listings Nearby
- 1834 Ivanhoe Ave
Lafayette, CA$2,595,000
4.19 miles away
- 135 Cara Ct
Walnut Creek, CA$2,586,000
1.65 miles away
- 1291 Clover Ln
Walnut Creek, CA$2,550,000
0.75 miles away
- 31 Merrill Cir S
Moraga, CA$2,500,000
4.44 miles away
- 951 Yorkshire Ct
Lafayette, CA$2,499,000
2.37 miles away
- 5 Leeward Glen Road
Lafayette, CA$2,498,000
1.95 miles away
- 1103 Country Club Dr
Moraga, CA$2,495,000
4.59 miles away
- 2129 Youngs Ct
Walnut Creek, CA$2,495,000
1.53 miles away
- 2720 Miranda Avenue
Alamo, CA$2,475,000
2.82 miles away
- 2245 Blackwood Drive
Walnut Creek, CA$2,415,000
1.26 miles away




