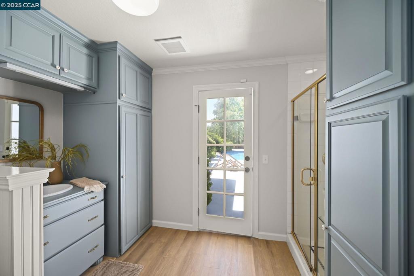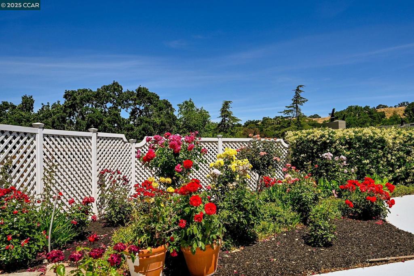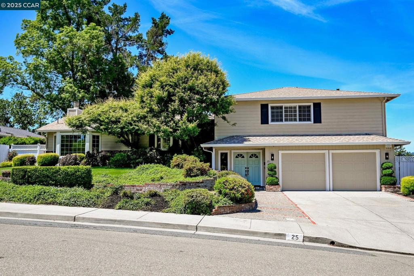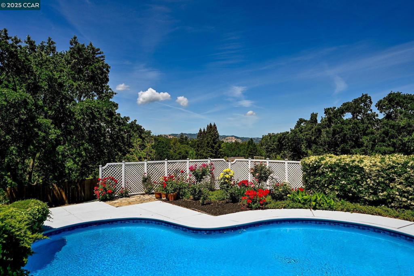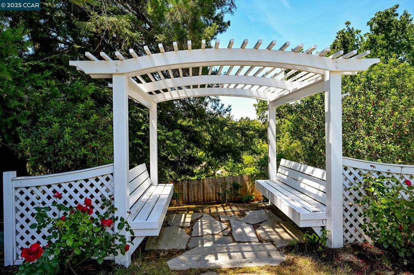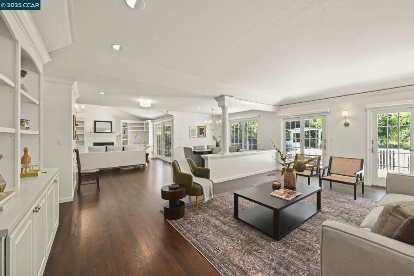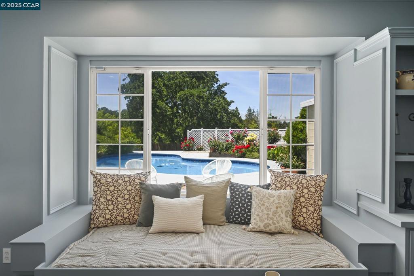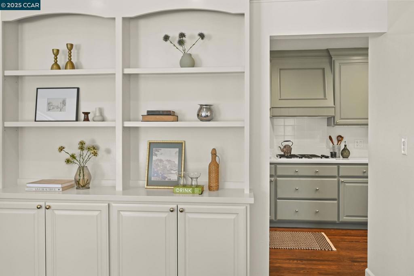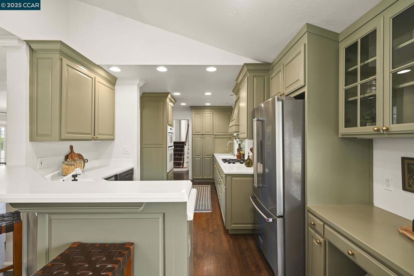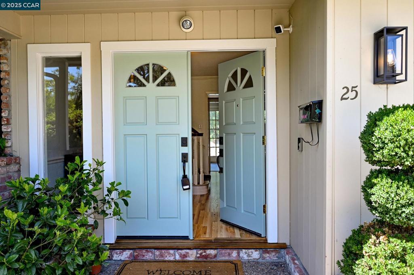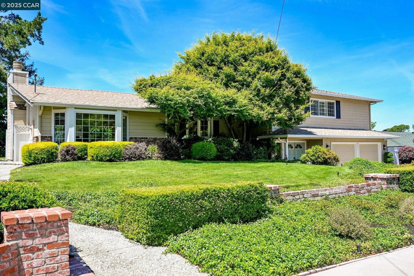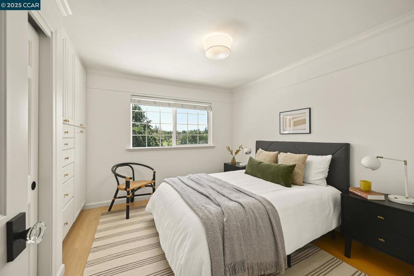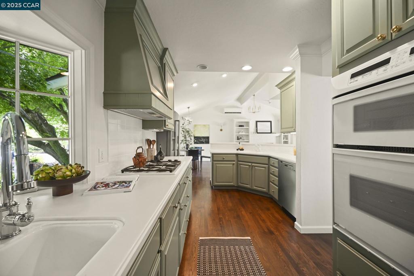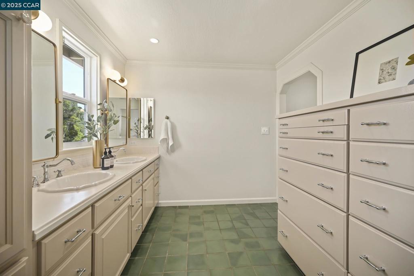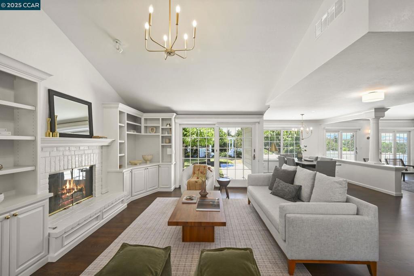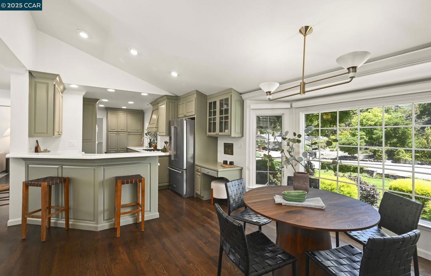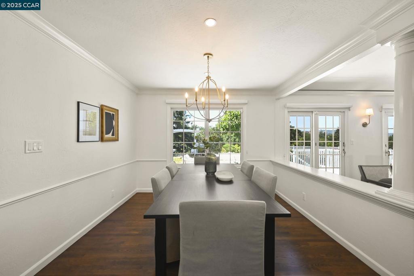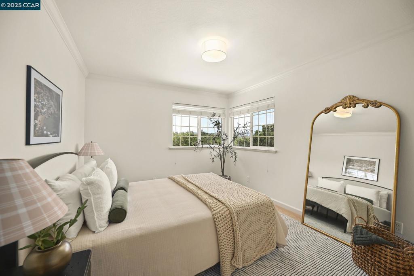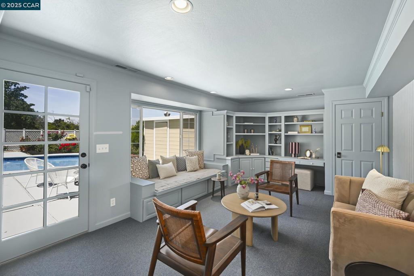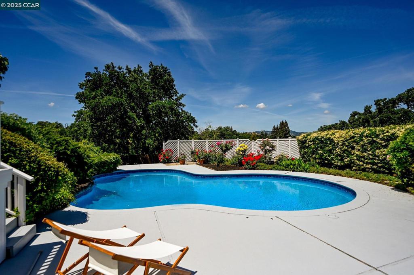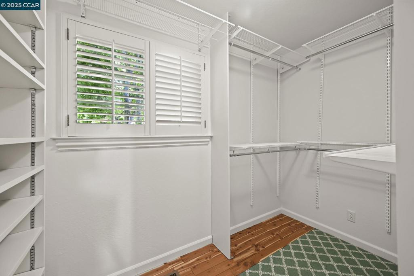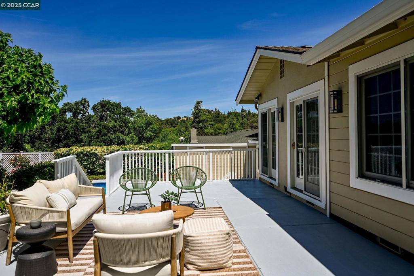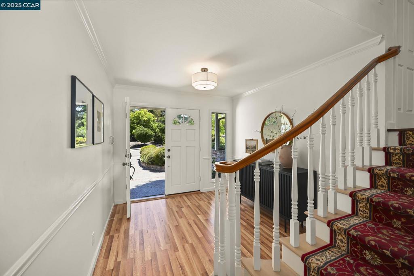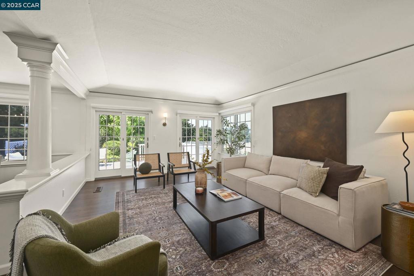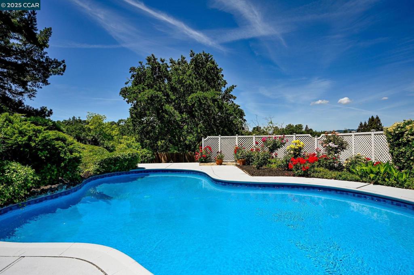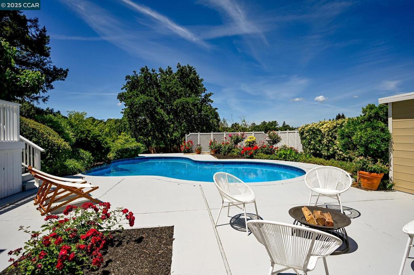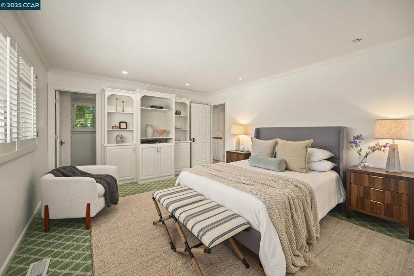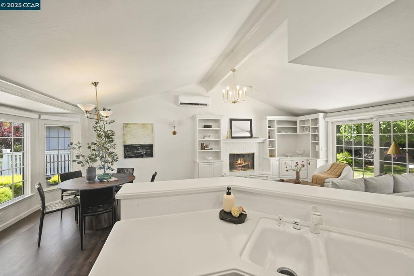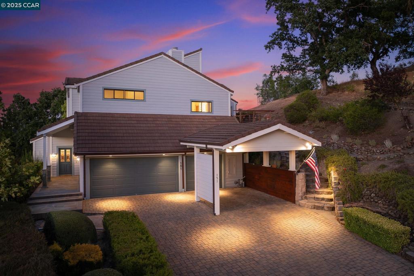 Courtesy of Better Homes and Gardens RP. Disclaimer: All data relating to real estate for sale on this page comes from the Broker Reciprocity (BR) of the California Regional Multiple Listing Service. Detailed information about real estate listings held by brokerage firms other than The Agency RE include the name of the listing broker. Neither the listing company nor The Agency RE shall be responsible for any typographical errors, misinformation, misprints and shall be held totally harmless. The Broker providing this data believes it to be correct, but advises interested parties to confirm any item before relying on it in a purchase decision. Copyright 2025. California Regional Multiple Listing Service. All rights reserved.
Courtesy of Better Homes and Gardens RP. Disclaimer: All data relating to real estate for sale on this page comes from the Broker Reciprocity (BR) of the California Regional Multiple Listing Service. Detailed information about real estate listings held by brokerage firms other than The Agency RE include the name of the listing broker. Neither the listing company nor The Agency RE shall be responsible for any typographical errors, misinformation, misprints and shall be held totally harmless. The Broker providing this data believes it to be correct, but advises interested parties to confirm any item before relying on it in a purchase decision. Copyright 2025. California Regional Multiple Listing Service. All rights reserved. Property Details
See this Listing
Schools
Interior
Exterior
Financial
Map
Community
- Address450 Sutcliffe Pl Walnut Creek CA
- SubdivisionNORTHGATE
- CityWalnut Creek
- CountyContra Costa
- Zip Code94598
Similar Listings Nearby
- 25 Fraser Drive
Walnut Creek, CA$2,100,000
2.70 miles away
- 205 Castle Hill Ranch Rd
Walnut Creek, CA$2,045,000
4.40 miles away
- 269 Castle Hill Ranch Road
Walnut Creek, CA$1,999,999
4.52 miles away
- 1980 MEADOW ROAD
Walnut Creek, CA$1,999,980
4.09 miles away
- 25 Adeline Drive
Walnut Creek, CA$1,999,000
2.99 miles away
- 2461 Lunada Lane
Alamo, CA$1,999,000
4.37 miles away
- 151 Spyrock Ct
Walnut Creek, CA$1,999,000
4.12 miles away
- 5 Kayser Ct
Walnut Creek, CA$1,998,000
3.38 miles away
- 3108 Del Oceano Dr
Lafayette, CA$1,995,000
4.86 miles away
- 275 La Quinta Ct
Walnut Creek, CA$1,995,000
0.36 miles away































































