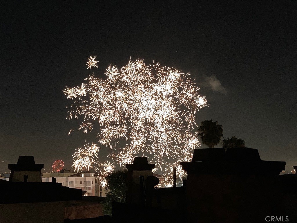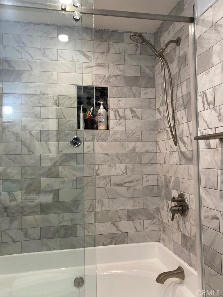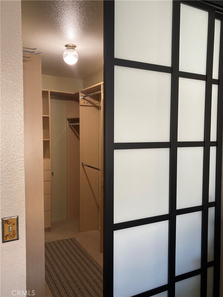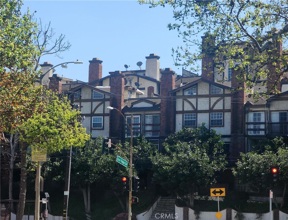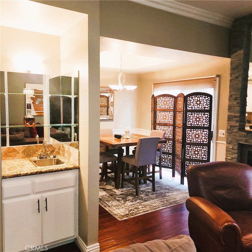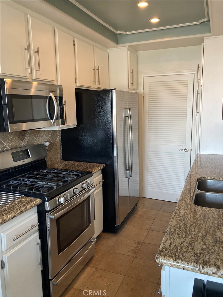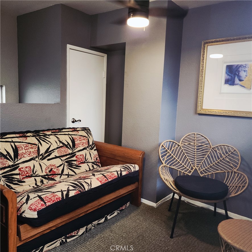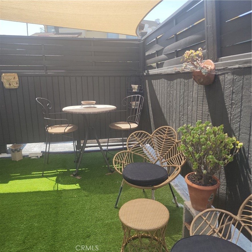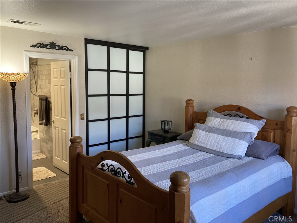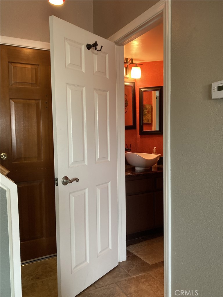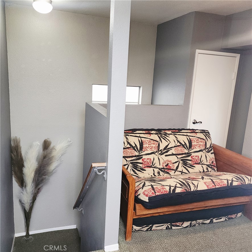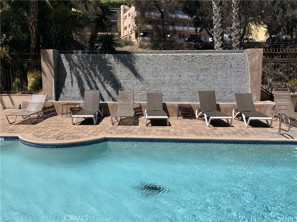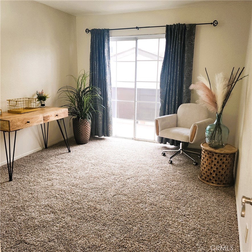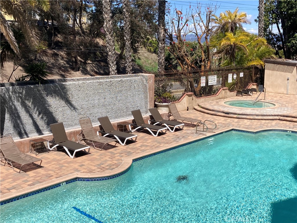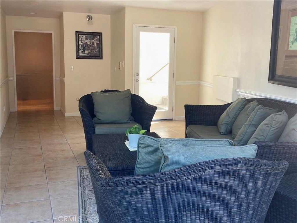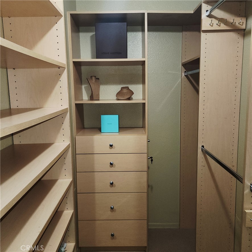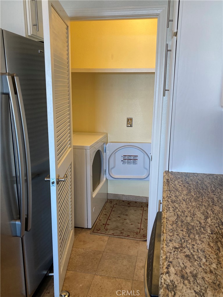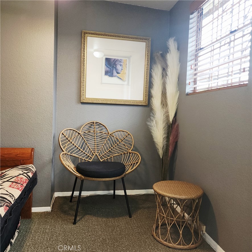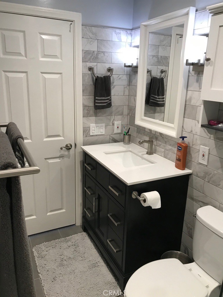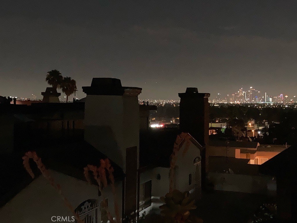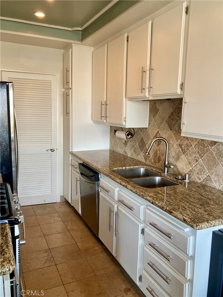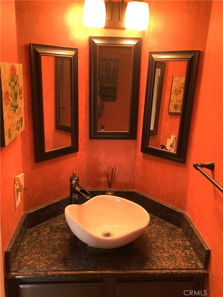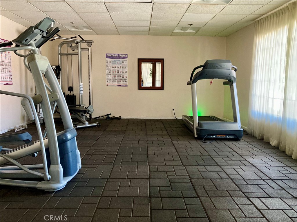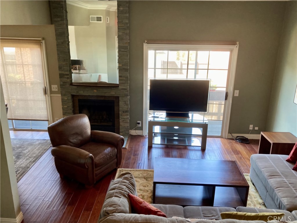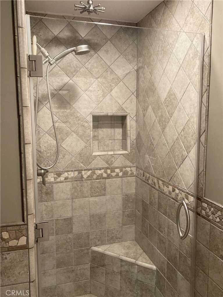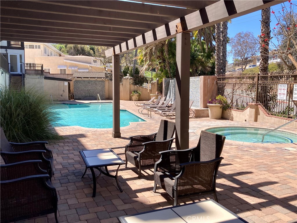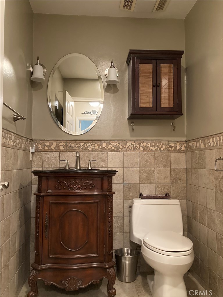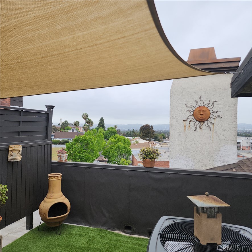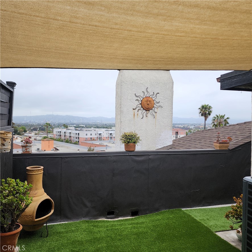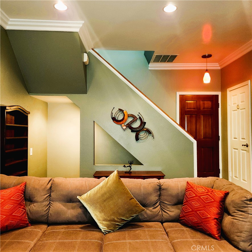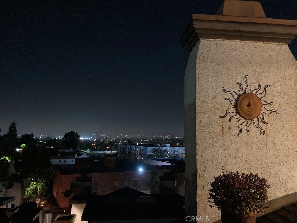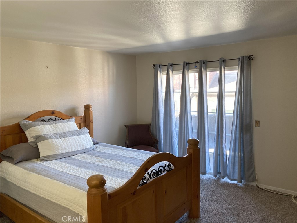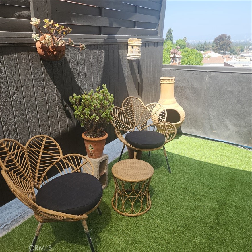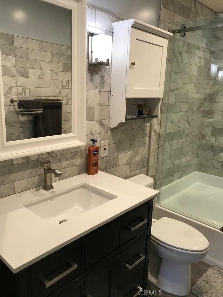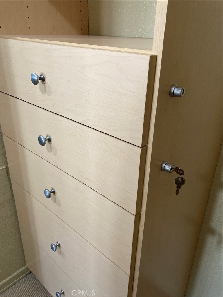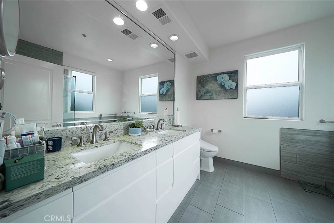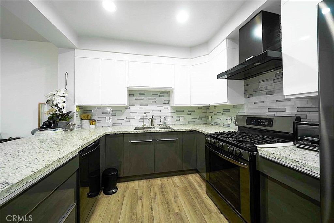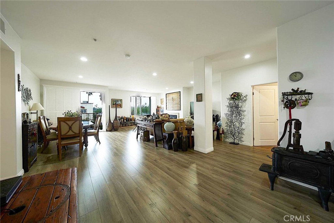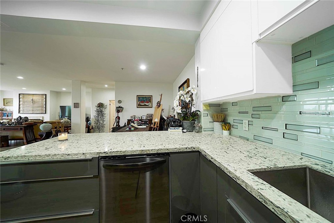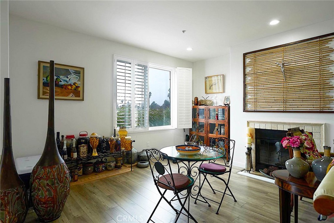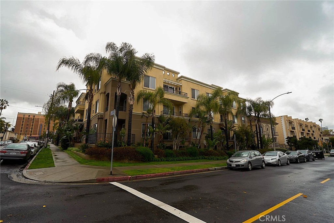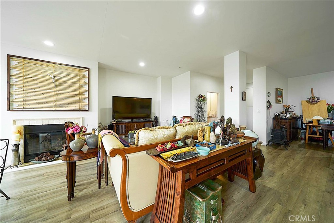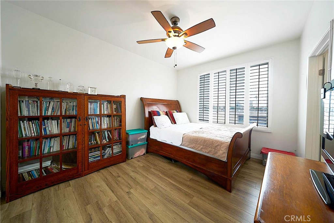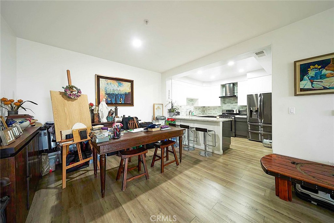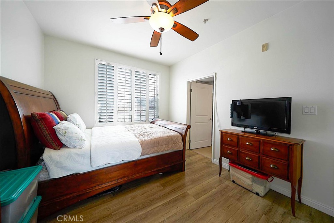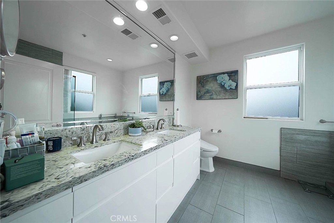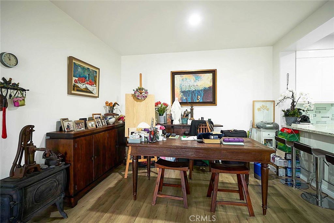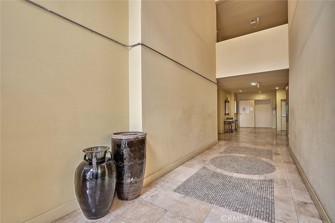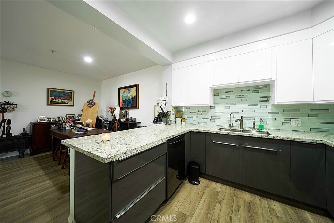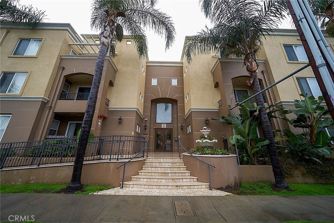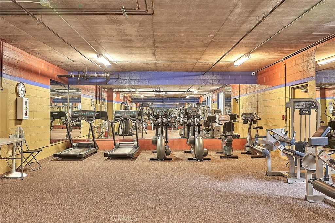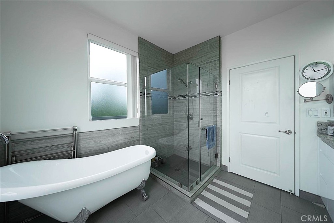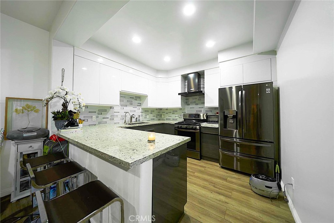Upon entry to the main level, you''re greeted by a spacious and bright open-concept floor plan. A convenient half bath sits just off the entry, providing easy access. The sunken living room features wood floors, high ceilings adorned with crown molding, and a wet bar for entertaining. The space is further enhanced by a separate balcony, perfect for enjoying a morning coffee or evening breeze. The dining room also has its own balcony, adding to the home’s outdoor appeal.
The gourmet kitchen on this level is a chef’s dream, featuring bright cabinets and beautiful granite countertops, accented by a stylish backsplash. It comes equipped with a stand-alone 4-burner range with a grill, microwave, dishwasher, and a wine fridge. The walk-in pantry and storage area includes a full-size washer and dryer, adding both convenience and practicality.
The lower level has been newly updated with plush carpet throughout, providing a fresh and inviting atmosphere. The primary suite offers a serene retreat, with an ensuite bath featuring a soaking tub, a walk-in closet with custom organization, and a sliding door that opens to a private patio, adding a peaceful outdoor space for relaxation.
The guest bedroom is spacious and features a large closet, along with a large sliding door leading to a second private patio. The guest bathroom is beautifully designed with a stone shower, a rain showerhead, and a stand-alone vanity, creating a spa-like atmosphere.
The third-level loft provides an ideal space for a quiet retreat or home office. This space leads out to the expansive rooftop deck, where you can soak up the sun, enjoy breathtaking city and mountain views, and entertain guests under the open sky.
Additional Features include, subterranean parking: two assigned tandem parking spaces, one of which includes a security cage that can double as extra storage.
The picturesque community pool features a spa, an outdoor shower, and soothing water features, creating a tranquil environment. The community also includes a meeting room, a gym, and lush green spaces with peaceful walkways.
 Courtesy of Keller Williams Realty-Studio City. Disclaimer: All data relating to real estate for sale on this page comes from the Broker Reciprocity (BR) of the California Regional Multiple Listing Service. Detailed information about real estate listings held by brokerage firms other than The Agency RE include the name of the listing broker. Neither the listing company nor The Agency RE shall be responsible for any typographical errors, misinformation, misprints and shall be held totally harmless. The Broker providing this data believes it to be correct, but advises interested parties to confirm any item before relying on it in a purchase decision. Copyright 2025. California Regional Multiple Listing Service. All rights reserved.
Courtesy of Keller Williams Realty-Studio City. Disclaimer: All data relating to real estate for sale on this page comes from the Broker Reciprocity (BR) of the California Regional Multiple Listing Service. Detailed information about real estate listings held by brokerage firms other than The Agency RE include the name of the listing broker. Neither the listing company nor The Agency RE shall be responsible for any typographical errors, misinformation, misprints and shall be held totally harmless. The Broker providing this data believes it to be correct, but advises interested parties to confirm any item before relying on it in a purchase decision. Copyright 2025. California Regional Multiple Listing Service. All rights reserved. Property Details
See this Listing
Schools
Interior
Exterior
Financial
Map
Community
- Address3800 STOCKER ST 17 View Park CA
- AreaVWPK – View Park
- CityView Park
- CountyLos Angeles
- Zip Code90008
Similar Listings Nearby
- 321 S Oxford Avenue 301
Los Angeles, CA$1,035,000
4.72 miles away
- 321 S Oxford Avenue 403
Los Angeles, CA$1,020,000
4.72 miles away
- 361 S Doheny Drive
Beverly Hills, CA$1,000,000
4.75 miles away
- 117 N Gale Drive 202
Beverly Hills, CA$995,000
4.63 miles away
- 904 S New Hampshire Avenue 610
Los Angeles, CA$990,000
4.41 miles away
- 4568 W 1st Street 307
Los Angeles, CA$988,000
4.95 miles away
- 3401 S Bentley Avenue 306
Los Angeles, CA$988,000
4.87 miles away
- 9017 Alcott Street 102
Los Angeles, CA$975,000
4.39 miles away
- 1520 S Shenandoah Street 304
Los Angeles, CA$974,900
3.98 miles away
- 616 S Wilton Place 201
Los Angeles, CA$969,000
4.24 miles away


