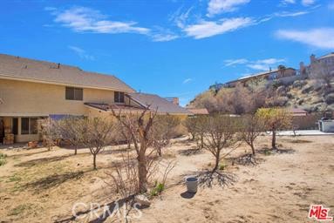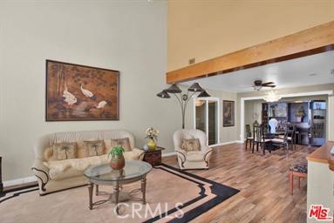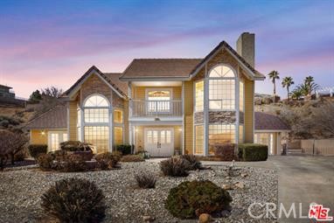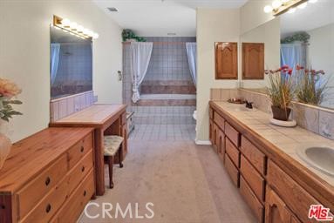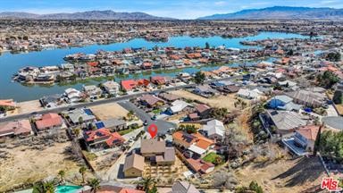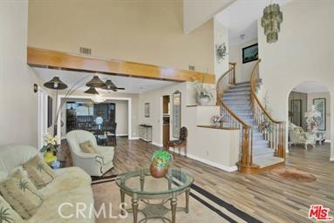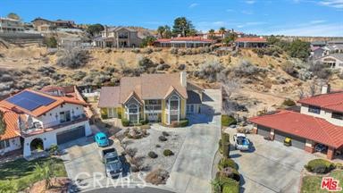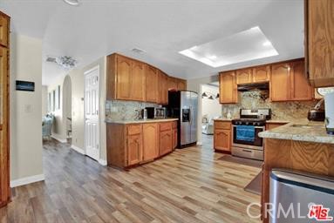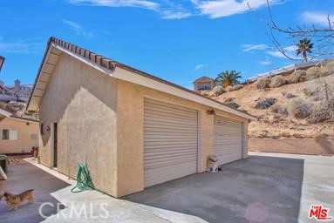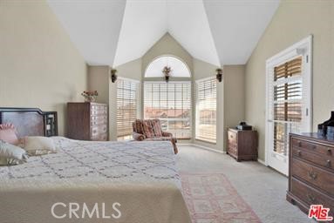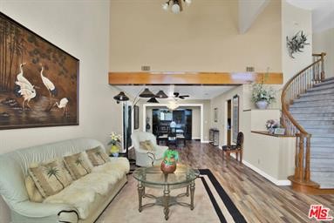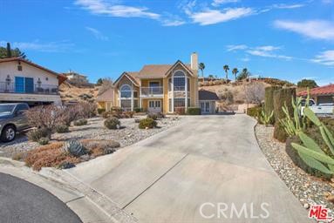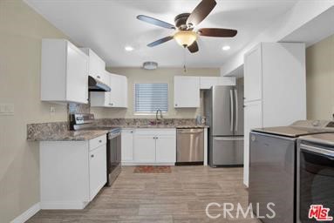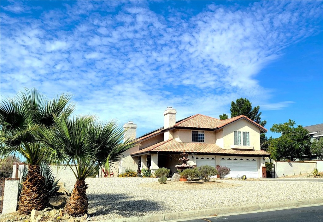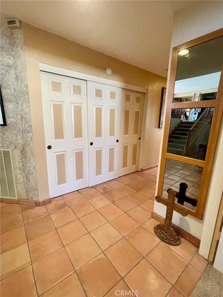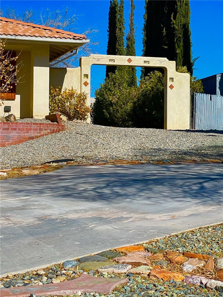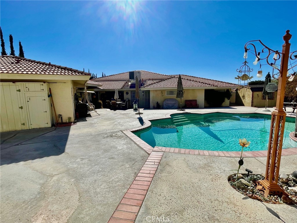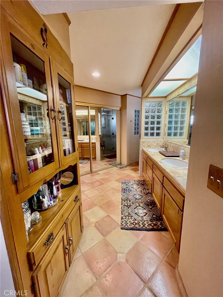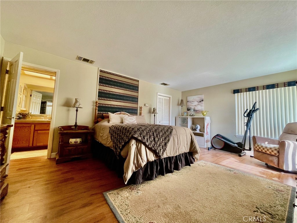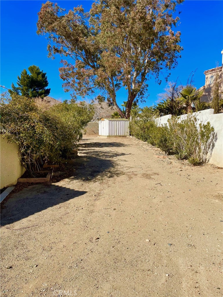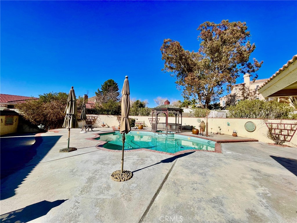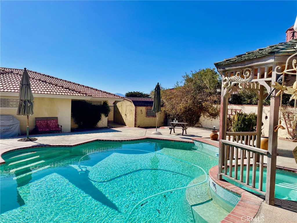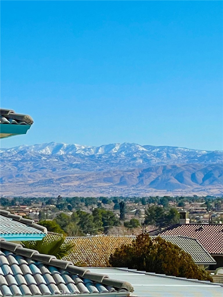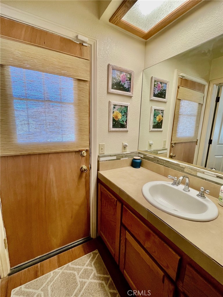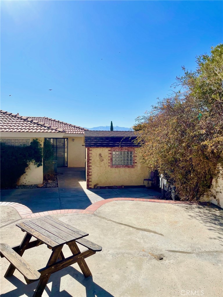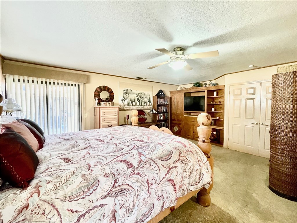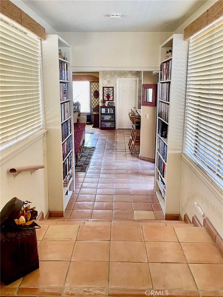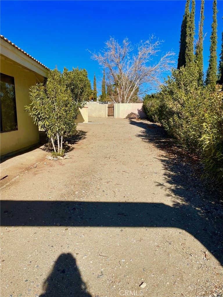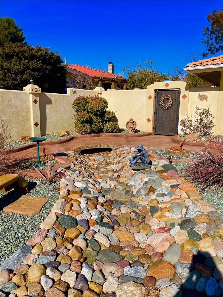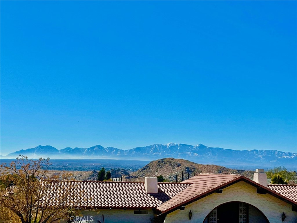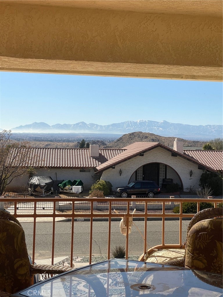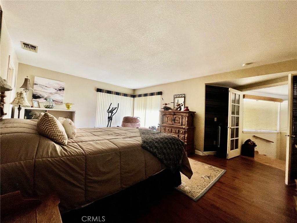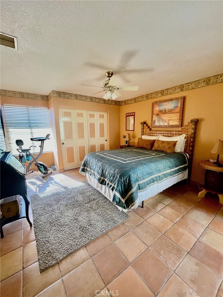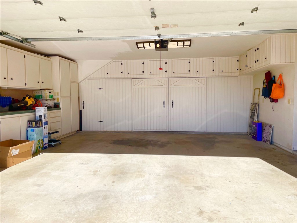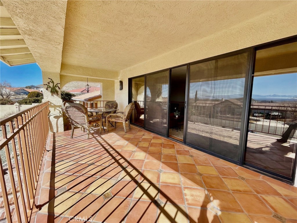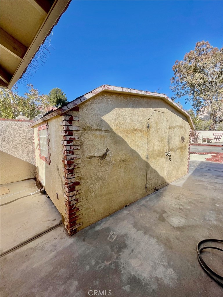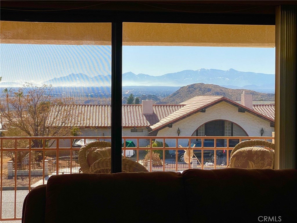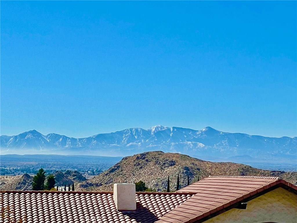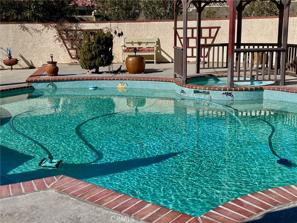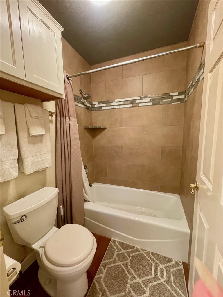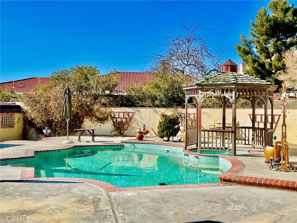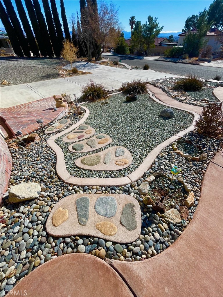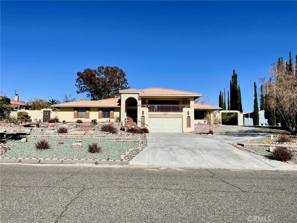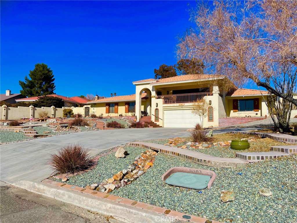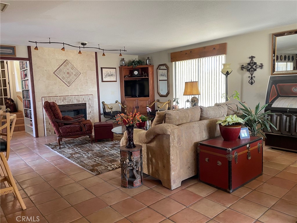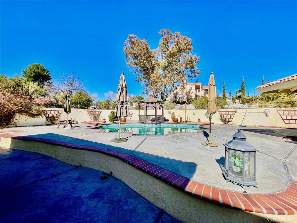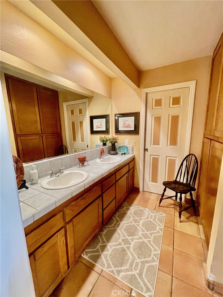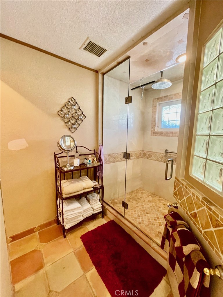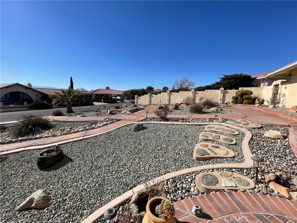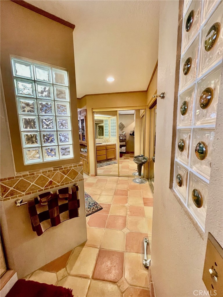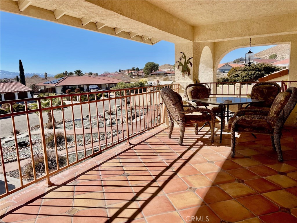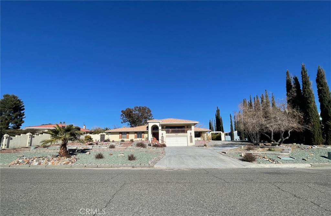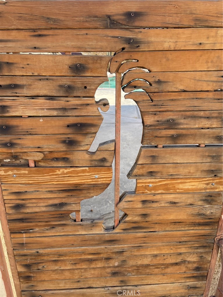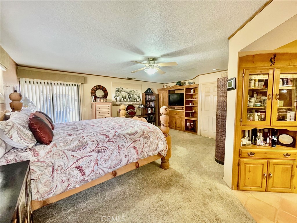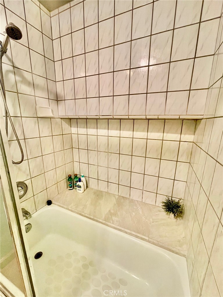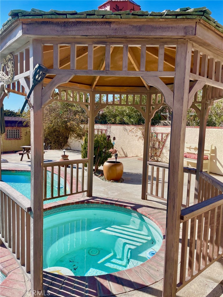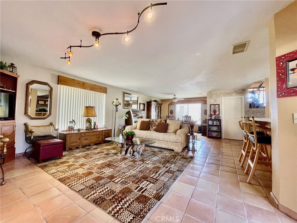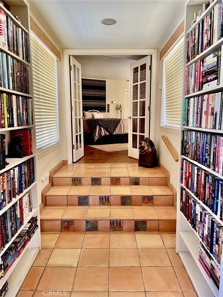Get ready to fall in love with this stunning single-story modern retreat! Perfectly situated on a spacious corner lot at the end of a cul-de-sac with plenty of parking for guests, toys, and more! Step into 2,183 sq. ft. of beautifully updated living space featuring 5 bedrooms, 2 bathrooms, and a formal living room with a bonus office-ideal for remote work or a creative space. The heart of the home is a bright, open kitchen with sleek quartz countertops, new appliances, and a cozy fireplace that warms the adjacent great room with charm and comfort. Glass slider doors lead you out to an entertainer’s dream backyard complete with a crystal clear pool, covered patio, and custom dog run.
The primary suite offers privacy and space, including a walk-in closet and plenty of natural light. Enjoy comfort year-round with ceiling fans in every room and the peace of mind of a fully integrated smart home system, including:
App-controlled garage door opener, Ring doorbell with camera, Nest thermostat, Ring Backyard floodlights, Full CCTV security system, Home alarm system. You’ll also love the inviting enclosed front porch, fabulous curb appeal, and extra storage in the backyard shed.
Whether you''re hosting summer pool parties or simply enjoying the space, this home checks all the boxes and then some. Come see it for yourself, your next chapter starts here!
 Courtesy of FIRST TEAM REAL ESTATE. Disclaimer: All data relating to real estate for sale on this page comes from the Broker Reciprocity (BR) of the California Regional Multiple Listing Service. Detailed information about real estate listings held by brokerage firms other than The Agency RE include the name of the listing broker. Neither the listing company nor The Agency RE shall be responsible for any typographical errors, misinformation, misprints and shall be held totally harmless. The Broker providing this data believes it to be correct, but advises interested parties to confirm any item before relying on it in a purchase decision. Copyright 2025. California Regional Multiple Listing Service. All rights reserved.
Courtesy of FIRST TEAM REAL ESTATE. Disclaimer: All data relating to real estate for sale on this page comes from the Broker Reciprocity (BR) of the California Regional Multiple Listing Service. Detailed information about real estate listings held by brokerage firms other than The Agency RE include the name of the listing broker. Neither the listing company nor The Agency RE shall be responsible for any typographical errors, misinformation, misprints and shall be held totally harmless. The Broker providing this data believes it to be correct, but advises interested parties to confirm any item before relying on it in a purchase decision. Copyright 2025. California Regional Multiple Listing Service. All rights reserved. Property Details
See this Listing
Schools
Interior
Exterior
Financial
Map
Community
- Address15631 Moccasin Court Victorville CA
- AreaVIC – Victorville
- CityVictorville
- CountySan Bernardino
- Zip Code92394
Similar Listings Nearby
- 13740 White Sail Drive
Victorville, CA$659,900
4.41 miles away
- 13615 Spring Valley Pkwy
Victorville, CA$659,000
4.48 miles away
- 16716 Hagador Avenue
Victorville, CA$650,000
1.36 miles away
- 17850 Portside Lane
Victorville, CA$645,000
4.26 miles away
- 16334 Ridge View Drive
Apple Valley, CA$639,999
3.40 miles away
- 16750 Melba Avenue
Victorville, CA$634,990
1.40 miles away
- 18255 Winnetka Road
Apple Valley, CA$629,999
4.11 miles away
- 13885 Mesa View Drive
Victorville, CA$605,990
4.60 miles away
- 16407 Koda Road
Apple Valley, CA$599,000
4.21 miles away
- 16305 Teton Street
Victorville, CA$595,000
3.74 miles away








































































































































































