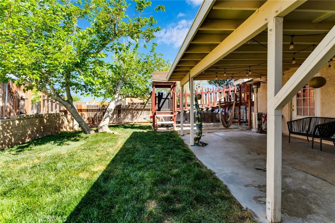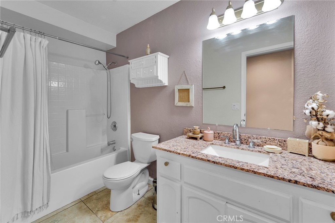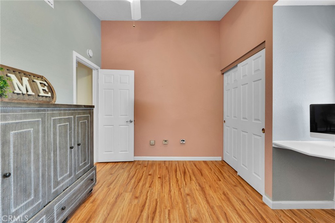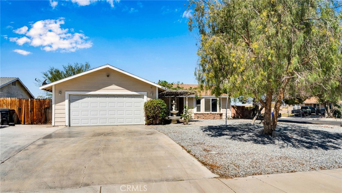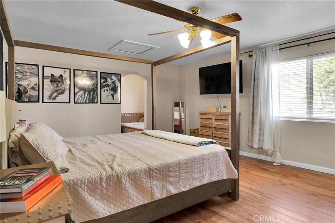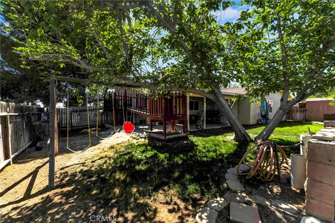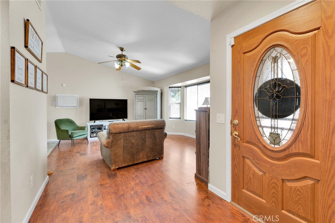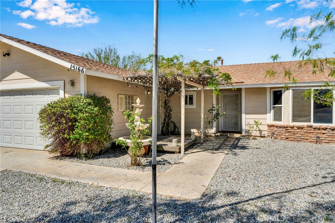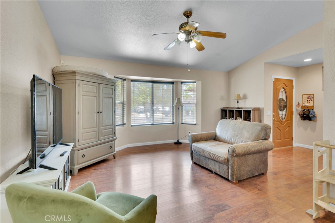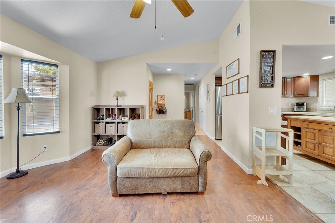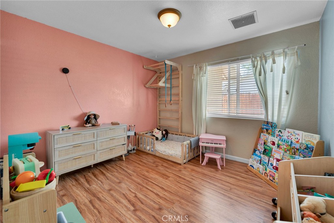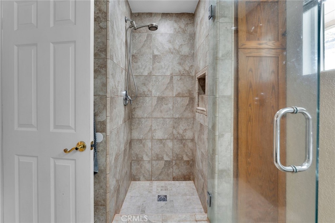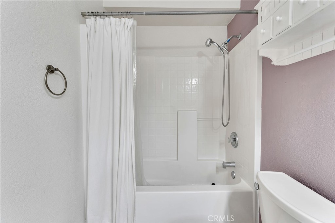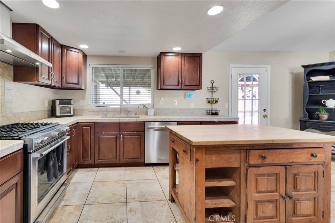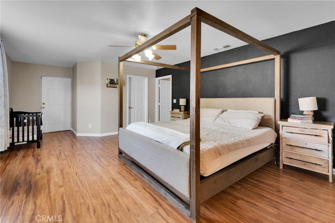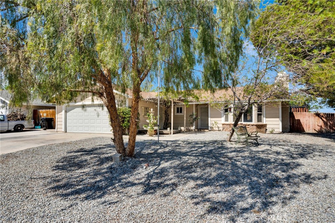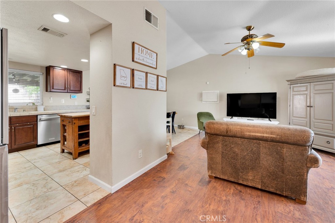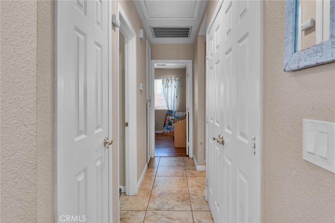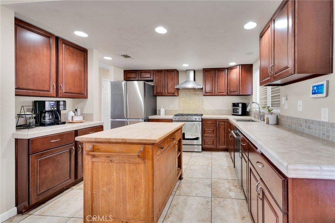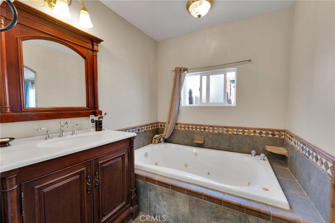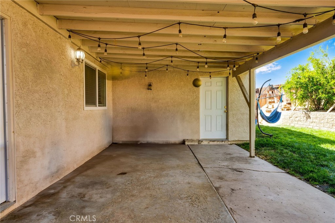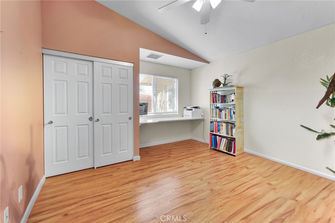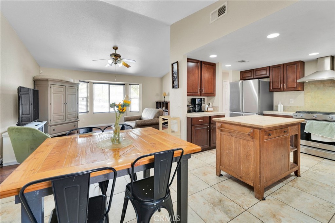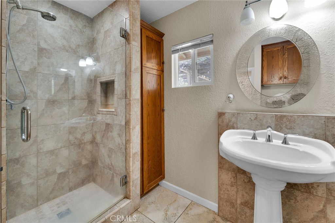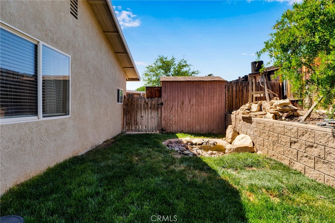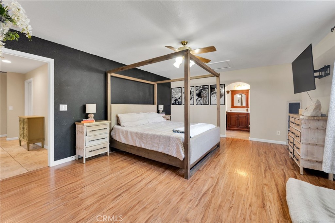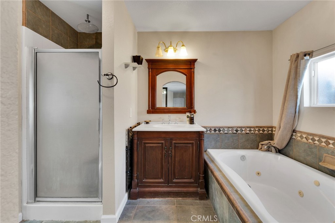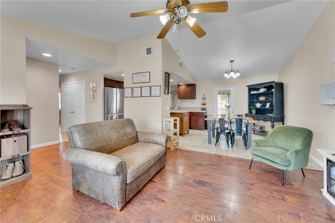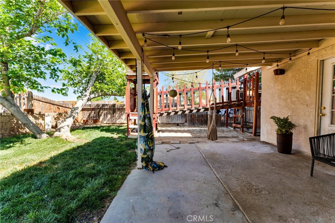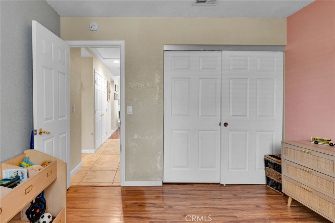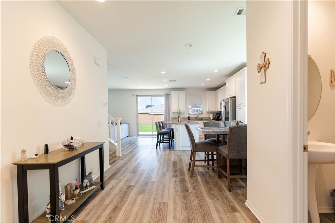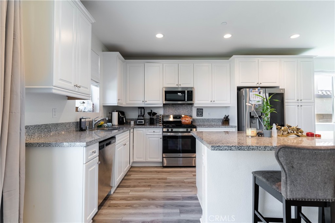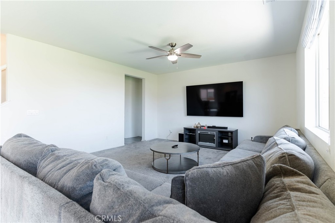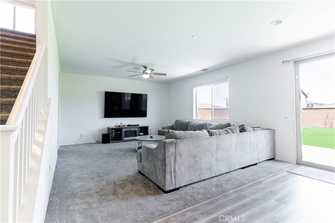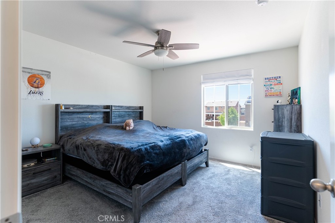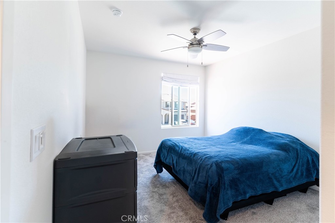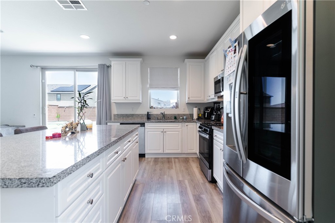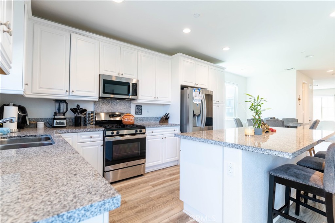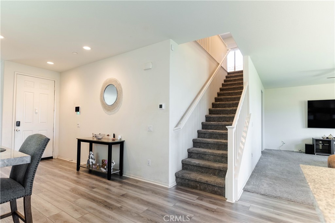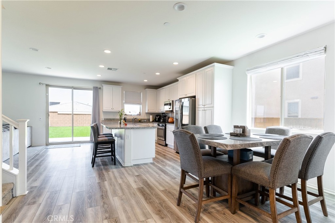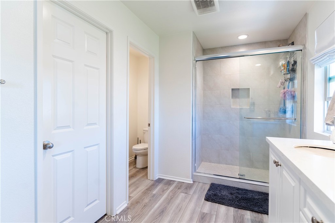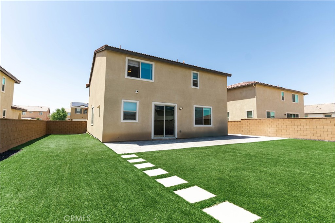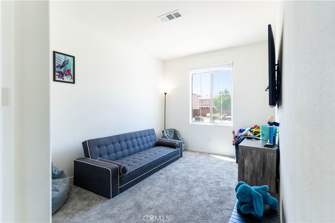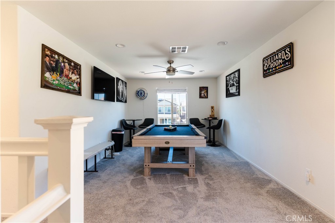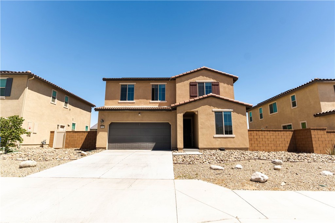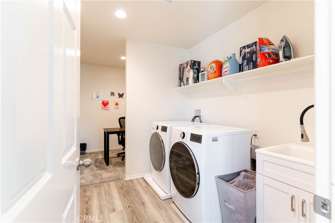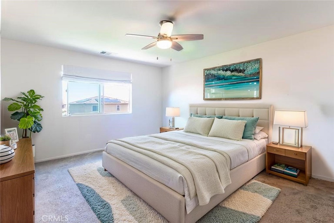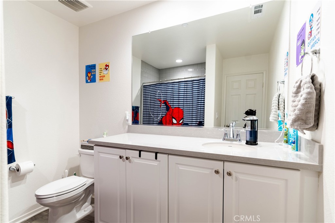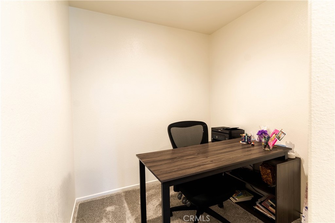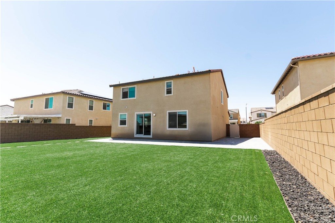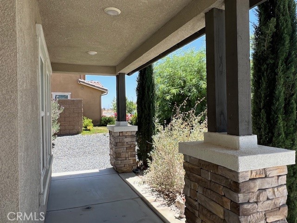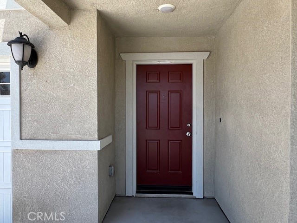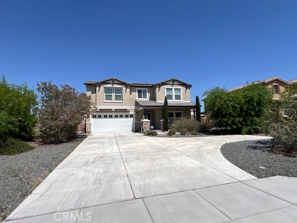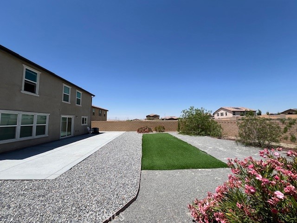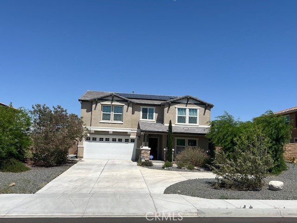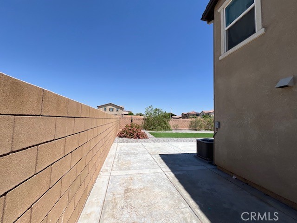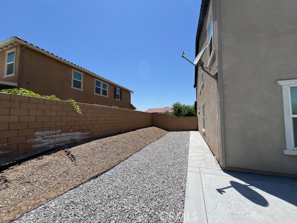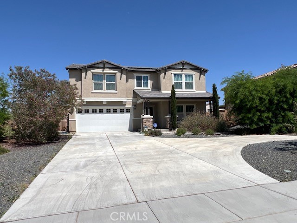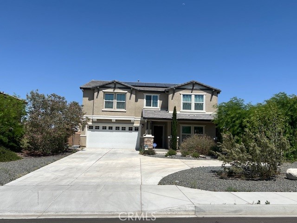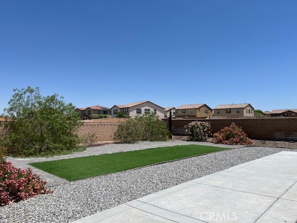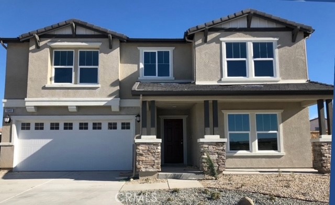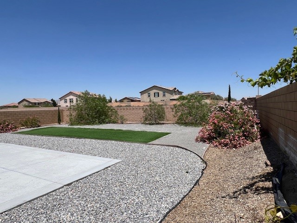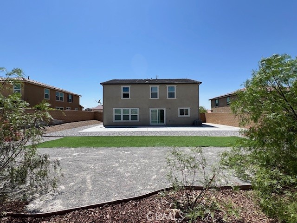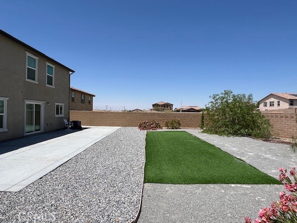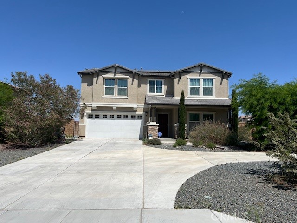 Courtesy of CENTURY 21 CITRUS REALTY INC. Disclaimer: All data relating to real estate for sale on this page comes from the Broker Reciprocity (BR) of the California Regional Multiple Listing Service. Detailed information about real estate listings held by brokerage firms other than The Agency RE include the name of the listing broker. Neither the listing company nor The Agency RE shall be responsible for any typographical errors, misinformation, misprints and shall be held totally harmless. The Broker providing this data believes it to be correct, but advises interested parties to confirm any item before relying on it in a purchase decision. Copyright 2025. California Regional Multiple Listing Service. All rights reserved.
Courtesy of CENTURY 21 CITRUS REALTY INC. Disclaimer: All data relating to real estate for sale on this page comes from the Broker Reciprocity (BR) of the California Regional Multiple Listing Service. Detailed information about real estate listings held by brokerage firms other than The Agency RE include the name of the listing broker. Neither the listing company nor The Agency RE shall be responsible for any typographical errors, misinformation, misprints and shall be held totally harmless. The Broker providing this data believes it to be correct, but advises interested parties to confirm any item before relying on it in a purchase decision. Copyright 2025. California Regional Multiple Listing Service. All rights reserved. Property Details
See this Listing
Schools
Interior
Exterior
Financial
Map
Community
- Address15166 Haddington Way Victorville CA
- AreaVIC – Victorville
- CityVictorville
- CountySan Bernardino
- Zip Code92394
Similar Listings Nearby
- 12634 Berenda Street
Victorville, CA$515,000
2.63 miles away
- 13761 Tropicana Drive
Victorville, CA$514,999
3.24 miles away
- 16124 PABLO Court
Victorville, CA$514,000
2.73 miles away
- 15631 Moccasin Court
Victorville, CA$510,000
0.65 miles away
- 15893 Cordova Road
Victorville, CA$510,000
1.10 miles away
- 16111 PABLO Court
Victorville, CA$505,500
2.74 miles away
- 16136 PABLO Court
Victorville, CA$505,000
2.74 miles away
- 15753 Gable Street
Victorville, CA$505,000
0.80 miles away
- 11636 Halter Street
Victorville, CA$500,000
4.56 miles away
- 13470 Fern Pine Street
Victorville, CA$500,000
4.17 miles away


