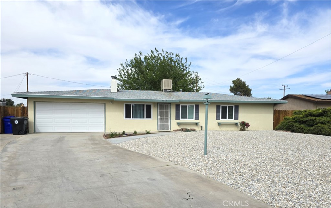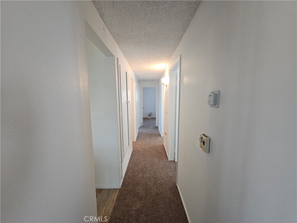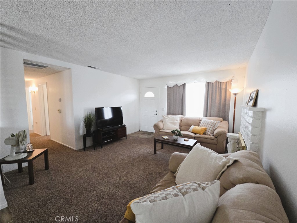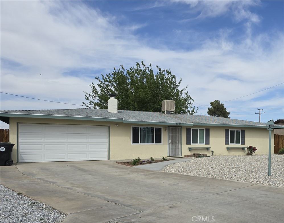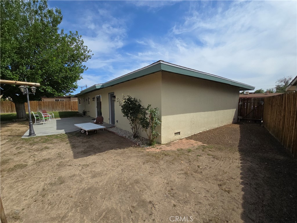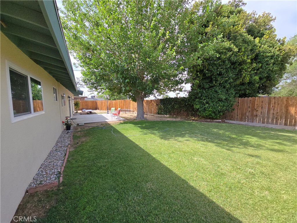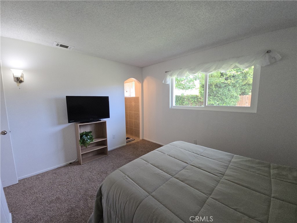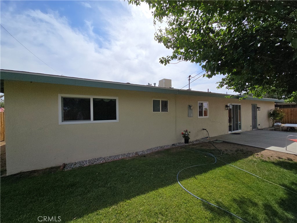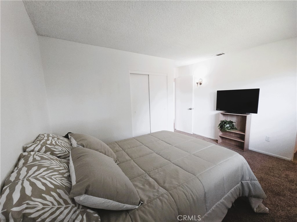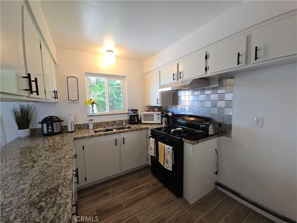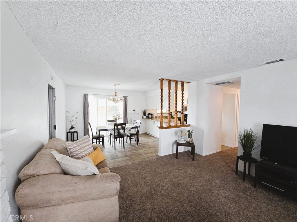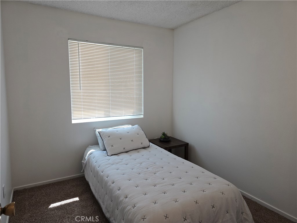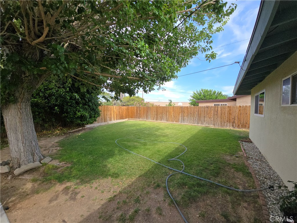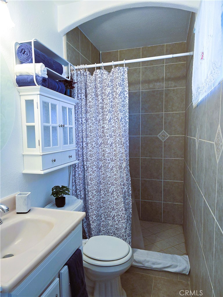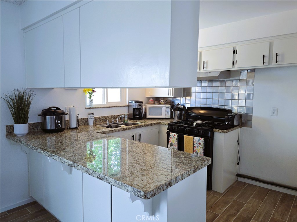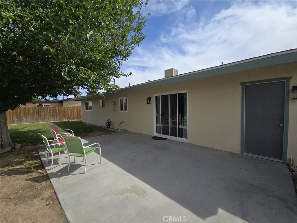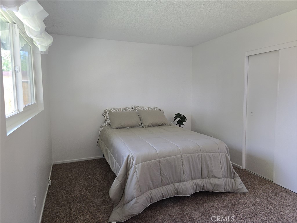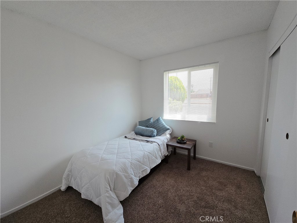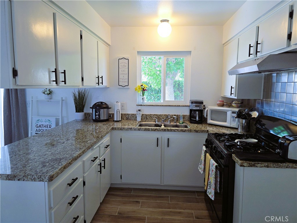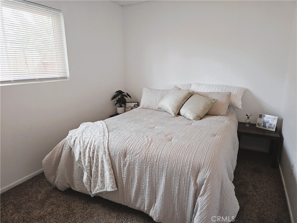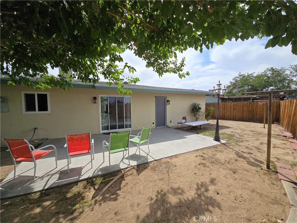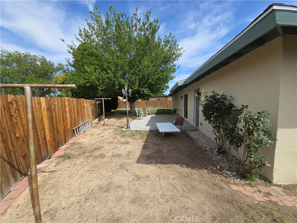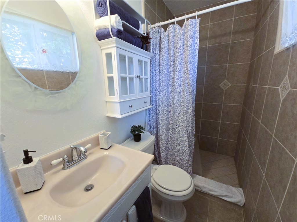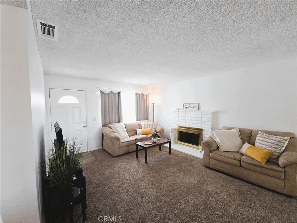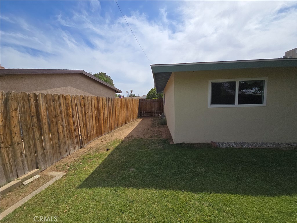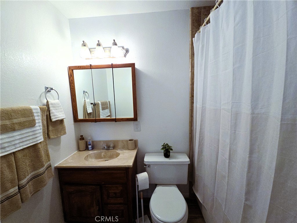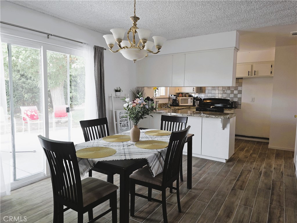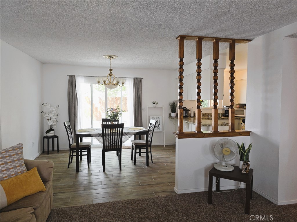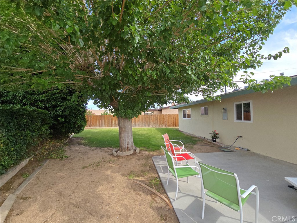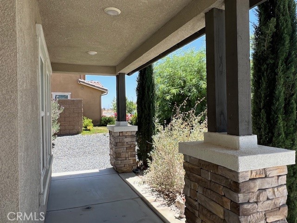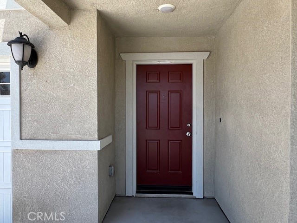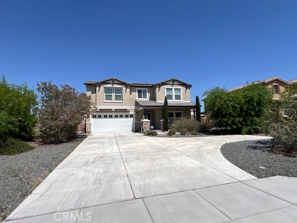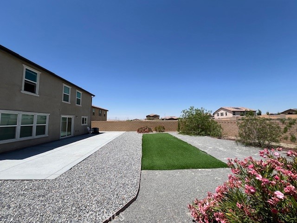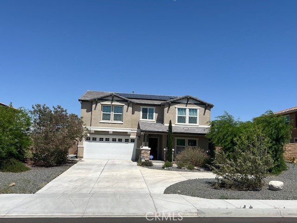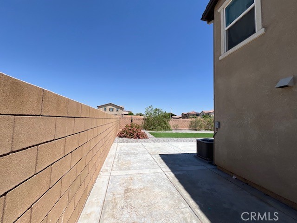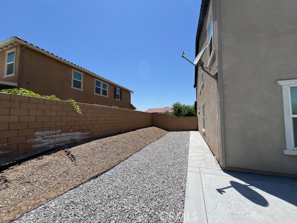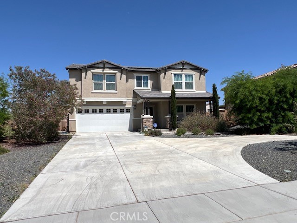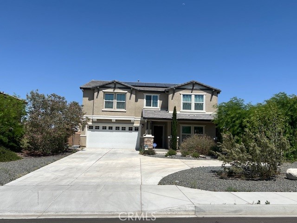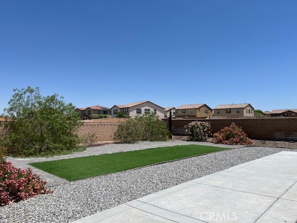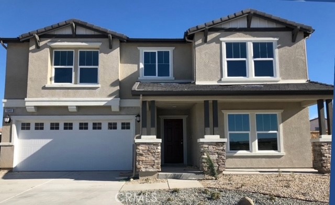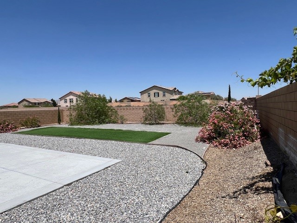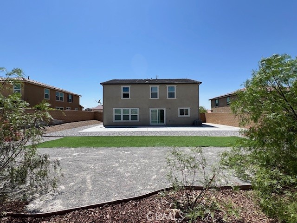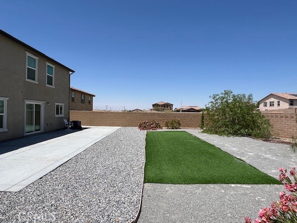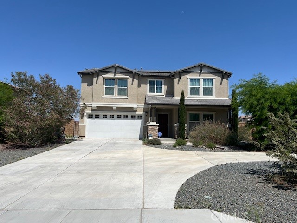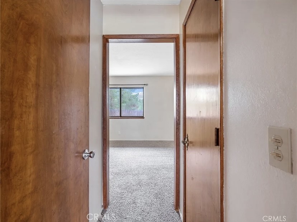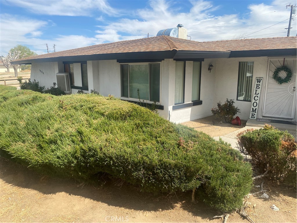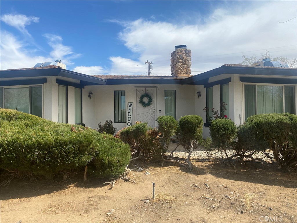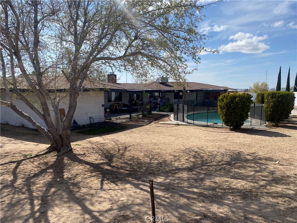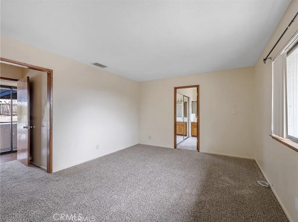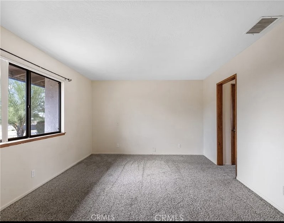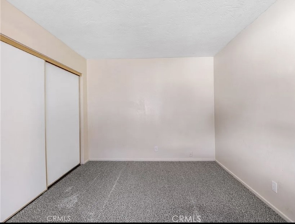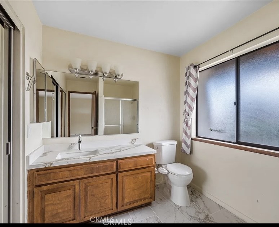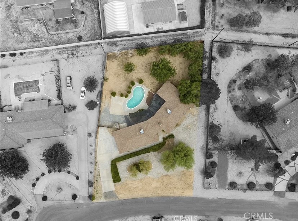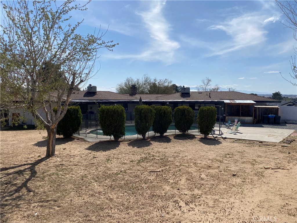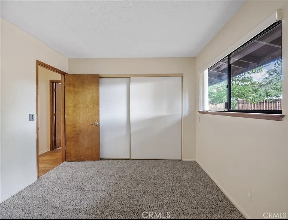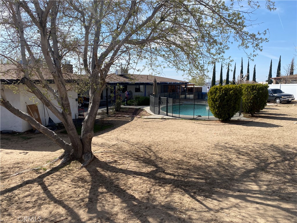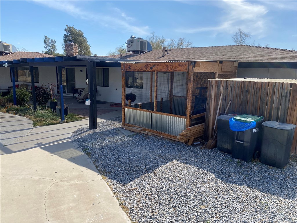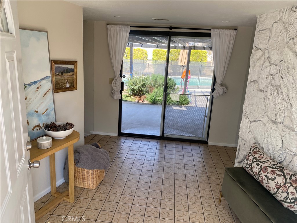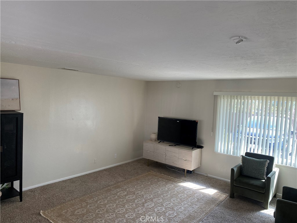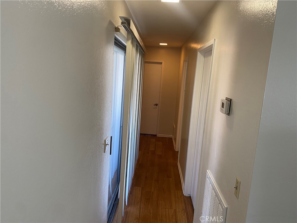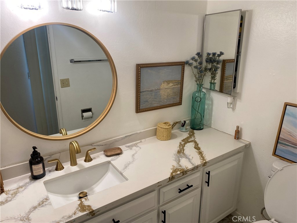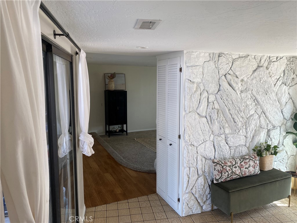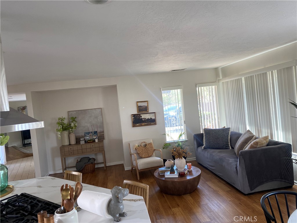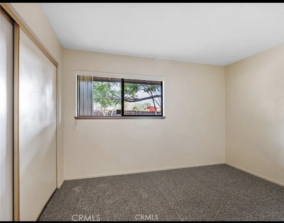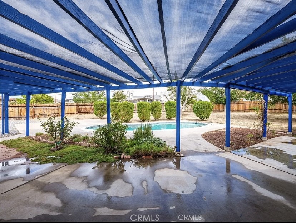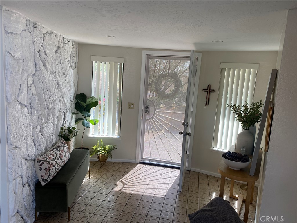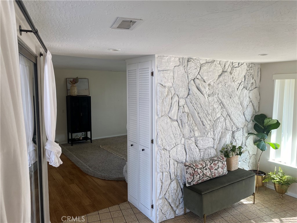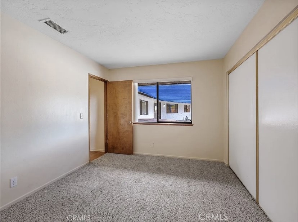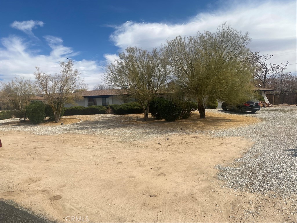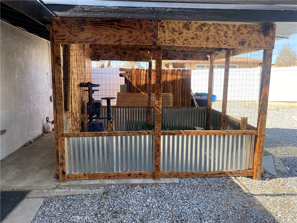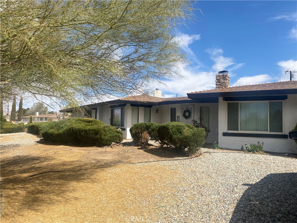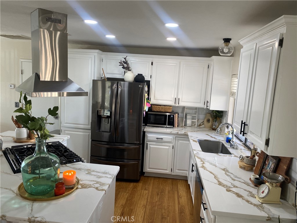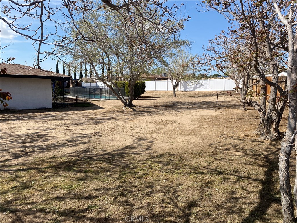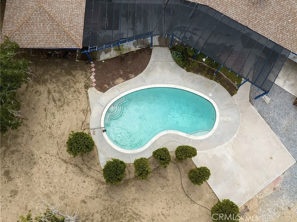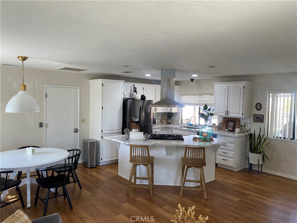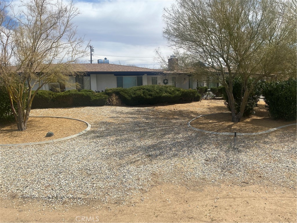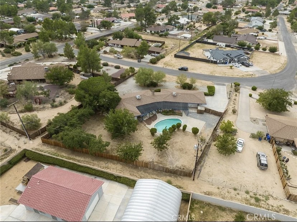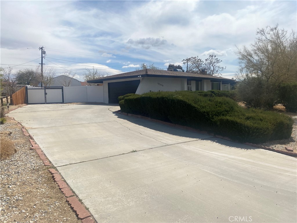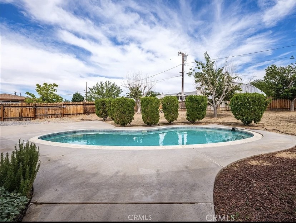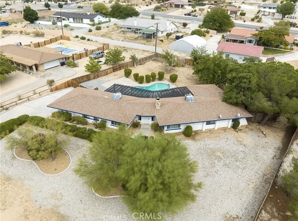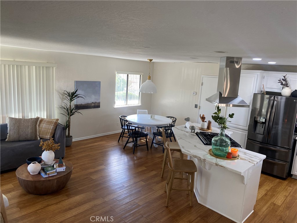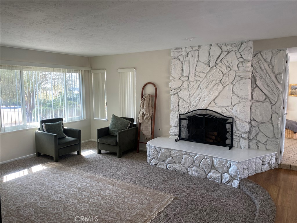The home features all-new electrical outlets for safety and convenience, dual-pane low-E windows that improve energy efficiency and provide ample natural light, and a newly installed evaporative cooler to keep the space comfortable during warmer months. The improved insulation ensures a cozy environment year-round, reducing energy costs.
The heart of the home lies in the stunning kitchen, which boasts gleaming granite countertops and newly painted cabinets that provide ample storage space and a modern aesthetic. This inviting space is perfect for both cooking and entertaining, making it a true centerpiece of the home.
 Courtesy of EXP REALTY OF CALIFORNIA INC. Disclaimer: All data relating to real estate for sale on this page comes from the Broker Reciprocity (BR) of the California Regional Multiple Listing Service. Detailed information about real estate listings held by brokerage firms other than The Agency RE include the name of the listing broker. Neither the listing company nor The Agency RE shall be responsible for any typographical errors, misinformation, misprints and shall be held totally harmless. The Broker providing this data believes it to be correct, but advises interested parties to confirm any item before relying on it in a purchase decision. Copyright 2025. California Regional Multiple Listing Service. All rights reserved.
Courtesy of EXP REALTY OF CALIFORNIA INC. Disclaimer: All data relating to real estate for sale on this page comes from the Broker Reciprocity (BR) of the California Regional Multiple Listing Service. Detailed information about real estate listings held by brokerage firms other than The Agency RE include the name of the listing broker. Neither the listing company nor The Agency RE shall be responsible for any typographical errors, misinformation, misprints and shall be held totally harmless. The Broker providing this data believes it to be correct, but advises interested parties to confirm any item before relying on it in a purchase decision. Copyright 2025. California Regional Multiple Listing Service. All rights reserved. Property Details
See this Listing
Schools
Interior
Exterior
Financial
Map
Community
- Address15043 S Culver Road Victorville CA
- AreaVIC – Victorville
- CityVictorville
- CountySan Bernardino
- Zip Code92394
Similar Listings Nearby
- 15631 Moccasin Court
Victorville, CA$510,000
1.24 miles away
- 15893 Cordova Road
Victorville, CA$510,000
2.24 miles away
- 13771 Wawona Road
Apple Valley, CA$509,999
4.59 miles away
- 16111 PABLO Court
Victorville, CA$505,500
2.09 miles away
- 16136 PABLO Court
Victorville, CA$505,000
2.06 miles away
- 15753 Gable Street
Victorville, CA$505,000
1.80 miles away
- 14840 Pamlico Road
Apple Valley, CA$500,000
4.57 miles away
- 11636 Halter Street
Victorville, CA$500,000
4.90 miles away
- 14119 Maricopa Rd
Victorville, CA$499,999
2.86 miles away
- 19236 Hupa Road
Apple Valley, CA$499,999
4.35 miles away


