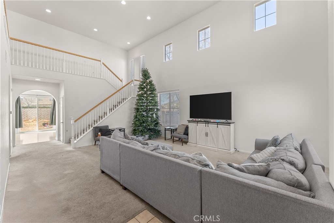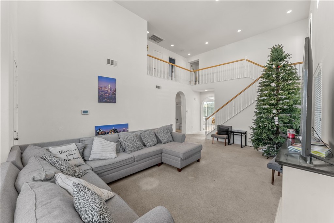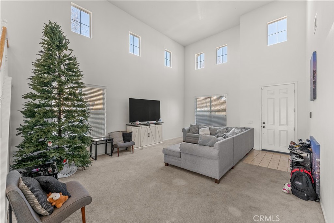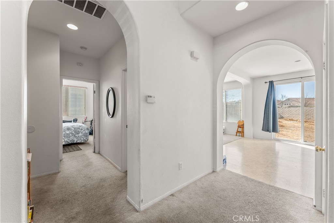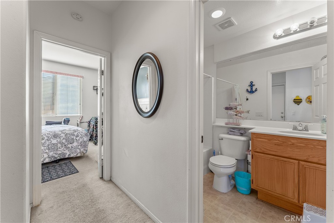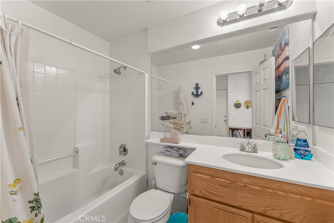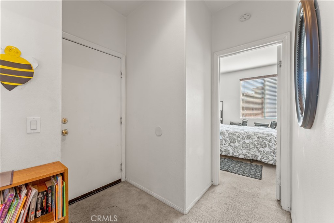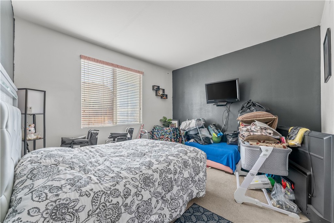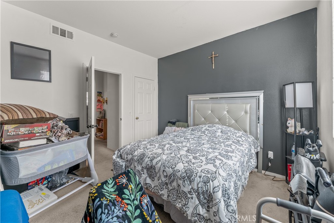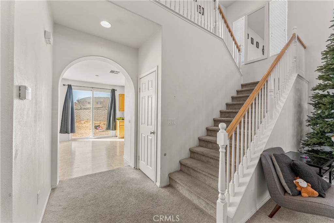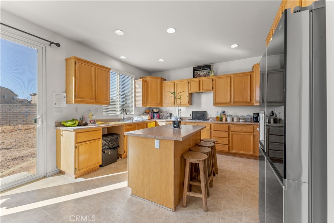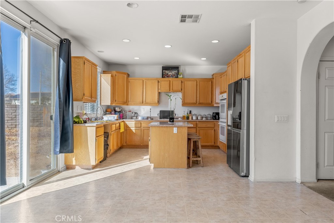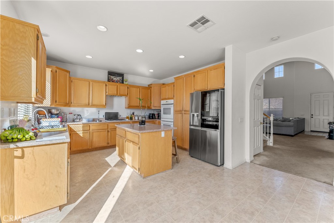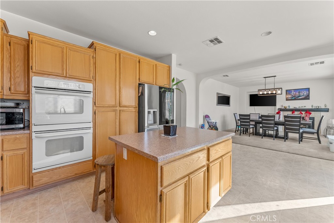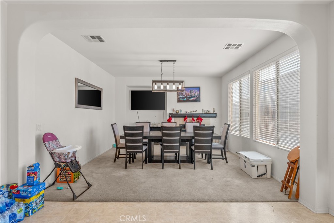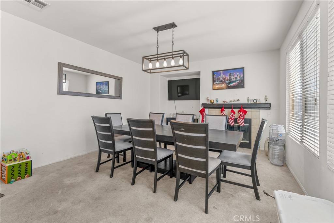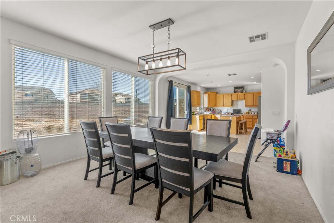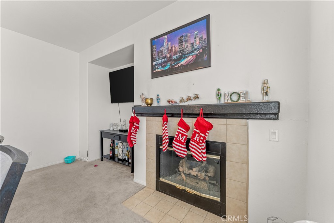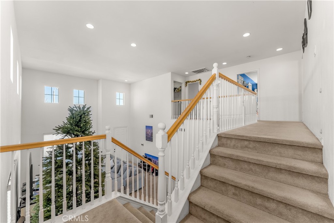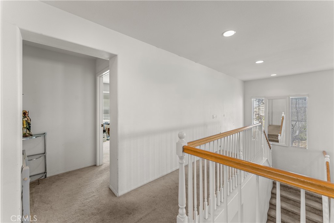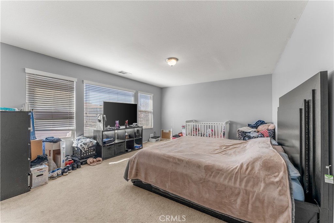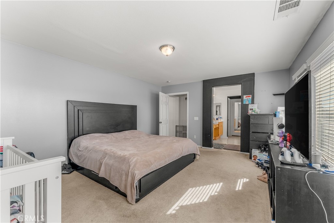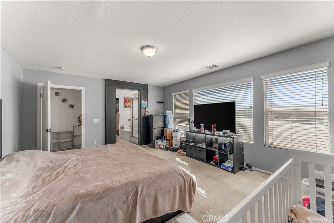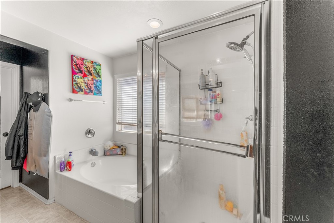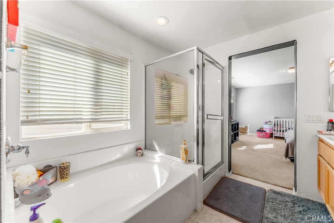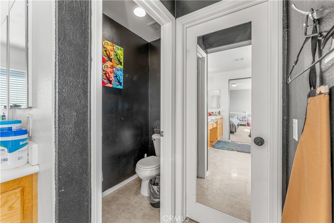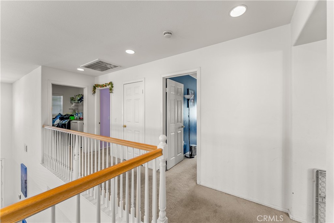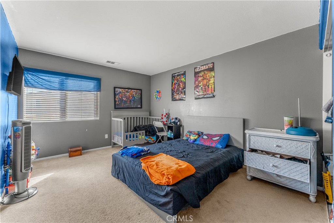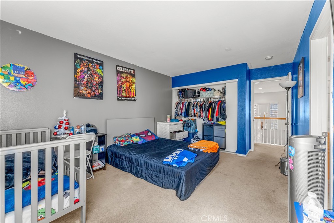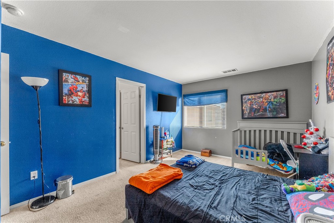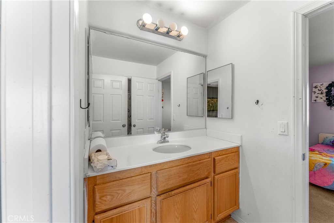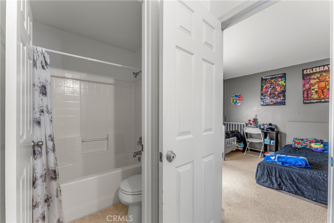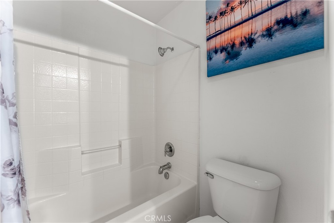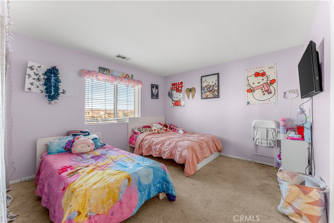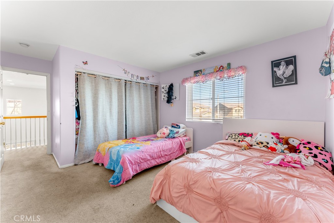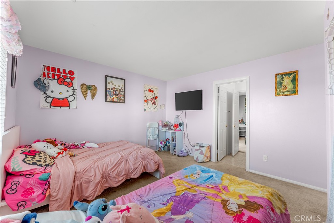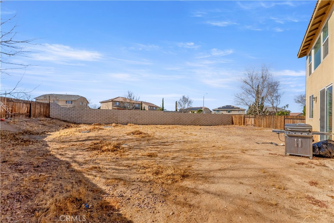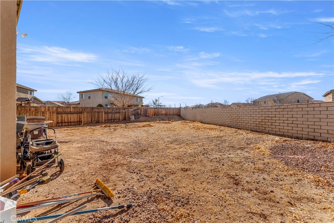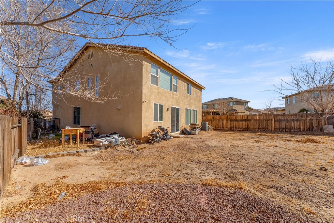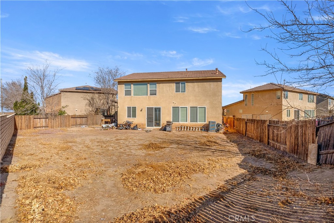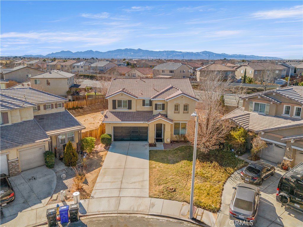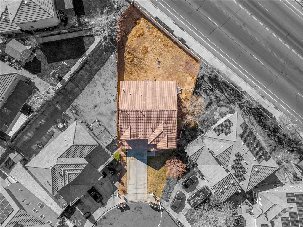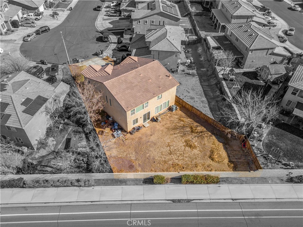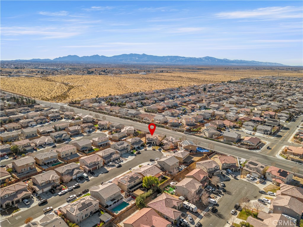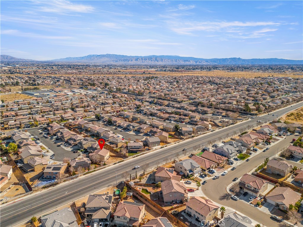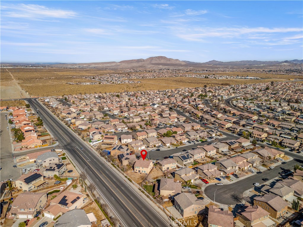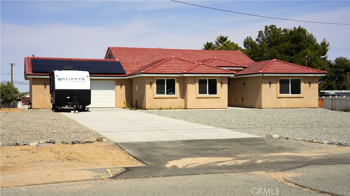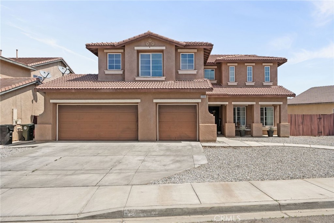Discover this charming home, constructed in 2005 by Woodside Homes, located on a tranquil cul-de-sac in the sought-after Brentwood Neighborhood of Victorville. This 4-bedroom, 3-bathroom gem combines comfort and style.
Enter the spacious living area with soaring ceilings and enjoy the ample recessed lighting that brightens the home. The inviting family room, complete with a fireplace, is ideal for cozy gatherings.
The gourmet kitchen is every cook''s delight, featuring a central island and generous counter space. The refined wood staircase with an oak handrail adds an elegant touch to the residence. On the first floor, you''ll find a beautifully appointed bedroom and a full bathroom, perfect for guests or as a convenient in-law suite. The primary suite is a true oasis, offering a walk-in closet, a separate shower and bathtub, and a double sink vanity.
The second floor conveniently hosts a separate laundry room. Additionally, the home includes a 2-car garage and a spacious backyard, large enough for a pool, making it perfect for outdoor entertaining.
Feel the welcoming ambiance as you step through the front door of this lovely home.
UPDATE: Carpeting throughout the home will undergo deep cleaning. The interior of the house will also be fully repainted
Note: Past and current photos have been retouched.
 Courtesy of Century 21 Cornerstone. Disclaimer: All data relating to real estate for sale on this page comes from the Broker Reciprocity (BR) of the California Regional Multiple Listing Service. Detailed information about real estate listings held by brokerage firms other than The Agency RE include the name of the listing broker. Neither the listing company nor The Agency RE shall be responsible for any typographical errors, misinformation, misprints and shall be held totally harmless. The Broker providing this data believes it to be correct, but advises interested parties to confirm any item before relying on it in a purchase decision. Copyright 2025. California Regional Multiple Listing Service. All rights reserved.
Courtesy of Century 21 Cornerstone. Disclaimer: All data relating to real estate for sale on this page comes from the Broker Reciprocity (BR) of the California Regional Multiple Listing Service. Detailed information about real estate listings held by brokerage firms other than The Agency RE include the name of the listing broker. Neither the listing company nor The Agency RE shall be responsible for any typographical errors, misinformation, misprints and shall be held totally harmless. The Broker providing this data believes it to be correct, but advises interested parties to confirm any item before relying on it in a purchase decision. Copyright 2025. California Regional Multiple Listing Service. All rights reserved. Property Details
See this Listing
Schools
Interior
Exterior
Financial
Map
Community
- Address13711 Hidden Mesa Court Victorville CA
- AreaVIC – Victorville
- CityVictorville
- CountySan Bernardino
- Zip Code92394
Similar Listings Nearby
- 13885 Mesa View Drive
Victorville, CA$605,990
2.88 miles away
- 12212 Sierra Road
Victorville, CA$601,000
4.34 miles away
- 12929 Topaz Circle
Victorville, CA$599,999
3.79 miles away
- 14610 Appleton Street
Hesperia, CA$598,888
4.88 miles away
- 16305 Teton Street
Victorville, CA$595,000
4.11 miles away
- 16319 Teton Street
Victorville, CA$595,000
4.11 miles away
- 11436 Amethyst Road
Victorville, CA$595,000
4.48 miles away
- 12650 Fair Glen Lane
Victorville, CA$594,900
2.83 miles away
- 12884 Caesar Lane
Victorville, CA$589,000
3.28 miles away
- 11254 Fisherman Lane
Victorville, CA$585,000
4.98 miles away


