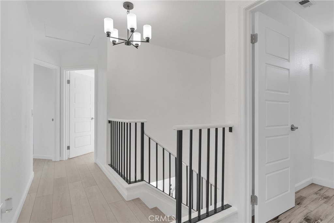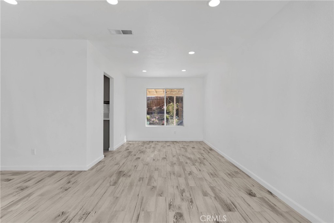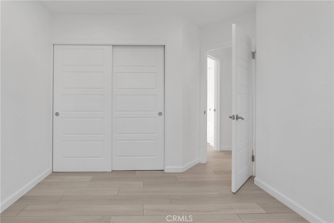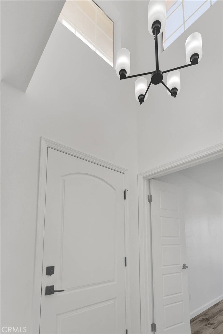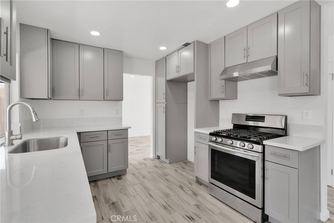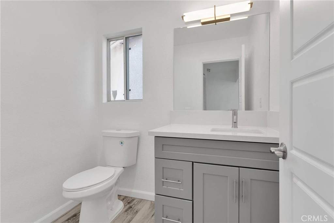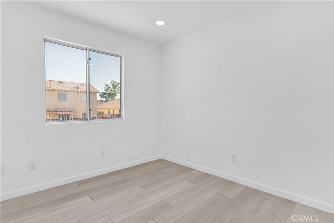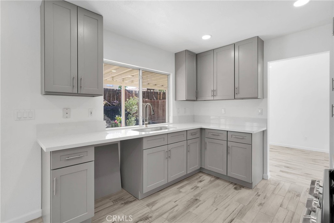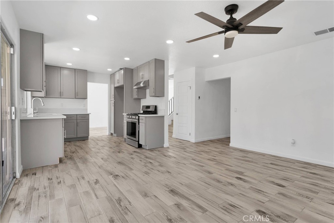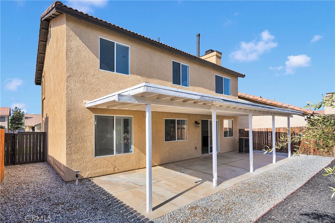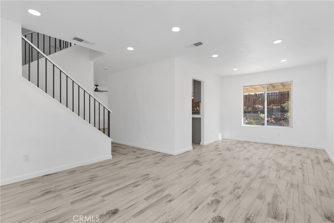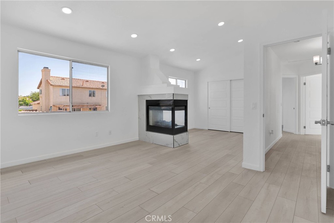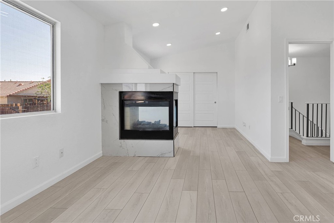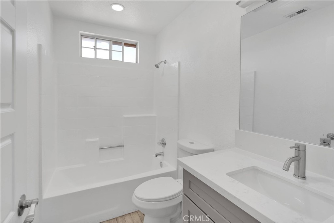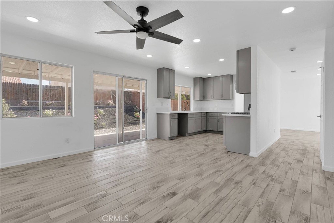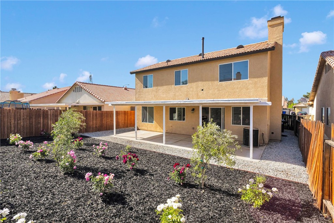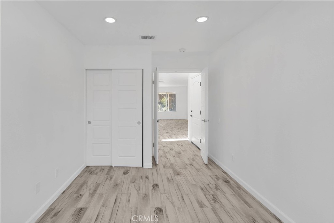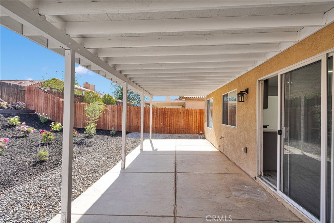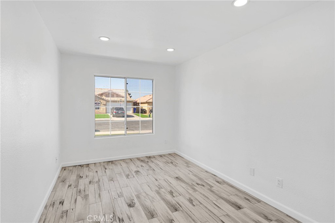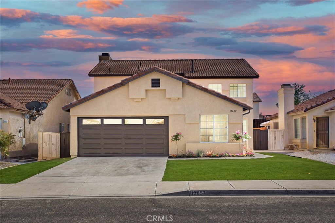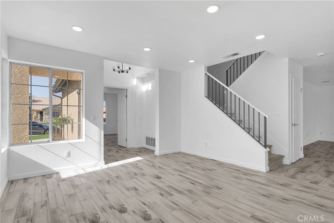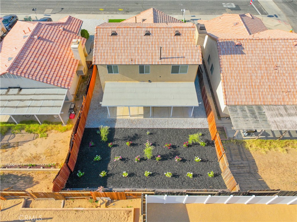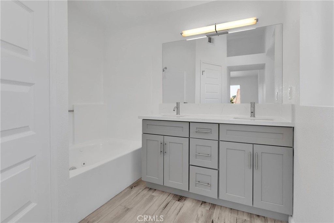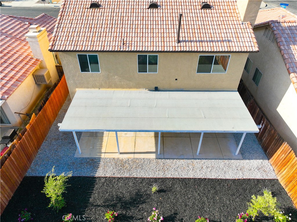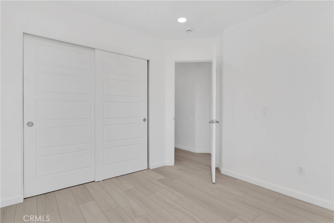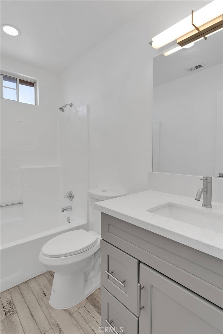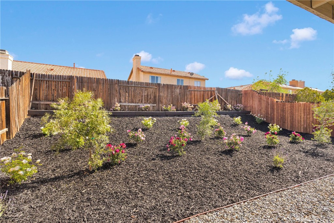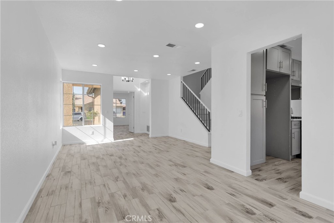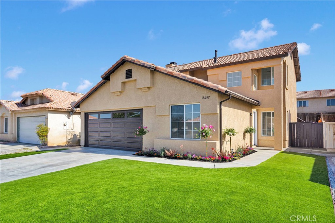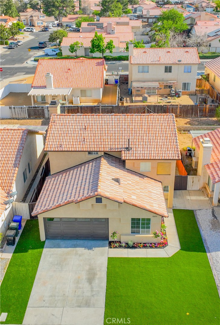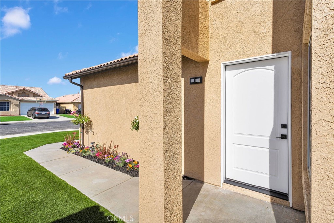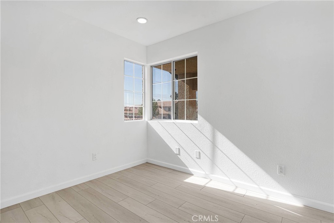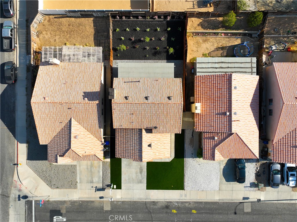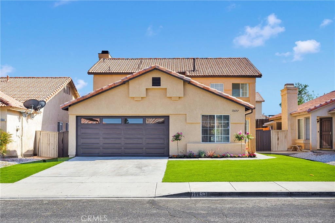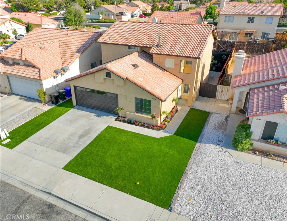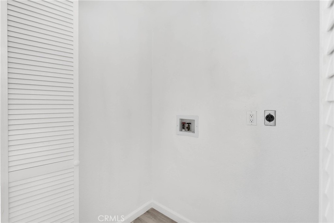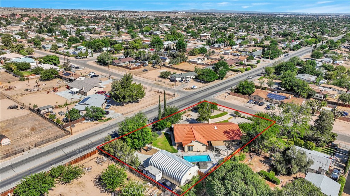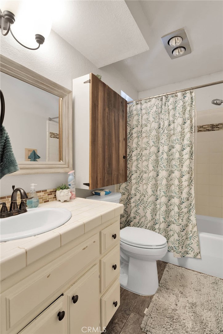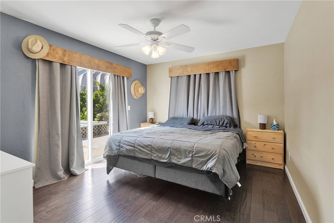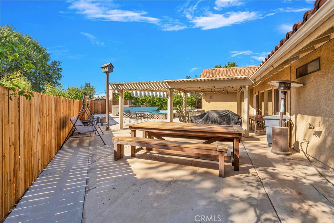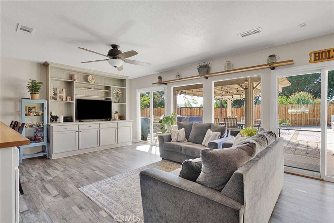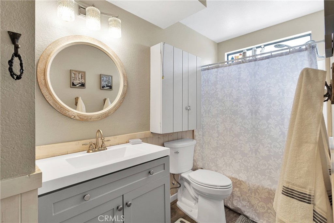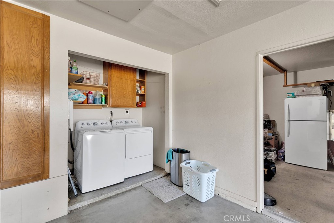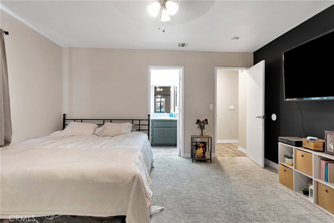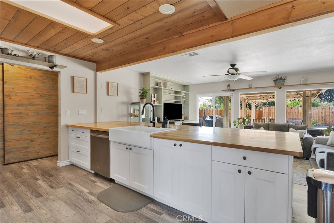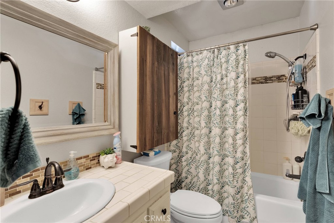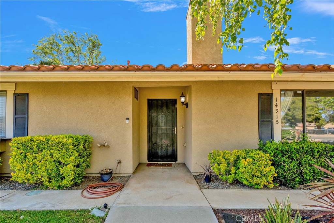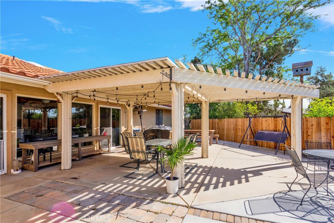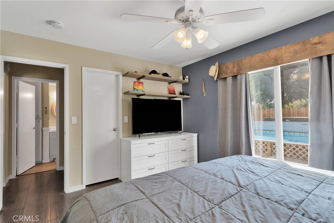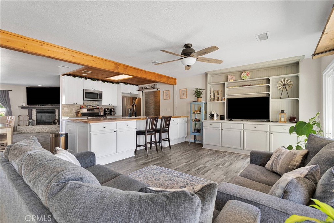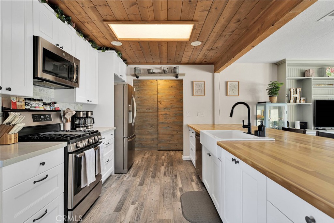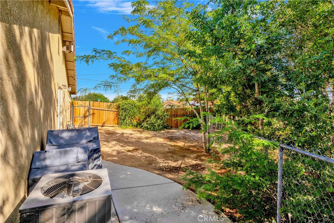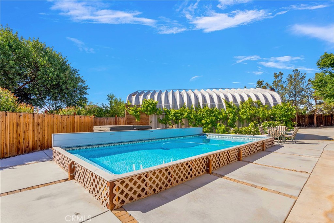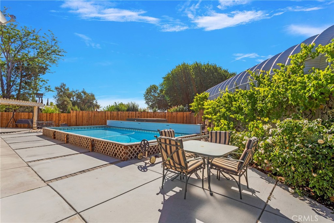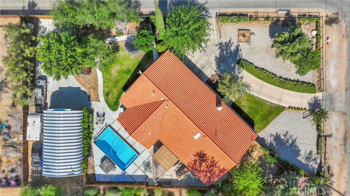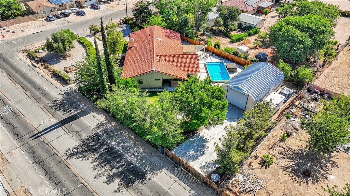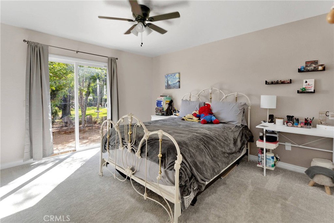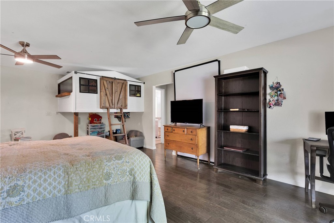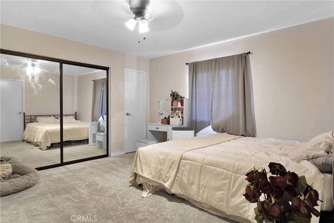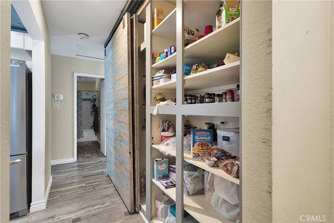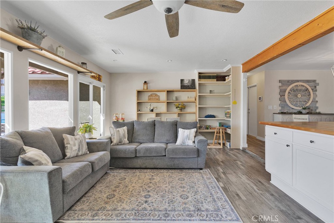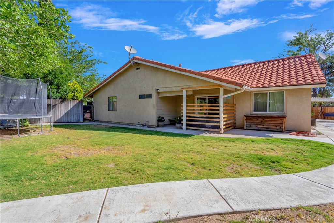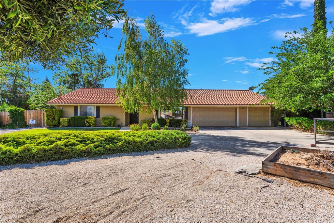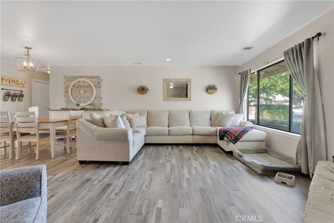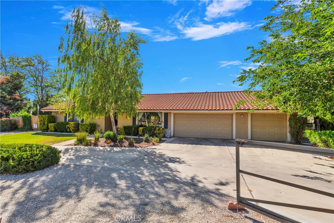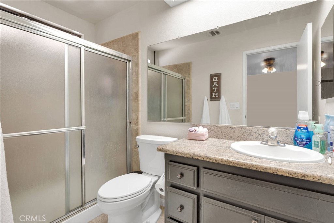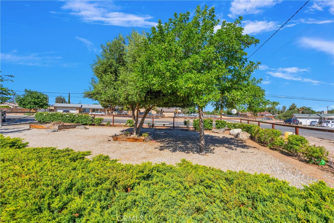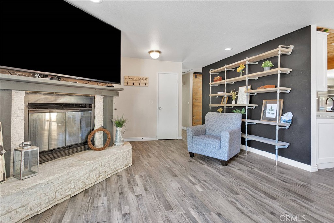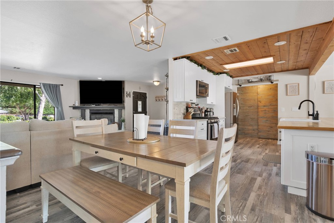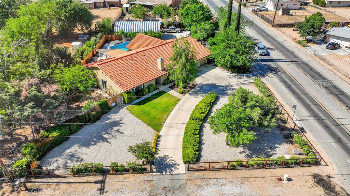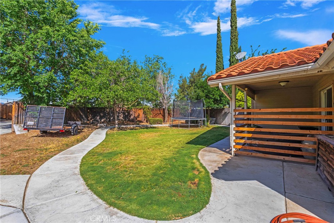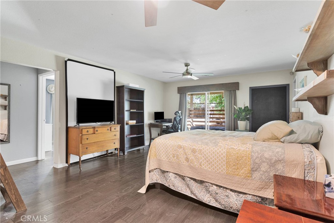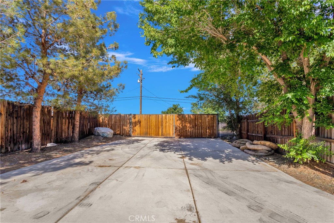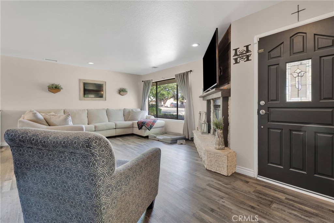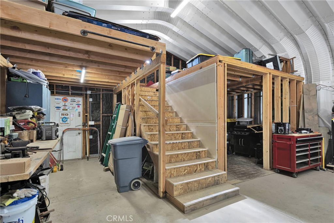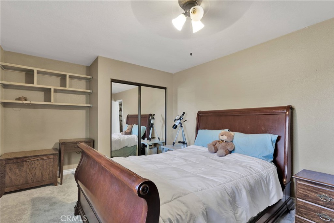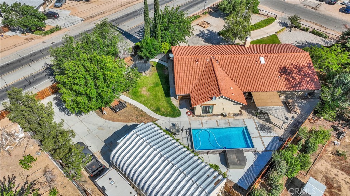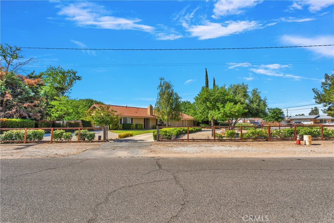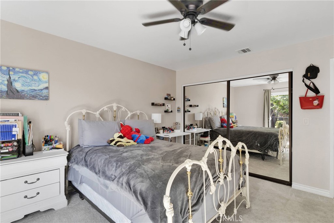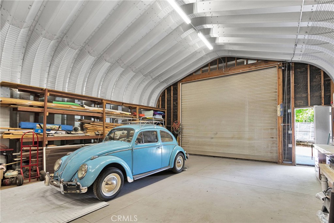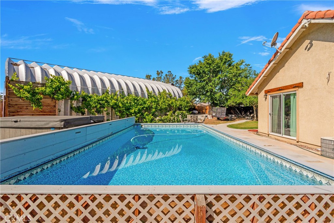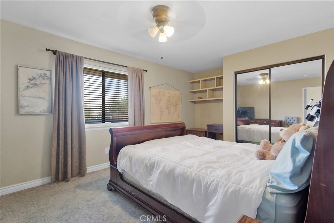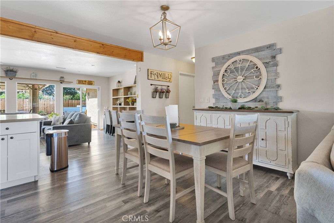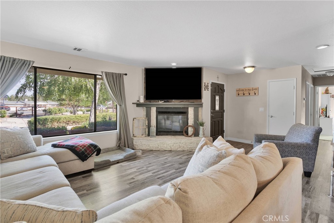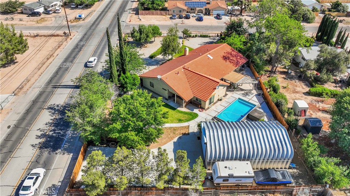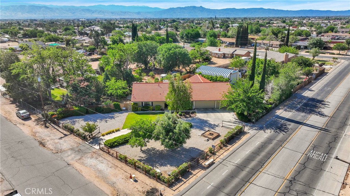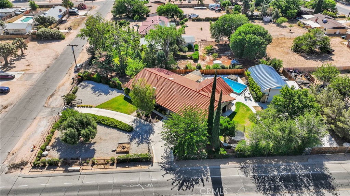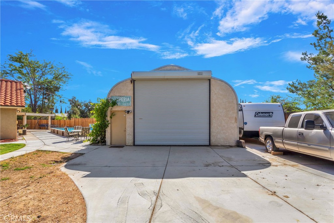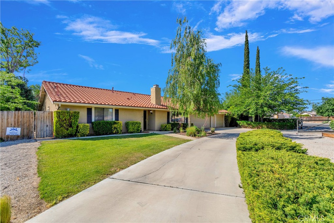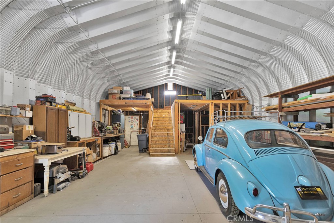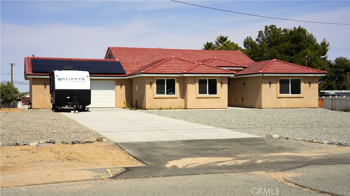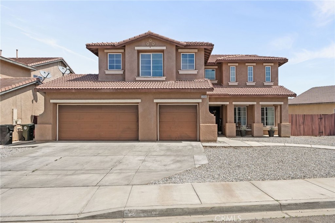Step inside and fall in love with the light, bright, and airy floor plan featuring BRAND NEW TILE FLOORING, NEW FRESH EXTERIOR &' INTERIOR PAINT, and a NEW DESIGNER-INSPIRED KITCHEN with BRAND NEW SLEEK CABINETS, NEW LUXURIOUS QUARTZ COUNTERTOPS, and a NEW STAINLESS STEEL STOVE that will make cooking a joy!
All of it shines under NEW ELEGANT MODERN CEILINGS &' FIXTURES—plus STYLISH NEW VANITY in all the bathrooms for that extra WOW factor.
This home checks every box with one BEDROOM DOWNSTAIRS — perfect for guests, in-laws, or a home office. Head upstairs to your PRIVATE PRIMARY SUITE, complete with its own cozy FIREPLACE and relaxing ensuite &' updated bathroom — a true owner’s retreat!
You’ll love the curb appeal with a BRAND NEW GARAGE DOOR, NEW FRONT YARD TURF, low-maintenance SHRUBS &' FLOWERS, and a NEWLY REFRESHED BACKYARD that’s perfect for entertaining or winding down under the covered patio.
Located in the sought-after Foxfire Ranch neighborhood near top-rated schools, parks, shopping, and with EASY ACCESS TO THE 15 FREEWAY—this home is THE ONE you’ve been waiting for.
TURNKEY. MODERN. GORGEOUS.
Don’t wait—schedule your private showing before someone else scoops it up!
 Courtesy of KELLER WILLIAMS REALTY. Disclaimer: All data relating to real estate for sale on this page comes from the Broker Reciprocity (BR) of the California Regional Multiple Listing Service. Detailed information about real estate listings held by brokerage firms other than The Agency RE include the name of the listing broker. Neither the listing company nor The Agency RE shall be responsible for any typographical errors, misinformation, misprints and shall be held totally harmless. The Broker providing this data believes it to be correct, but advises interested parties to confirm any item before relying on it in a purchase decision. Copyright 2025. California Regional Multiple Listing Service. All rights reserved.
Courtesy of KELLER WILLIAMS REALTY. Disclaimer: All data relating to real estate for sale on this page comes from the Broker Reciprocity (BR) of the California Regional Multiple Listing Service. Detailed information about real estate listings held by brokerage firms other than The Agency RE include the name of the listing broker. Neither the listing company nor The Agency RE shall be responsible for any typographical errors, misinformation, misprints and shall be held totally harmless. The Broker providing this data believes it to be correct, but advises interested parties to confirm any item before relying on it in a purchase decision. Copyright 2025. California Regional Multiple Listing Service. All rights reserved. Property Details
See this Listing
Schools
Interior
Exterior
Financial
Map
Community
- Address13657 Cordelia Way Victorville CA
- AreaVIC – Victorville
- CityVictorville
- CountySan Bernardino
- Zip Code92392
Similar Listings Nearby
- 16750 Melba Avenue
Victorville, CA$634,990
4.41 miles away
- 14915 Cashew Street
Hesperia, CA$610,000
4.32 miles away
- 13885 Mesa View Drive
Victorville, CA$605,990
2.50 miles away
- 12212 Sierra Road
Victorville, CA$601,000
2.59 miles away
- 12929 Topaz Circle
Victorville, CA$599,999
1.84 miles away
- 14610 Appleton Street
Hesperia, CA$598,888
2.95 miles away
- 16305 Teton Street
Victorville, CA$595,000
3.31 miles away
- 16319 Teton Street
Victorville, CA$595,000
3.32 miles away
- 11436 Amethyst Road
Victorville, CA$595,000
2.43 miles away
- 12650 Fair Glen Lane
Victorville, CA$594,900
1.32 miles away


