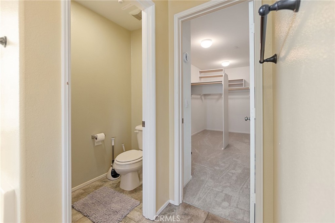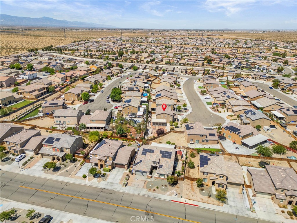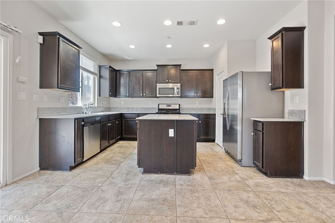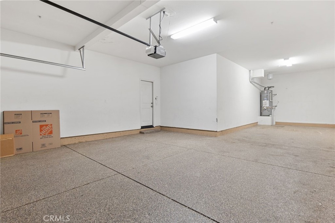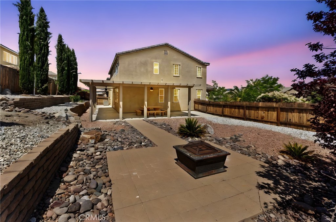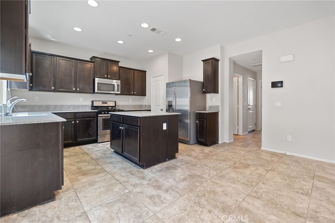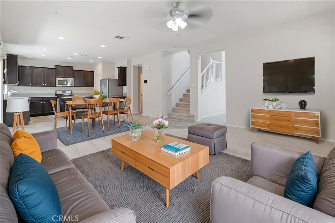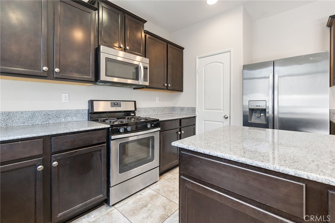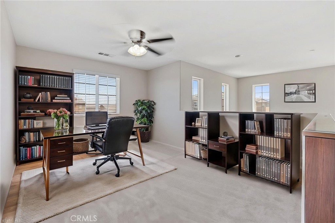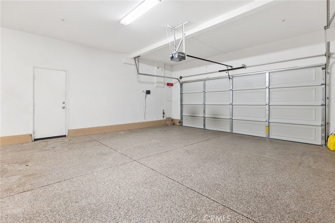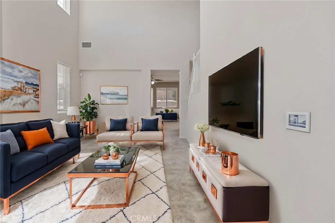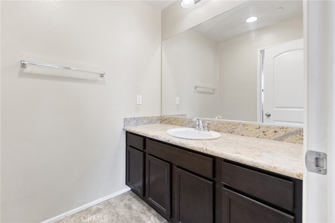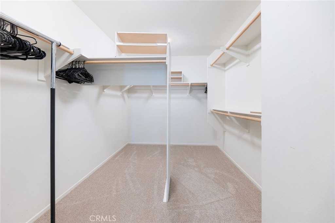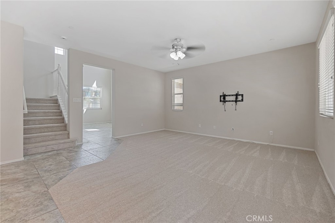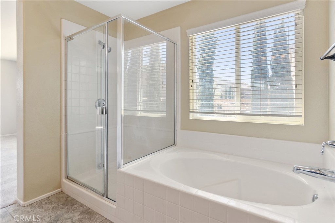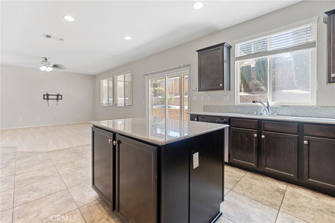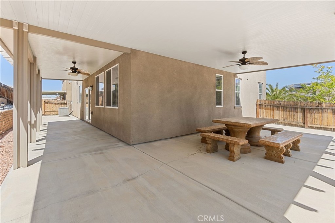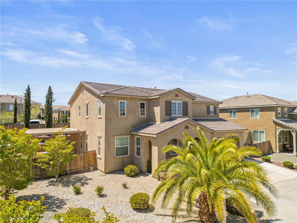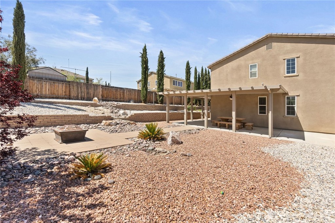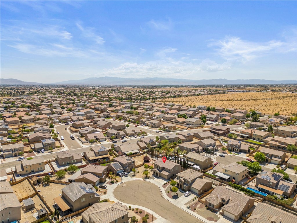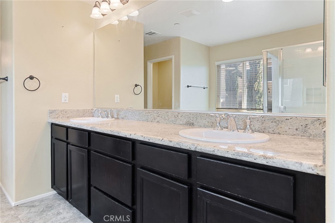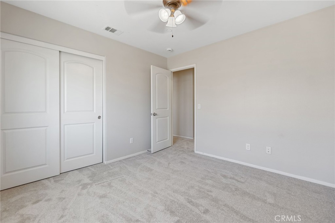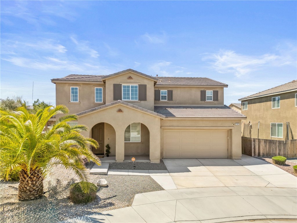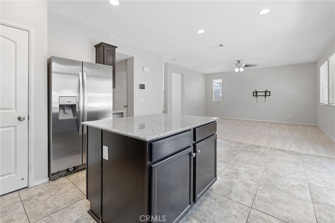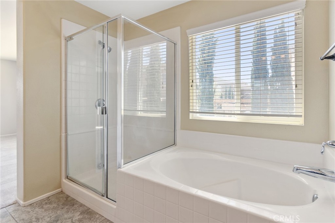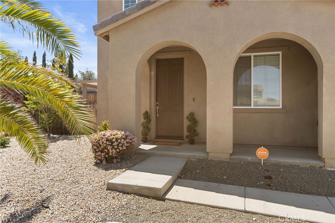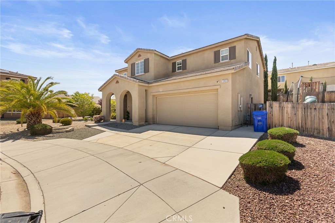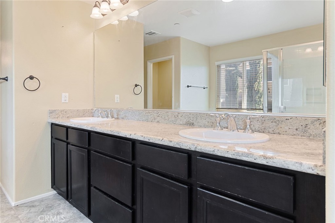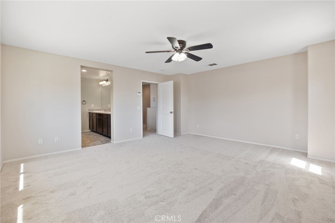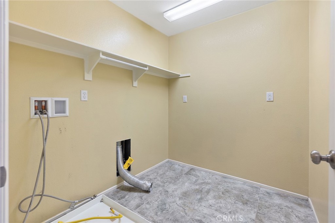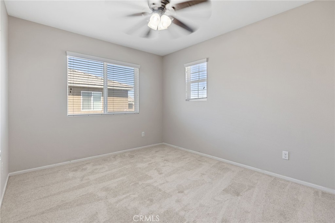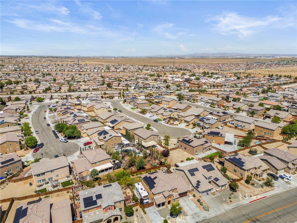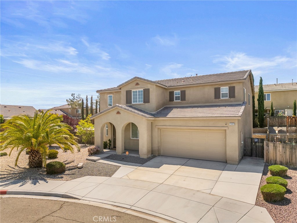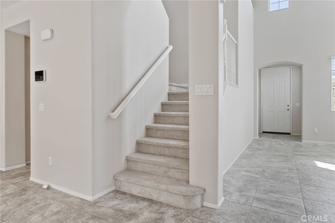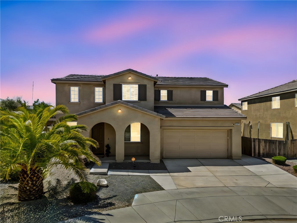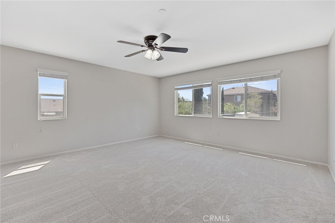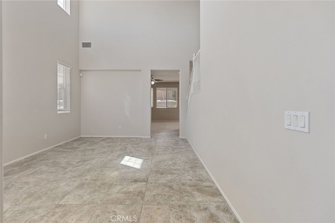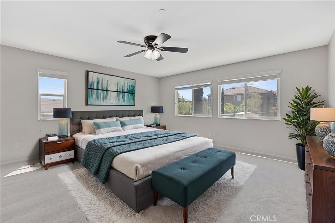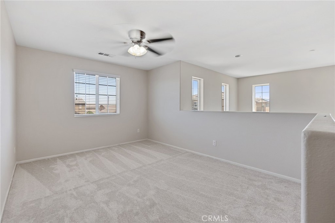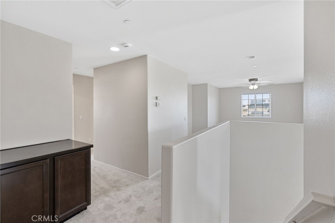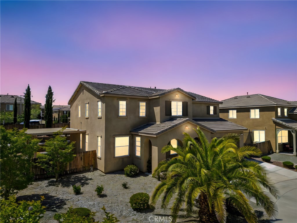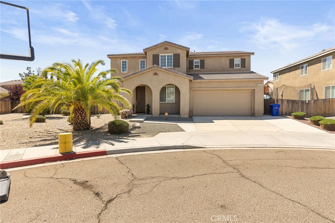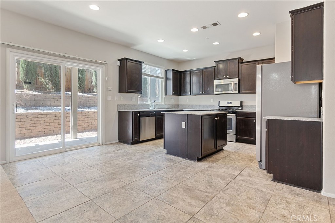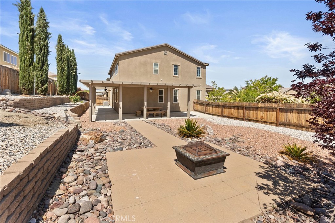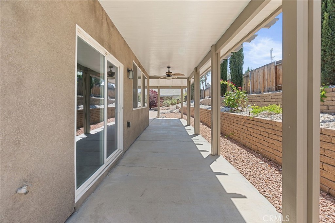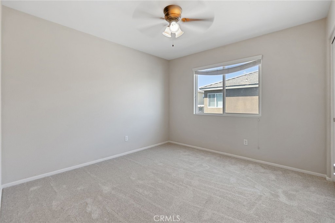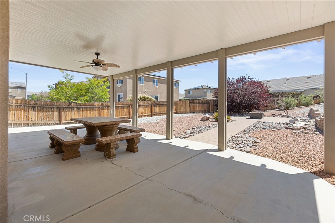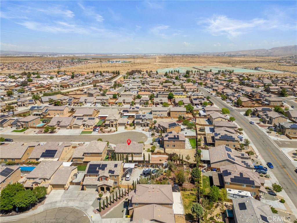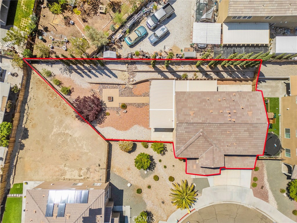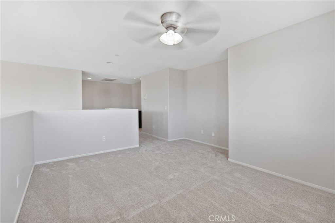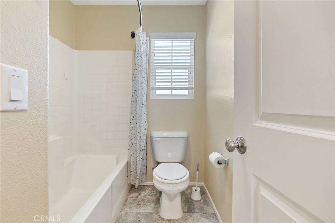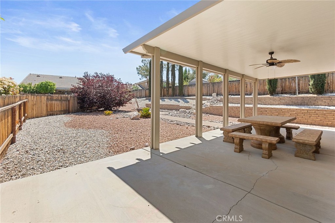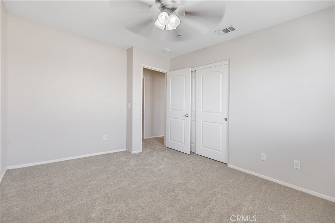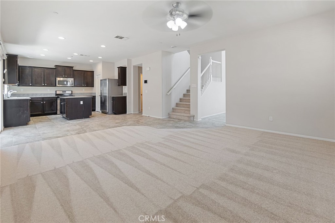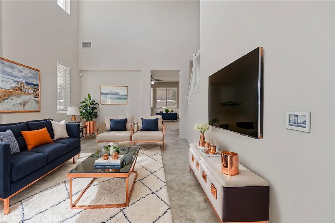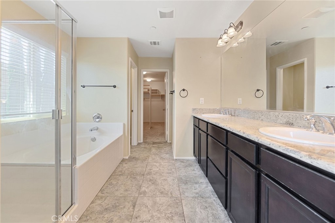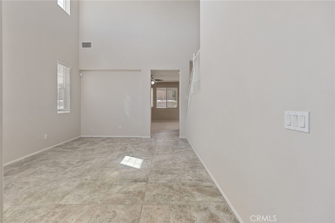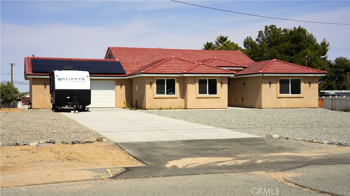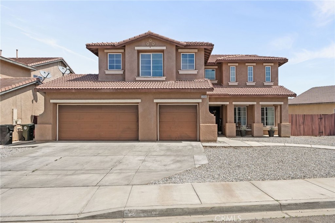This beautifully maintained 5-bedroom, 3-bathroom home offers 2,364 sq ft of living space on a generous 8,304 sq ft lot. Built in 2013, this modern two-story home features a bright open floor plan, high ceilings, and plenty of natural light. The kitchen boasts granite countertops, ample cabinetry, and a center island, perfect for family gatherings and entertaining.
Enjoy the convenience of a downstairs bedroom and full bath, ideal for guests or multi-generational living. Upstairs, the spacious primary suite offers a soaking tub, dual sinks, and a walk-in closet. A large family room/loft adds extra flexibility for relaxing or working from home.
Step outside to a fully landscaped, low-maintenance yard with mature trees, palm trees, and rockscape landscaping. The covered patio with a ceiling fan provides the perfect space to relax or host gatherings, with additional seating areas and a built-in firepit to enjoy cozy evenings outdoors.
Located in a desirable neighborhood near schools, parks, and commuter routes, this home truly offers comfort, space, and convenience.
Come see it today before it’s gone!
 Courtesy of Z Realty. Disclaimer: All data relating to real estate for sale on this page comes from the Broker Reciprocity (BR) of the California Regional Multiple Listing Service. Detailed information about real estate listings held by brokerage firms other than The Agency RE include the name of the listing broker. Neither the listing company nor The Agency RE shall be responsible for any typographical errors, misinformation, misprints and shall be held totally harmless. The Broker providing this data believes it to be correct, but advises interested parties to confirm any item before relying on it in a purchase decision. Copyright 2025. California Regional Multiple Listing Service. All rights reserved.
Courtesy of Z Realty. Disclaimer: All data relating to real estate for sale on this page comes from the Broker Reciprocity (BR) of the California Regional Multiple Listing Service. Detailed information about real estate listings held by brokerage firms other than The Agency RE include the name of the listing broker. Neither the listing company nor The Agency RE shall be responsible for any typographical errors, misinformation, misprints and shall be held totally harmless. The Broker providing this data believes it to be correct, but advises interested parties to confirm any item before relying on it in a purchase decision. Copyright 2025. California Regional Multiple Listing Service. All rights reserved. Property Details
See this Listing
Schools
Interior
Exterior
Financial
Map
Community
- Address13463 Fernglen Court Victorville CA
- AreaVIC – Victorville
- CityVictorville
- CountySan Bernardino
- Zip Code92394
Similar Listings Nearby
- 13885 Mesa View Drive
Victorville, CA$605,990
2.65 miles away
- 12212 Sierra Road
Victorville, CA$601,000
4.24 miles away
- 12929 Topaz Circle
Victorville, CA$599,999
3.73 miles away
- 14610 Appleton Street
Hesperia, CA$598,888
4.96 miles away
- 16305 Teton Street
Victorville, CA$595,000
4.33 miles away
- 16319 Teton Street
Victorville, CA$595,000
4.34 miles away
- 11436 Amethyst Road
Victorville, CA$595,000
4.50 miles away
- 12650 Fair Glen Lane
Victorville, CA$594,900
2.72 miles away
- 12884 Caesar Lane
Victorville, CA$589,000
3.22 miles away
- 11254 Fisherman Lane
Victorville, CA$585,000
4.92 miles away


