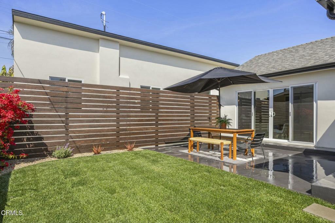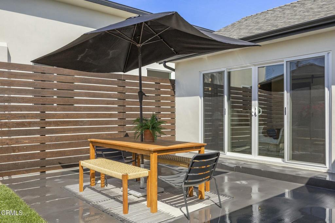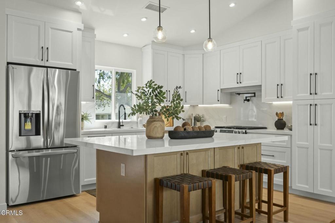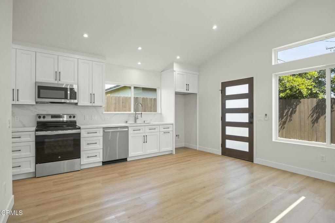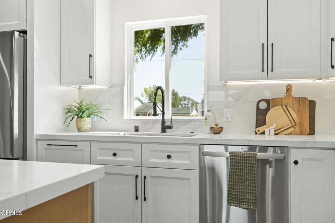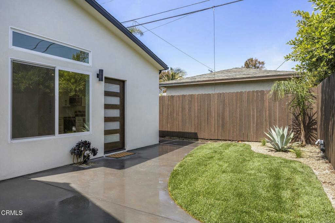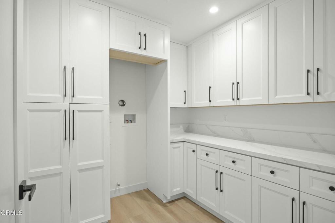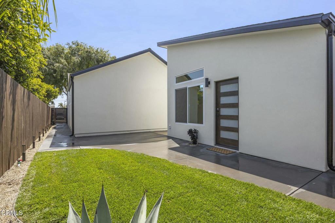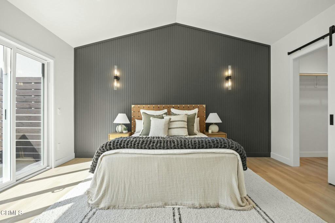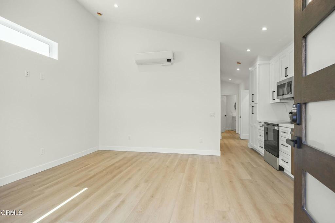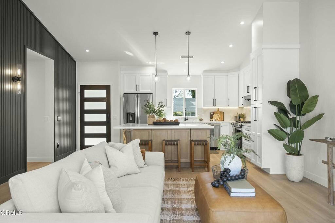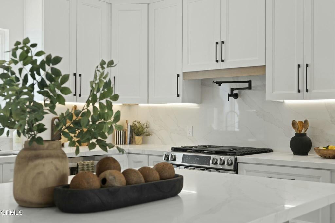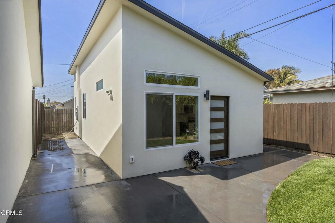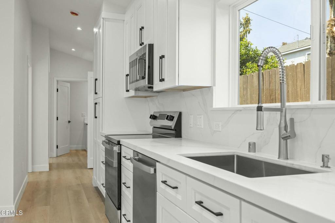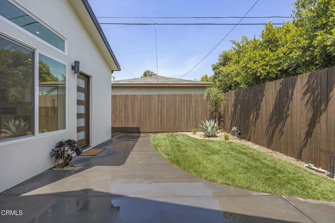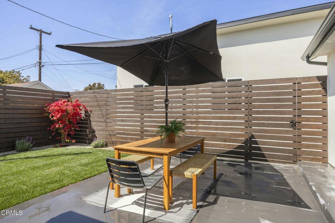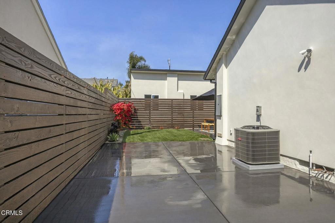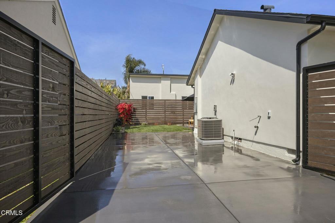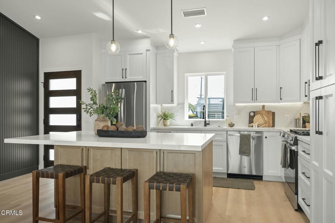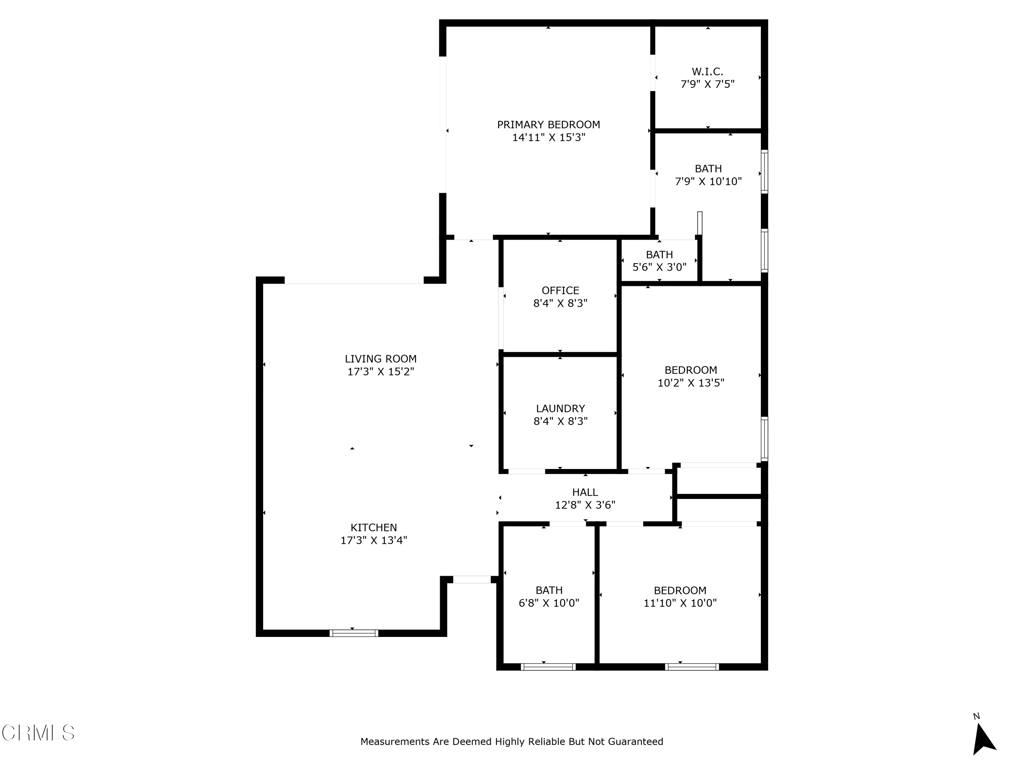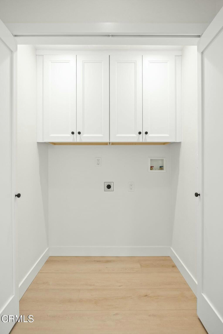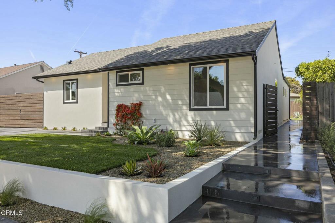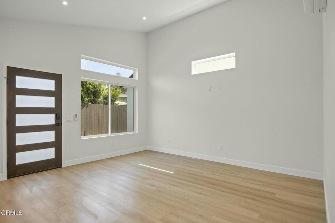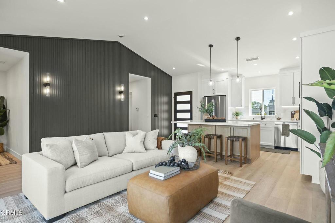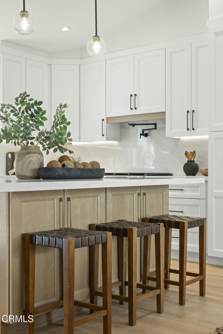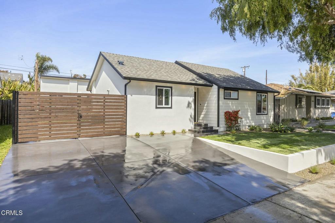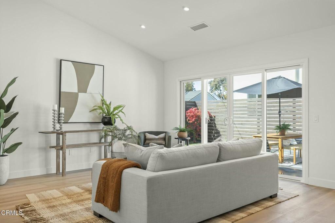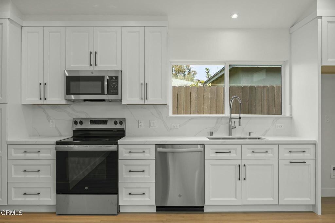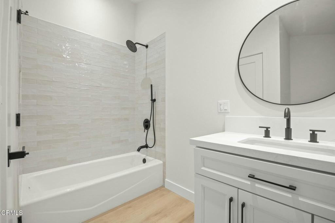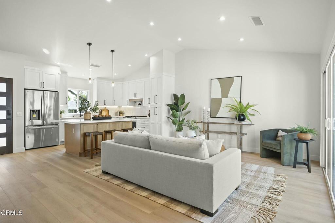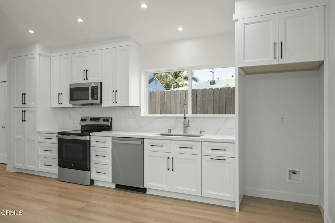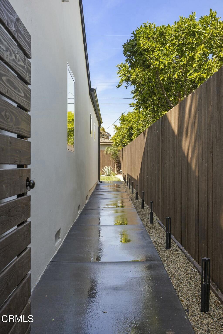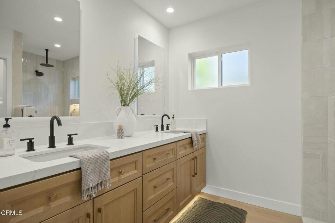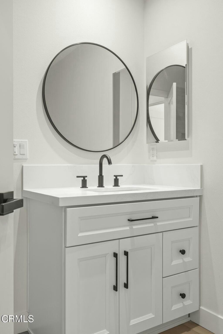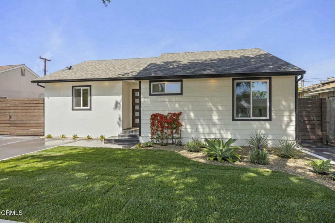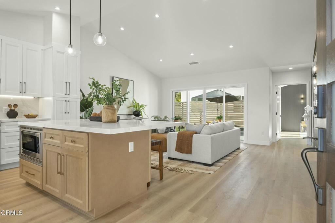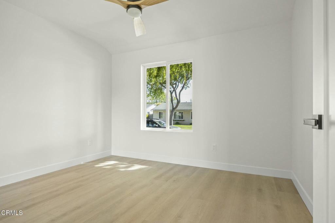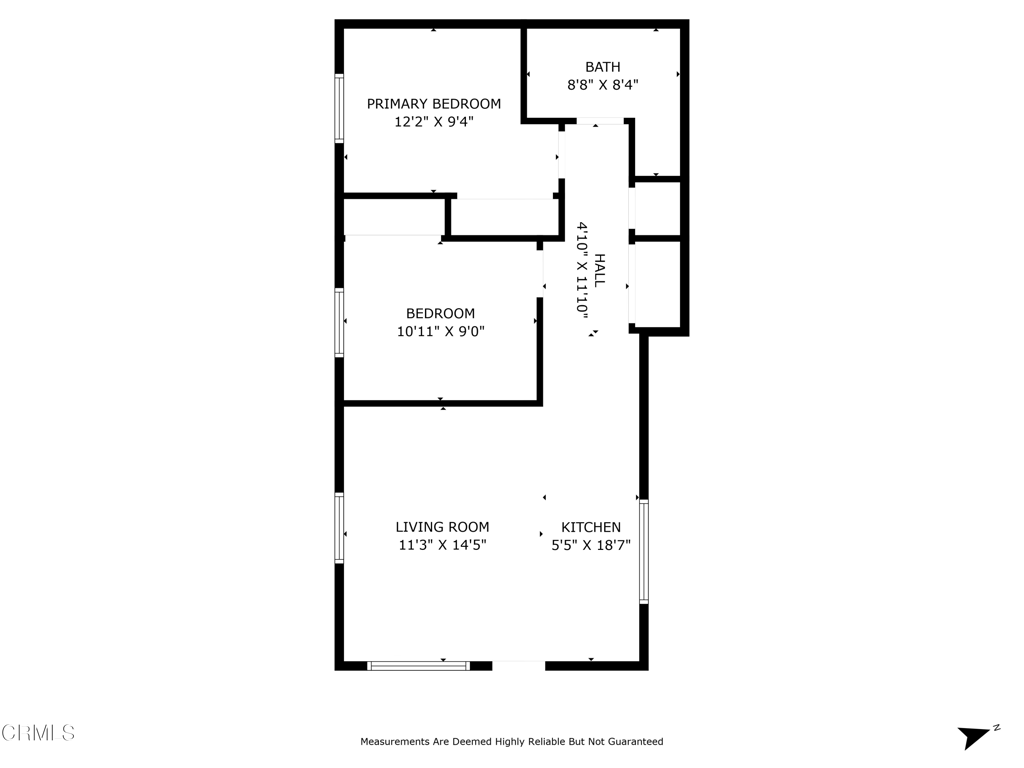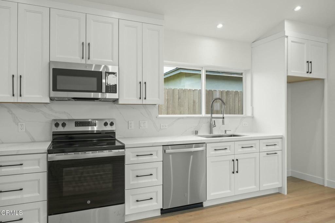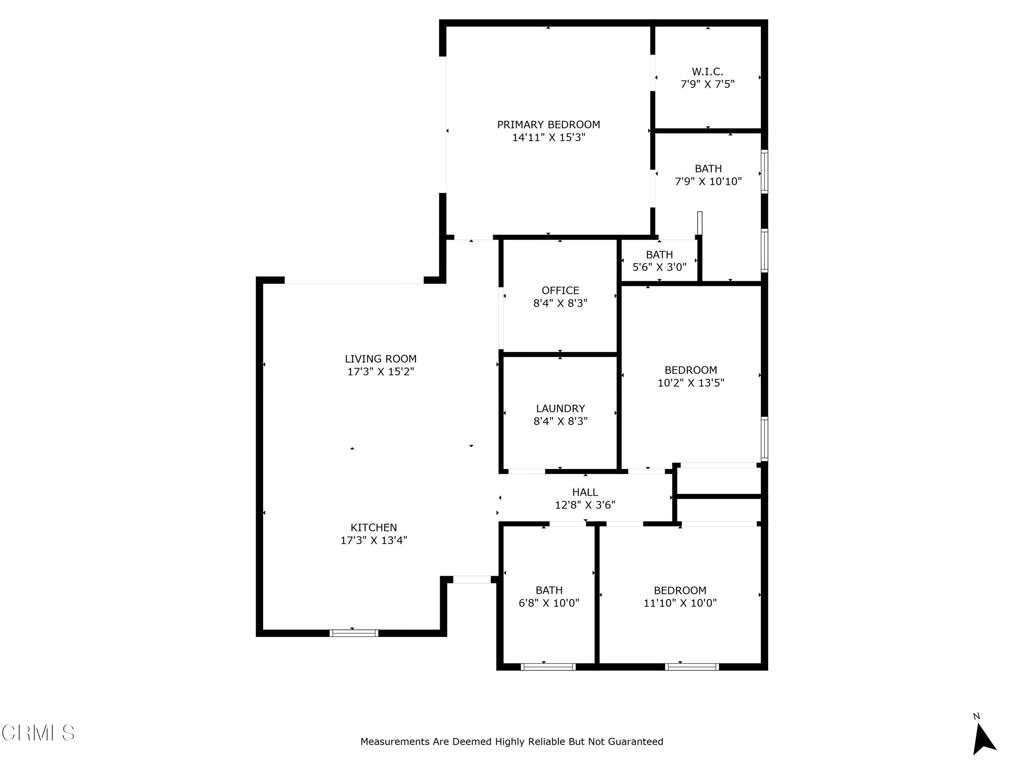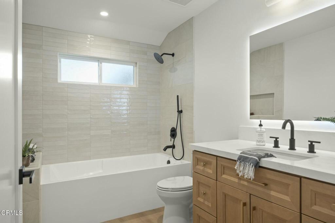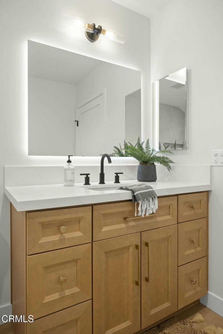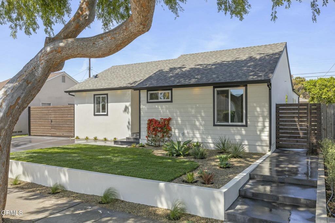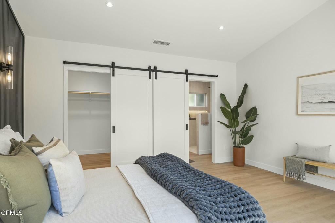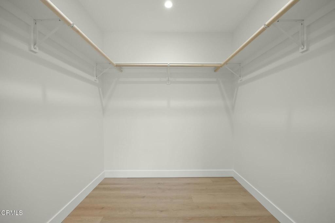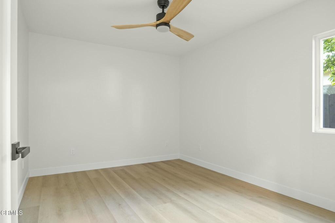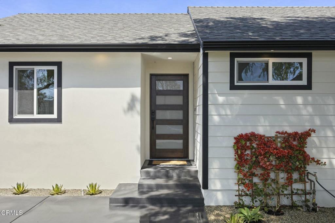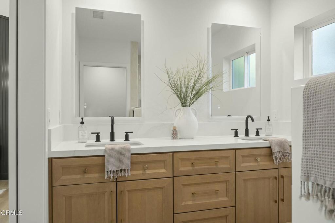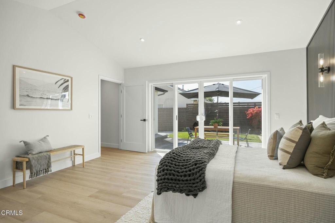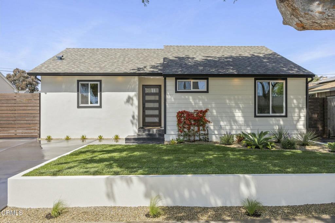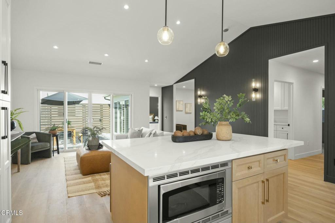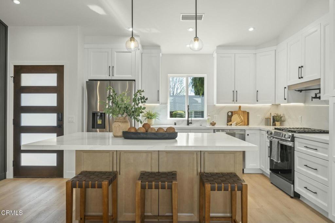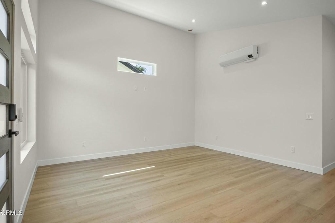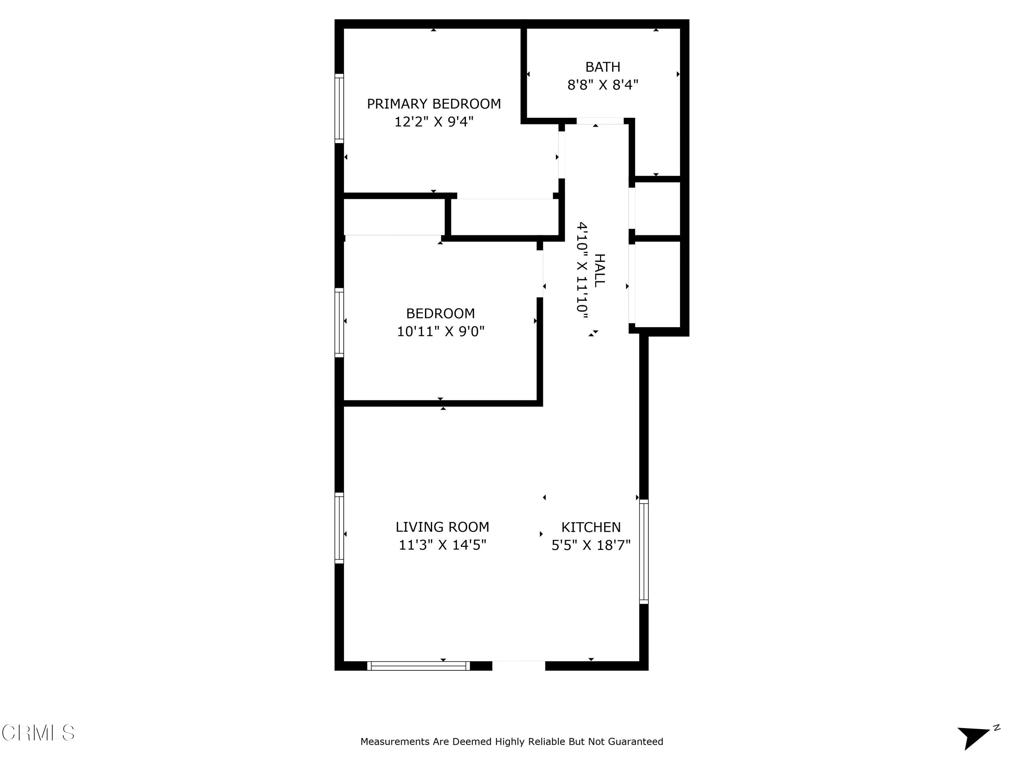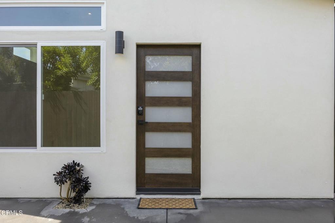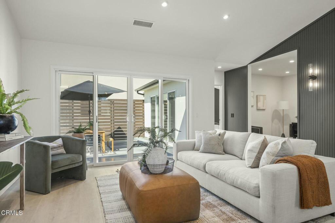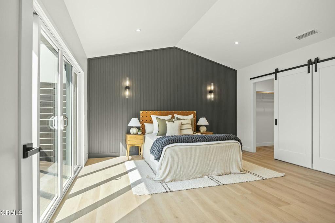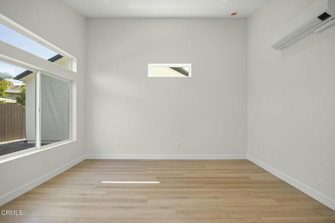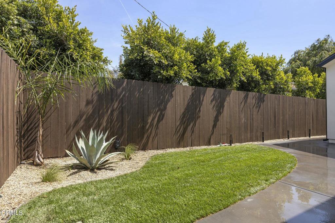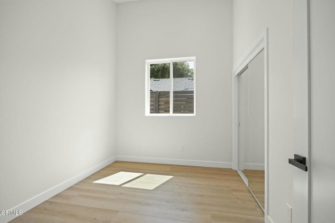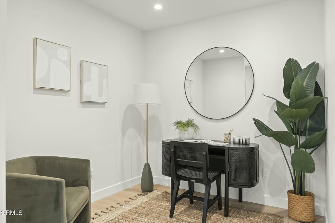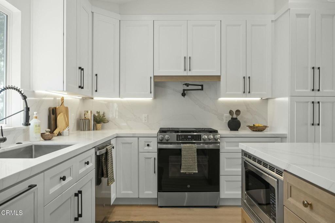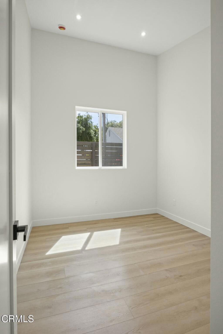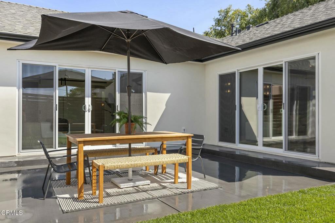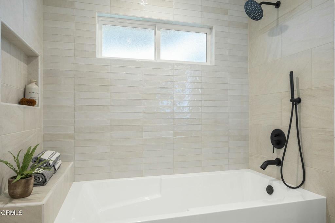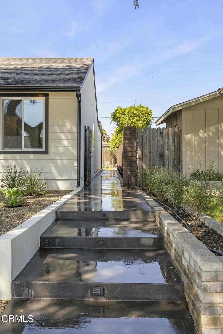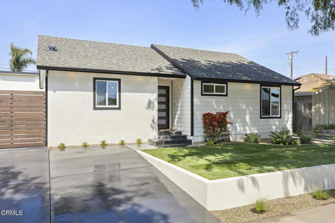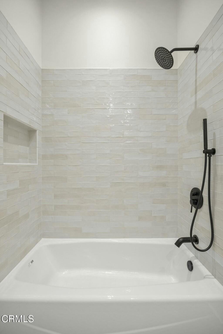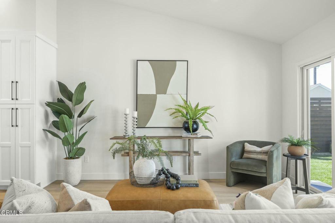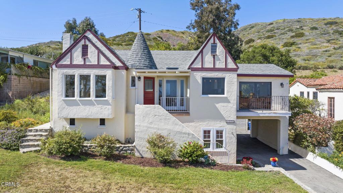 Courtesy of Coldwell Banker Realty. Disclaimer: All data relating to real estate for sale on this page comes from the Broker Reciprocity (BR) of the California Regional Multiple Listing Service. Detailed information about real estate listings held by brokerage firms other than The Agency RE include the name of the listing broker. Neither the listing company nor The Agency RE shall be responsible for any typographical errors, misinformation, misprints and shall be held totally harmless. The Broker providing this data believes it to be correct, but advises interested parties to confirm any item before relying on it in a purchase decision. Copyright 2025. California Regional Multiple Listing Service. All rights reserved.
Courtesy of Coldwell Banker Realty. Disclaimer: All data relating to real estate for sale on this page comes from the Broker Reciprocity (BR) of the California Regional Multiple Listing Service. Detailed information about real estate listings held by brokerage firms other than The Agency RE include the name of the listing broker. Neither the listing company nor The Agency RE shall be responsible for any typographical errors, misinformation, misprints and shall be held totally harmless. The Broker providing this data believes it to be correct, but advises interested parties to confirm any item before relying on it in a purchase decision. Copyright 2025. California Regional Multiple Listing Service. All rights reserved. Property Details
See this Listing
Schools
Interior
Exterior
Financial
Map
Community
- Address1274 Sunnycrest Avenue Ventura CA
- AreaVC29 – Hillside above Poli St./ Foothill Rd
- SubdivisionOndulando 5 – 1435
- CityVentura
- CountyVentura
- Zip Code93003
Similar Listings Nearby
- 941 Buena Vista Street
Ventura, CA$1,750,000
4.45 miles away
- 1037 Westridge Drive
Ventura, CA$1,745,000
0.35 miles away
- 3124 Grove Street
Ventura, CA$1,725,000
2.78 miles away
- 505 Briarwood Terrace
Ventura, CA$1,695,000
3.11 miles away
- 2715 Dawson Avenue
Ventura, CA$1,690,000
3.60 miles away
- 275 Fairfax Avenue
Ventura, CA$1,600,000
1.37 miles away
- 5544 Crestone Court
Ventura, CA$1,599,000
0.85 miles away
- 2371 Foster Avenue
Ventura, CA$1,595,000
3.17 miles away
- 62 San Clemente Street
Ventura, CA$1,550,000
3.62 miles away
- 7024 Meadowview Court
Ventura, CA$1,499,000
0.41 miles away































































































































































































































