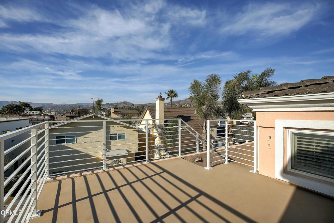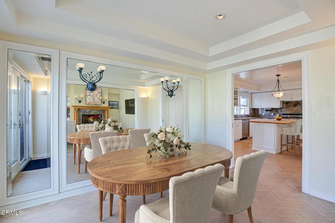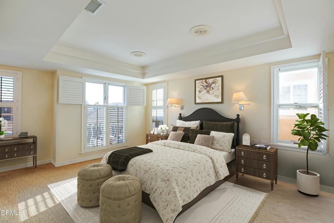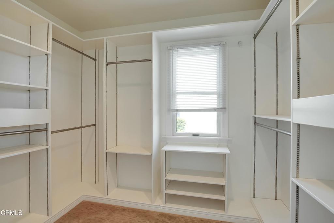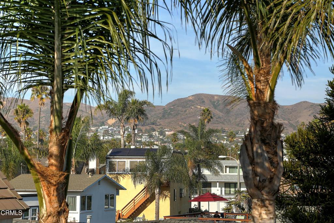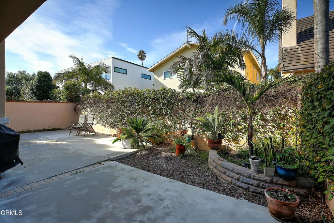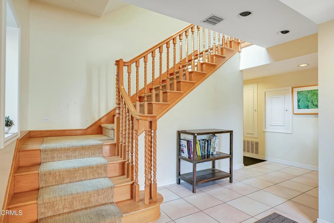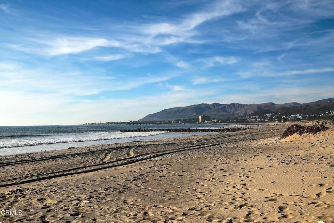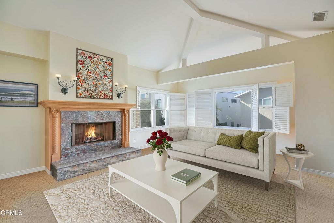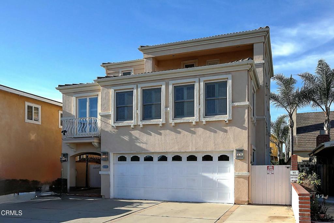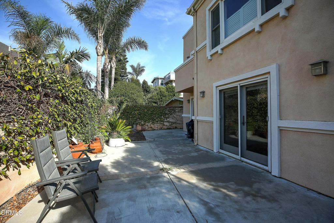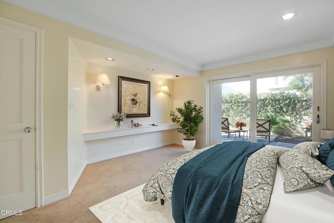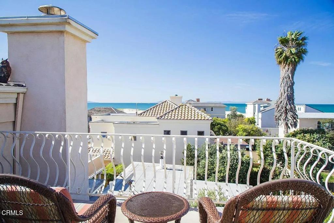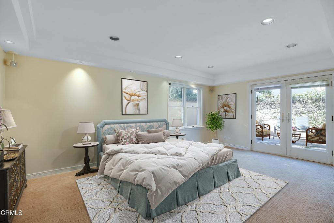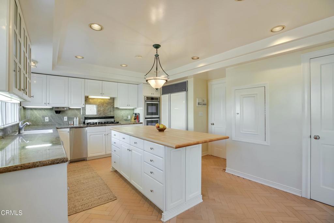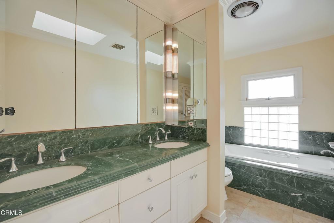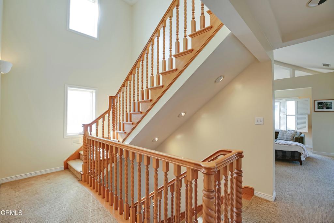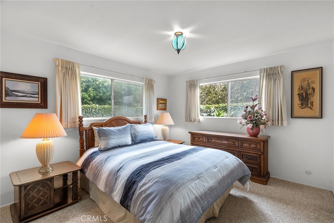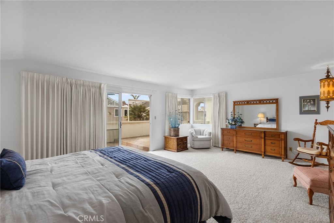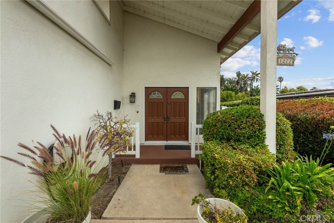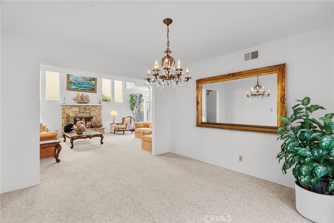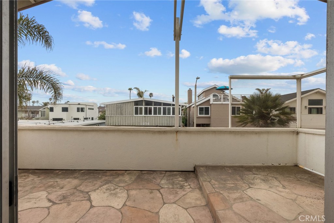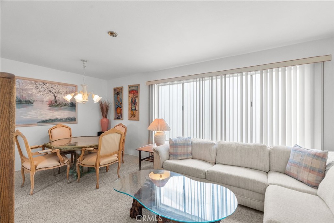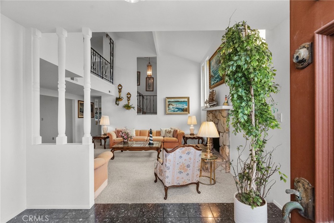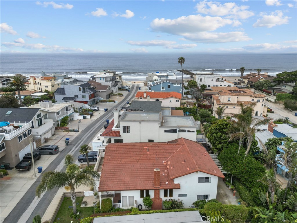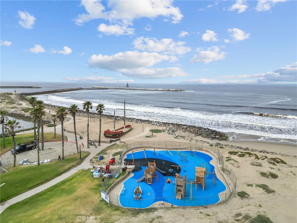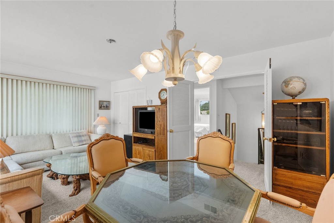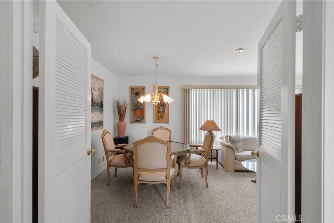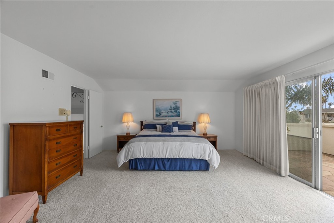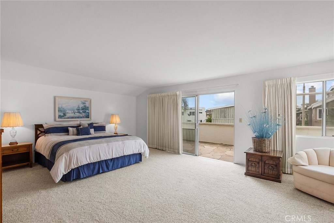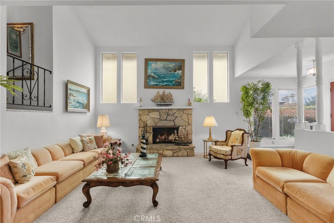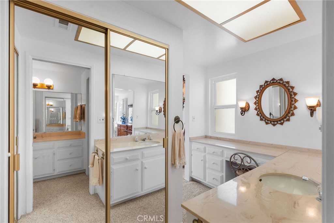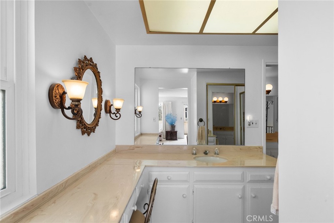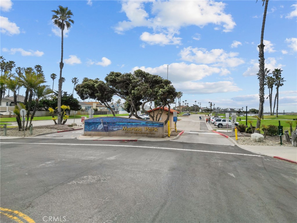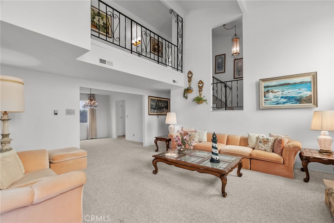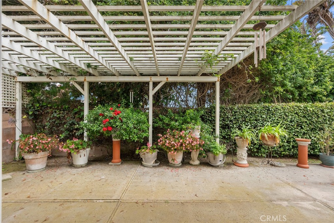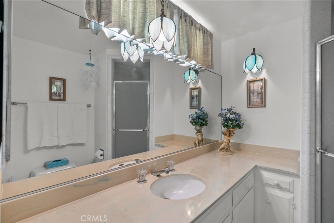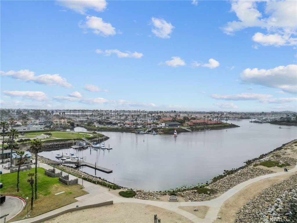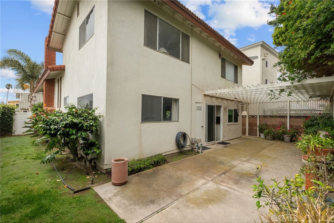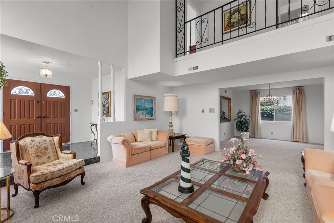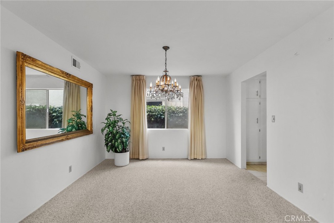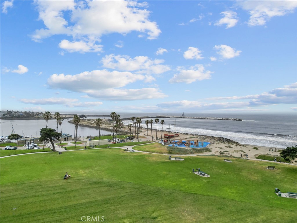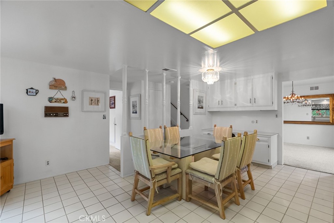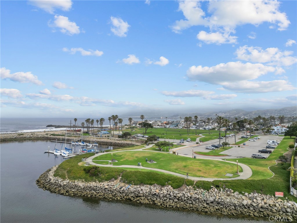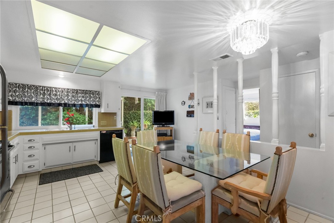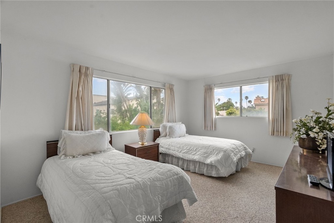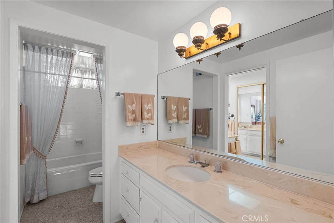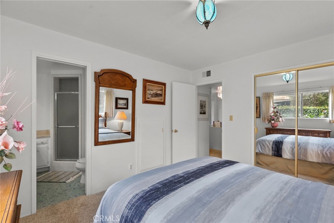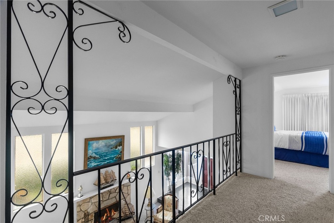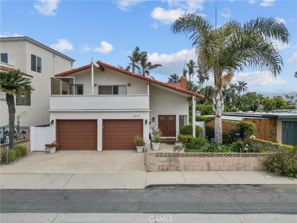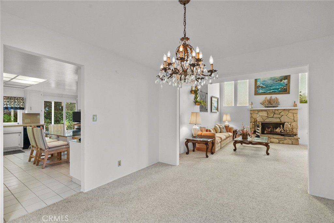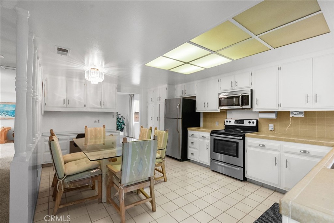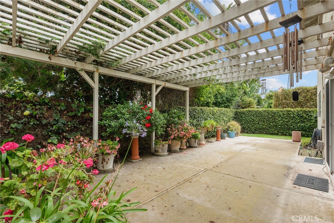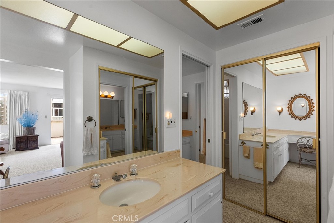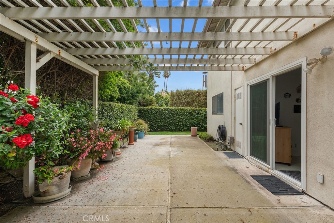 Courtesy of JZ REALTY. Disclaimer: All data relating to real estate for sale on this page comes from the Broker Reciprocity (BR) of the California Regional Multiple Listing Service. Detailed information about real estate listings held by brokerage firms other than The Agency RE include the name of the listing broker. Neither the listing company nor The Agency RE shall be responsible for any typographical errors, misinformation, misprints and shall be held totally harmless. The Broker providing this data believes it to be correct, but advises interested parties to confirm any item before relying on it in a purchase decision. Copyright 2025. California Regional Multiple Listing Service. All rights reserved.
Courtesy of JZ REALTY. Disclaimer: All data relating to real estate for sale on this page comes from the Broker Reciprocity (BR) of the California Regional Multiple Listing Service. Detailed information about real estate listings held by brokerage firms other than The Agency RE include the name of the listing broker. Neither the listing company nor The Agency RE shall be responsible for any typographical errors, misinformation, misprints and shall be held totally harmless. The Broker providing this data believes it to be correct, but advises interested parties to confirm any item before relying on it in a purchase decision. Copyright 2025. California Regional Multiple Listing Service. All rights reserved. Property Details
See this Listing
Schools
Interior
Exterior
Financial
Map
Community
- Address612 Via Arroro Ventura CA
- AreaVC29 – Hillside above Poli St./ Foothill Rd
- CityVentura
- CountyVentura
- Zip Code93003
Similar Listings Nearby
- 1023 Brockton Lane
Ventura, CA$2,375,000
4.29 miles away
- 724 Via Arroyo
Ventura, CA$2,350,000
0.11 miles away
- 1277 Devon Lane
Ventura, CA$2,290,000
4.25 miles away
- 1081 Brockton Lane
Ventura, CA$2,250,000
4.34 miles away
- 153 Nob Hill Lane
Ventura, CA$2,250,000
0.27 miles away
- 1235 Clavel Avenue
Ventura, CA$2,125,000
3.45 miles away
- 2007 Alessandro Drive
Ventura, CA$2,100,000
4.01 miles away
- 1260 Sagamore Lane
Ventura, CA$2,019,000
4.25 miles away
- 398 Aliso Street
Ventura, CA$1,999,999
4.19 miles away
- 5240 Foothill Road
Ventura, CA$1,999,999
1.15 miles away












































































