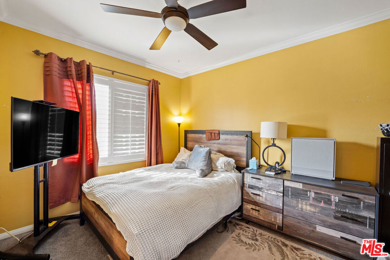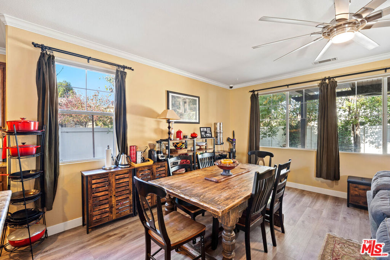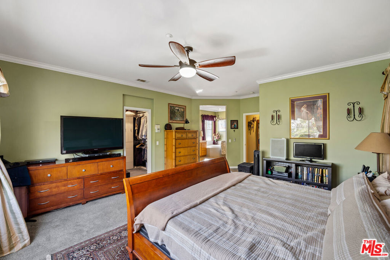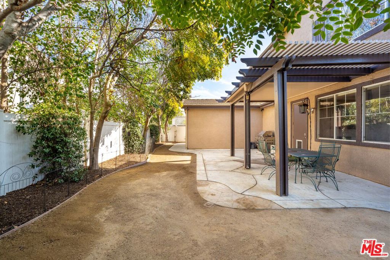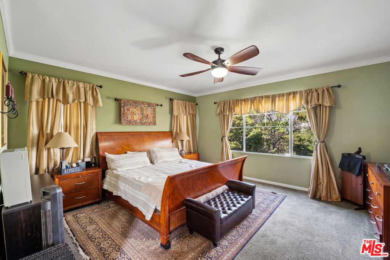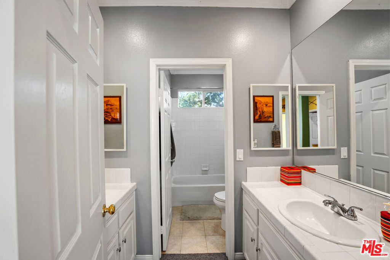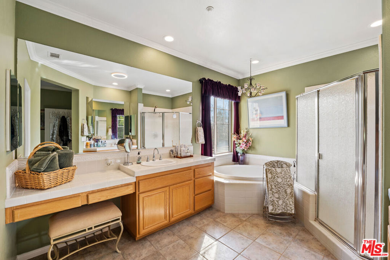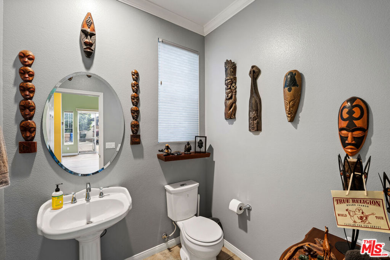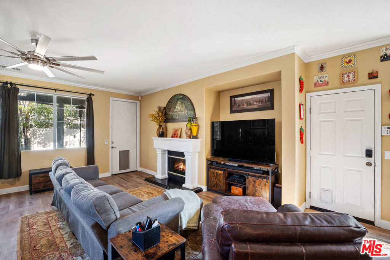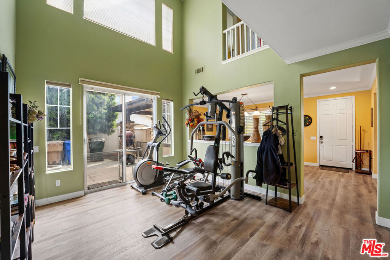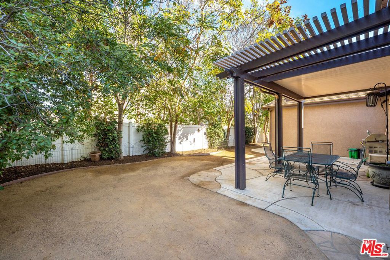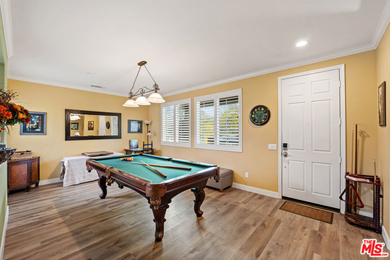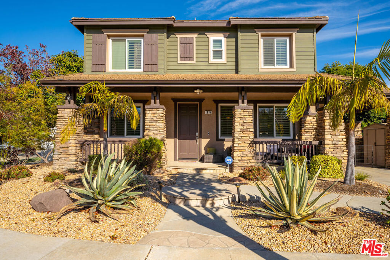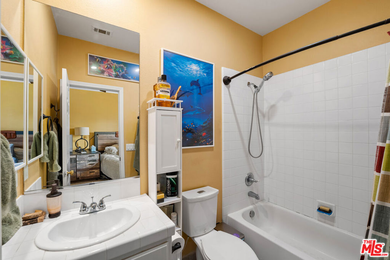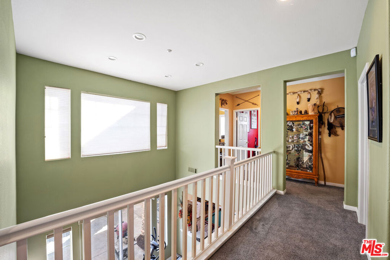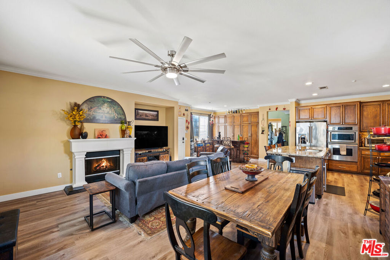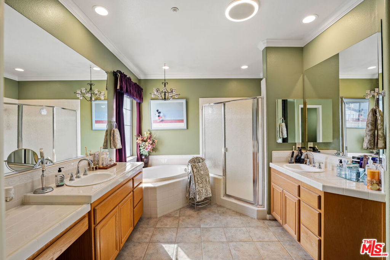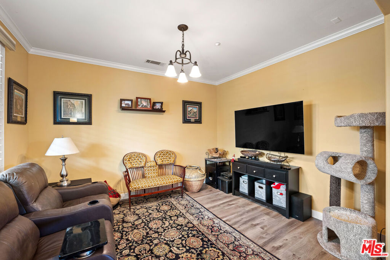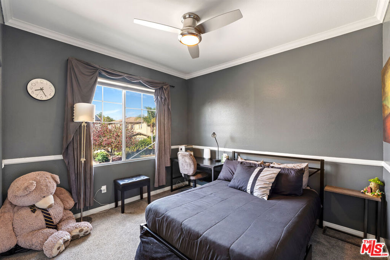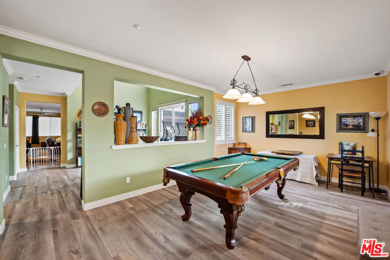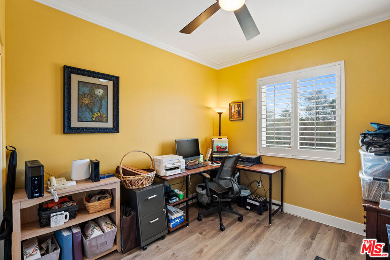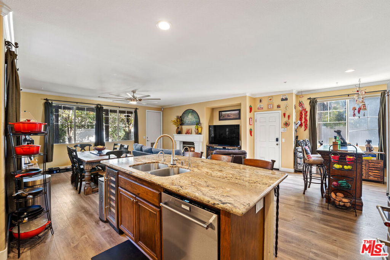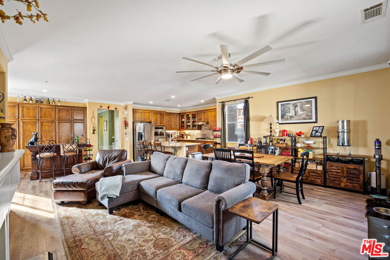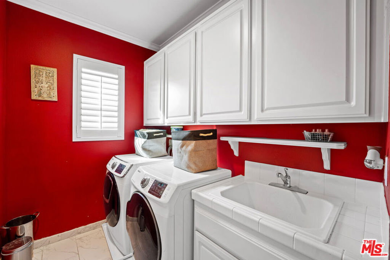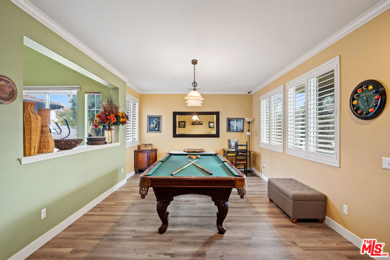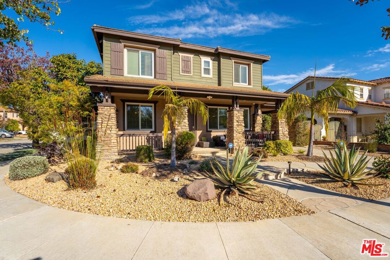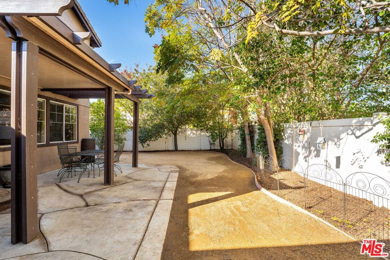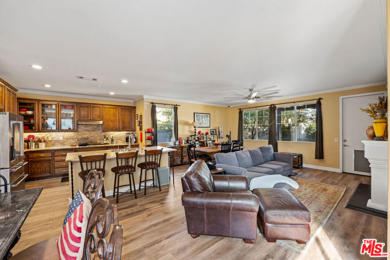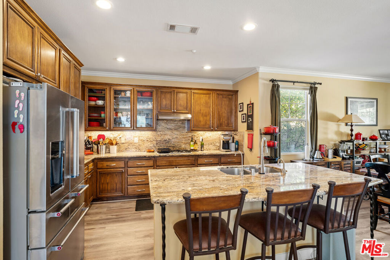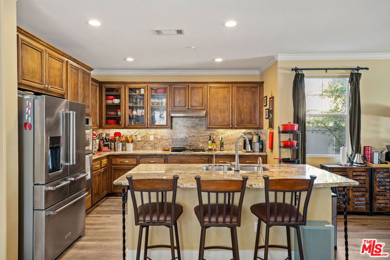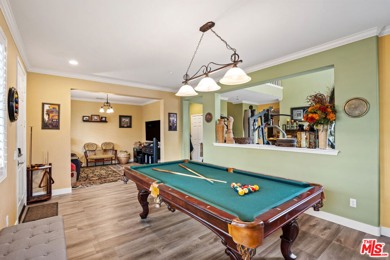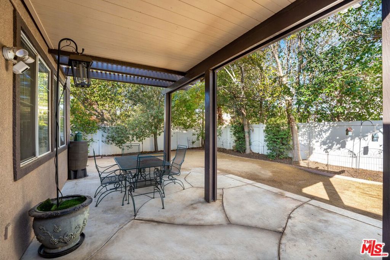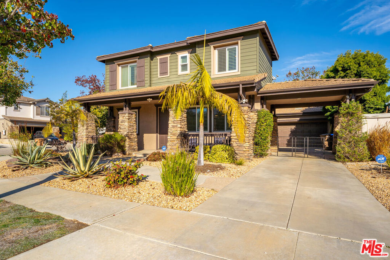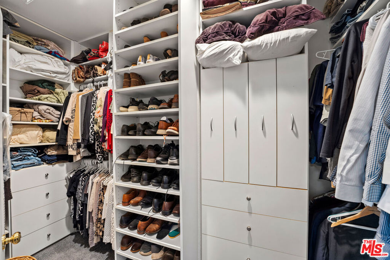 Courtesy of Beverly and Company, Inc.. Disclaimer: All data relating to real estate for sale on this page comes from the Broker Reciprocity (BR) of the California Regional Multiple Listing Service. Detailed information about real estate listings held by brokerage firms other than The Agency RE include the name of the listing broker. Neither the listing company nor The Agency RE shall be responsible for any typographical errors, misinformation, misprints and shall be held totally harmless. The Broker providing this data believes it to be correct, but advises interested parties to confirm any item before relying on it in a purchase decision. Copyright 2025. California Regional Multiple Listing Service. All rights reserved.
Courtesy of Beverly and Company, Inc.. Disclaimer: All data relating to real estate for sale on this page comes from the Broker Reciprocity (BR) of the California Regional Multiple Listing Service. Detailed information about real estate listings held by brokerage firms other than The Agency RE include the name of the listing broker. Neither the listing company nor The Agency RE shall be responsible for any typographical errors, misinformation, misprints and shall be held totally harmless. The Broker providing this data believes it to be correct, but advises interested parties to confirm any item before relying on it in a purchase decision. Copyright 2025. California Regional Multiple Listing Service. All rights reserved. Property Details
See this Listing
Schools
Interior
Exterior
Financial
Map
Community
- Address1634 Salt River Ave Avenue Ventura CA
- AreaVC27 – Kimball Rd. East to City Limit
- CityVentura
- CountyVentura
- Zip Code93004
Similar Listings Nearby
- 1037 Westridge Drive
Ventura, CA$1,745,000
3.06 miles away
- 275 Fairfax Avenue
Ventura, CA$1,600,000
3.49 miles away
- 741 Sterling Hills Drive
Camarillo, CA$1,599,000
4.62 miles away
- 5544 Crestone Court
Ventura, CA$1,599,000
3.59 miles away
- 7024 Meadowview Court
Ventura, CA$1,499,000
3.01 miles away
- 2012 Keltic Lodge Drive
Oxnard, CA$1,499,000
4.13 miles away
- 4797 Loma Vista Road
Ventura, CA$1,469,000
3.85 miles away
- 2113 Doral Court
Oxnard, CA$1,425,000
3.77 miles away
- 9653 Chamberlain Street
Ventura, CA$1,395,000
0.12 miles away
- 161 Harborview Court
Ventura, CA$1,365,000
3.67 miles away


