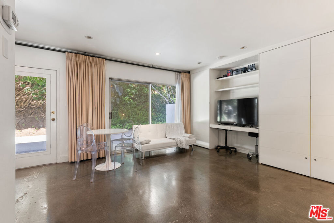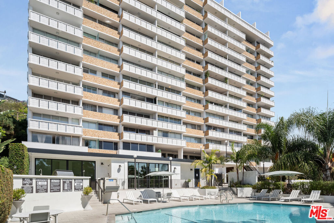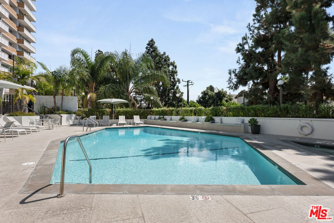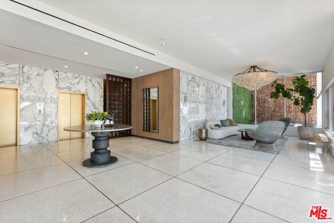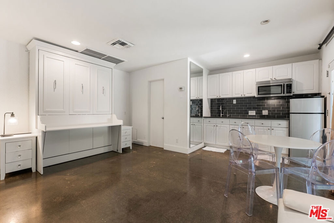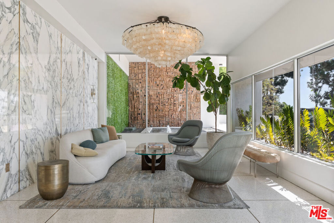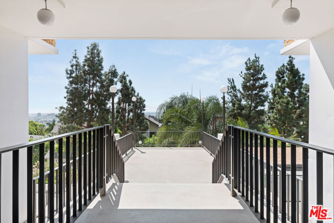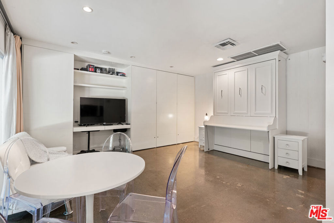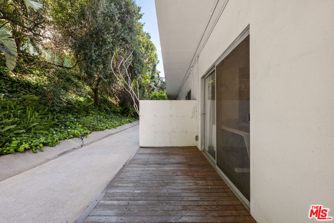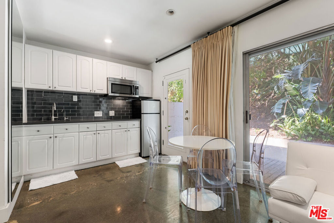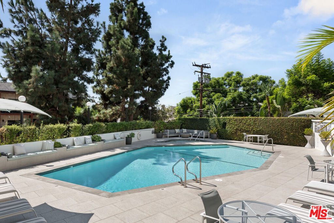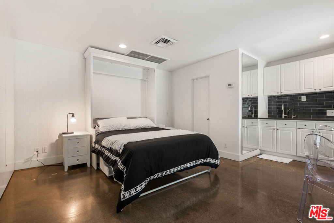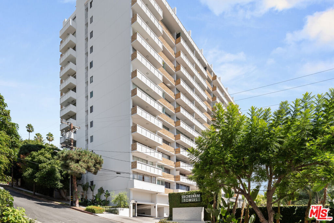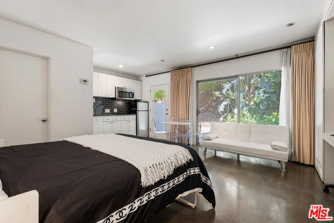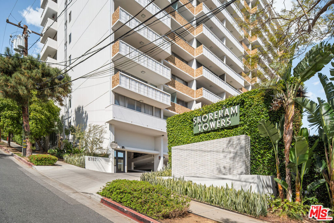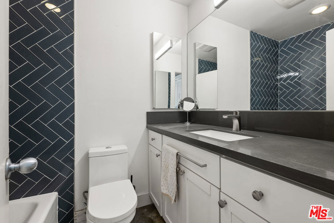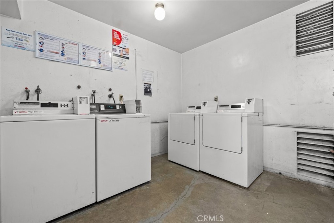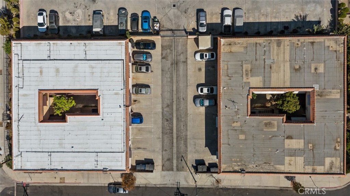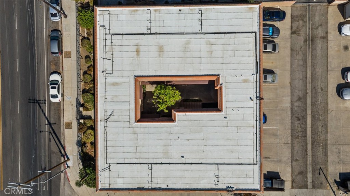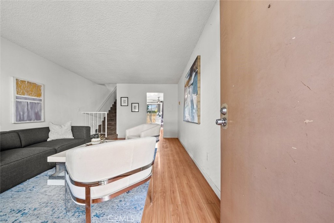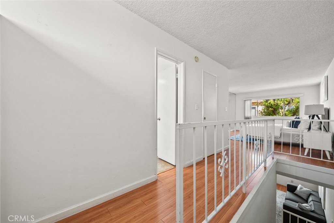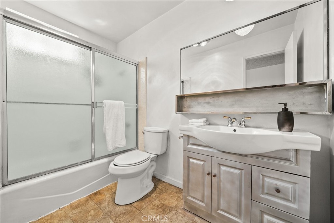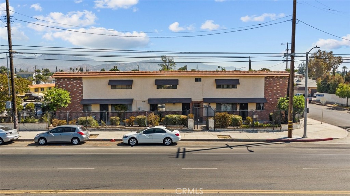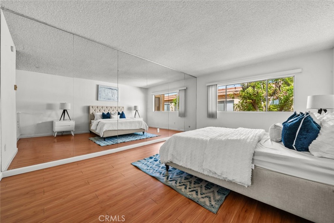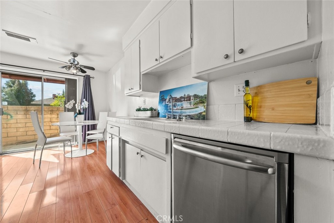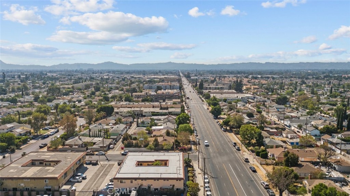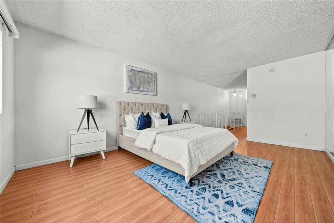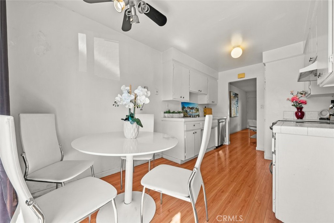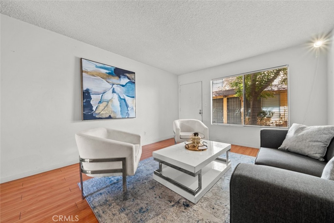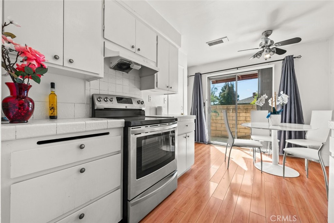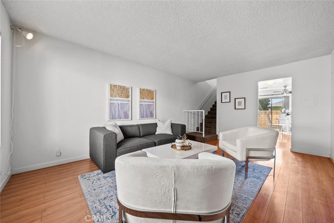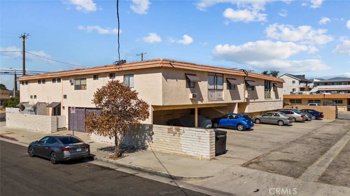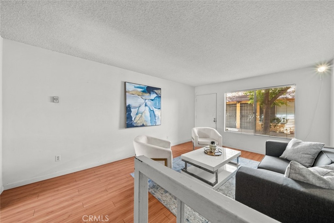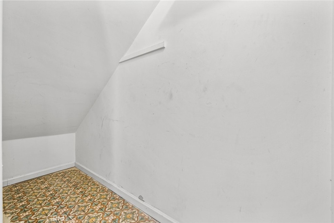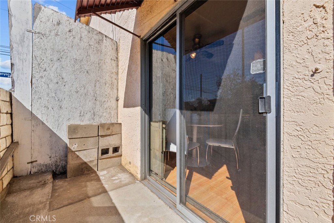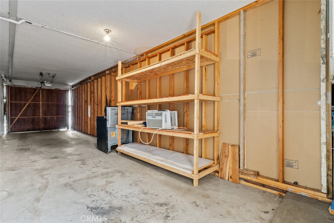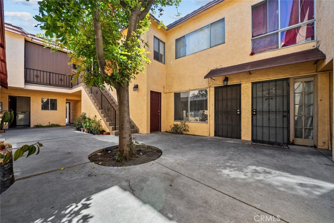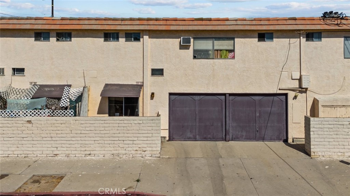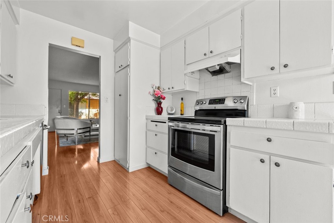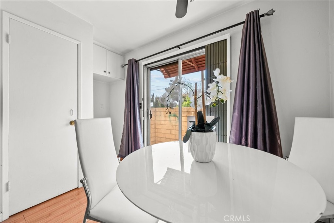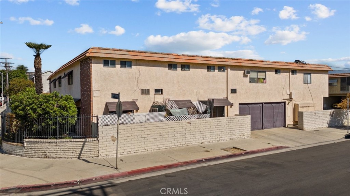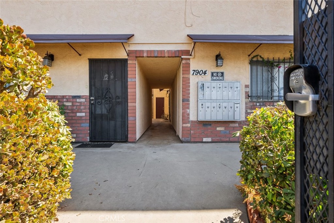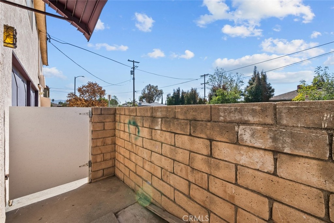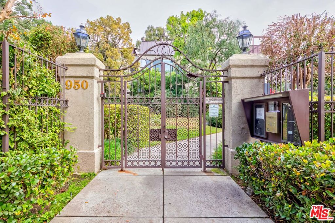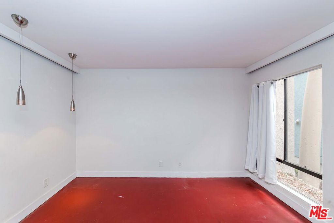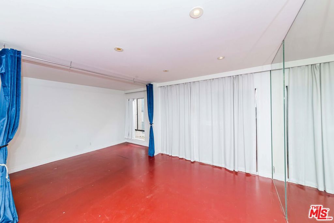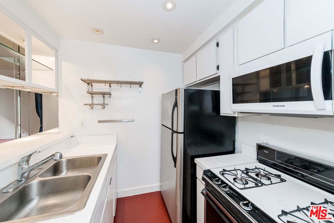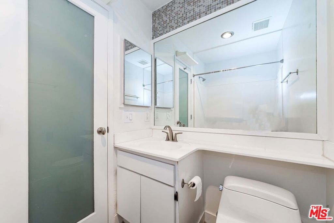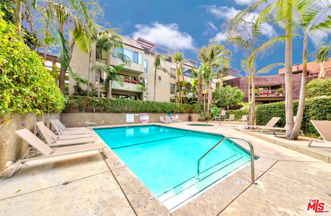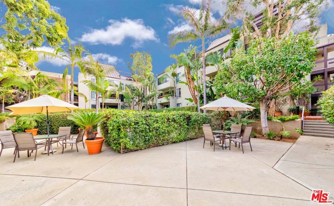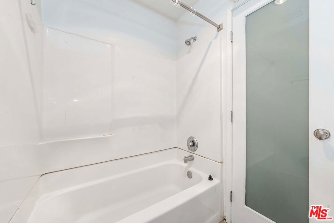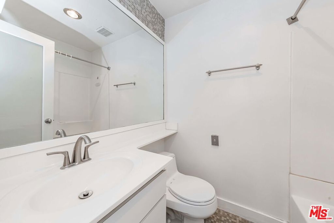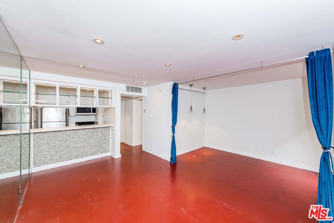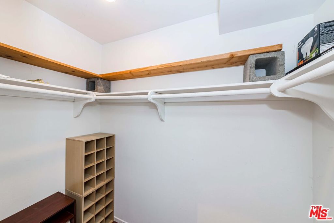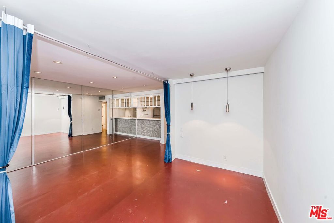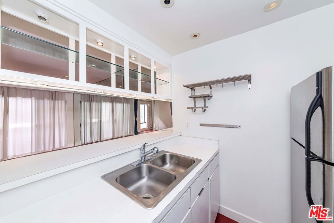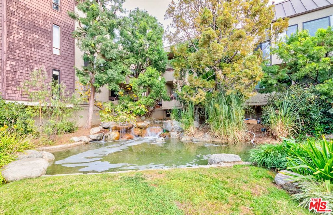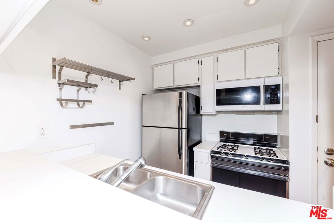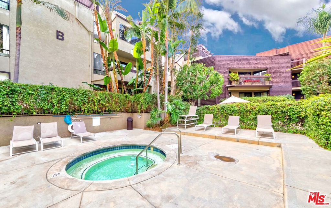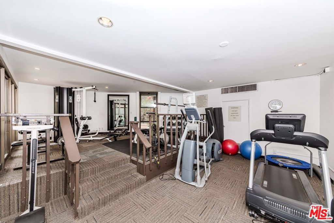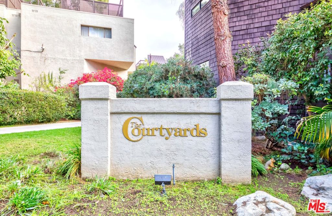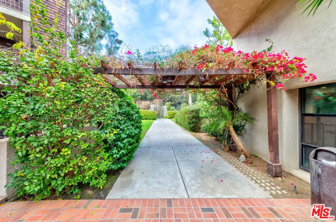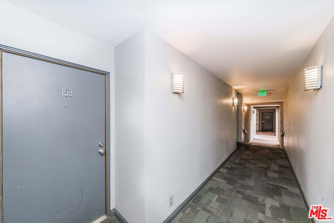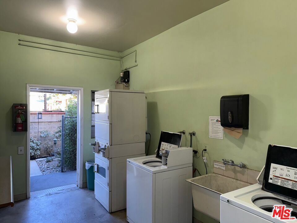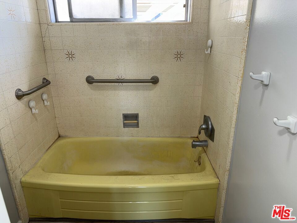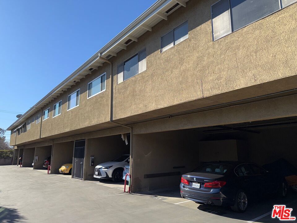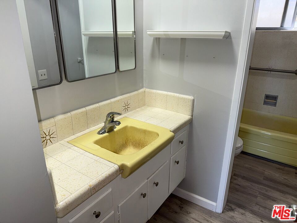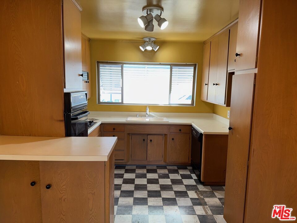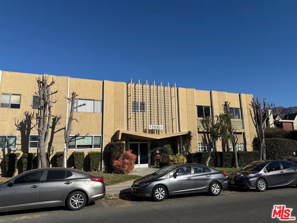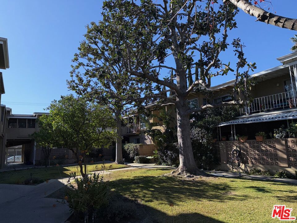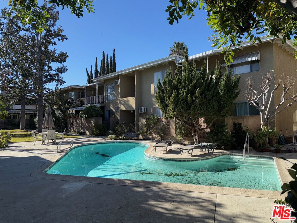 Courtesy of KW SELA. Disclaimer: All data relating to real estate for sale on this page comes from the Broker Reciprocity (BR) of the California Regional Multiple Listing Service. Detailed information about real estate listings held by brokerage firms other than The Agency RE include the name of the listing broker. Neither the listing company nor The Agency RE shall be responsible for any typographical errors, misinformation, misprints and shall be held totally harmless. The Broker providing this data believes it to be correct, but advises interested parties to confirm any item before relying on it in a purchase decision. Copyright 2025. California Regional Multiple Listing Service. All rights reserved.
Courtesy of KW SELA. Disclaimer: All data relating to real estate for sale on this page comes from the Broker Reciprocity (BR) of the California Regional Multiple Listing Service. Detailed information about real estate listings held by brokerage firms other than The Agency RE include the name of the listing broker. Neither the listing company nor The Agency RE shall be responsible for any typographical errors, misinformation, misprints and shall be held totally harmless. The Broker providing this data believes it to be correct, but advises interested parties to confirm any item before relying on it in a purchase decision. Copyright 2025. California Regional Multiple Listing Service. All rights reserved. Property Details
See this Listing
Schools
Interior
Exterior
Financial
Map
Community
- Address4633 Ben Avenue 3 Valley Village CA
- AreaVVL – Valley Village
- CityValley Village
- CountyLos Angeles
- Zip Code91607
Similar Listings Nearby
- 5805 Whitsett Avenue 102
Valley Village, CA$388,000
1.58 miles away
- 8787 Shoreham Drive B4
West Hollywood, CA$370,000
4.36 miles away
- 15344 Weddington Street 209
Sherman Oaks, CA$365,000
4.26 miles away
- 7904 Laurel Canyon Boulevard 3
North Hollywood, CA$360,000
4.08 miles away
- 950 N Kings Road 158
West Hollywood, CA$329,000
4.79 miles away
- 222 N Rose St 209
Burbank, CA$325,000
2.74 miles away
- 1901 Peyton Avenue R
Burbank, CA$315,500
4.74 miles away
- 7133 Coldwater Canyon Avenue 14
North Hollywood, CA$259,900
3.32 miles away
- 11813 Runnymede Street 14
North Hollywood, CA$257,000
3.51 miles away








































