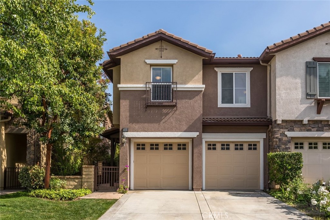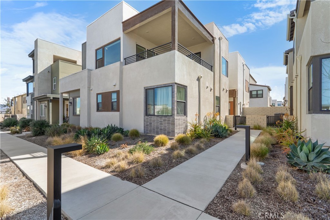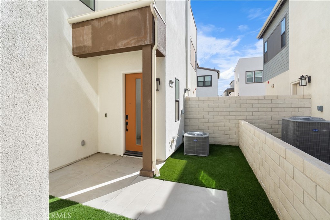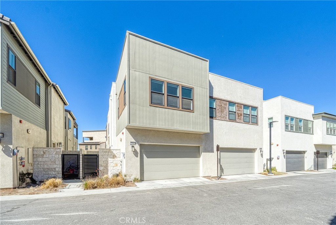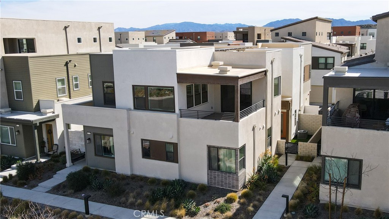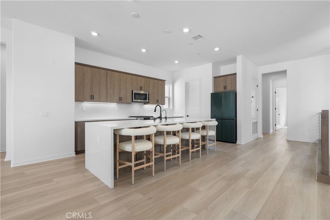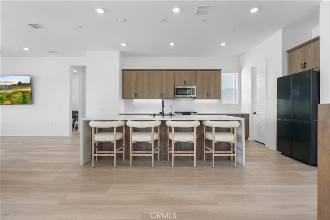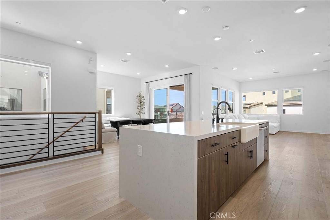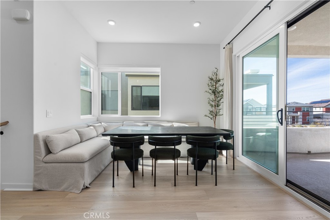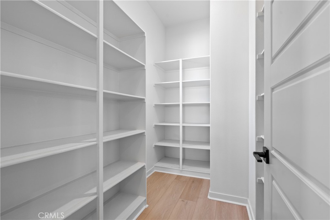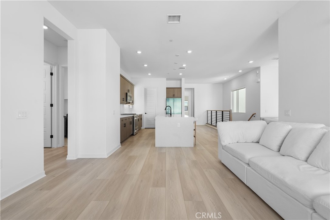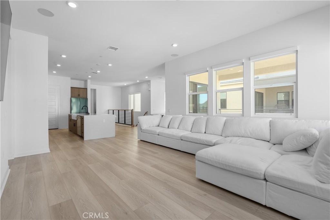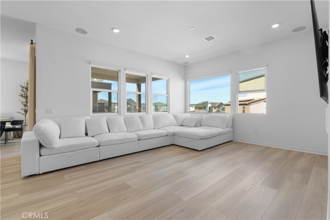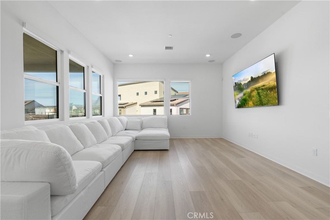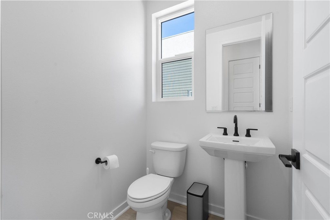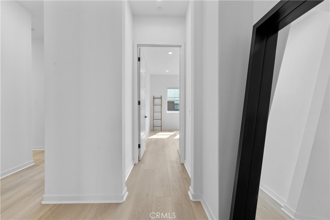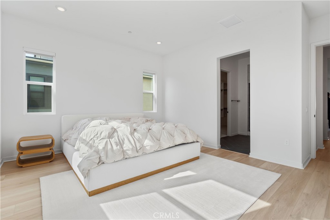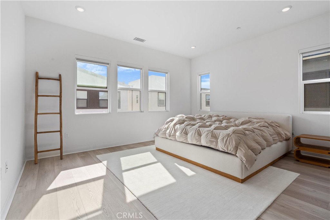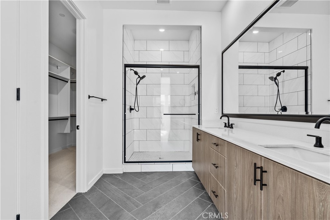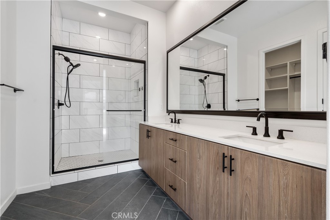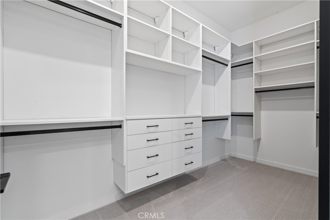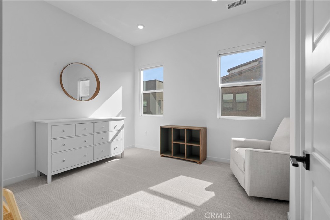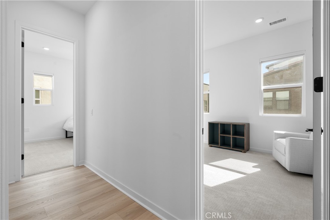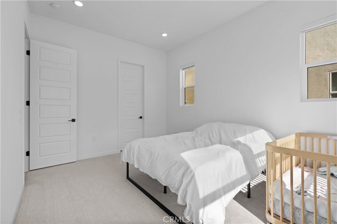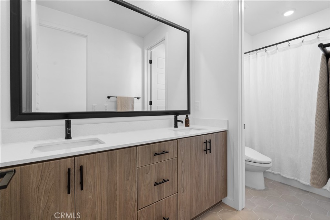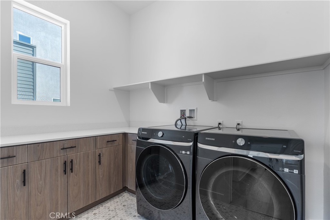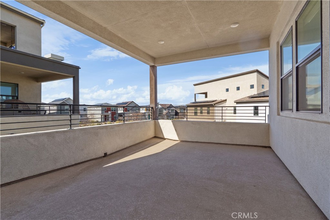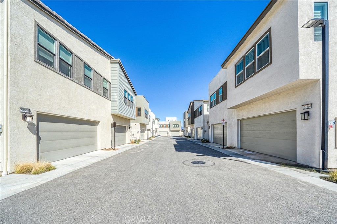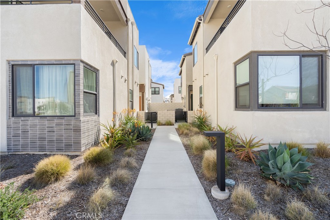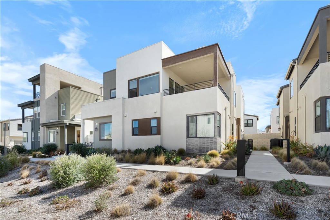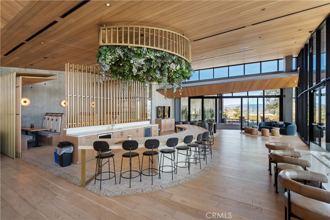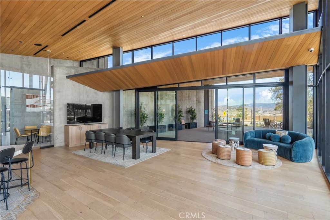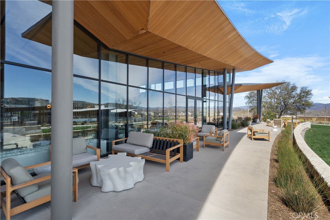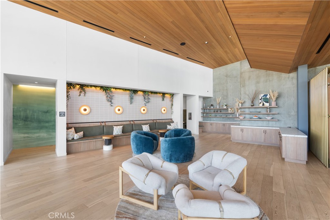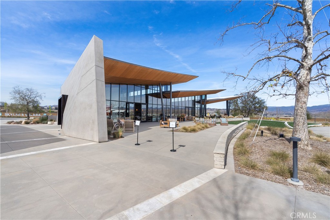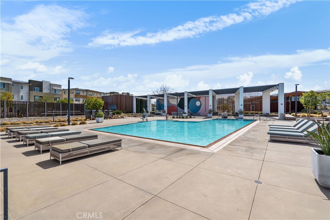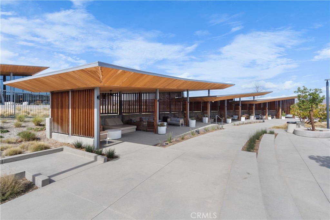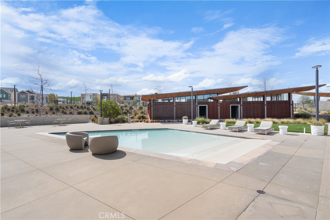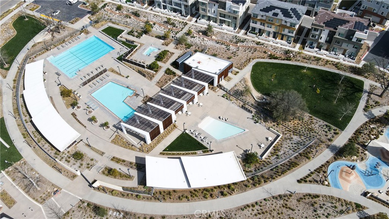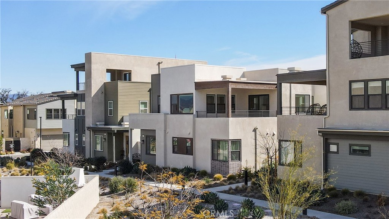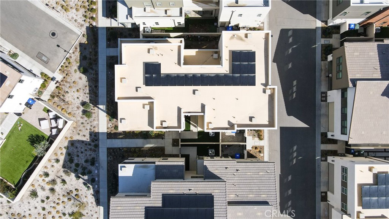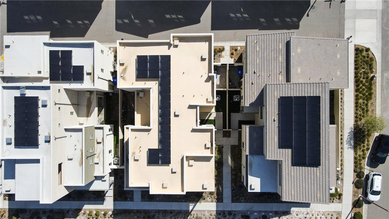 Courtesy of LansGill Holding Inc. Disclaimer: All data relating to real estate for sale on this page comes from the Broker Reciprocity (BR) of the California Regional Multiple Listing Service. Detailed information about real estate listings held by brokerage firms other than The Agency RE include the name of the listing broker. Neither the listing company nor The Agency RE shall be responsible for any typographical errors, misinformation, misprints and shall be held totally harmless. The Broker providing this data believes it to be correct, but advises interested parties to confirm any item before relying on it in a purchase decision. Copyright 2025. California Regional Multiple Listing Service. All rights reserved.
Courtesy of LansGill Holding Inc. Disclaimer: All data relating to real estate for sale on this page comes from the Broker Reciprocity (BR) of the California Regional Multiple Listing Service. Detailed information about real estate listings held by brokerage firms other than The Agency RE include the name of the listing broker. Neither the listing company nor The Agency RE shall be responsible for any typographical errors, misinformation, misprints and shall be held totally harmless. The Broker providing this data believes it to be correct, but advises interested parties to confirm any item before relying on it in a purchase decision. Copyright 2025. California Regional Multiple Listing Service. All rights reserved. Property Details
See this Listing
Schools
Interior
Exterior
Financial
Map
Community
- Address27453 Acacia Drive Valencia CA
- AreaCRSD – Valencia Creekside
- SubdivisionAndorra (ANDOR)
- CityValencia
- CountyLos Angeles
- Zip Code91354
Similar Listings Nearby
- 27014 Monterey Avenue
Valencia, CA$950,000
1.84 miles away
- 27120 Purple Sage Court
Valencia, CA$900,000
3.30 miles away
- 25542 Via Ventana
Valencia, CA$900,000
2.69 miles away
- 25618 Via Alisa
Valencia, CA$849,000
2.81 miles away
- 27488 Ginger Court
Saugus, CA$839,000
3.34 miles away
- 27227 Coyote Bush Court
Valencia, CA$824,000
3.36 miles away
- 23402 Brookdale Lane 56
Valencia, CA$799,900
1.00 miles away
- 26703 Lexington Lane
Saugus, CA$799,000
2.71 miles away
- 27513 Illumination Court
Valencia, CA$779,999
3.11 miles away
- 27632 Ensemble Place
Valencia, CA$779,900
3.20 miles away

































































































































































































