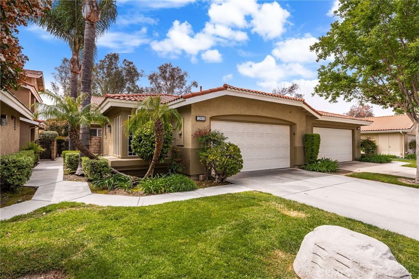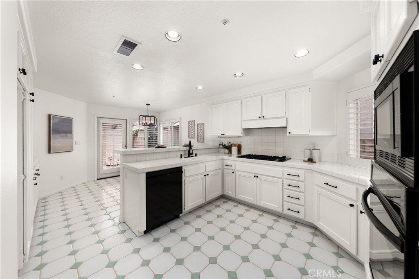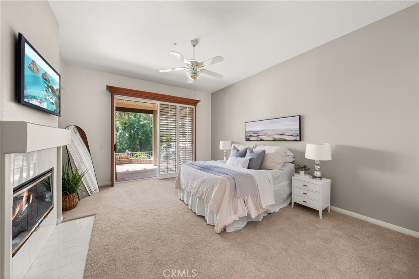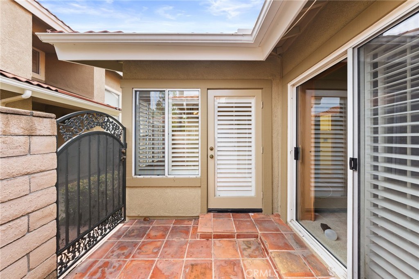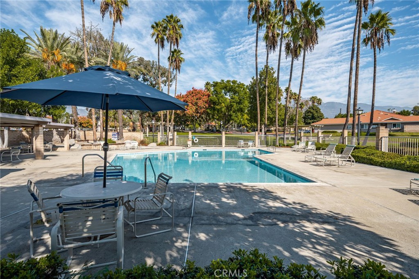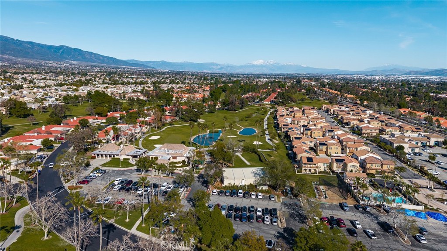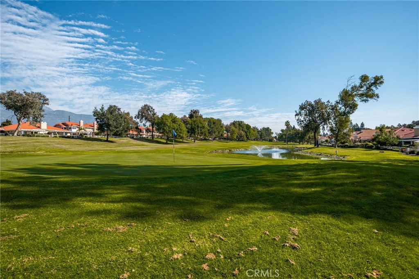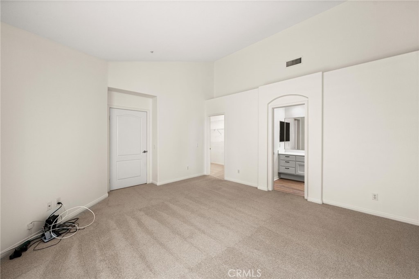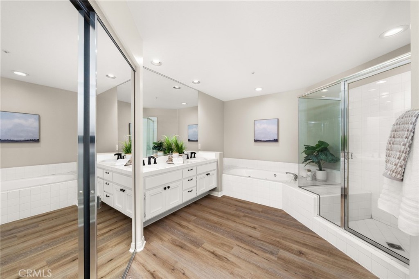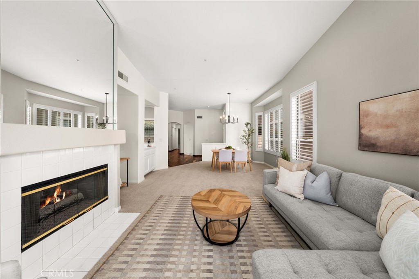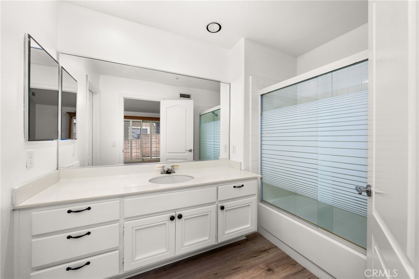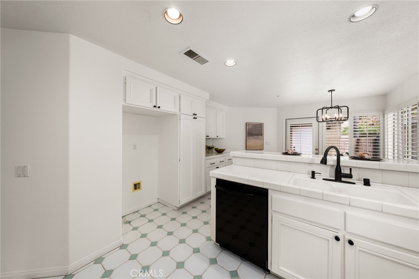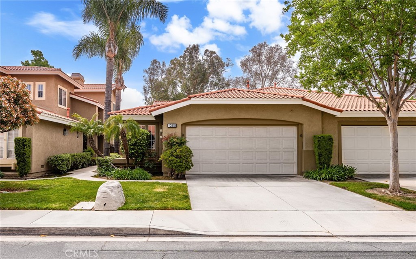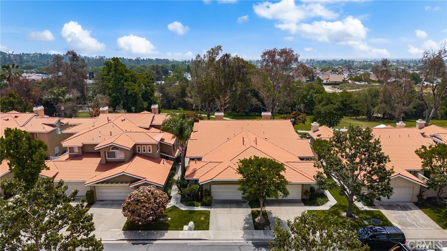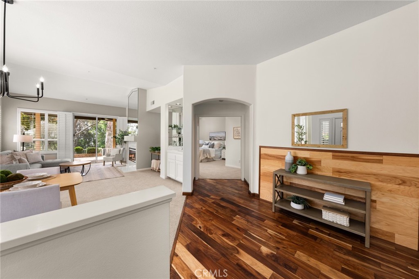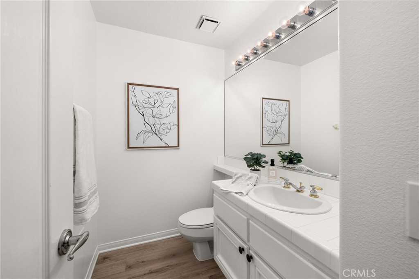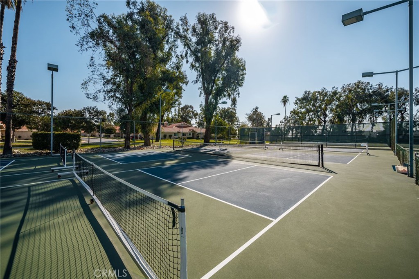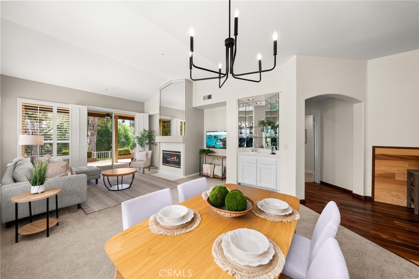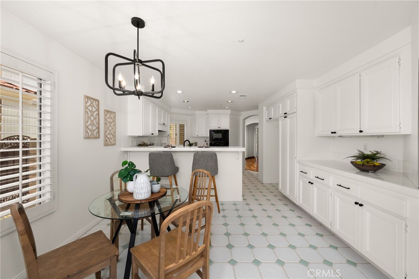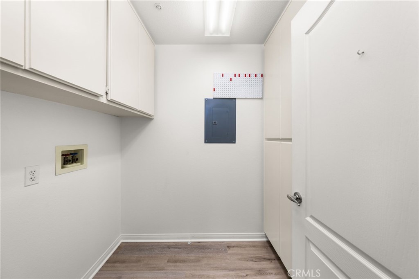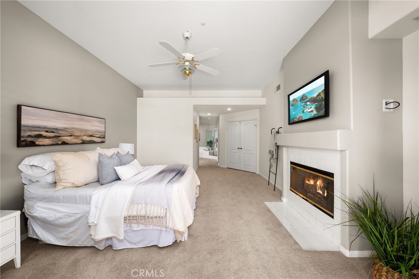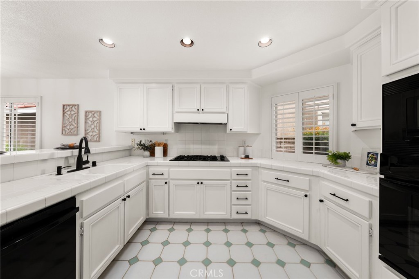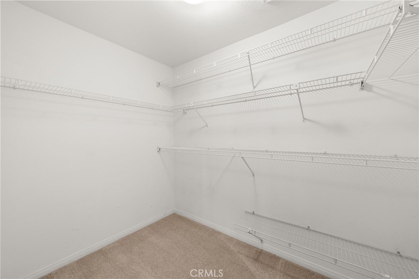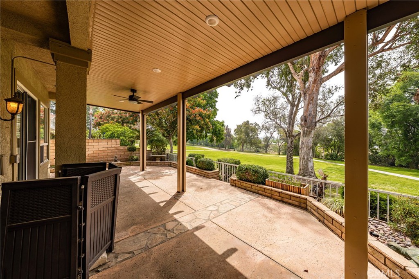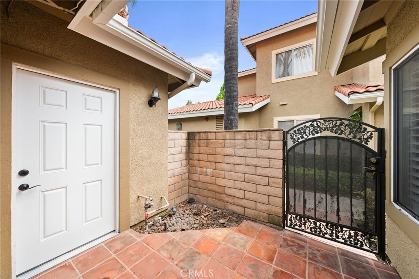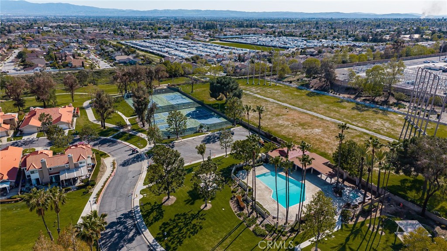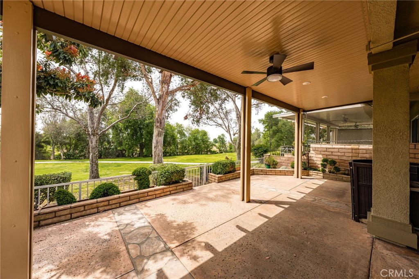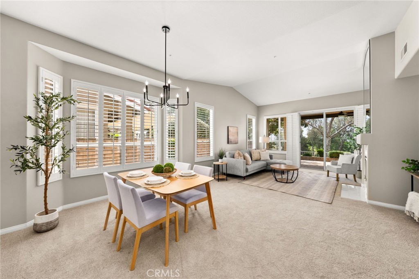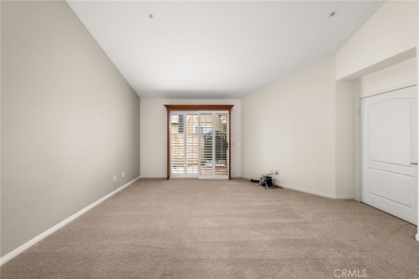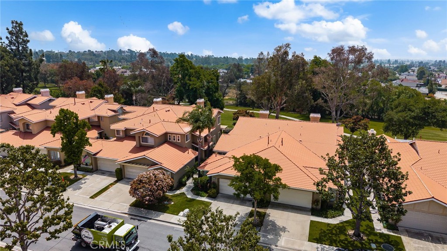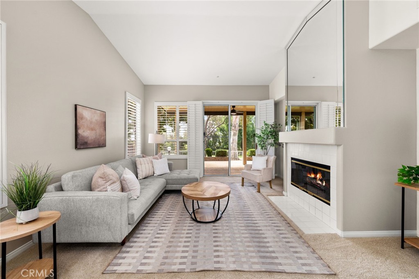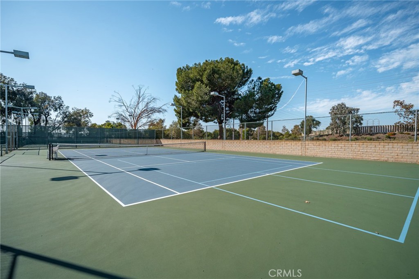 Courtesy of ELEMENT RE INC. Disclaimer: All data relating to real estate for sale on this page comes from the Broker Reciprocity (BR) of the California Regional Multiple Listing Service. Detailed information about real estate listings held by brokerage firms other than The Agency RE include the name of the listing broker. Neither the listing company nor The Agency RE shall be responsible for any typographical errors, misinformation, misprints and shall be held totally harmless. The Broker providing this data believes it to be correct, but advises interested parties to confirm any item before relying on it in a purchase decision. Copyright 2025. California Regional Multiple Listing Service. All rights reserved.
Courtesy of ELEMENT RE INC. Disclaimer: All data relating to real estate for sale on this page comes from the Broker Reciprocity (BR) of the California Regional Multiple Listing Service. Detailed information about real estate listings held by brokerage firms other than The Agency RE include the name of the listing broker. Neither the listing company nor The Agency RE shall be responsible for any typographical errors, misinformation, misprints and shall be held totally harmless. The Broker providing this data believes it to be correct, but advises interested parties to confirm any item before relying on it in a purchase decision. Copyright 2025. California Regional Multiple Listing Service. All rights reserved. Property Details
See this Listing
Schools
Interior
Exterior
Financial
Map
Community
- Address1268 S S Upland Hills Drive Upland CA
- Area690 – Upland
- CityUpland
- CountySan Bernardino
- Zip Code91786
Similar Listings Nearby
- 1444 Upland Hills Dr N
Upland, CA$899,900
0.26 miles away
- 808 Pebble Beach Drive
Upland, CA$849,975
0.57 miles away
- 1439 Prairie Rose Lane
Upland, CA$760,000
1.79 miles away
- 1749 Franklin Tree Place
Upland, CA$740,000
3.38 miles away
- 1244 Winged Foot Drive
Upland, CA$735,000
0.11 miles away
- 1752 Apricot Tree Place
Upland, CA$730,000
3.36 miles away
- 843 Cranberry Way
Upland, CA$729,900
3.74 miles away
- 2015 Dewdrop
Upland, CA$720,000
3.60 miles away
- 980 N Tangent Privado 201
Ontario, CA$699,990
3.53 miles away

