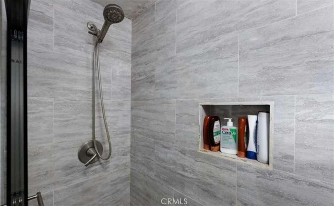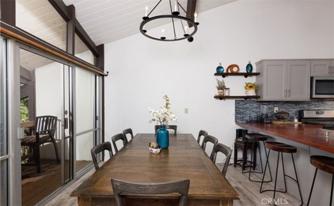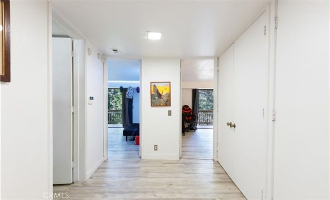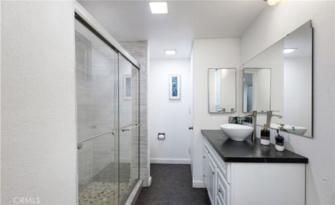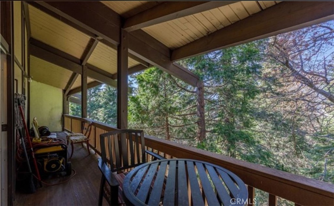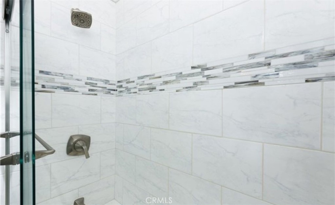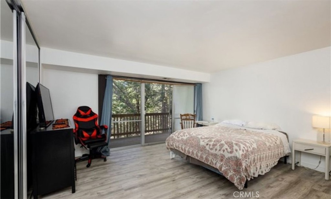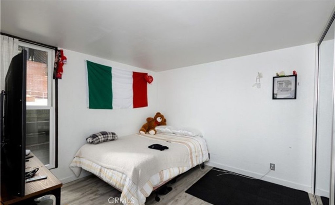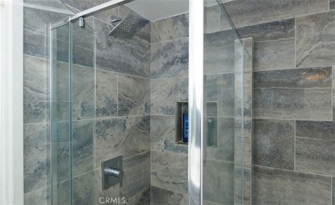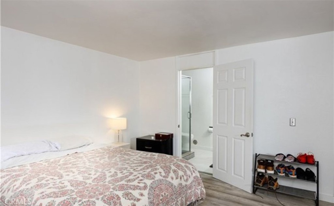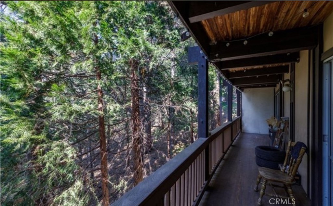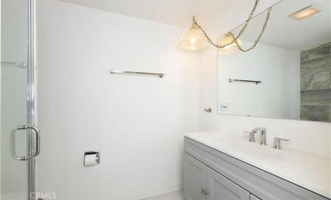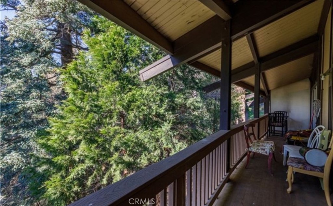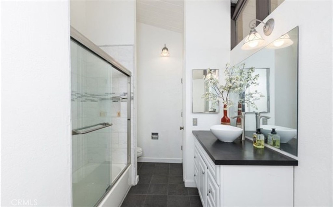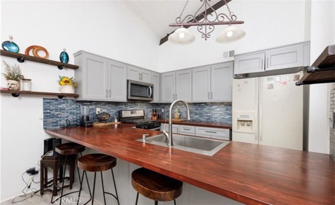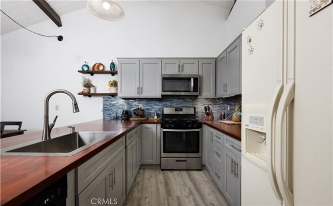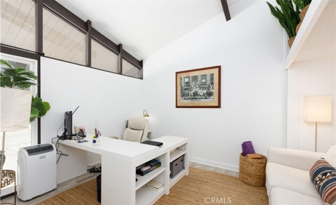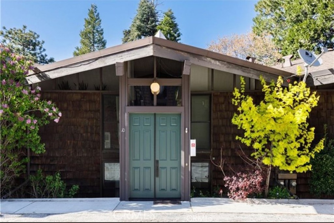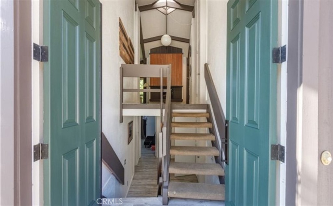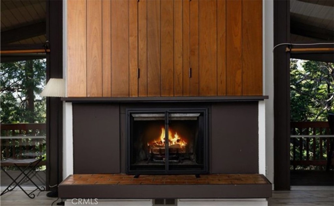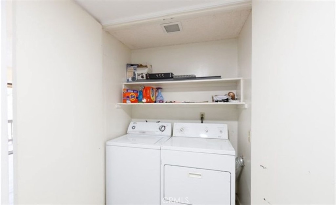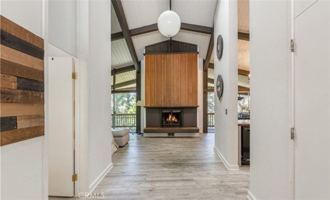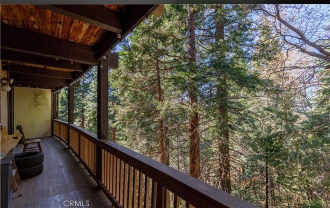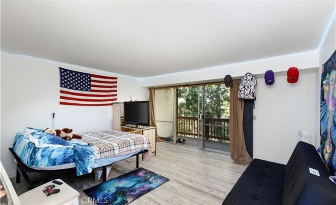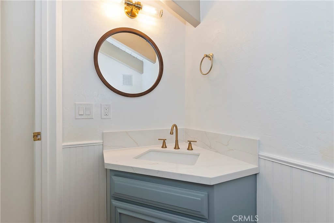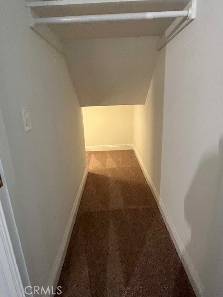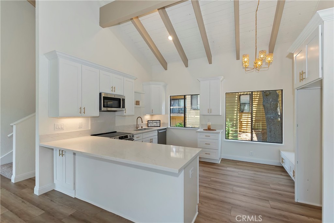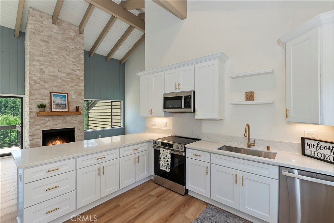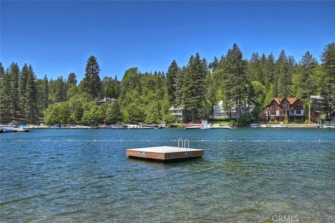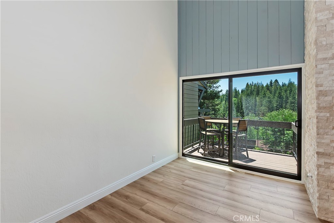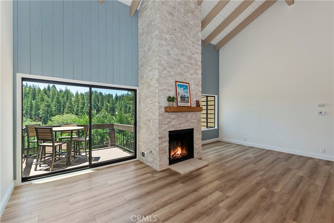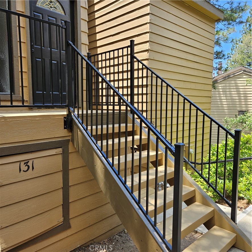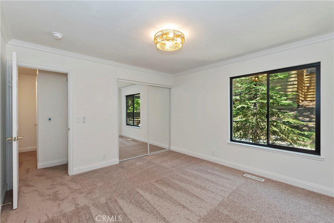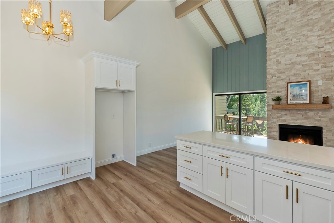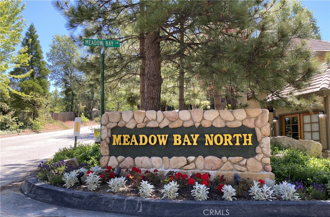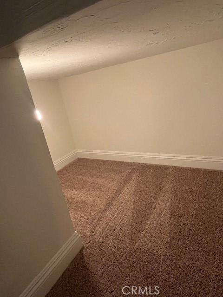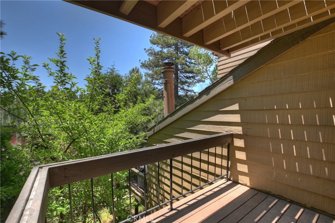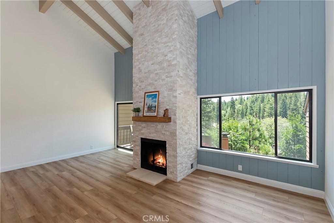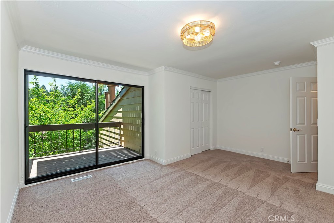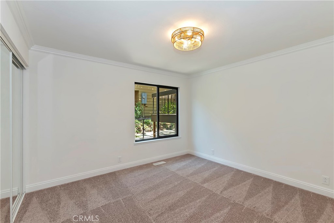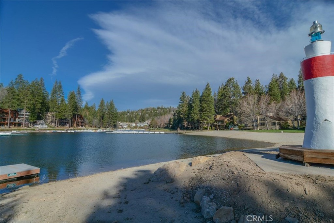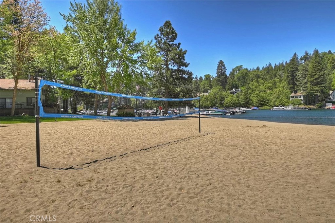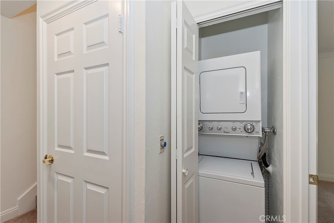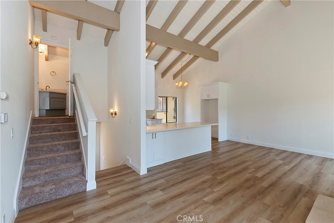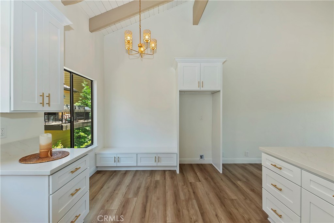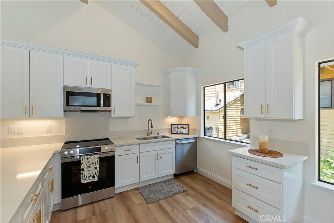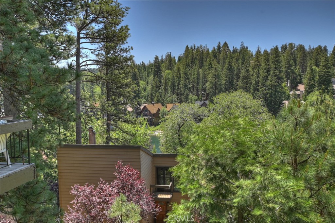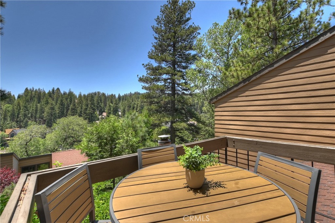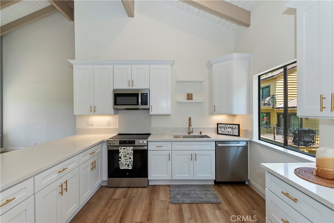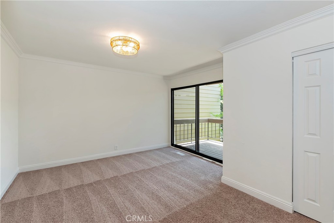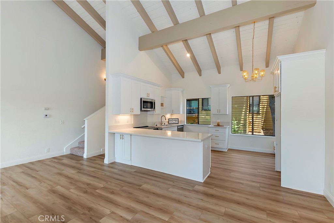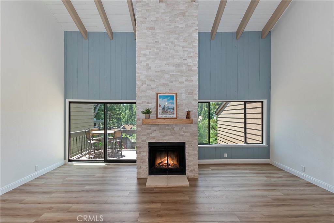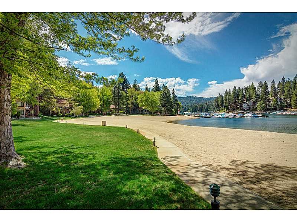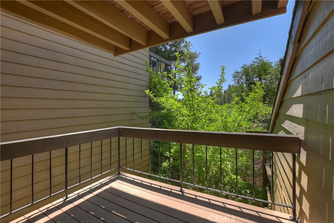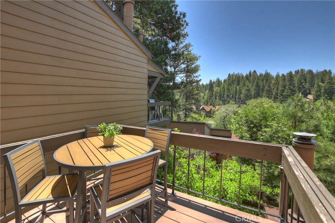Location, Location, Location! Nestled in the desirable Fern Rock Estates within the iconic Twin Peaks area, this beautifully renovated and move-in-ready home offers the perfect balance of convenience and tranquility. Ideally situated near parks, restaurants, shops, and supermarkets, with quick access to HWY 18 and HWY 189, this location simply can''t be beat. Tucked away in the heart of the community, this home enjoys peace and quiet, far from busy streets, yet just steps from the community swimming pool and your two designated parking spots.
Inside, you''ll love the open-concept layout featuring a spacious living room, formal dining area, and a versatile main-level bedroom—ideal as a guest room, home office, or personal gym. The updated kitchen, bathroom, and flooring add modern comfort and style, and you''ll appreciate the convenience of an in-unit washer, avoiding trips to the shared laundry.
The HOA fee includes:
Exterior maintenance, Access to pool and tennis courts, Trash service, Roof upkeep, Snow removal
Perfect as a full-time residence or a weekend getaway. Don’t miss your chance to own this charming mountain retreat—schedule your private showing today before it''s gone!
 Courtesy of KELLER WILLIAMS LAKE ARROWHEAD. Disclaimer: All data relating to real estate for sale on this page comes from the Broker Reciprocity (BR) of the California Regional Multiple Listing Service. Detailed information about real estate listings held by brokerage firms other than The Agency RE include the name of the listing broker. Neither the listing company nor The Agency RE shall be responsible for any typographical errors, misinformation, misprints and shall be held totally harmless. The Broker providing this data believes it to be correct, but advises interested parties to confirm any item before relying on it in a purchase decision. Copyright 2025. California Regional Multiple Listing Service. All rights reserved.
Courtesy of KELLER WILLIAMS LAKE ARROWHEAD. Disclaimer: All data relating to real estate for sale on this page comes from the Broker Reciprocity (BR) of the California Regional Multiple Listing Service. Detailed information about real estate listings held by brokerage firms other than The Agency RE include the name of the listing broker. Neither the listing company nor The Agency RE shall be responsible for any typographical errors, misinformation, misprints and shall be held totally harmless. The Broker providing this data believes it to be correct, but advises interested parties to confirm any item before relying on it in a purchase decision. Copyright 2025. California Regional Multiple Listing Service. All rights reserved. Property Details
See this Listing
Schools
Interior
Exterior
Financial
Map
Community
- Address872 Sierra Vista Drive 10 Twin Peaks CA
- Area287 – Arrowhead Area
- SubdivisionTwin Peaks (TWIN)
- CityTwin Peaks
- CountySan Bernardino
- Zip Code92391
Similar Listings Nearby
- 27657 Peninsula Dr. 131
Lake Arrowhead, CA$460,000
1.99 miles away


