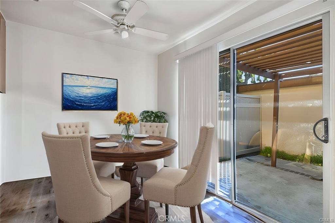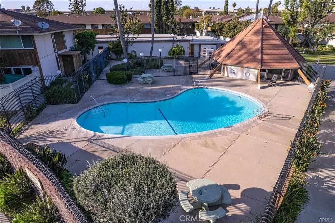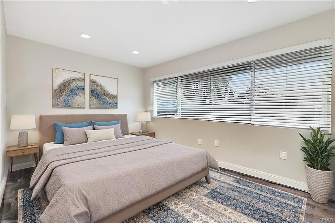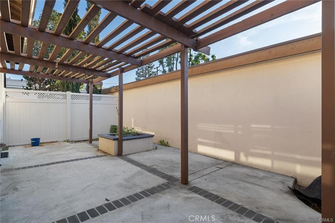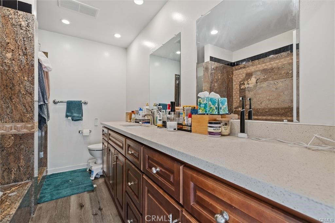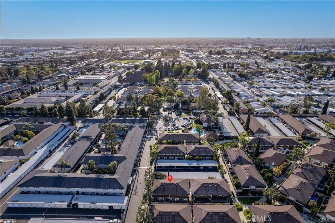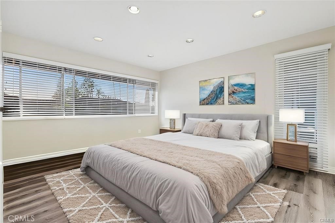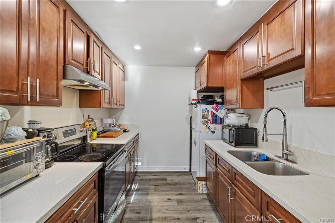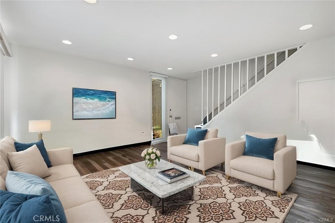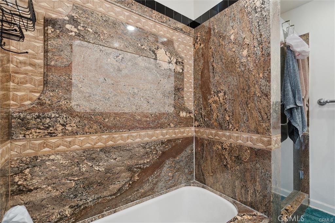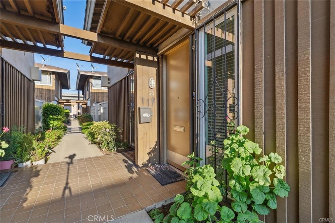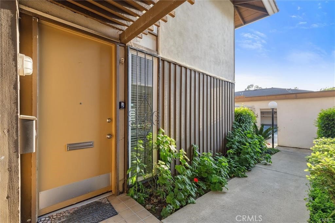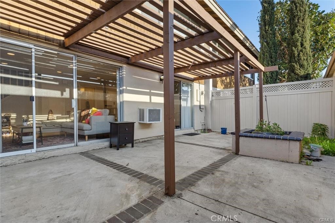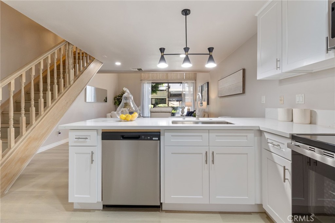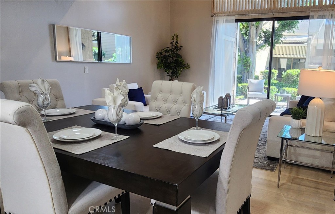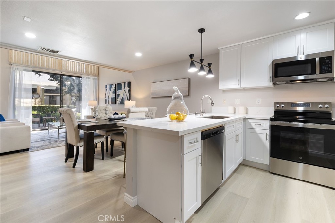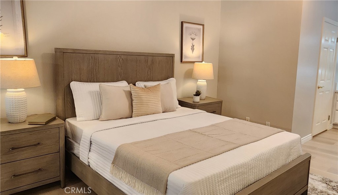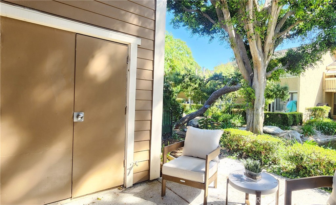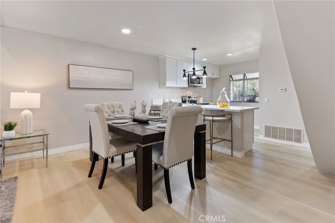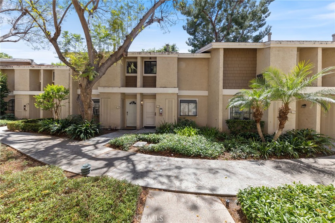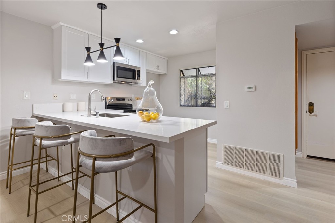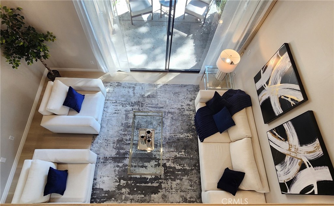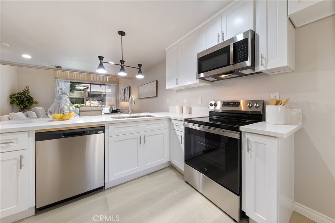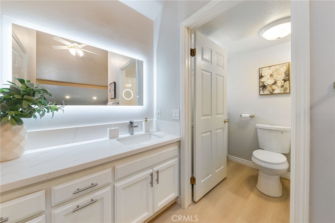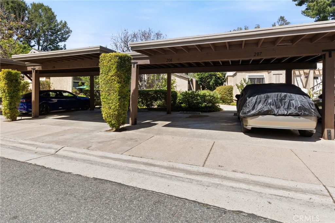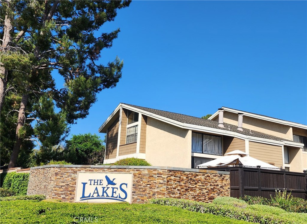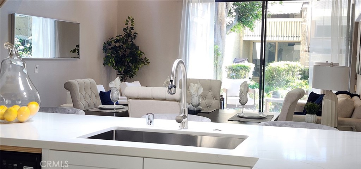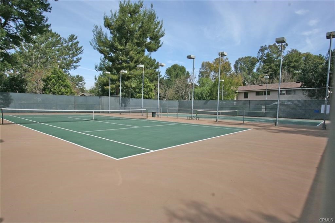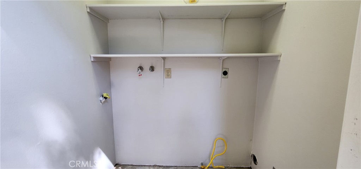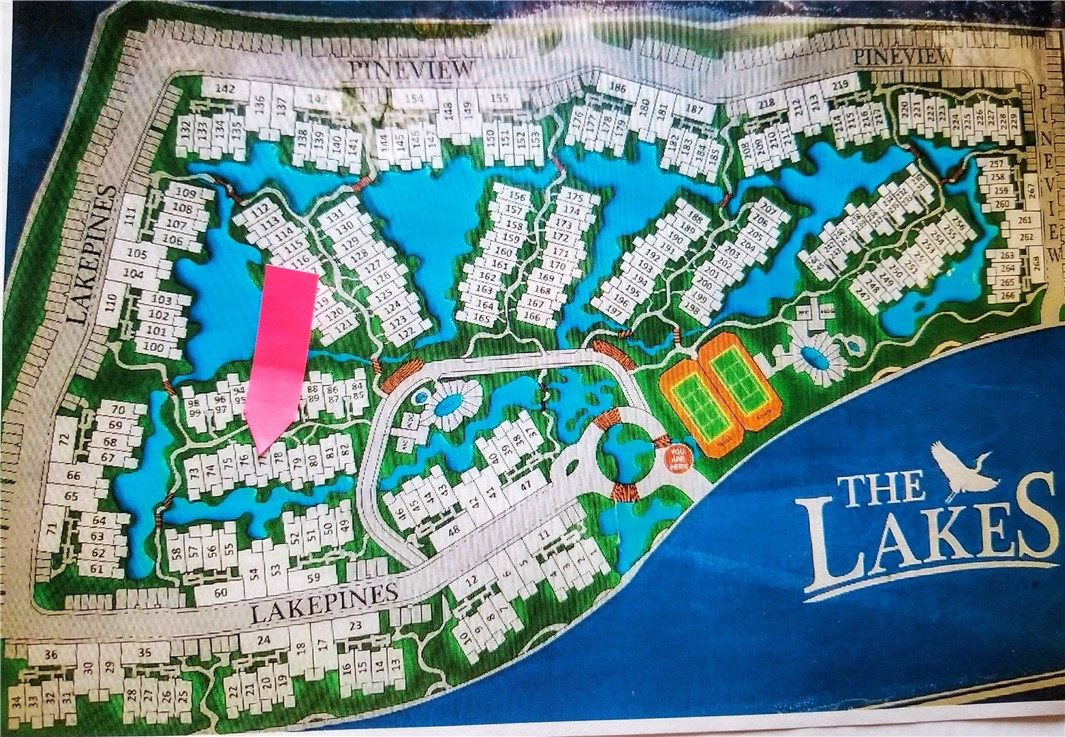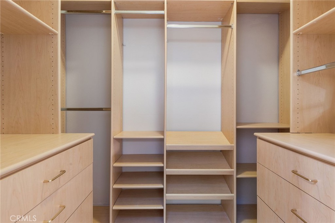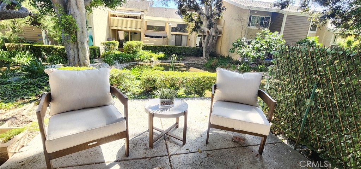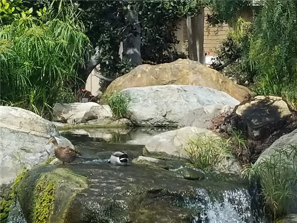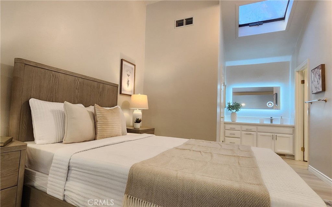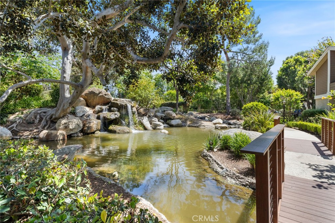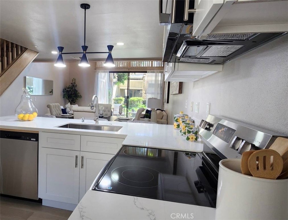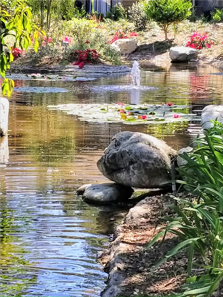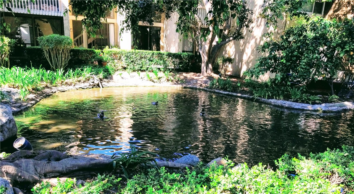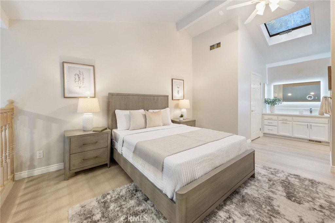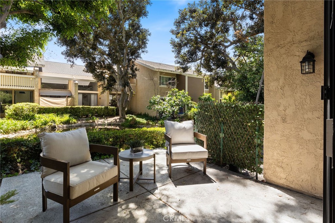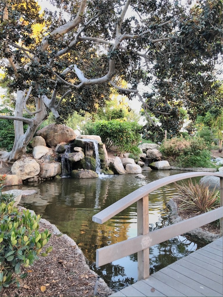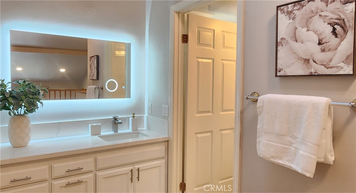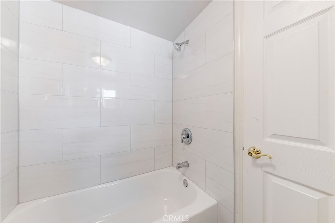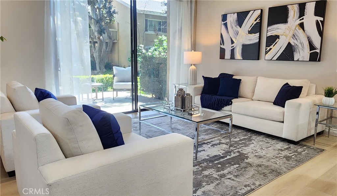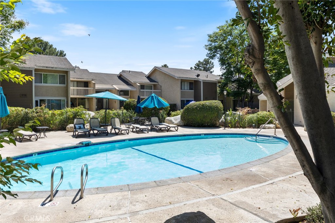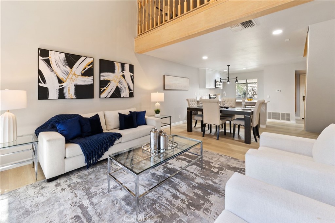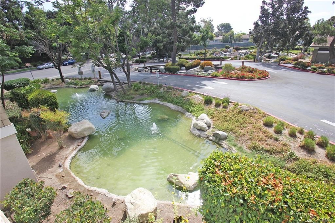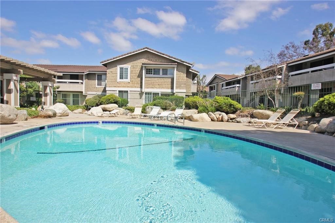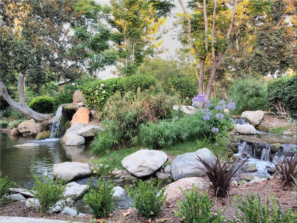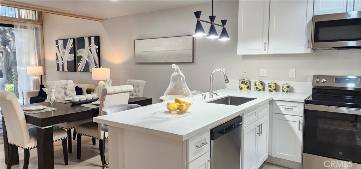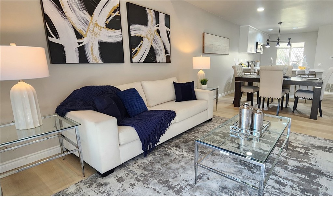 Courtesy of Luxre Realty, Inc.. Disclaimer: All data relating to real estate for sale on this page comes from the Broker Reciprocity (BR) of the California Regional Multiple Listing Service. Detailed information about real estate listings held by brokerage firms other than The Agency RE include the name of the listing broker. Neither the listing company nor The Agency RE shall be responsible for any typographical errors, misinformation, misprints and shall be held totally harmless. The Broker providing this data believes it to be correct, but advises interested parties to confirm any item before relying on it in a purchase decision. Copyright 2025. California Regional Multiple Listing Service. All rights reserved.
Courtesy of Luxre Realty, Inc.. Disclaimer: All data relating to real estate for sale on this page comes from the Broker Reciprocity (BR) of the California Regional Multiple Listing Service. Detailed information about real estate listings held by brokerage firms other than The Agency RE include the name of the listing broker. Neither the listing company nor The Agency RE shall be responsible for any typographical errors, misinformation, misprints and shall be held totally harmless. The Broker providing this data believes it to be correct, but advises interested parties to confirm any item before relying on it in a purchase decision. Copyright 2025. California Regional Multiple Listing Service. All rights reserved. Property Details
See this Listing
Schools
Interior
Exterior
Financial
Map
Community
- Address15500 Tustin Village Way 28 Tustin CA
- Area71 – Tustin
- SubdivisionTustin Village (TV)
- CityTustin
- CountyOrange
- Zip Code92780
Similar Listings Nearby
- 342 Monroe #213
Irvine, CA$750,000
4.32 miles away
- 240 Carriage Drive D
Santa Ana, CA$699,999
3.03 miles away
- 163 Pineview
Irvine, CA$690,000
4.75 miles away
- 77 Lakepines
Irvine, CA$679,000
4.70 miles away
- 128 Fairview Street 1
Santa Ana, CA$675,000
4.08 miles away
- 1121 E 1st Street
Tustin, CA$649,000
1.36 miles away
- 2514 Monte Carlo Drive
Santa Ana, CA$635,000
4.31 miles away
- 1404 N Tustin Avenue J1
Santa Ana, CA$614,000
1.24 miles away
- 16664 Montego Way
Tustin, CA$599,000
0.07 miles away


