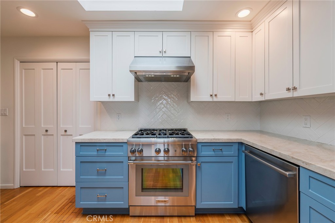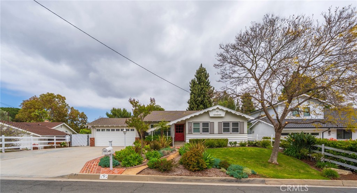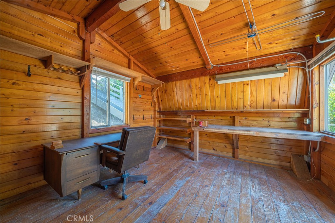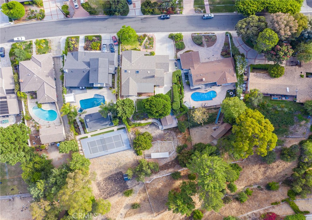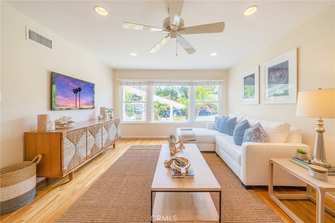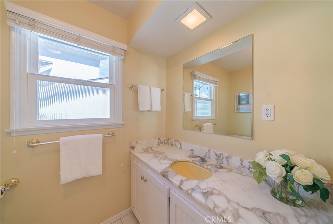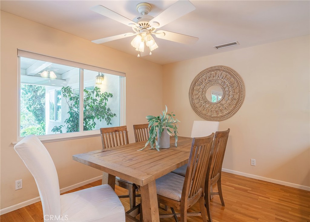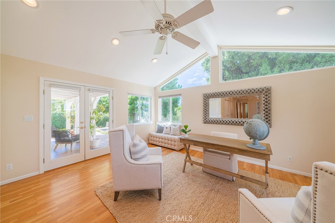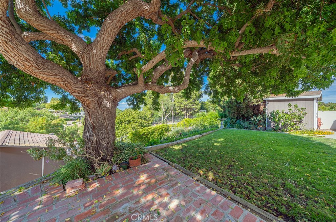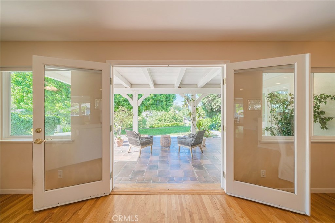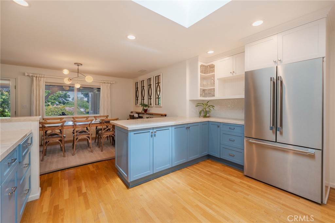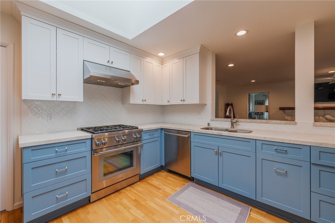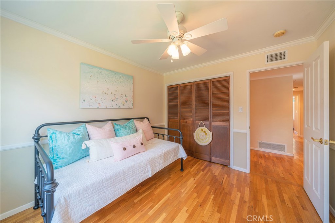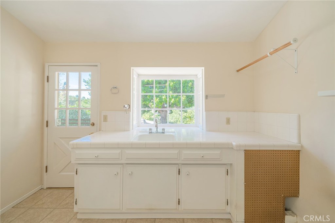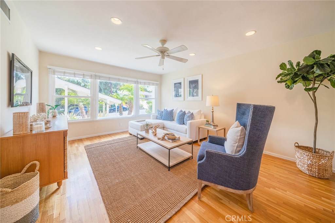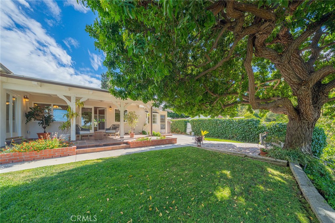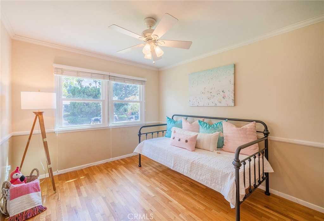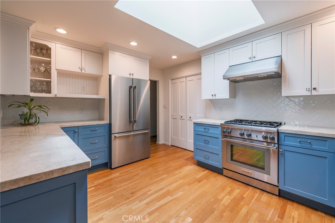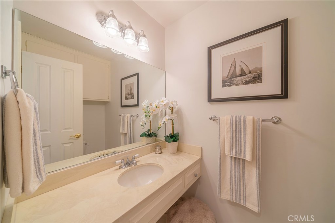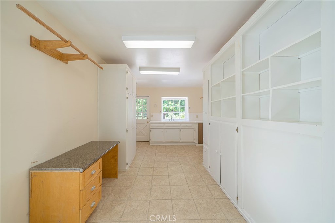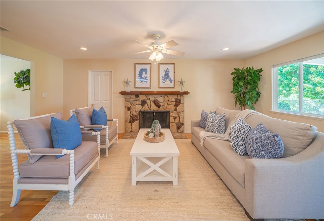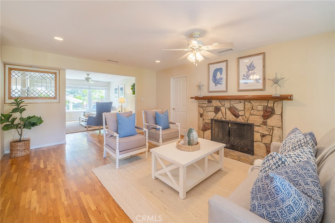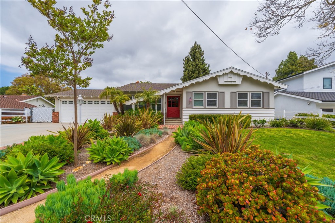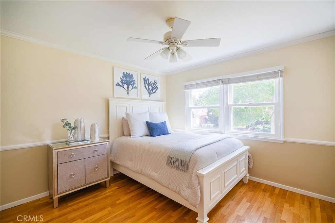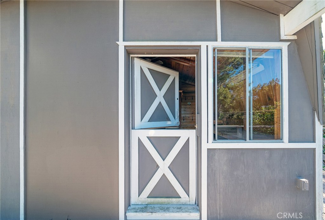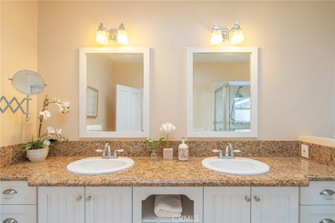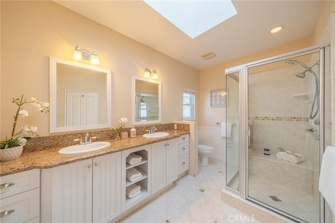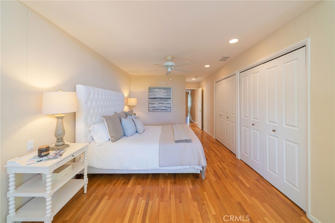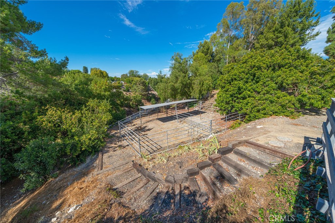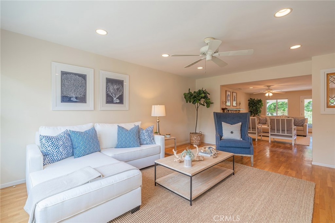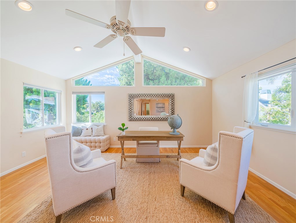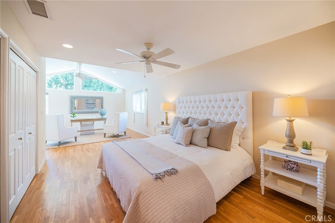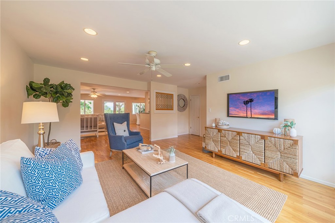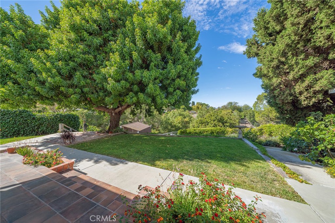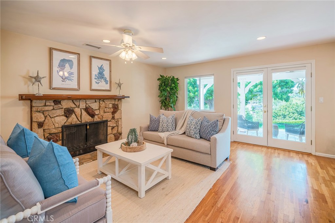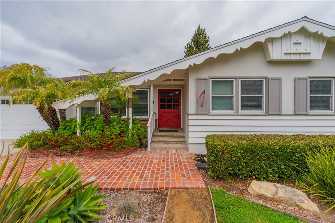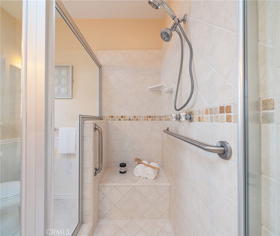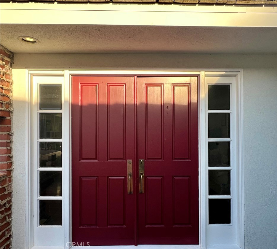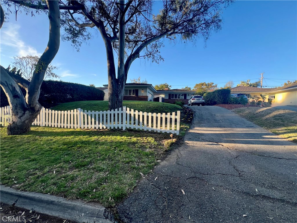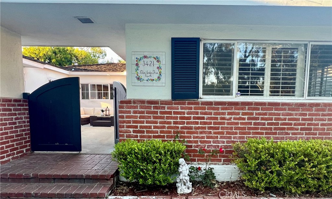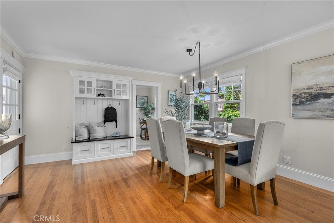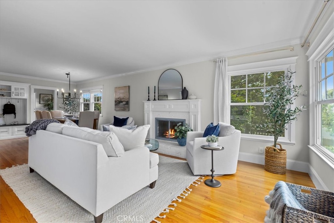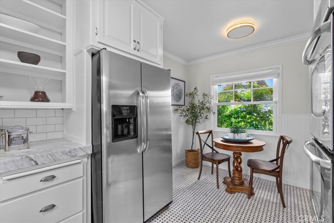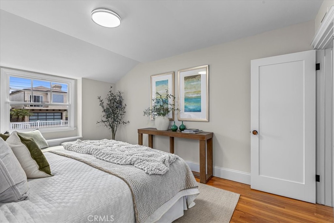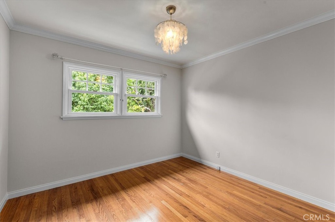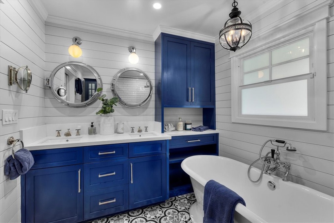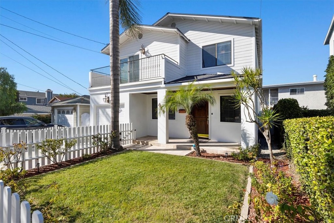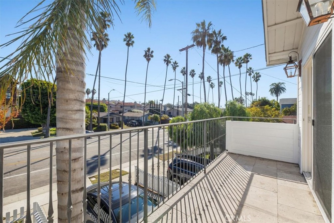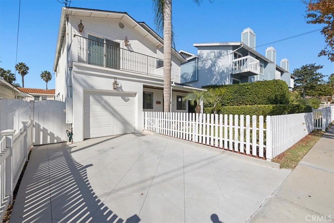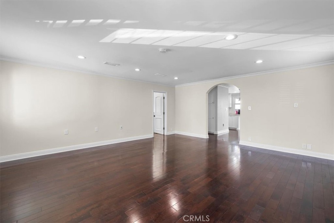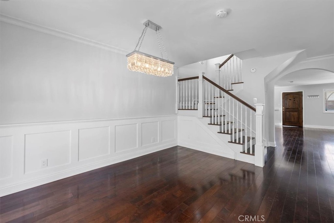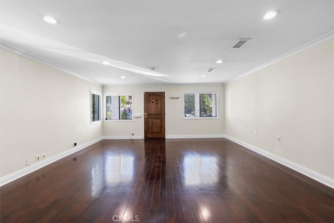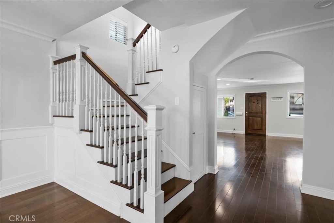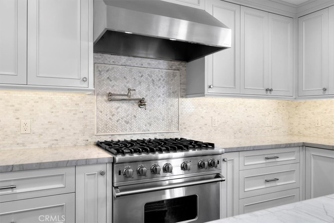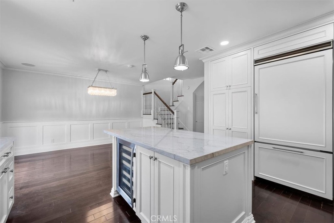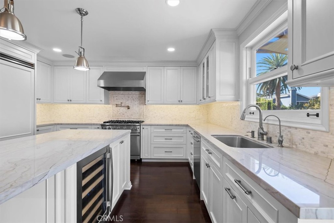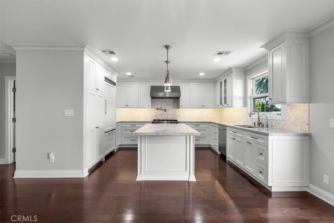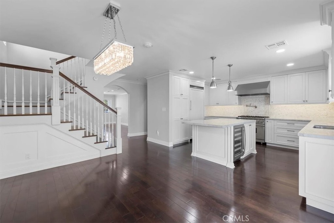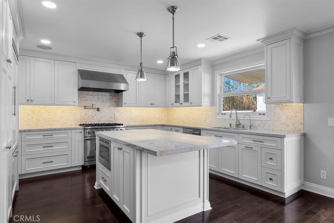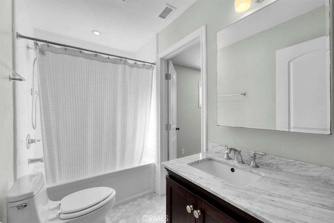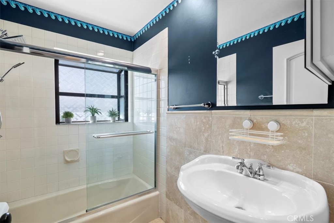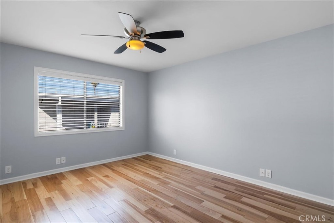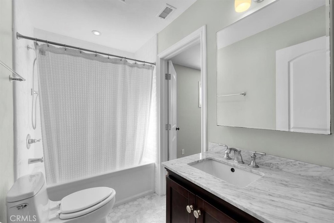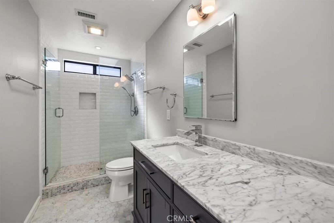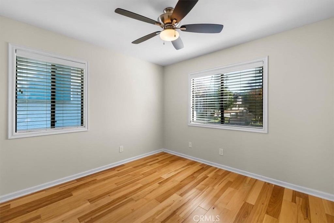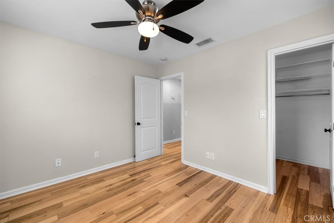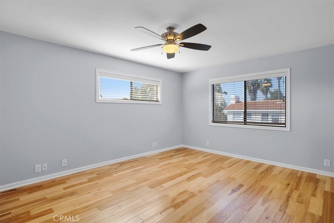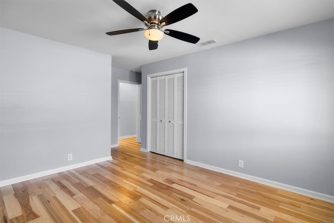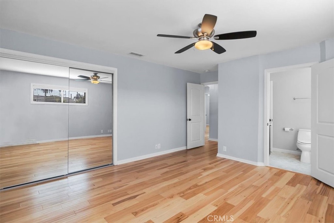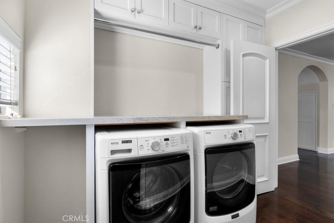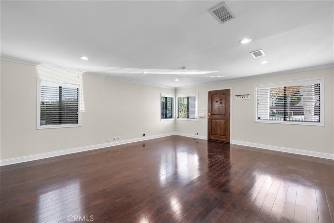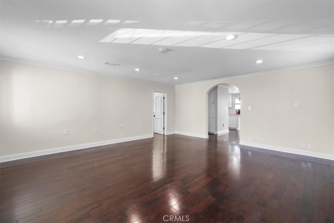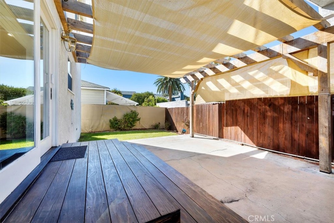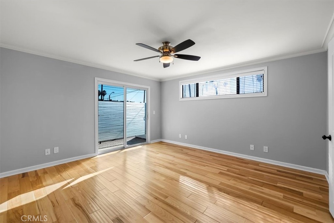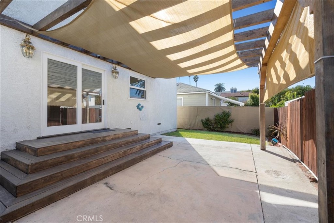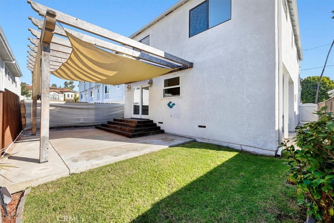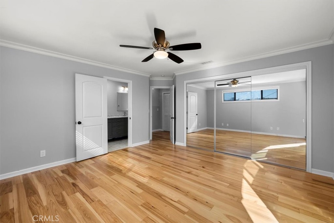Step inside to find fresh interior paint, smooth plaster ceilings, and stylish new laminate plank flooring throughout. The sun-filled living room features soaring 20-foot ceilings and a cozy fireplace, creating a dramatic and welcoming space. Enjoy meals in the separate dining area or relax in the spacious family room.
The kitchen opens to a large backyard with a trellis-covered patio—ideal for entertaining or enjoying serene outdoor living. Upstairs, you’ll find a luxurious primary suite with a generous sitting area and a 12-foot-long closet, along with two additional bedrooms that share a well-appointed full bath.
The backyard is truly a standout—private, expansive, and perfect for gatherings, play, or peaceful relaxation.
Located just one block from Sunnyglen Park and several blocks to West High School, this home offers top-tier convenience in a prime location. With all underground utilities, you’ll enjoy unobstructed views and a clean, modern streetscape.
Don’t miss this rare opportunity to own a turn-key home in one of the best West High locations!
 Courtesy of Beach City Brokers. Disclaimer: All data relating to real estate for sale on this page comes from the Broker Reciprocity (BR) of the California Regional Multiple Listing Service. Detailed information about real estate listings held by brokerage firms other than The Agency RE include the name of the listing broker. Neither the listing company nor The Agency RE shall be responsible for any typographical errors, misinformation, misprints and shall be held totally harmless. The Broker providing this data believes it to be correct, but advises interested parties to confirm any item before relying on it in a purchase decision. Copyright 2025. California Regional Multiple Listing Service. All rights reserved.
Courtesy of Beach City Brokers. Disclaimer: All data relating to real estate for sale on this page comes from the Broker Reciprocity (BR) of the California Regional Multiple Listing Service. Detailed information about real estate listings held by brokerage firms other than The Agency RE include the name of the listing broker. Neither the listing company nor The Agency RE shall be responsible for any typographical errors, misinformation, misprints and shall be held totally harmless. The Broker providing this data believes it to be correct, but advises interested parties to confirm any item before relying on it in a purchase decision. Copyright 2025. California Regional Multiple Listing Service. All rights reserved. Property Details
See this Listing
Schools
Interior
Exterior
Financial
Map
Community
- Address19924 Mildred Avenue Torrance CA
- Area131 – West Torrance
- CityTorrance
- CountyLos Angeles
- Zip Code90503
Similar Listings Nearby
- 23118 Pennsylvania Avenue
Torrance, CA$2,199,000
3.82 miles away
- 5 Santa Bella Road
Rolling Hills Estates, CA$2,199,000
4.78 miles away
- 14117 Hindry Avenue
Hawthorne, CA$2,199,000
3.60 miles away
- 211 Crest Drive
Manhattan Beach, CA$2,150,000
2.62 miles away
- 3421 N N Palos Verdes Drive
Palos Verdes Estates, CA$2,150,000
3.34 miles away
- 318 S Lucia Avenue
Redondo Beach, CA$2,100,000
0.94 miles away
- 24880 Via Valmonte
Torrance, CA$2,100,000
3.77 miles away
- 1145 8th Street
Hermosa Beach, CA$2,100,000
1.01 miles away
- 619 Beryl Street
Redondo Beach, CA$2,100,000
0.64 miles away
- 554 Rosecrans Avenue
Manhattan Beach, CA$2,100,000
4.06 miles away






















































































