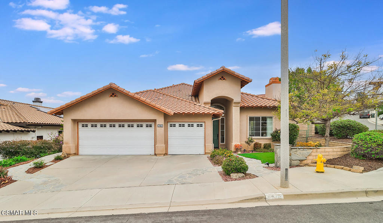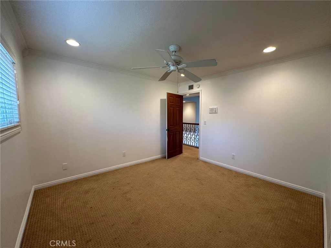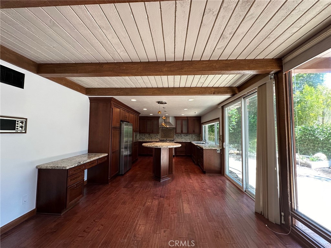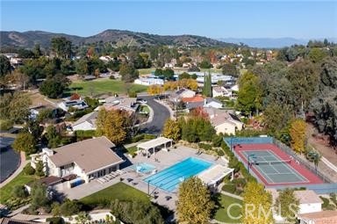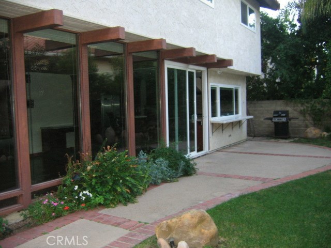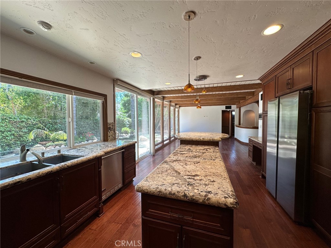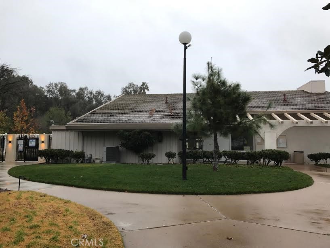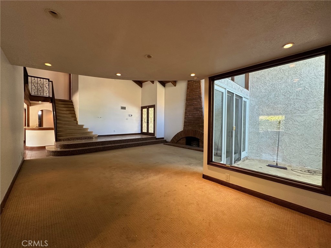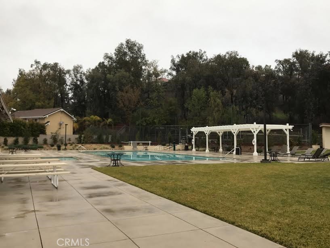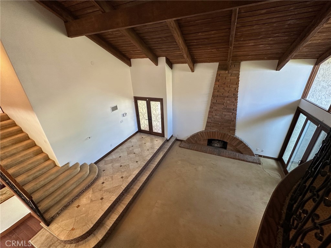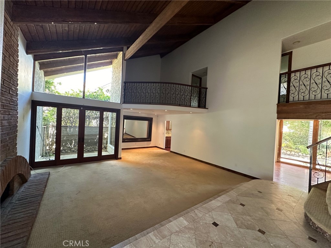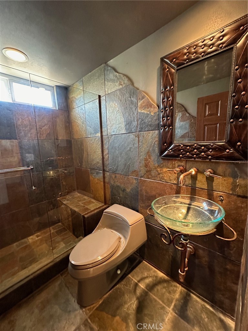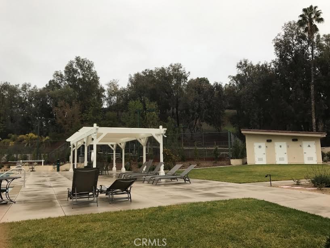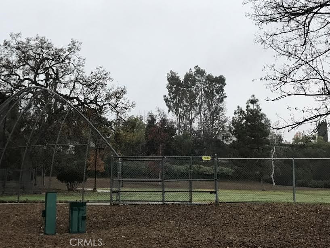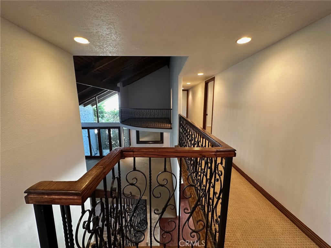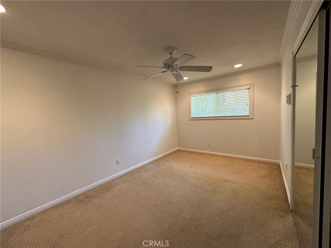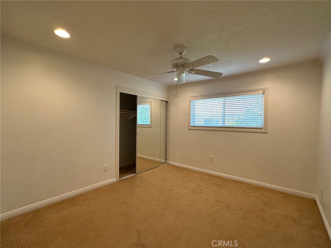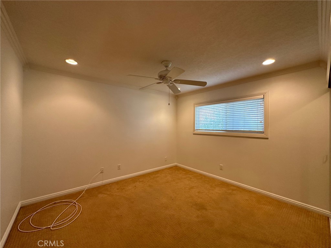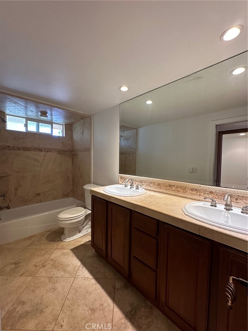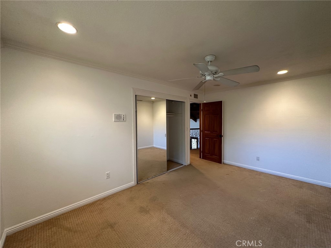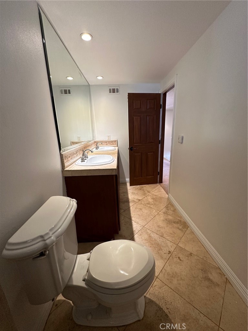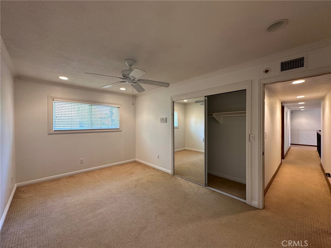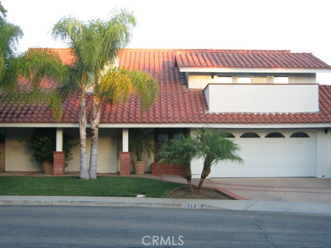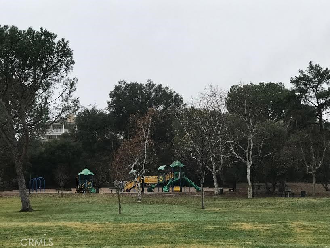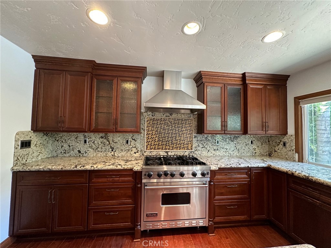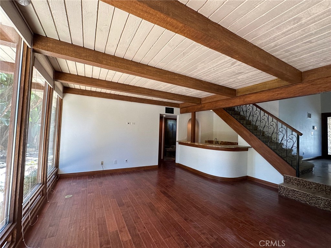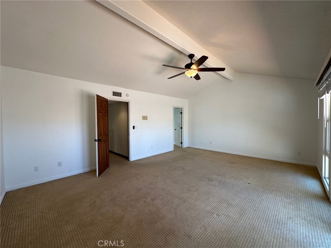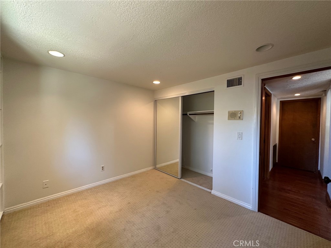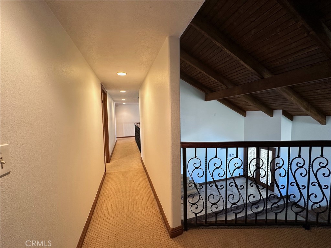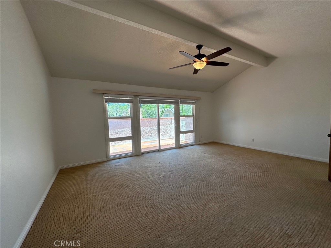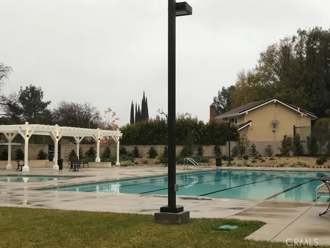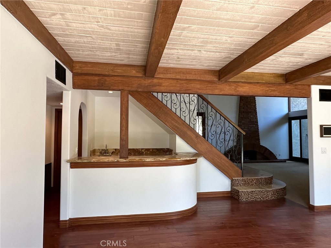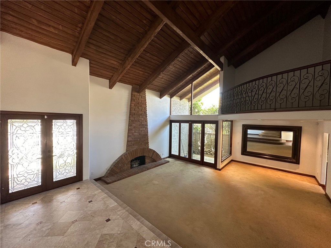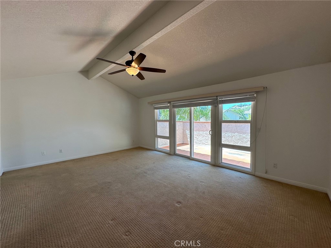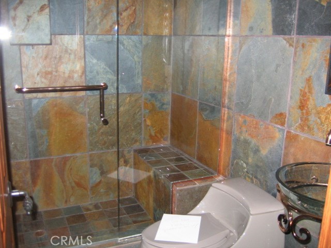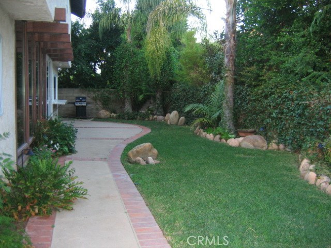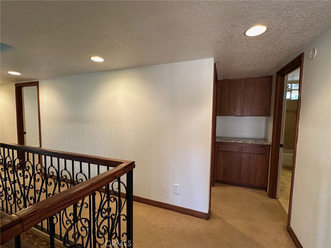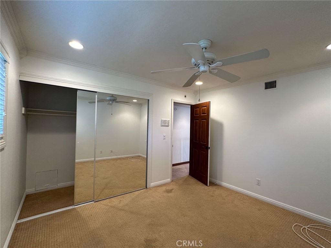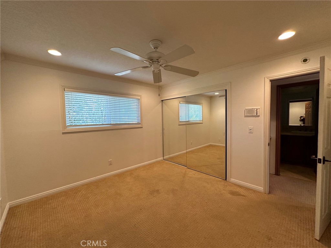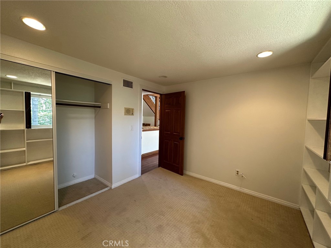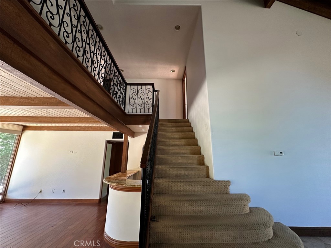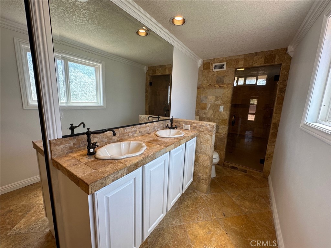 Courtesy of Keller Williams Westlake Village. Disclaimer: All data relating to real estate for sale on this page comes from the Broker Reciprocity (BR) of the California Regional Multiple Listing Service. Detailed information about real estate listings held by brokerage firms other than The Agency RE include the name of the listing broker. Neither the listing company nor The Agency RE shall be responsible for any typographical errors, misinformation, misprints and shall be held totally harmless. The Broker providing this data believes it to be correct, but advises interested parties to confirm any item before relying on it in a purchase decision. Copyright 2025. California Regional Multiple Listing Service. All rights reserved.
Courtesy of Keller Williams Westlake Village. Disclaimer: All data relating to real estate for sale on this page comes from the Broker Reciprocity (BR) of the California Regional Multiple Listing Service. Detailed information about real estate listings held by brokerage firms other than The Agency RE include the name of the listing broker. Neither the listing company nor The Agency RE shall be responsible for any typographical errors, misinformation, misprints and shall be held totally harmless. The Broker providing this data believes it to be correct, but advises interested parties to confirm any item before relying on it in a purchase decision. Copyright 2025. California Regional Multiple Listing Service. All rights reserved. Property Details
See this Listing
Schools
Interior
Exterior
Financial
Map
Community
- Address2746 Autumn Ridge Drive Thousand Oaks CA
- AreaTOE – Thousand Oaks East
- CityThousand Oaks
- CountyVentura
- Zip Code91362
Similar Listings Nearby
- 863 Falmouth Street
Thousand Oaks, CA$1,879,000
2.62 miles away
- 6057 Rainbow Hill Road
Agoura Hills, CA$1,875,000
3.98 miles away
- 1034 Lambourne Place
Oak Park, CA$1,859,000
3.89 miles away
- 213 Heath Meadow Court
Simi Valley, CA$1,850,000
1.89 miles away
- 30007 Trail Creek Drive
Agoura Hills, CA$1,850,000
4.87 miles away
- 1052 Finrod Court
Westlake Village, CA$1,850,000
4.69 miles away
- 2427 Springbrook Street
Thousand Oaks, CA$1,849,999
1.22 miles away
- 4559 Rayburn Street
Westlake Village, CA$1,837,000
1.28 miles away
- 2338 Stormcroft Court
Westlake Village, CA$1,800,000
4.58 miles away
- 2651 Sirius Street
Thousand Oaks, CA$1,798,000
3.57 miles away


