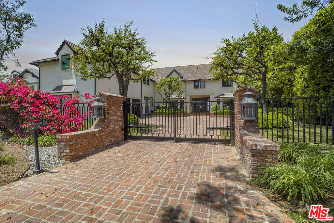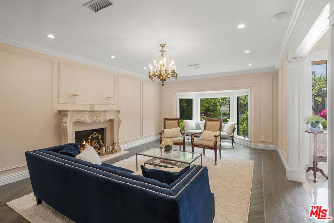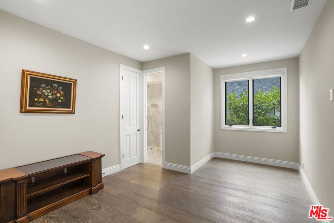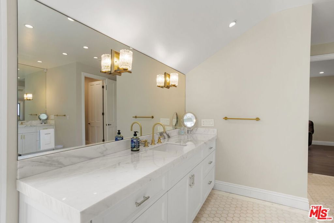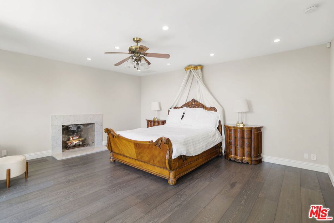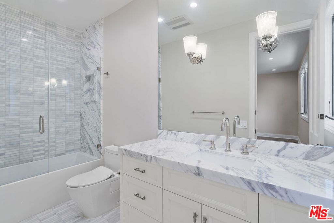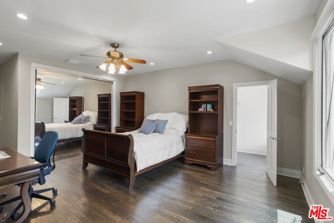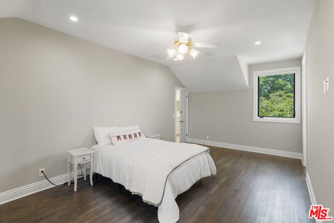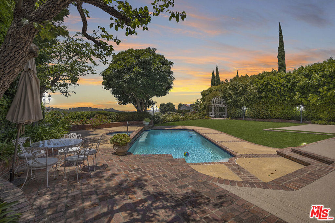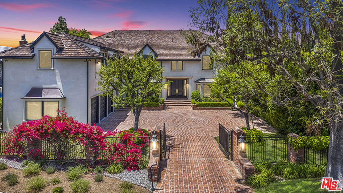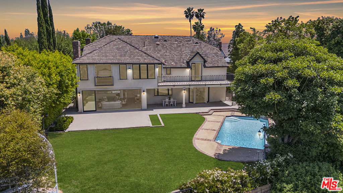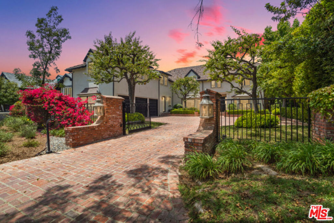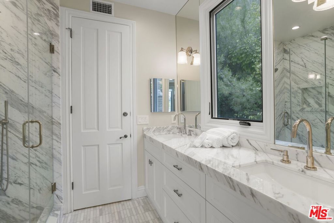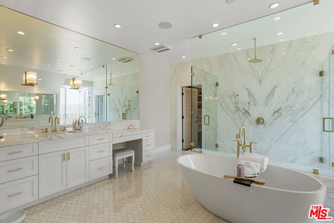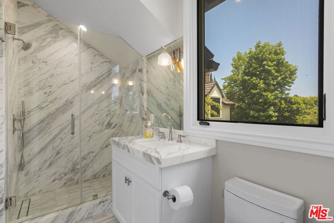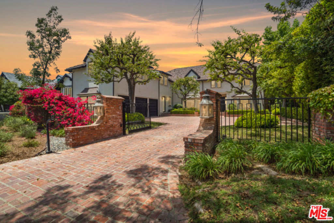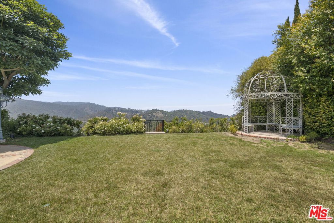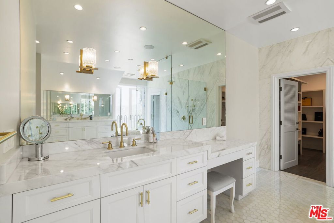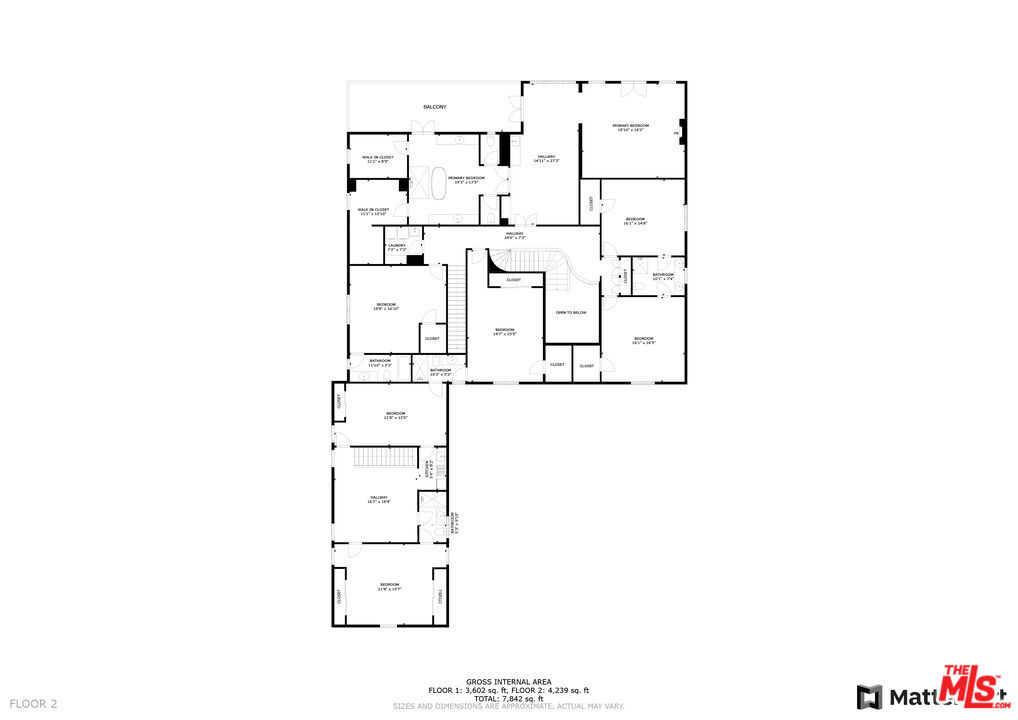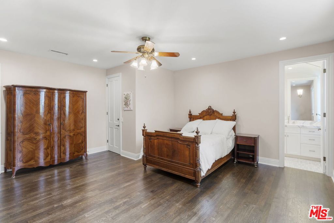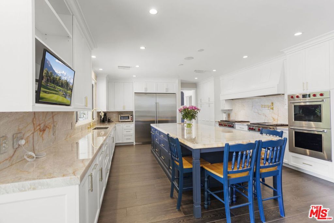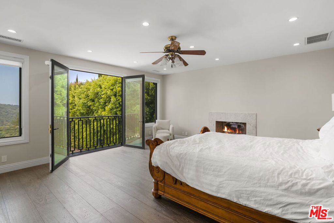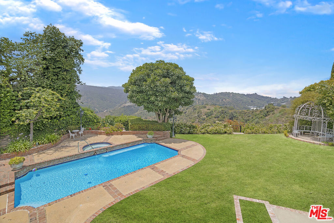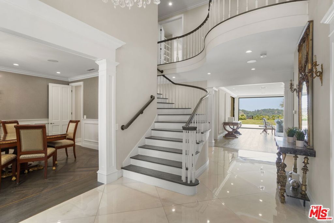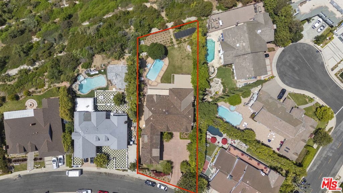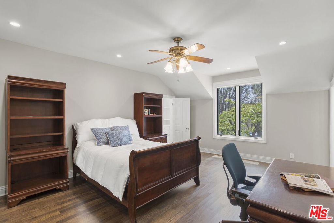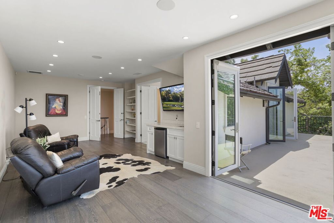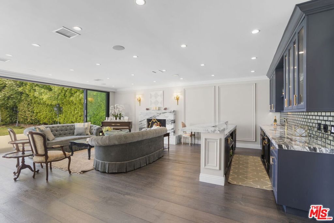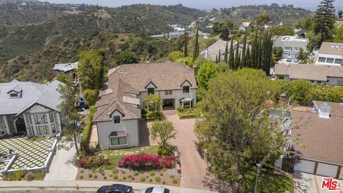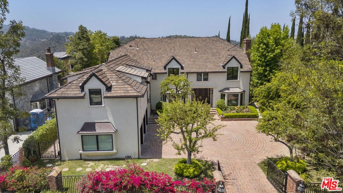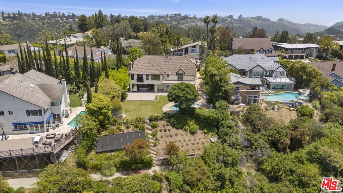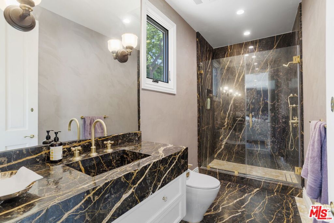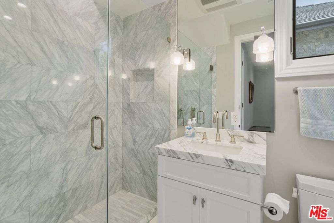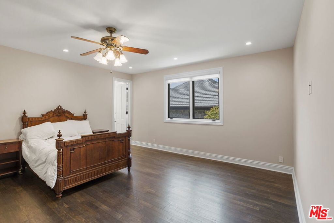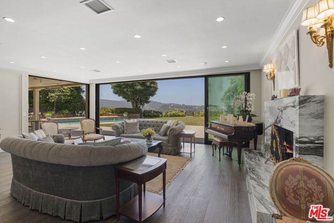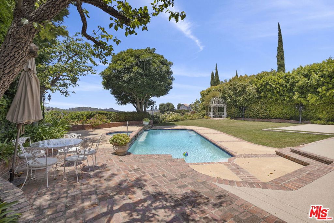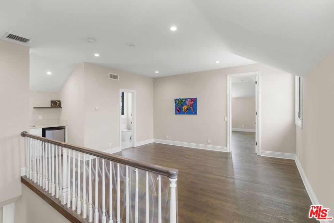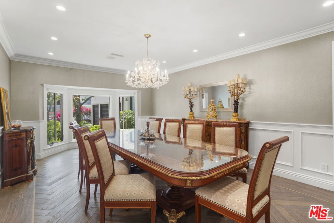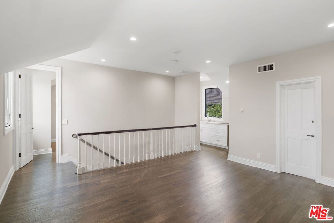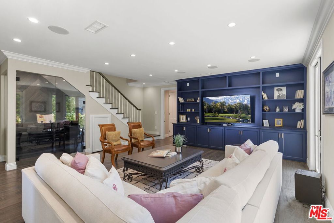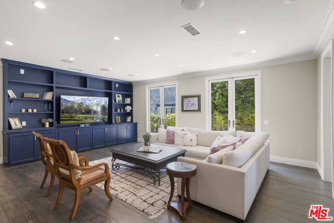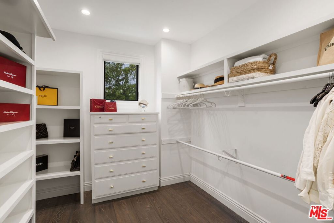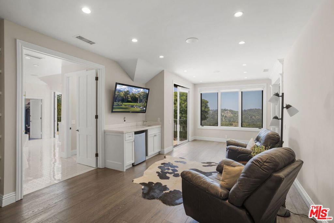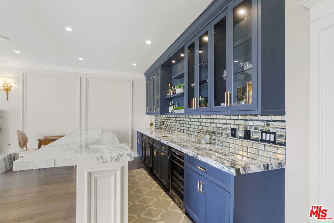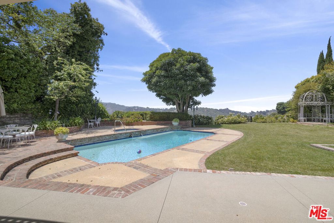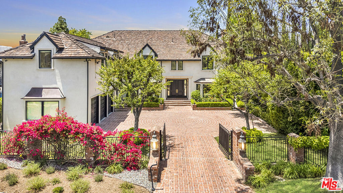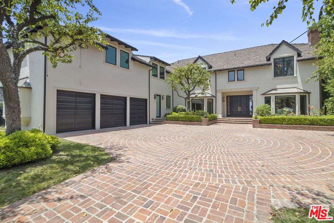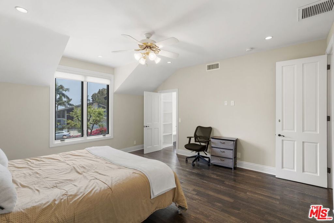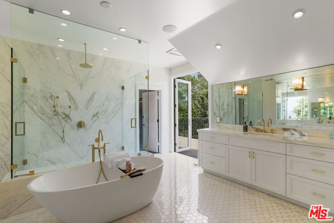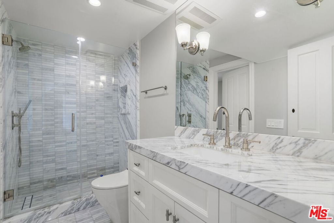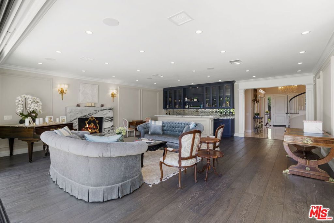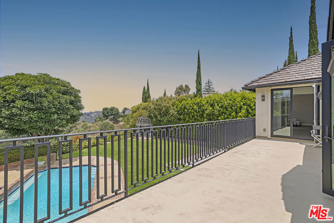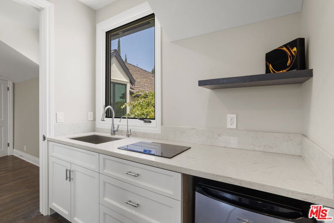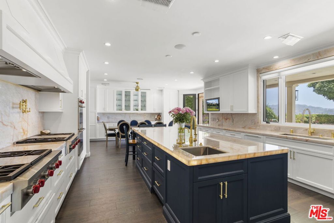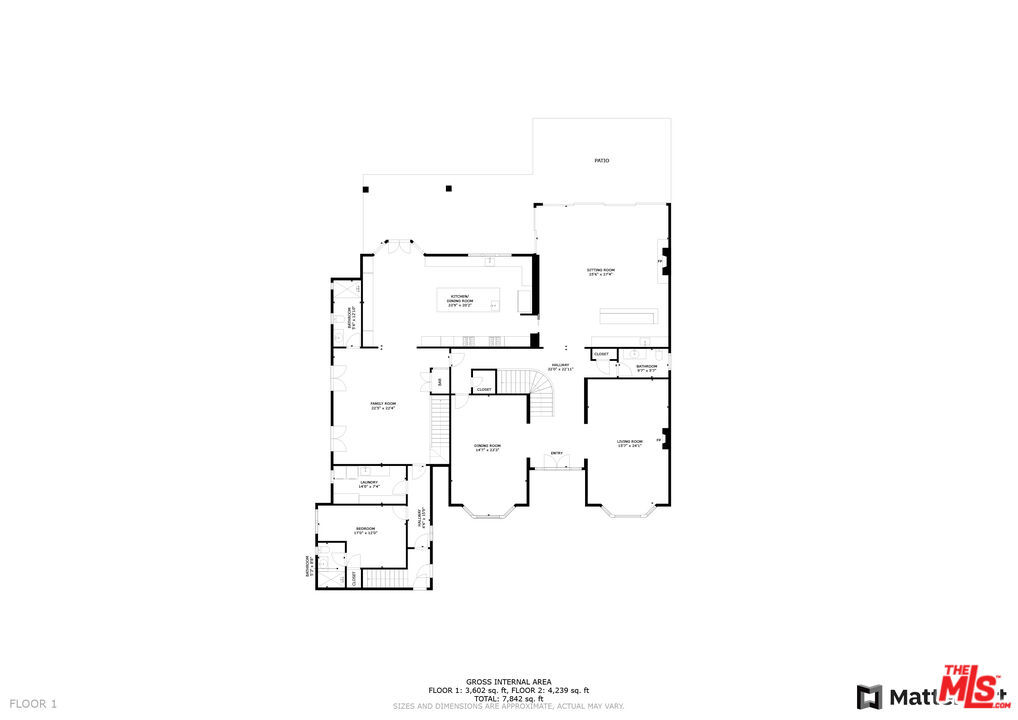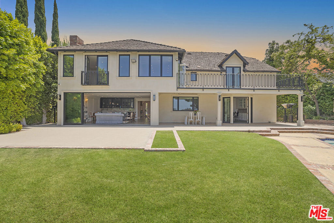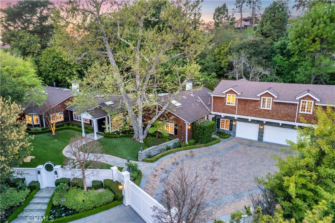 Courtesy of Equity Union. Disclaimer: All data relating to real estate for sale on this page comes from the Broker Reciprocity (BR) of the California Regional Multiple Listing Service. Detailed information about real estate listings held by brokerage firms other than The Agency RE include the name of the listing broker. Neither the listing company nor The Agency RE shall be responsible for any typographical errors, misinformation, misprints and shall be held totally harmless. The Broker providing this data believes it to be correct, but advises interested parties to confirm any item before relying on it in a purchase decision. Copyright 2025. California Regional Multiple Listing Service. All rights reserved.
Courtesy of Equity Union. Disclaimer: All data relating to real estate for sale on this page comes from the Broker Reciprocity (BR) of the California Regional Multiple Listing Service. Detailed information about real estate listings held by brokerage firms other than The Agency RE include the name of the listing broker. Neither the listing company nor The Agency RE shall be responsible for any typographical errors, misinformation, misprints and shall be held totally harmless. The Broker providing this data believes it to be correct, but advises interested parties to confirm any item before relying on it in a purchase decision. Copyright 2025. California Regional Multiple Listing Service. All rights reserved. Property Details
See this Listing
Schools
Interior
Exterior
Financial
Map
Community
- Address4923 Amigo Avenue Tarzana CA
- AreaTAR – Tarzana
- CityTarzana
- CountyLos Angeles
- Zip Code91356
Similar Listings Nearby
- 5301 Amestoy Avenue
Encino, CA$7,899,900
2.06 miles away
- 3123 Stone Oak Drive
Los Angeles, CA$7,795,000
3.14 miles away
- 4653 Vanalden Avenue
Tarzana, CA$7,777,000
0.81 miles away
- 15515 Collina Strada
Los Angeles, CA$7,750,000
4.68 miles away
- 18762 Wells Drive
Tarzana, CA$7,695,000
0.24 miles away
- 3970 Archdale Road
Encino, CA$7,600,000
3.86 miles away
- 16101 Royal Mount Drive
Encino, CA$7,595,000
3.35 miles away
- 15461 Milldale Drive
Los Angeles, CA$7,495,000
4.64 miles away
- 4555 Densmore Avenue
Encino, CA$7,495,000
3.59 miles away
- 2716 Casiano Road
Los Angeles, CA$7,450,000
4.74 miles away















































































































































































































































































