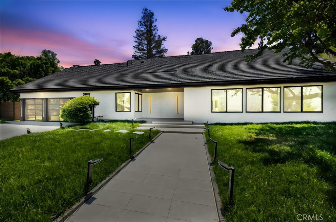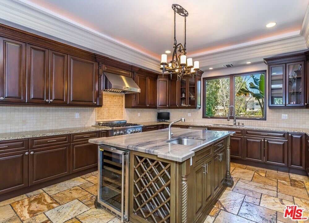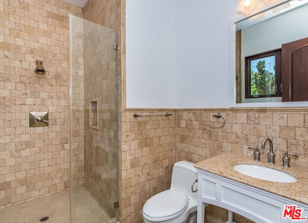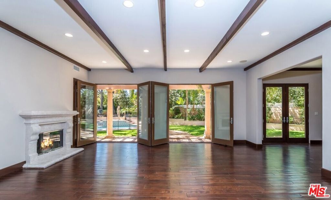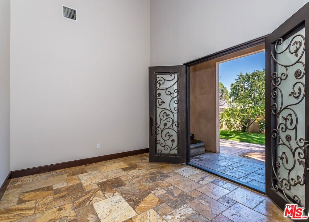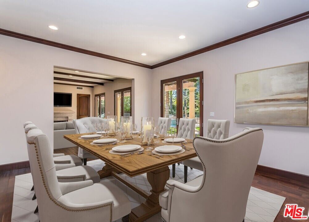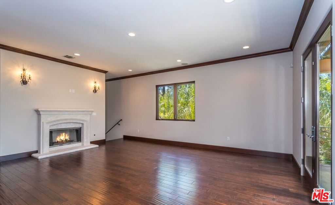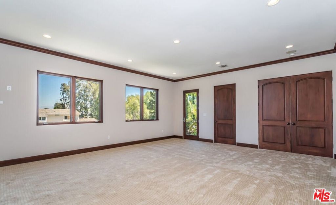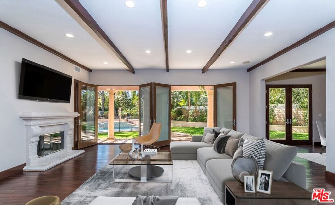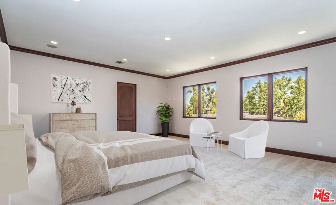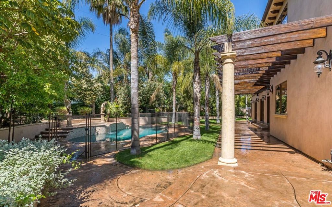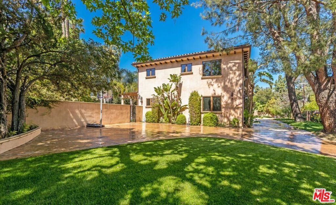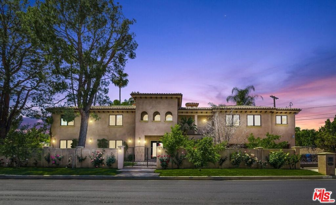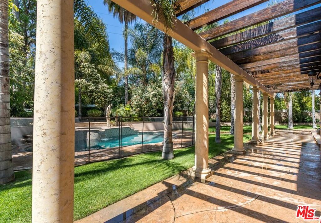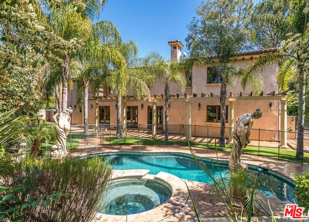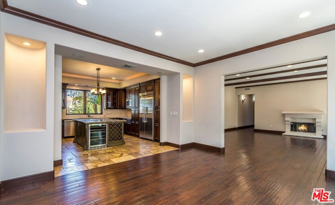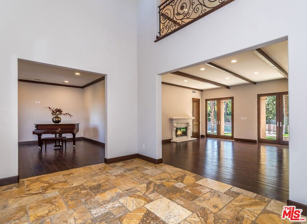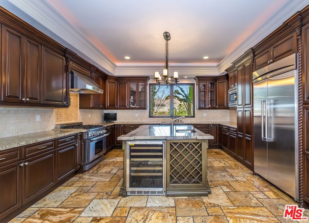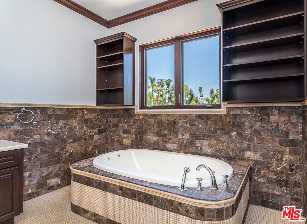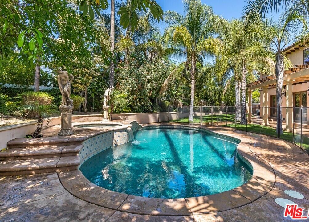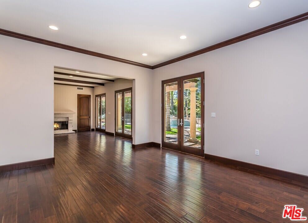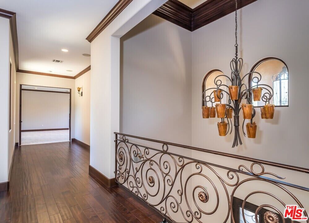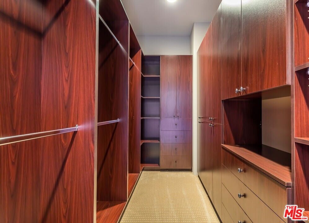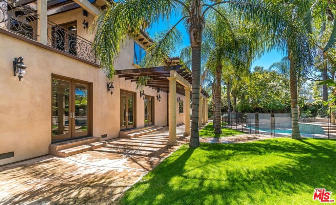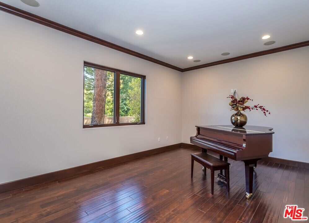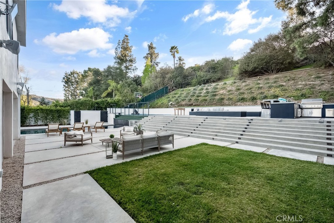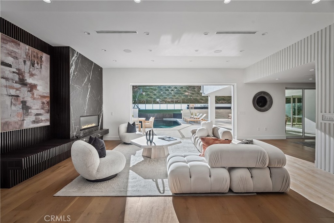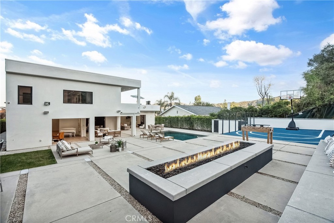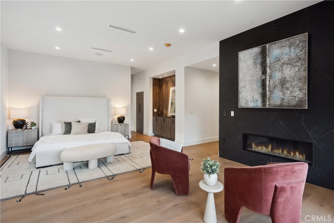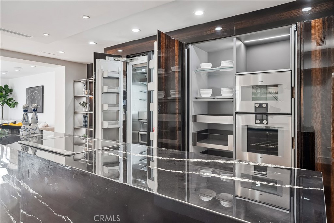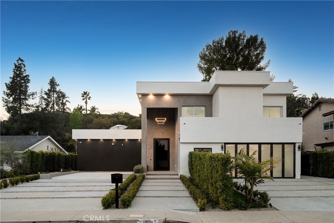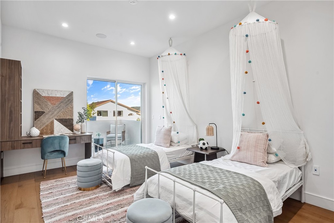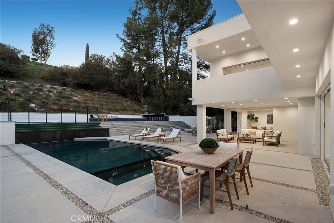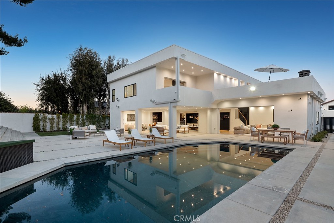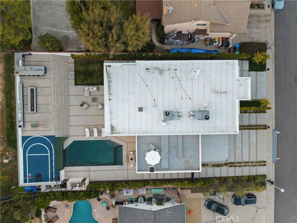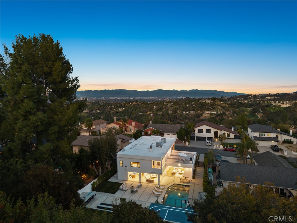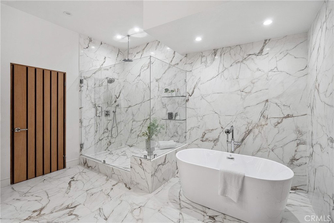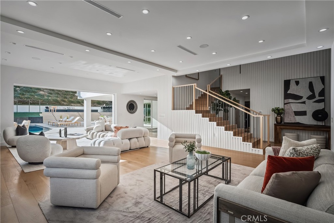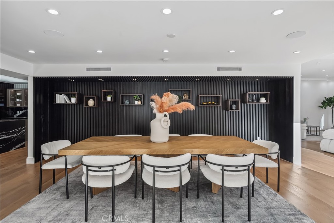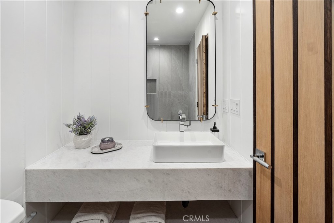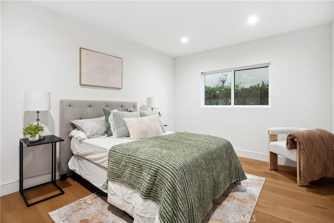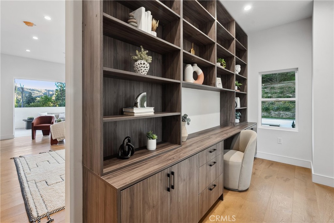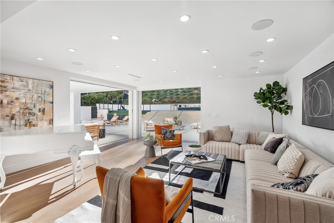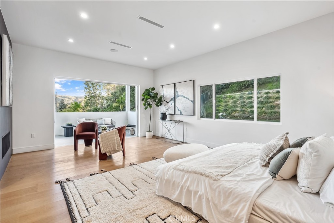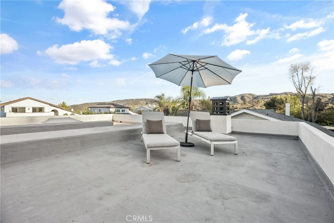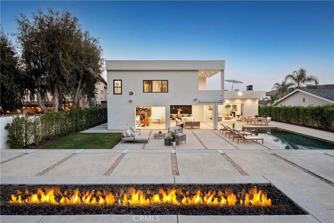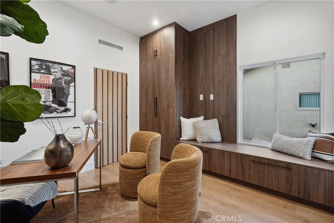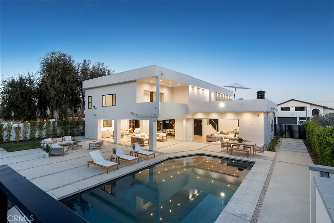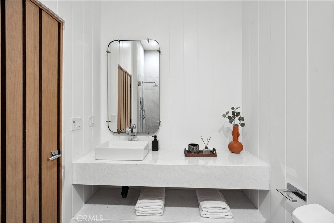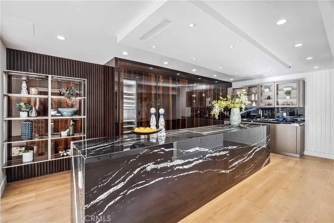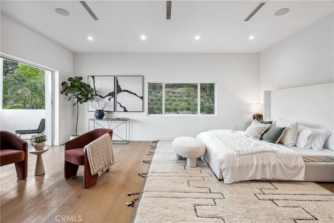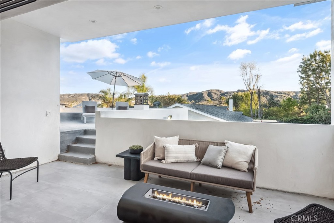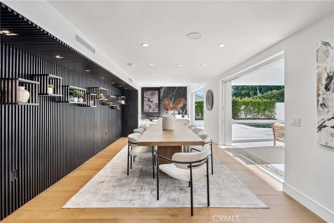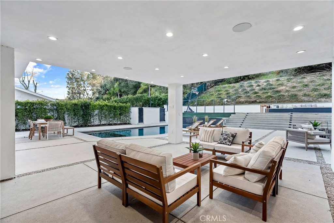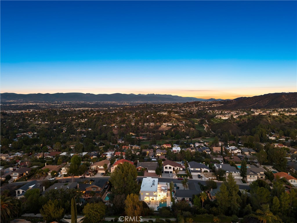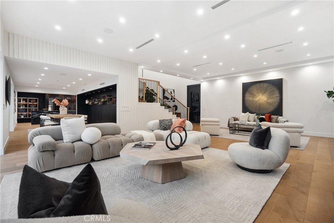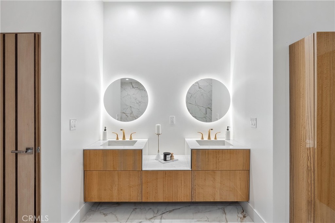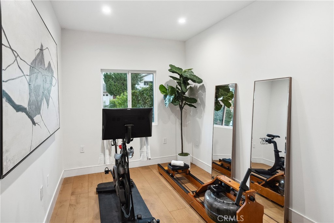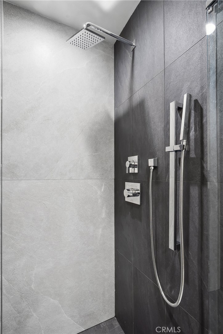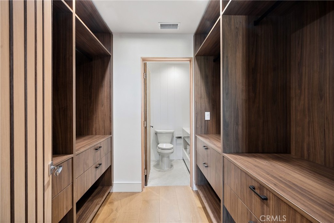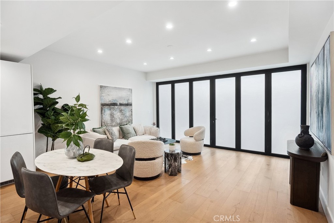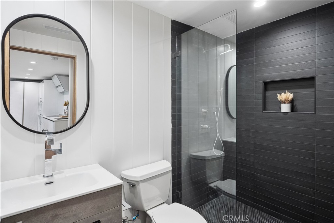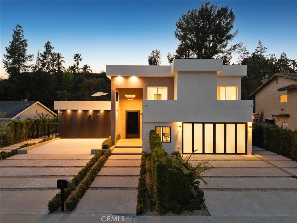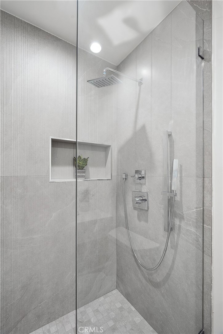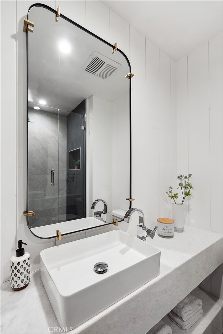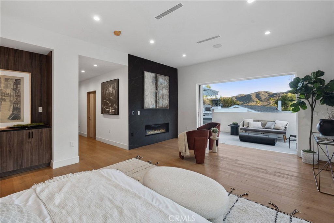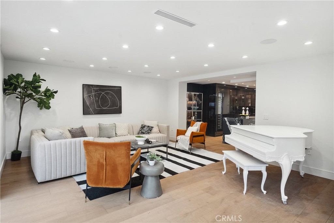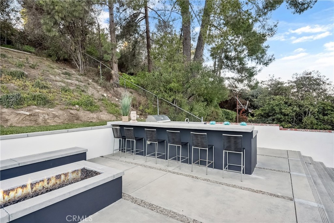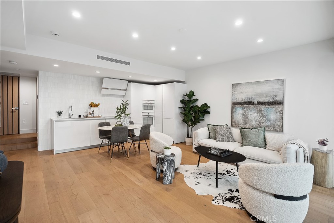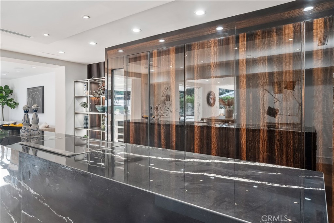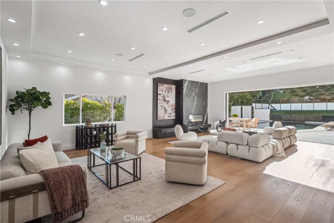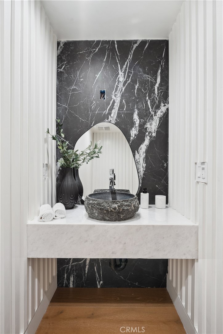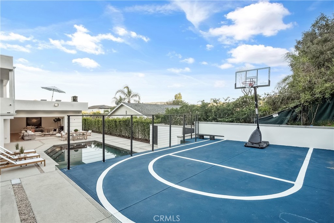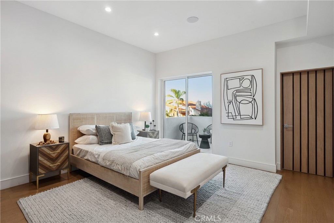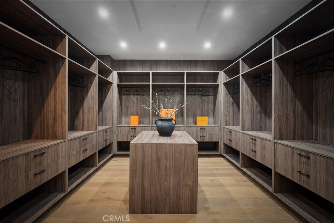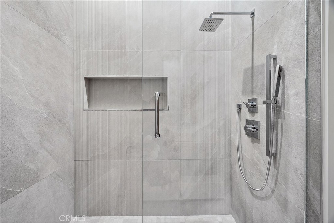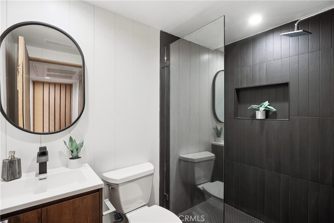Step through the dramatic entrance into soaring ceilings, oversized windows, and designer tile floors that reflect natural light throughout the open-concept floorplan. A custom floating staircase, sleek lighting fixtures, and expansive living areas give the home an art-gallery feel—equal parts inviting and impressive.
Enjoy sweeping valley and mountain views from the living room’s oversized picture windows. The brand-new chef’s kitchen flows effortlessly into the indoor-outdoor lounge area, anchored by a modern fireplace and floor-to-ceiling sliding doors that open to a private backyard oasis.
Outside, indulge in your own resort-style retreat with a sparkling pool, lush landscaping, and a large patio perfect for entertaining or relaxing in the sun.
Other highlights include a luxurious primary suite, spa-inspired bathrooms, a 3-car garage, and high-end finishes throughout.
Located moments from Ventura Blvd’s best dining and shops, yet tucked away in a quiet cul-de-sac, this property offers the perfect blend of privacy, elegance, and everyday convenience.
 Courtesy of Lit Realty Corp.. Disclaimer: All data relating to real estate for sale on this page comes from the Broker Reciprocity (BR) of the California Regional Multiple Listing Service. Detailed information about real estate listings held by brokerage firms other than The Agency RE include the name of the listing broker. Neither the listing company nor The Agency RE shall be responsible for any typographical errors, misinformation, misprints and shall be held totally harmless. The Broker providing this data believes it to be correct, but advises interested parties to confirm any item before relying on it in a purchase decision. Copyright 2025. California Regional Multiple Listing Service. All rights reserved.
Courtesy of Lit Realty Corp.. Disclaimer: All data relating to real estate for sale on this page comes from the Broker Reciprocity (BR) of the California Regional Multiple Listing Service. Detailed information about real estate listings held by brokerage firms other than The Agency RE include the name of the listing broker. Neither the listing company nor The Agency RE shall be responsible for any typographical errors, misinformation, misprints and shall be held totally harmless. The Broker providing this data believes it to be correct, but advises interested parties to confirm any item before relying on it in a purchase decision. Copyright 2025. California Regional Multiple Listing Service. All rights reserved. Property Details
See this Listing
Schools
Interior
Exterior
Financial
Map
Community
- Address20101 Greenbriar Drive Tarzana CA
- AreaTAR – Tarzana
- CityTarzana
- CountyLos Angeles
- Zip Code91356
Similar Listings Nearby
- 22349 Dolorosa Street
Woodland Hills, CA$3,750,000
3.55 miles away
- 16475 Garvin Drive
Encino, CA$3,750,000
4.30 miles away
- 5427 Genesta Avenue
Encino, CA$3,700,000
4.14 miles away
- 4250 Louise Avenue
Encino, CA$3,700,000
3.48 miles away
- 4001 Coldstream
Tarzana, CA$3,699,000
0.31 miles away
- 17149 Mccormick Street
Encino, CA$3,680,000
3.83 miles away
- 5138 Louise Avenue
Encino, CA$3,650,000
3.67 miles away
- 3856 Vista Linda Drive
Encino, CA$3,599,500
2.09 miles away
- 4760 Corbin Avenue
Tarzana, CA$3,598,000
1.28 miles away
- 17710 Karen Drive
Encino, CA$3,595,000
2.89 miles away


















































