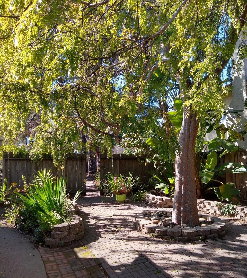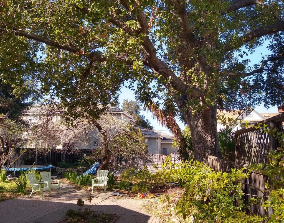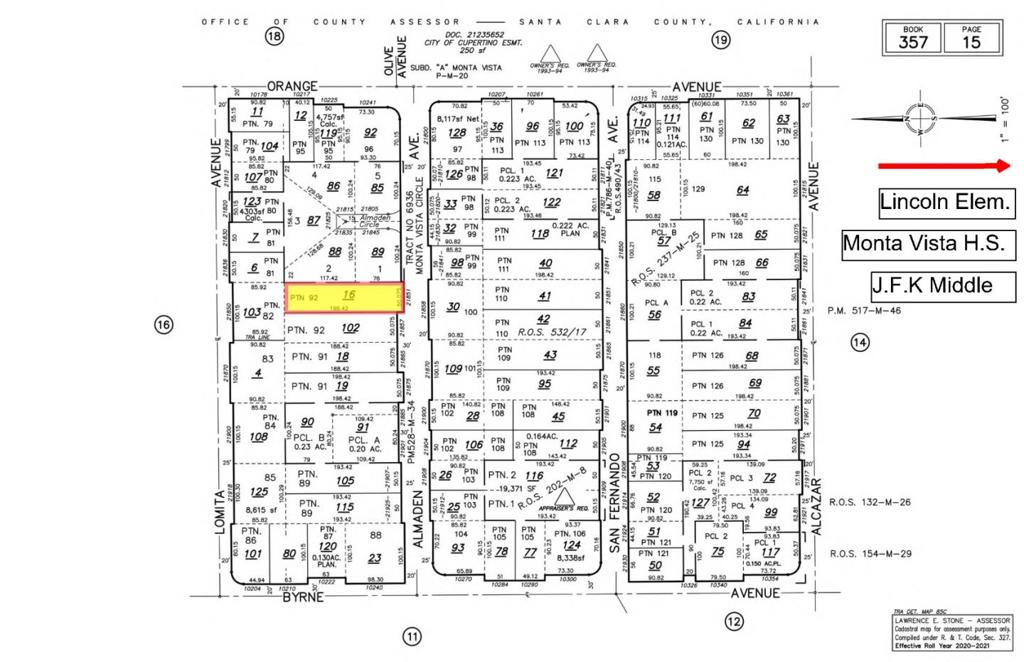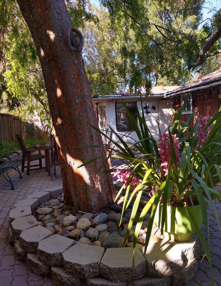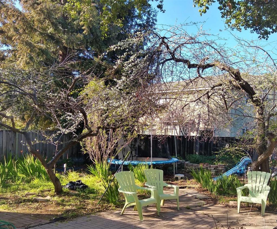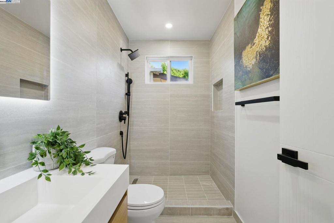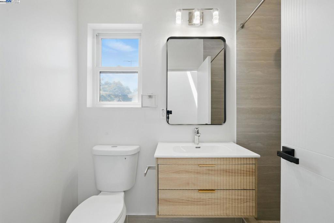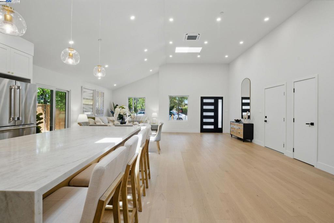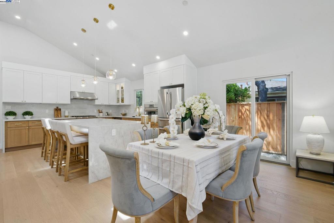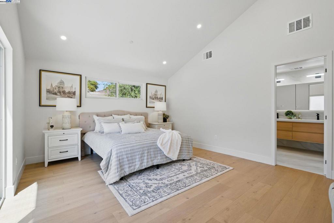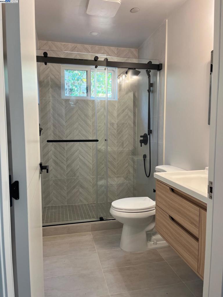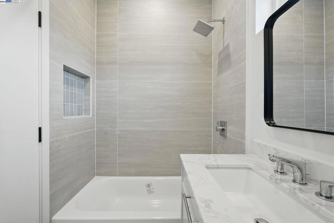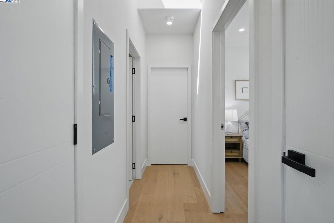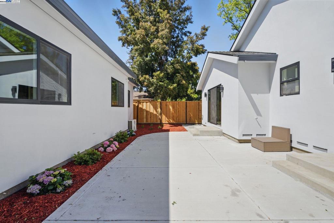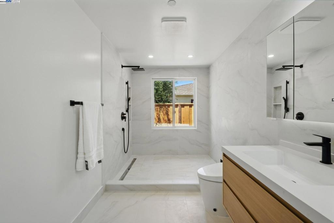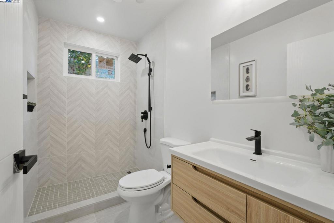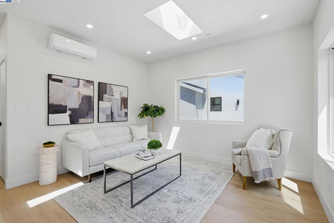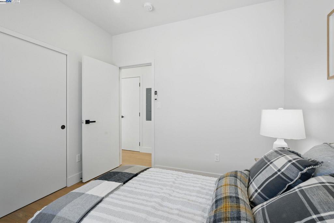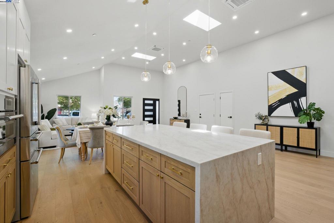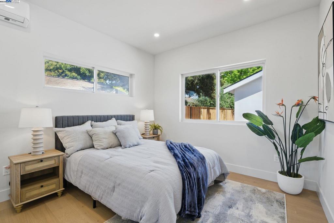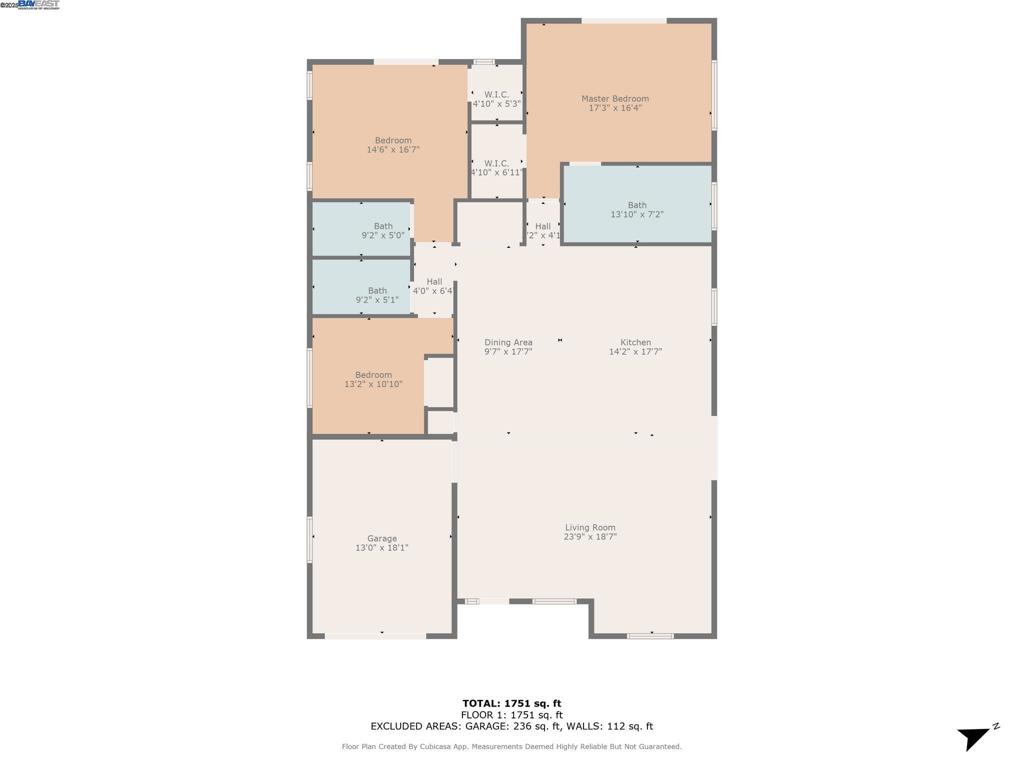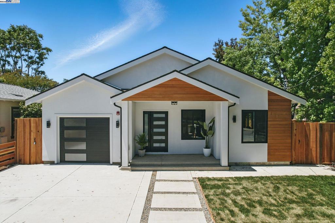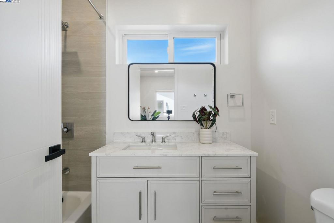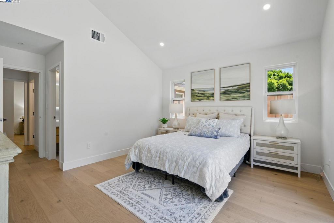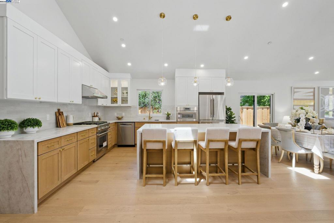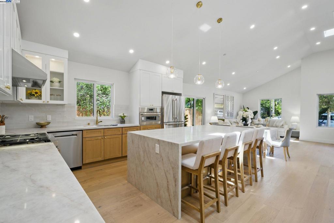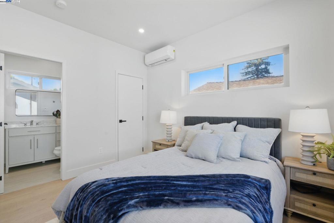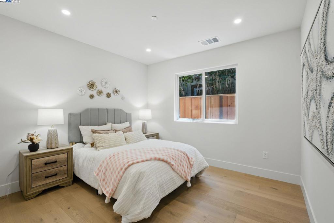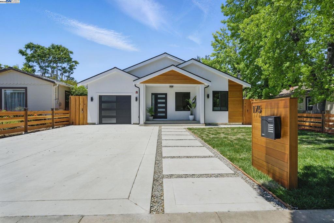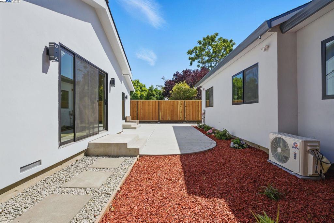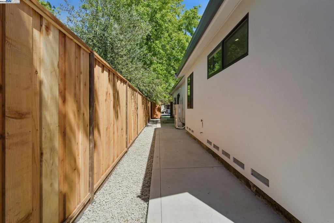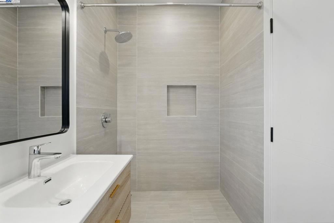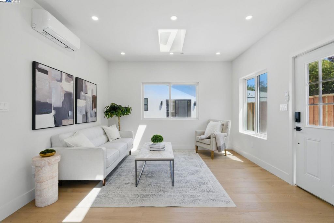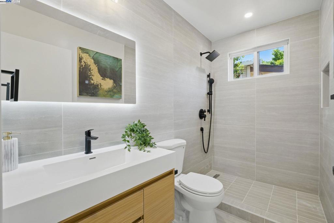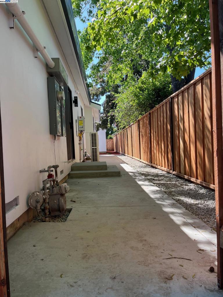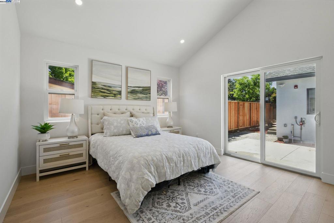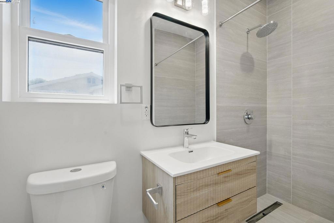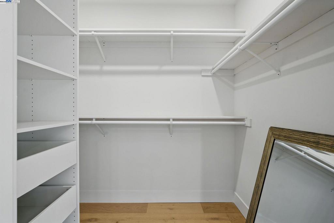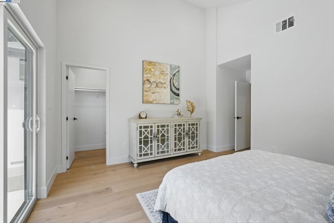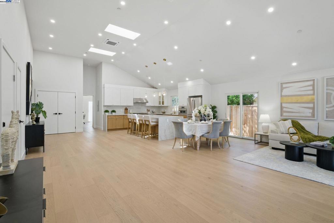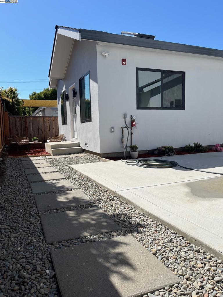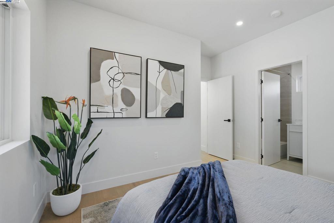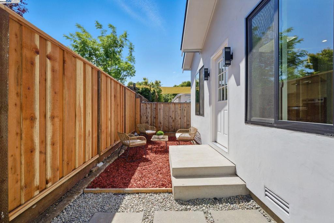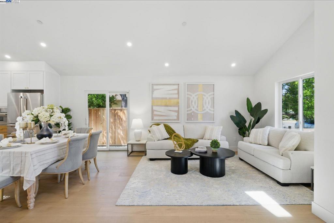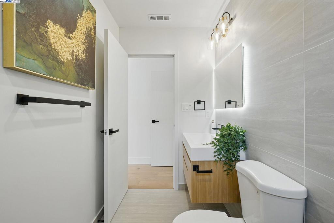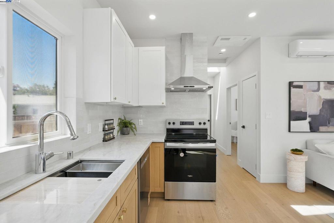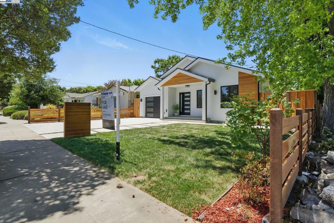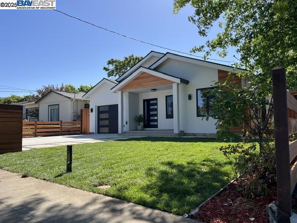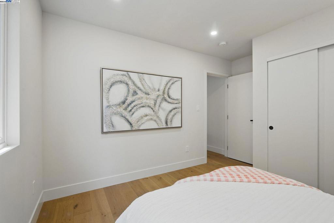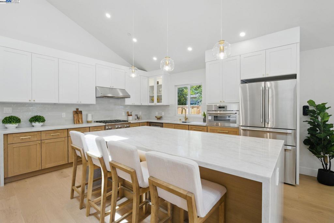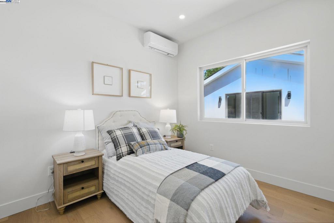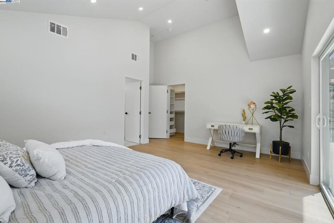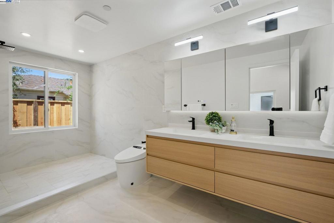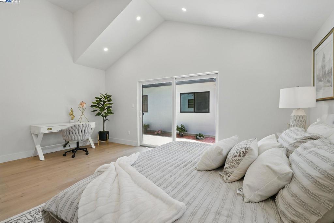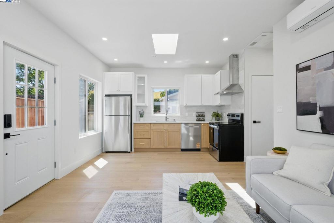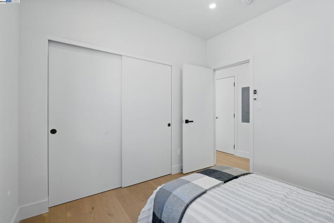 Courtesy of Keller Williams Realty-Silicon Valley. Disclaimer: All data relating to real estate for sale on this page comes from the Broker Reciprocity (BR) of the California Regional Multiple Listing Service. Detailed information about real estate listings held by brokerage firms other than The Agency RE include the name of the listing broker. Neither the listing company nor The Agency RE shall be responsible for any typographical errors, misinformation, misprints and shall be held totally harmless. The Broker providing this data believes it to be correct, but advises interested parties to confirm any item before relying on it in a purchase decision. Copyright 2025. California Regional Multiple Listing Service. All rights reserved.
Courtesy of Keller Williams Realty-Silicon Valley. Disclaimer: All data relating to real estate for sale on this page comes from the Broker Reciprocity (BR) of the California Regional Multiple Listing Service. Detailed information about real estate listings held by brokerage firms other than The Agency RE include the name of the listing broker. Neither the listing company nor The Agency RE shall be responsible for any typographical errors, misinformation, misprints and shall be held totally harmless. The Broker providing this data believes it to be correct, but advises interested parties to confirm any item before relying on it in a purchase decision. Copyright 2025. California Regional Multiple Listing Service. All rights reserved. Property Details
See this Listing
Schools
Interior
Exterior
Financial
Map
Community
- Address865 Ponderosa Avenue Sunnyvale CA
- Area699 – Not Defined
- CitySunnyvale
- CountySanta Clara
- Zip Code94086
Similar Listings Nearby
- 689 Springwood Drive
San Jose, CA$2,958,888
3.31 miles away
- 1607 Clarkspur Lane
San Jose, CA$2,888,888
4.48 miles away
- 557 E Arbor Avenue
Sunnyvale, CA$2,880,000
1.92 miles away
- 691 Dunholme Way
Sunnyvale, CA$2,880,000
1.24 miles away
- 1002 Oaktree Drive
San Jose, CA$2,850,000
3.52 miles away
- 1132 Reynella Court
Sunnyvale, CA$2,845,000
1.78 miles away
- 21851 Almaden Avenue
Cupertino, CA$2,800,000
3.80 miles away
- 1550 Redwood Court
Mountain View, CA$2,798,000
4.95 miles away
- 175 N Frances St
Sunnyvale, CA$2,798,000
1.78 miles away
- 641 W Remington Drive
Sunnyvale, CA$2,798,000
1.58 miles away































































































































































































































































