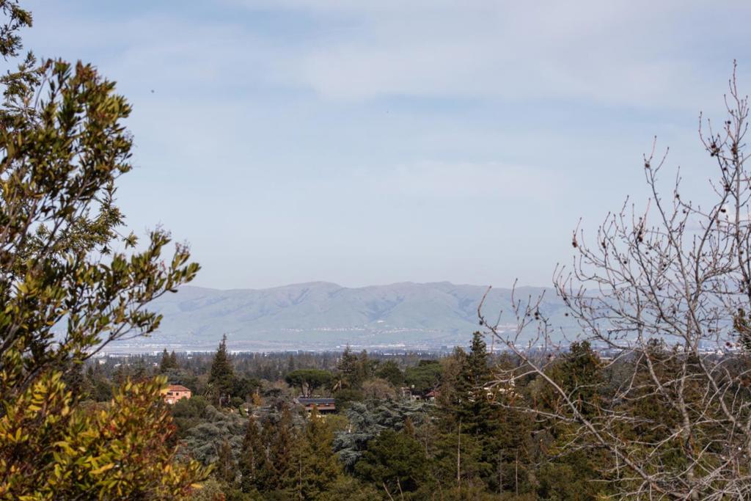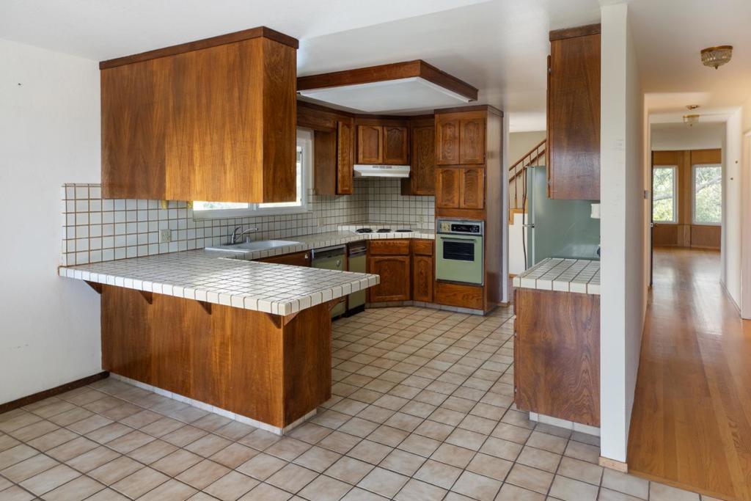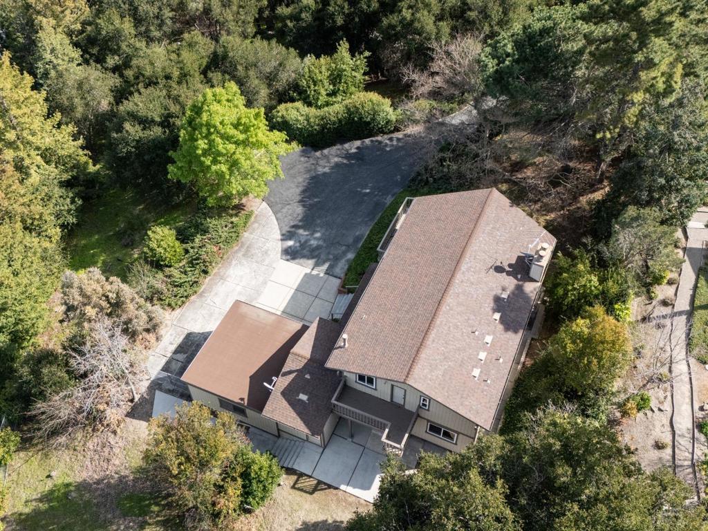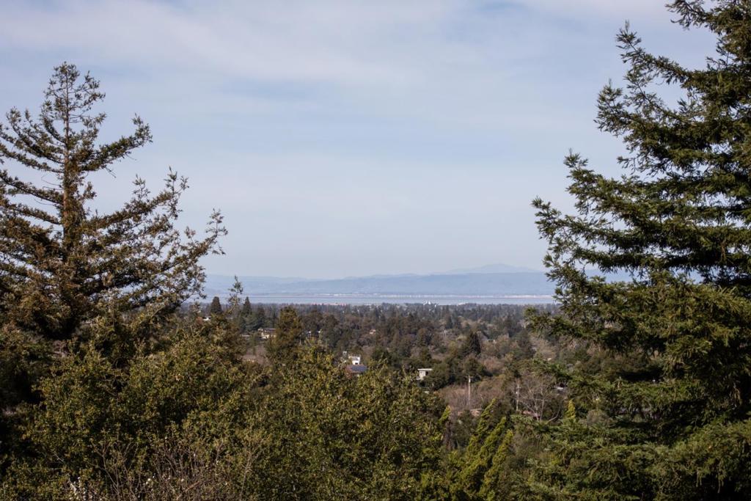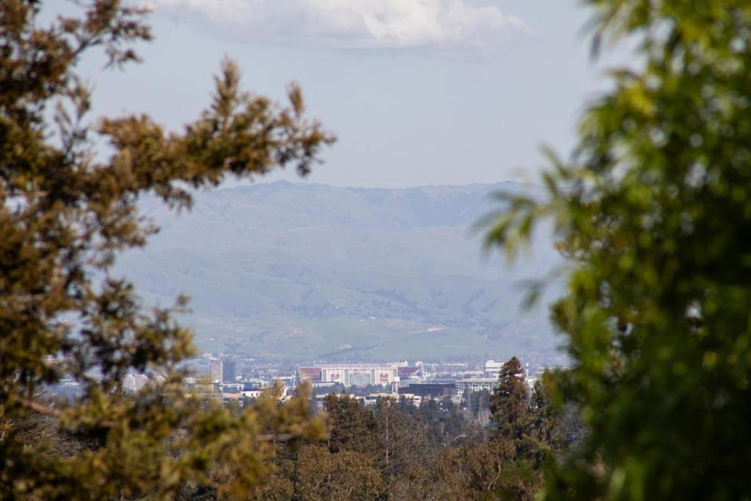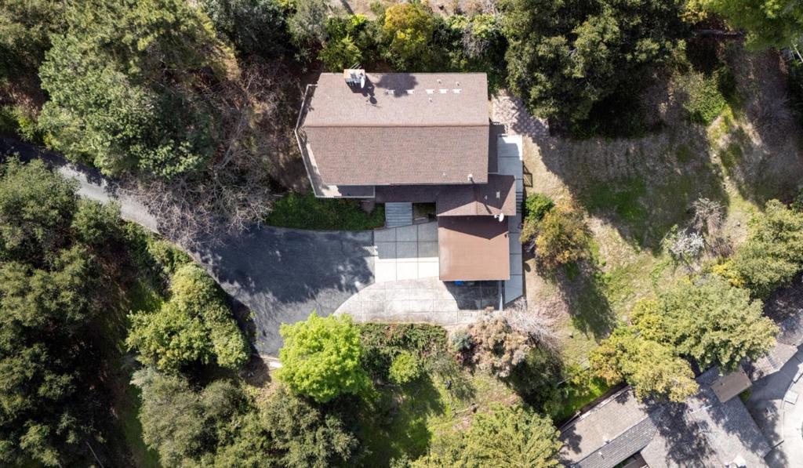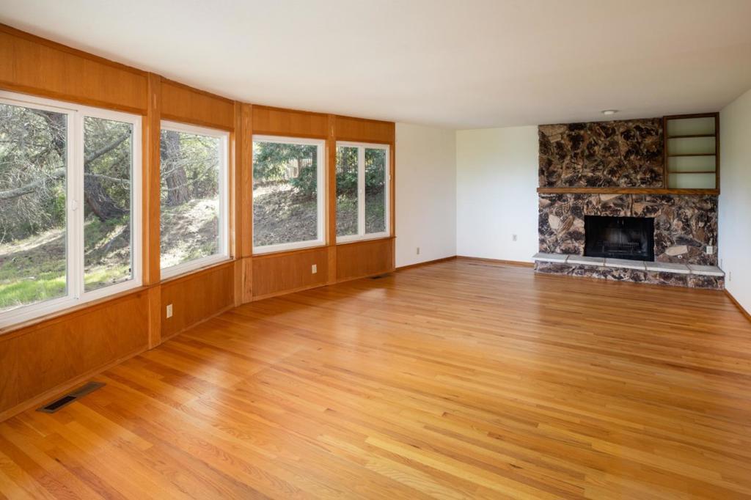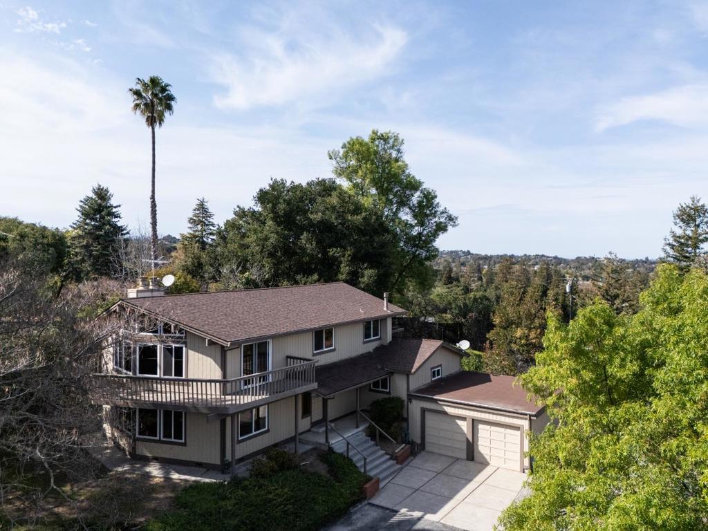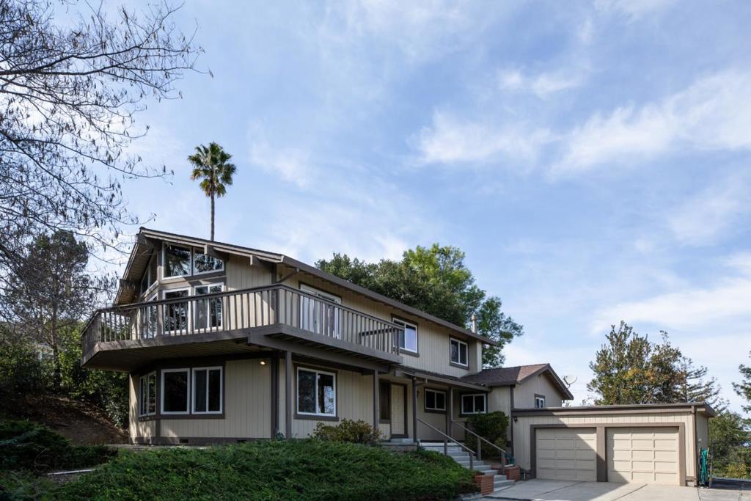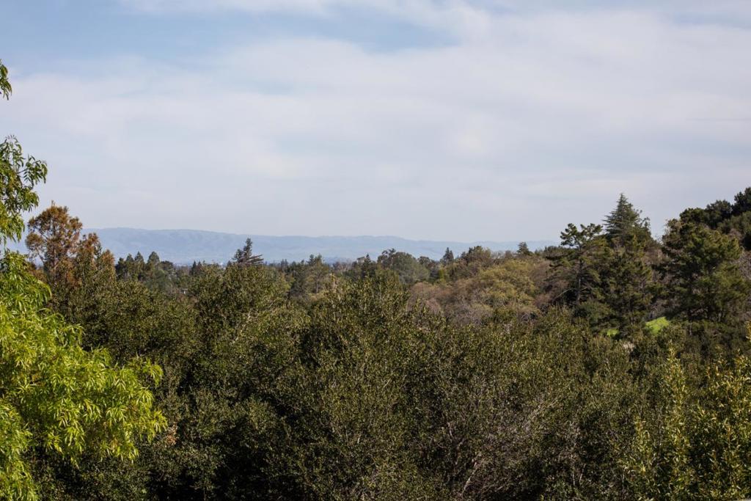 Courtesy of Atria Real Estate. Disclaimer: All data relating to real estate for sale on this page comes from the Broker Reciprocity (BR) of the California Regional Multiple Listing Service. Detailed information about real estate listings held by brokerage firms other than The Agency RE include the name of the listing broker. Neither the listing company nor The Agency RE shall be responsible for any typographical errors, misinformation, misprints and shall be held totally harmless. The Broker providing this data believes it to be correct, but advises interested parties to confirm any item before relying on it in a purchase decision. Copyright 2025. California Regional Multiple Listing Service. All rights reserved.
Courtesy of Atria Real Estate. Disclaimer: All data relating to real estate for sale on this page comes from the Broker Reciprocity (BR) of the California Regional Multiple Listing Service. Detailed information about real estate listings held by brokerage firms other than The Agency RE include the name of the listing broker. Neither the listing company nor The Agency RE shall be responsible for any typographical errors, misinformation, misprints and shall be held totally harmless. The Broker providing this data believes it to be correct, but advises interested parties to confirm any item before relying on it in a purchase decision. Copyright 2025. California Regional Multiple Listing Service. All rights reserved. Property Details
See this Listing
Schools
Interior
Exterior
Financial
Map
Community
- Address807 Blanchard Way Sunnyvale CA
- Area699 – Not Defined
- CitySunnyvale
- CountySanta Clara
- Zip Code94087
Similar Listings Nearby
- 2031 Farndon Avenue
Los Altos, CA$4,150,000
1.42 miles away
- 655 Berry Avenue
Los Altos, CA$4,095,000
2.93 miles away
- 220 Loreto Street
Mountain View, CA$4,000,000
3.07 miles away
- 539 Los Ninos Way
Los Altos, CA$3,999,888
4.38 miles away
- 21547 Rosario Avenue
Cupertino, CA$3,999,888
2.82 miles away
- 11569 Arroyo Oaks Drive
Los Altos Hills, CA$3,998,888
3.16 miles away
- 1200 Satake Court
Mountain View, CA$3,998,000
3.23 miles away
- 21971 Columbus Avenue
Cupertino, CA$3,998,000
2.97 miles away
- 1901 Golden Way
Mountain View, CA$3,995,000
2.69 miles away
- 5688 Kimberly Street
San Jose, CA$3,988,000
3.71 miles away


























































































































































































































































