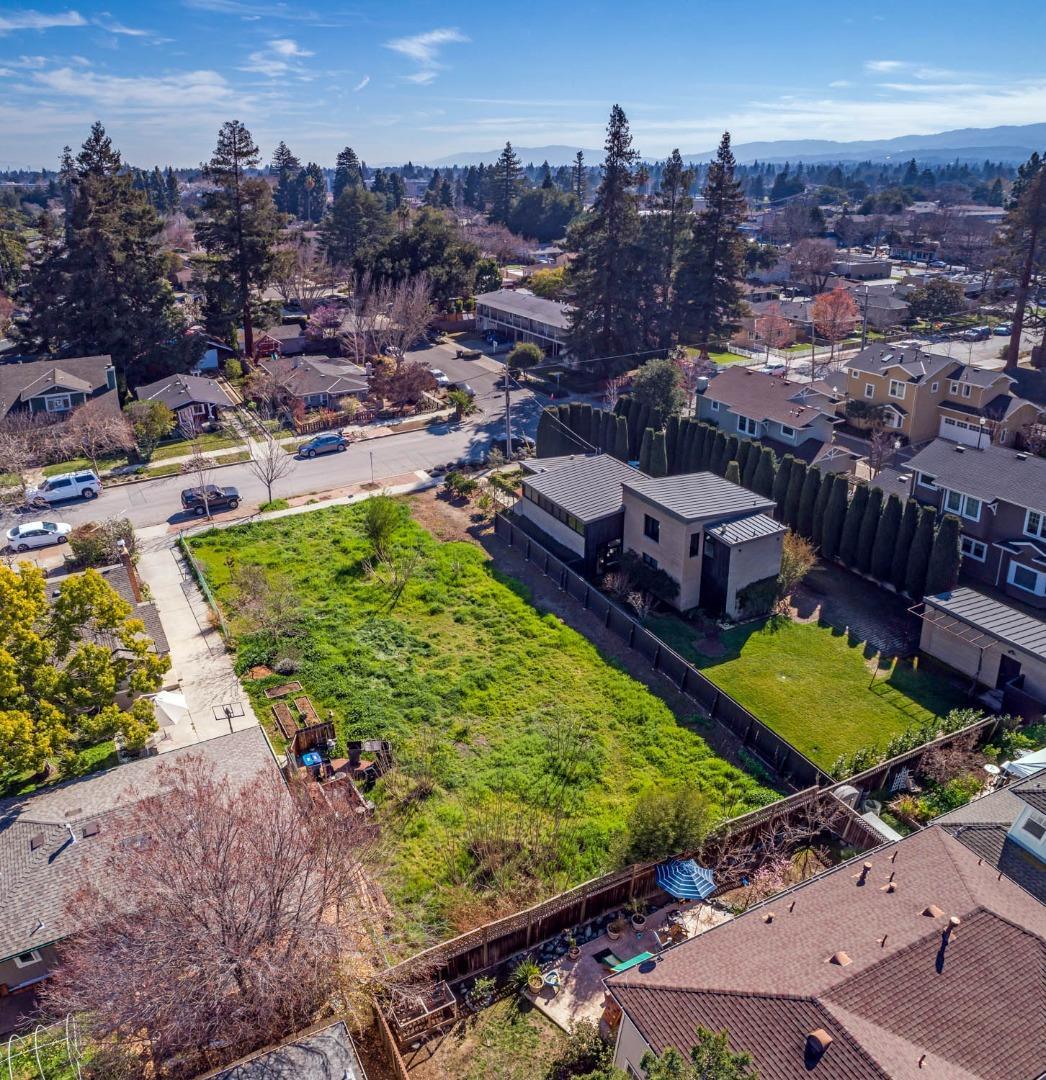 Courtesy of Real Estate 38. Disclaimer: All data relating to real estate for sale on this page comes from the Broker Reciprocity (BR) of the California Regional Multiple Listing Service. Detailed information about real estate listings held by brokerage firms other than The Agency RE include the name of the listing broker. Neither the listing company nor The Agency RE shall be responsible for any typographical errors, misinformation, misprints and shall be held totally harmless. The Broker providing this data believes it to be correct, but advises interested parties to confirm any item before relying on it in a purchase decision. Copyright 2025. California Regional Multiple Listing Service. All rights reserved.
Courtesy of Real Estate 38. Disclaimer: All data relating to real estate for sale on this page comes from the Broker Reciprocity (BR) of the California Regional Multiple Listing Service. Detailed information about real estate listings held by brokerage firms other than The Agency RE include the name of the listing broker. Neither the listing company nor The Agency RE shall be responsible for any typographical errors, misinformation, misprints and shall be held totally harmless. The Broker providing this data believes it to be correct, but advises interested parties to confirm any item before relying on it in a purchase decision. Copyright 2025. California Regional Multiple Listing Service. All rights reserved. Property Details
See this Listing
Schools
Interior
Exterior
Financial
Map
Community
- Address550 E Arbor Avenue Sunnyvale CA
- Area699 – Not Defined
- CitySunnyvale
- CountySanta Clara
- Zip Code94085
Similar Listings Nearby
- 958 California Street
Mountain View, CA$2,725,000
3.54 miles away
- 119 Michael Way
Santa Clara, CA$2,700,000
4.49 miles away
- 638 Enos Court
Santa Clara, CA$2,699,000
4.42 miles away
- 431 Liquidambar Way
Sunnyvale, CA$2,688,888
1.22 miles away
- 10289 Menhart Lane
Cupertino, CA$2,688,000
4.76 miles away
- 1114 Lily Avenue
Sunnyvale, CA$2,688,000
2.00 miles away
- 751 Chopin Drive
Sunnyvale, CA$2,688,000
2.13 miles away
- 694 Pettis Avenue
Mountain View, CA$2,650,000
4.00 miles away
- 2158 Jardin Drive
Mountain View, CA$2,640,000
4.79 miles away
- 268 S Bernardo Avenue
Sunnyvale, CA$2,599,000
2.04 miles away
































































































































































































































































































































































































































