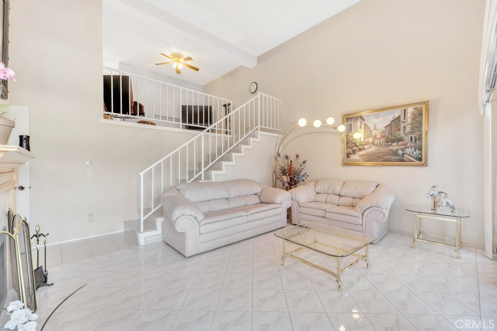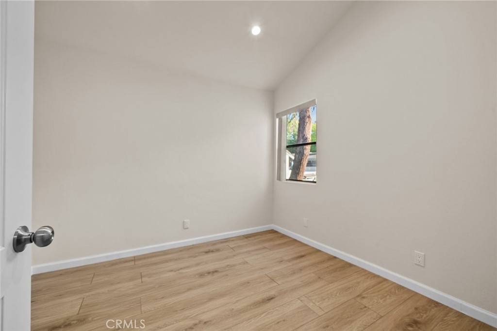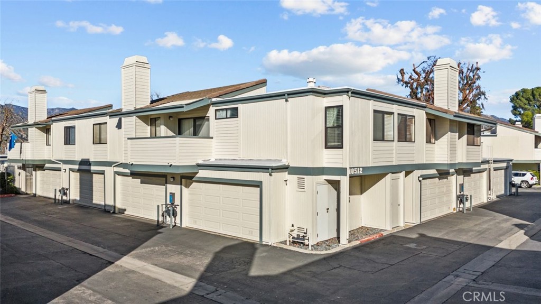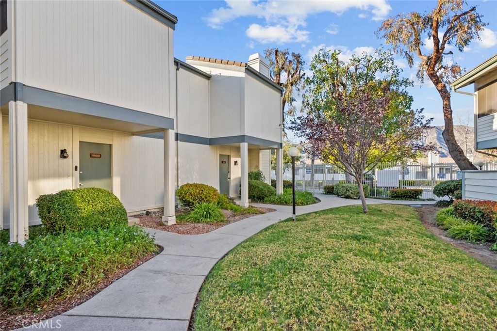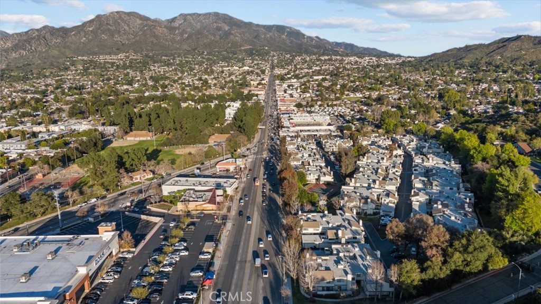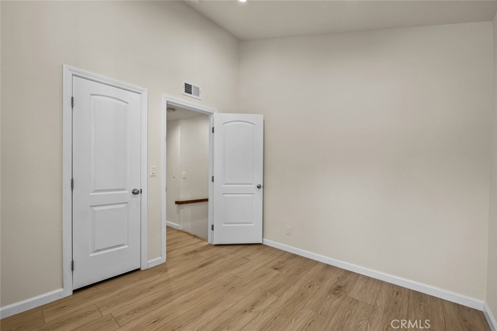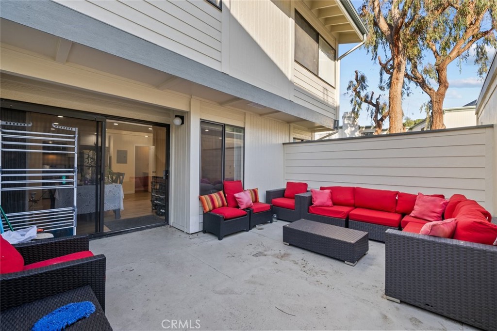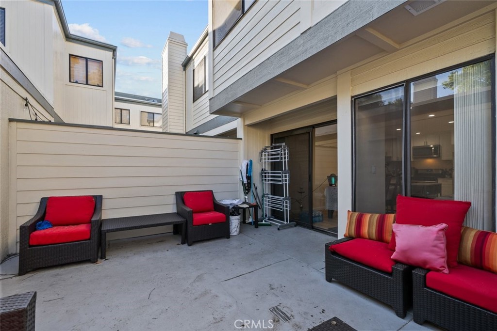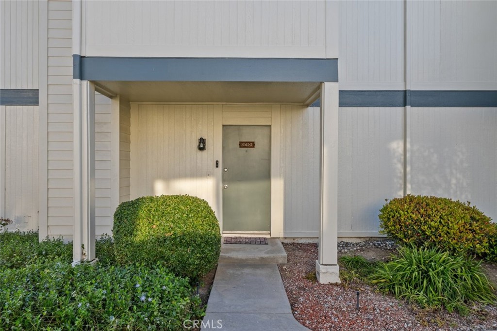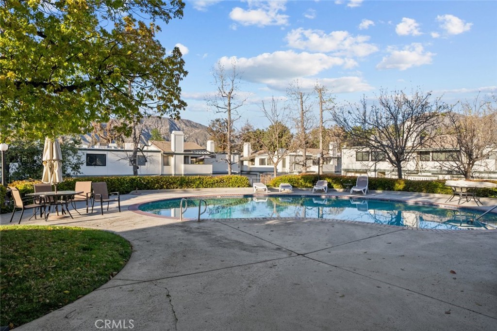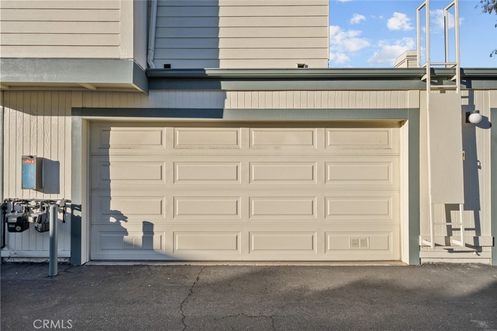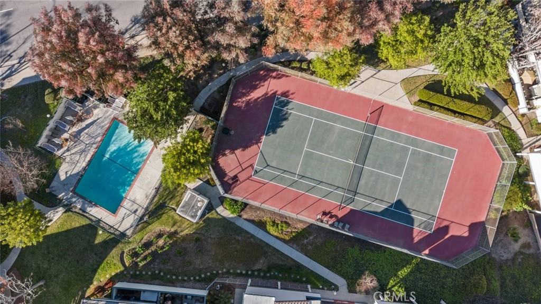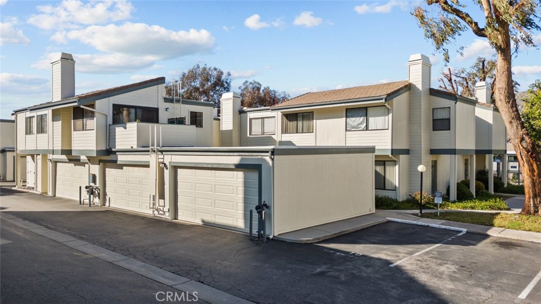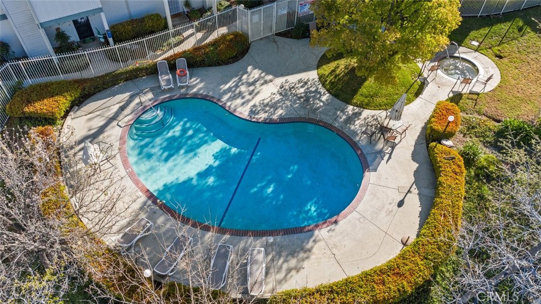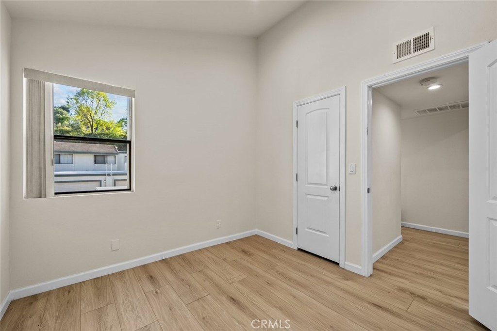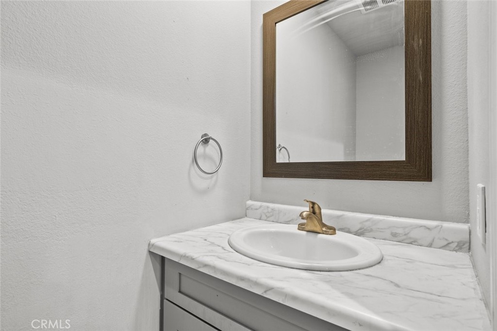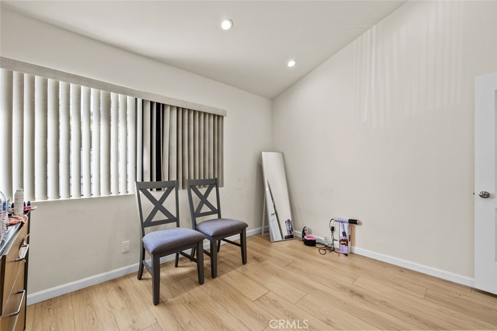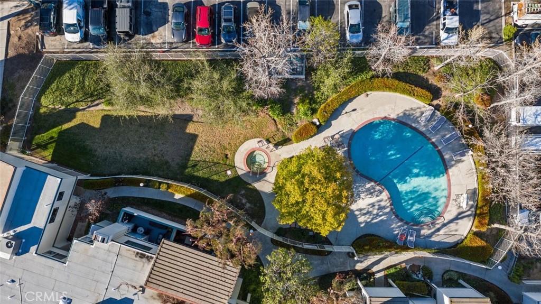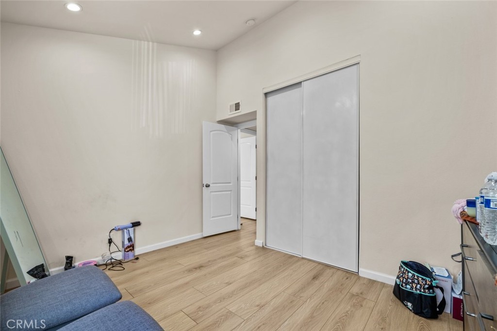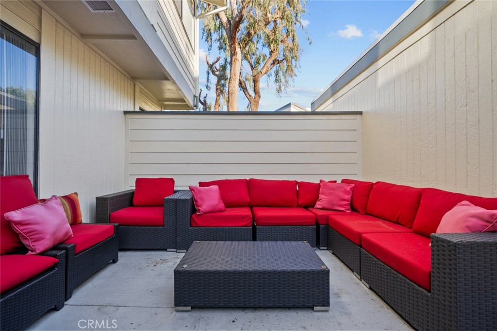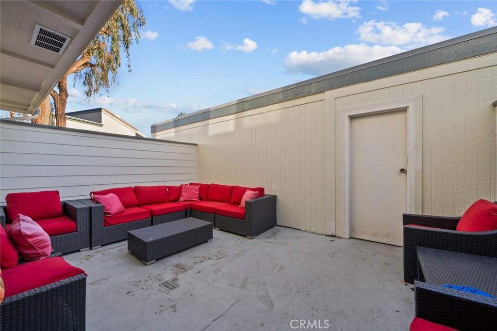This inviting 3-bedroom, 3-bathroom townhome offers a spacious and well-designed floor plan, perfect for modern living. Step inside and be greeted by the living area with high ceilings, the freshly painted interior features elegant tile flooring throughout, with a bright and open layout that creates a welcoming atmosphere. The generous living room complete with a cozy fireplace, seamlessly flows into a charming dining area, ideal for entertaining. A versatile bonus room provides an additional space that could be used as a home office, breakfast nook, or a relaxation area, and includes a convenient 3/4 bathroom. The home also boasts three comfortable bedrooms, each featuring beautiful laminate flooring, with the primary bedroom offering a large walk-in closet for added convenience. Direct access from the attached two-car garage adds to the ease of living.
Located in a quiet area but just across the street from shopping at Ralphs and Ross, this home is close to local entertainment and restaurants, Earthquake, Water and fire insurance are included in the HOA fees.
Community amenities include a pool/spa and a recreation room, perfect for relaxing or social gatherings. This move-in-ready townhome is the ideal place to call home—make it yours today!
 Courtesy of Pinnacle Estate Properties, Inc.. Disclaimer: All data relating to real estate for sale on this page comes from the Broker Reciprocity (BR) of the California Regional Multiple Listing Service. Detailed information about real estate listings held by brokerage firms other than The Agency RE include the name of the listing broker. Neither the listing company nor The Agency RE shall be responsible for any typographical errors, misinformation, misprints and shall be held totally harmless. The Broker providing this data believes it to be correct, but advises interested parties to confirm any item before relying on it in a purchase decision. Copyright 2025. California Regional Multiple Listing Service. All rights reserved.
Courtesy of Pinnacle Estate Properties, Inc.. Disclaimer: All data relating to real estate for sale on this page comes from the Broker Reciprocity (BR) of the California Regional Multiple Listing Service. Detailed information about real estate listings held by brokerage firms other than The Agency RE include the name of the listing broker. Neither the listing company nor The Agency RE shall be responsible for any typographical errors, misinformation, misprints and shall be held totally harmless. The Broker providing this data believes it to be correct, but advises interested parties to confirm any item before relying on it in a purchase decision. Copyright 2025. California Regional Multiple Listing Service. All rights reserved. Property Details
See this Listing
Schools
Interior
Exterior
Financial
Map
Community
- Address10480 Sunland Boulevard 16 Sunland CA
- Area659 – Sunland/Tujunga
- CitySunland
- CountyLos Angeles
- Zip Code91040
Similar Listings Nearby
- 9531 Via Ricardo
Sun Valley, CA$799,997
3.24 miles away
- 10148 Fernglen Avenue 2
Tujunga, CA$739,999
1.88 miles away
- 10894 Olinda Street 116
Sun Valley, CA$725,000
3.27 miles away
- 1711 Grismer Avenue 79
Burbank, CA$725,000
4.52 miles away
- 10831 Roycroft Street 8
Sun Valley, CA$699,900
2.55 miles away
- 1711 Grismer Avenue 33
Burbank, CA$689,850
4.52 miles away
- 1711 Grismer Avenue 40
Burbank, CA$650,000
4.52 miles away
- 11965 Terra Bella Street 17
Sylmar, CA$630,000
4.02 miles away
- 10512 Sunland Boulevard 2
Sunland, CA$620,000
0.14 miles away


















