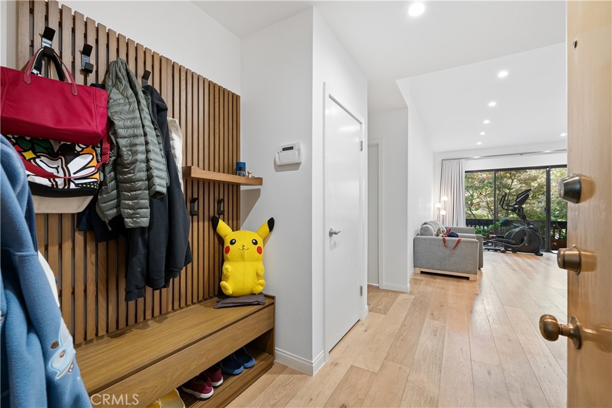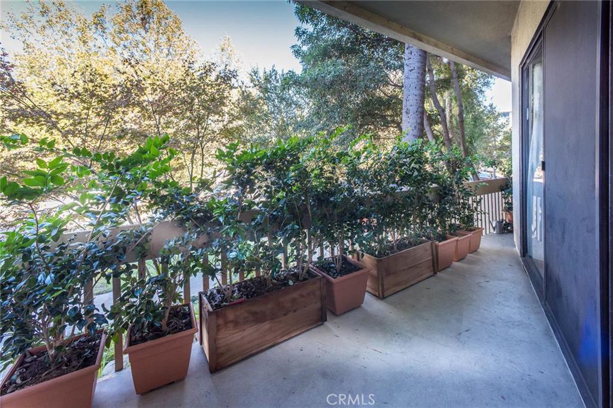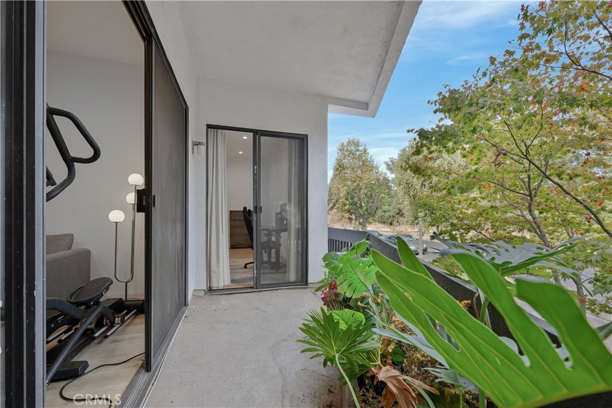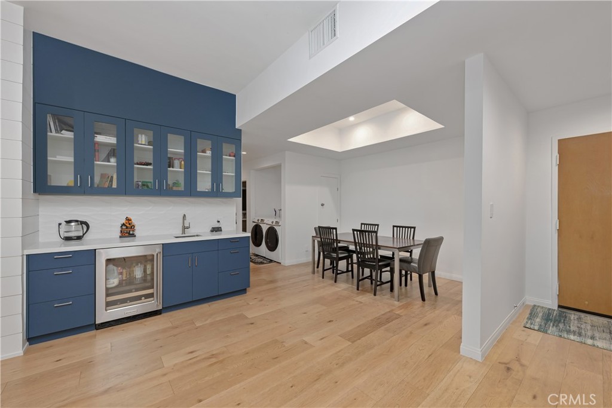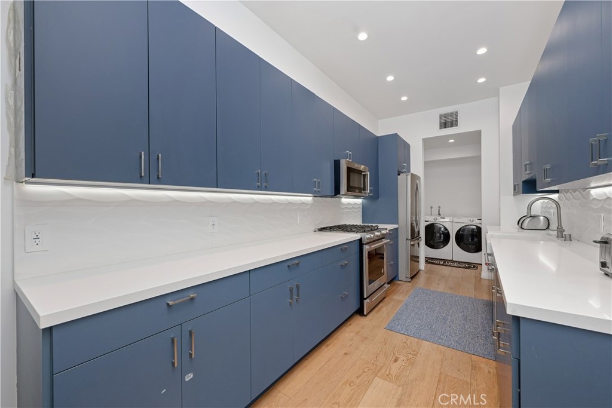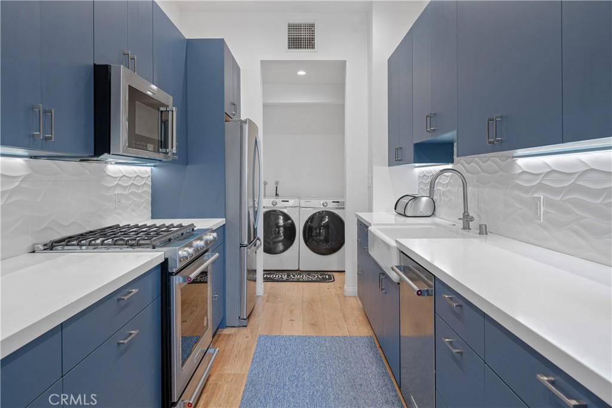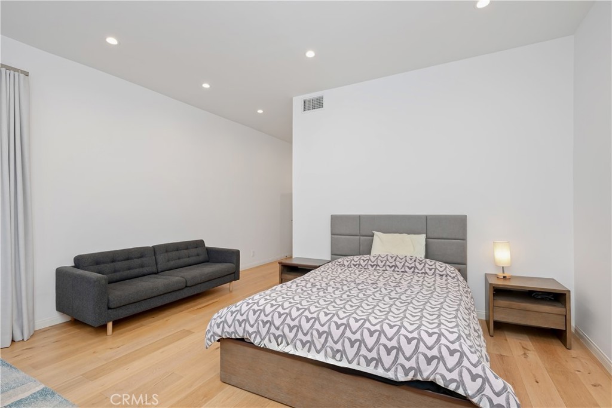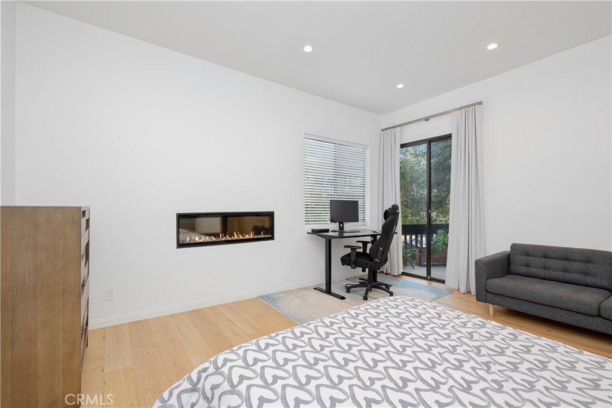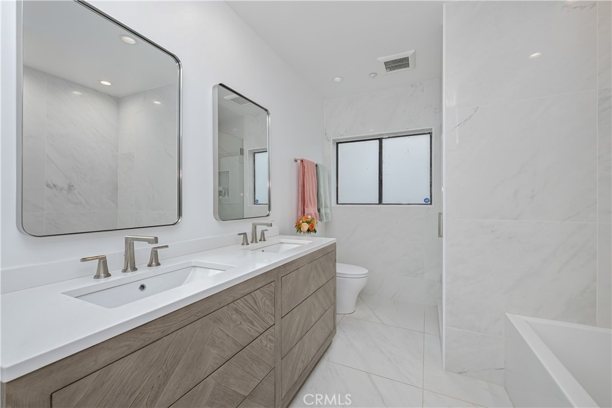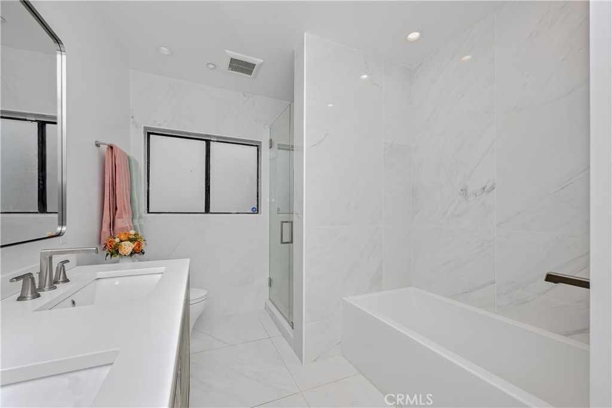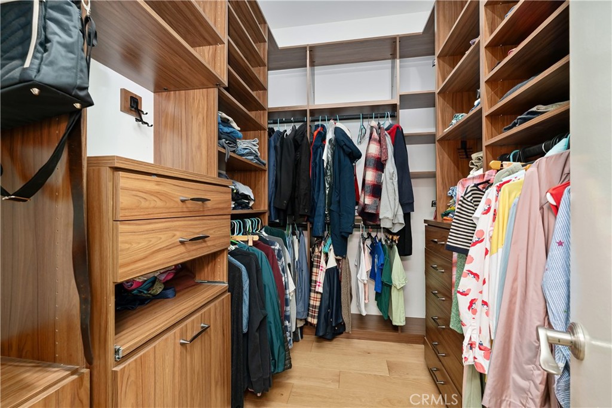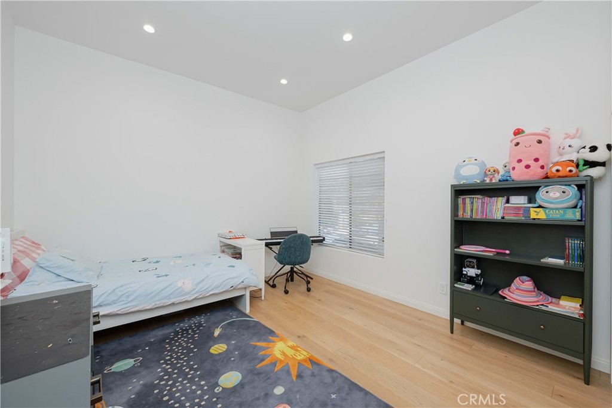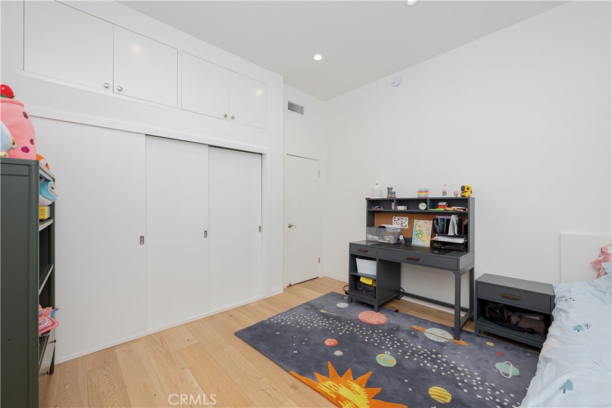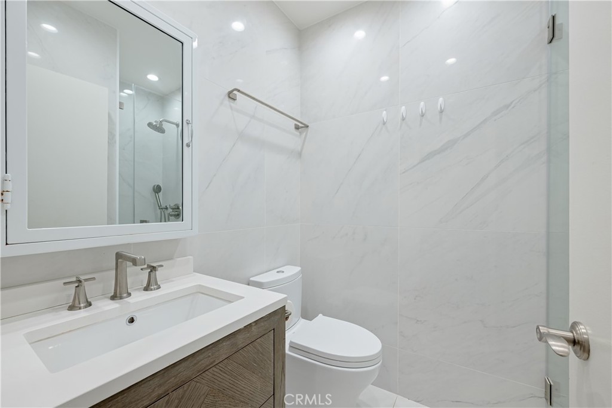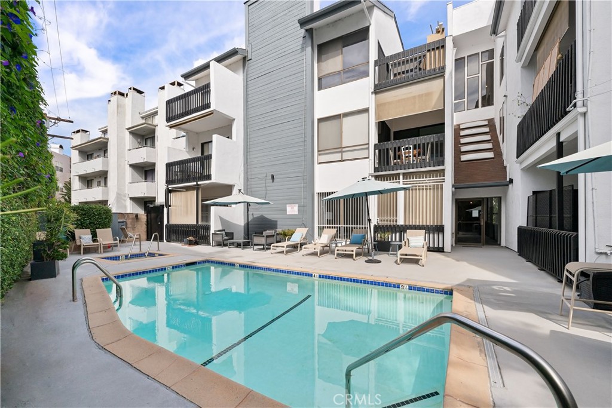 Courtesy of Compass. Disclaimer: All data relating to real estate for sale on this page comes from the Broker Reciprocity (BR) of the California Regional Multiple Listing Service. Detailed information about real estate listings held by brokerage firms other than The Agency RE include the name of the listing broker. Neither the listing company nor The Agency RE shall be responsible for any typographical errors, misinformation, misprints and shall be held totally harmless. The Broker providing this data believes it to be correct, but advises interested parties to confirm any item before relying on it in a purchase decision. Copyright 2024. California Regional Multiple Listing Service. All rights reserved.
Courtesy of Compass. Disclaimer: All data relating to real estate for sale on this page comes from the Broker Reciprocity (BR) of the California Regional Multiple Listing Service. Detailed information about real estate listings held by brokerage firms other than The Agency RE include the name of the listing broker. Neither the listing company nor The Agency RE shall be responsible for any typographical errors, misinformation, misprints and shall be held totally harmless. The Broker providing this data believes it to be correct, but advises interested parties to confirm any item before relying on it in a purchase decision. Copyright 2024. California Regional Multiple Listing Service. All rights reserved. Property Details
See this Listing
Schools
Interior
Exterior
Financial
Map
Community
- Address4542 Coldwater Canyon Avenue 4 Studio City CA
- AreaSTUD – Studio City
- CityStudio City
- CountyLos Angeles
- Zip Code91604
Similar Listings Nearby
- 4237 Longridge Avenue 305
Studio City, CA$940,000
0.62 miles away
- 8787 N Shoreham Drive 502
Los Angeles, CA$910,000
4.54 miles away
- 4180 Fair Avenue PH3
Studio City, CA$899,500
2.31 miles away
- 1017 N Croft Avenue 105
Los Angeles, CA$899,000
4.94 miles away
- 3625 Fredonia Drive 10
Los Angeles, CA$899,000
3.35 miles away
- 7560 Hollywood Boulevard 306
Los Angeles, CA$898,000
4.93 miles away
- 12030 Valleyheart Drive 104
Studio City, CA$898,000
1.23 miles away
- 4321 Matilija Avenue 1
Sherman Oaks, CA$888,000
1.24 miles away
- 4424 Whitsett Avenue 204
Studio City, CA$880,000
0.51 miles away
- 4301 Fulton Avenue 301
Sherman Oaks, CA$879,900
0.63 miles away






















































