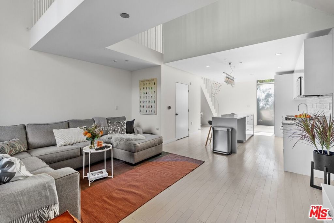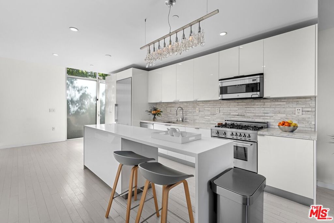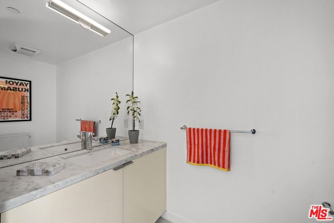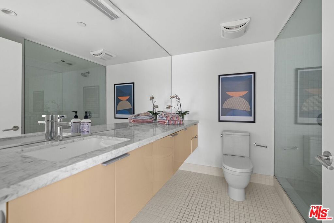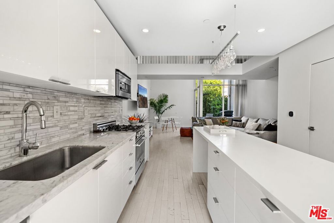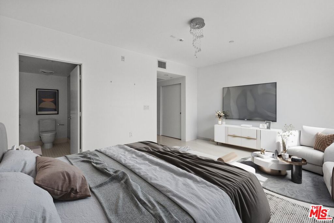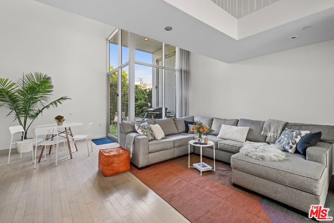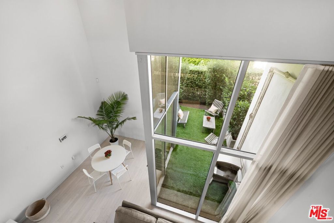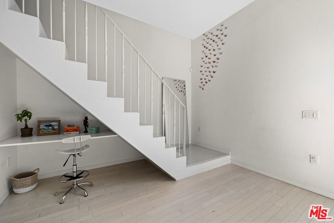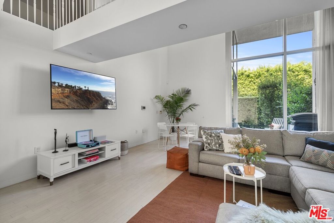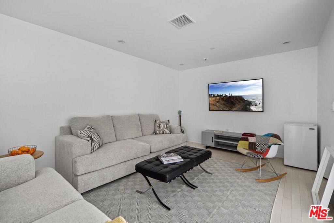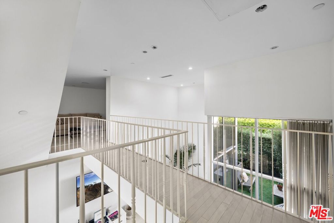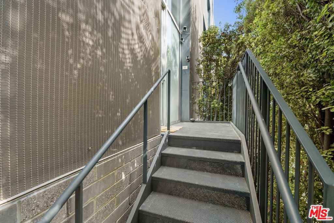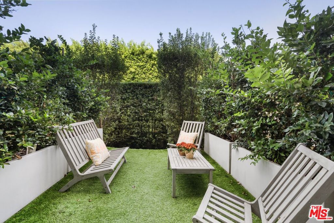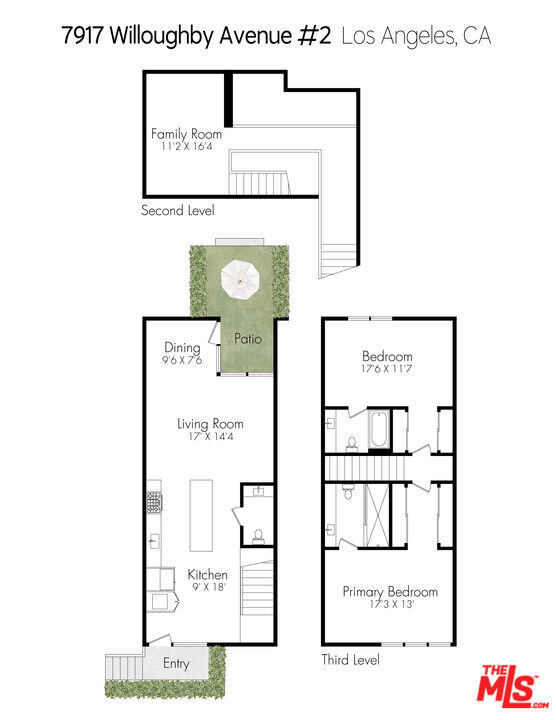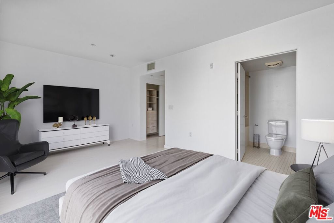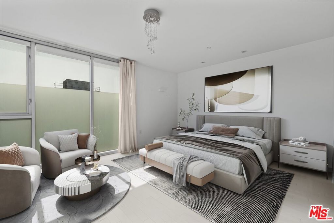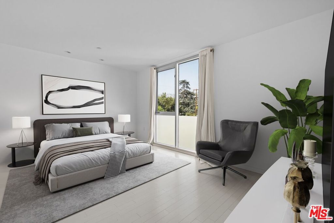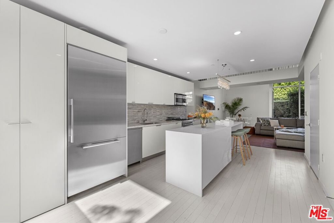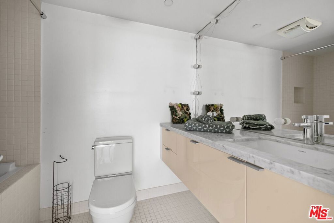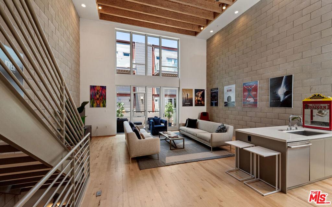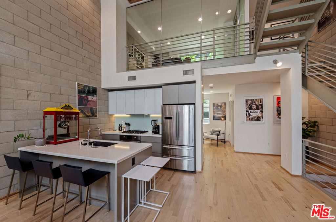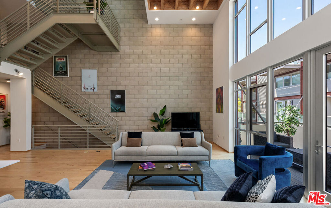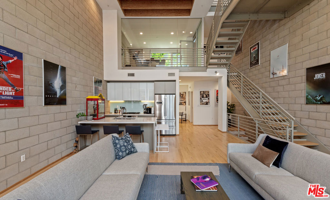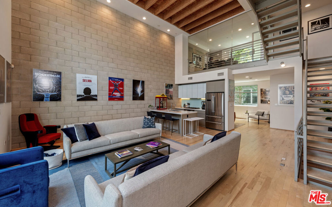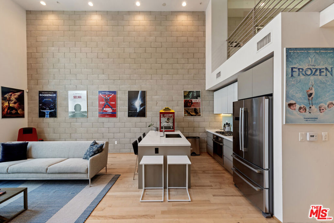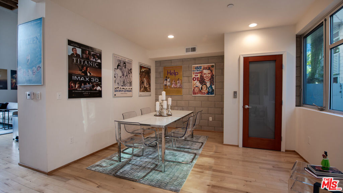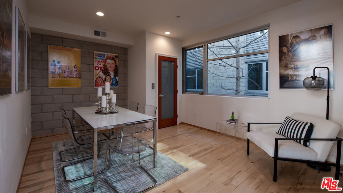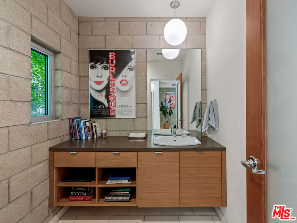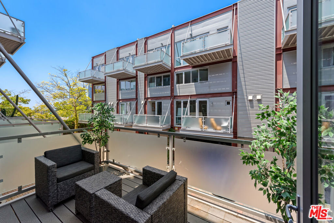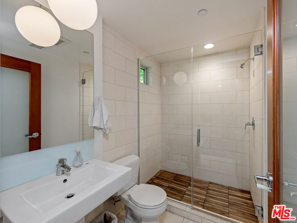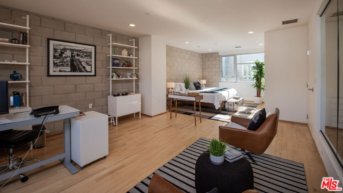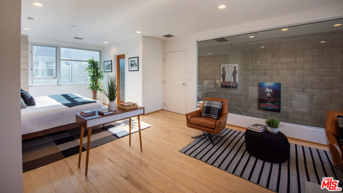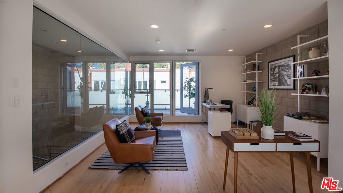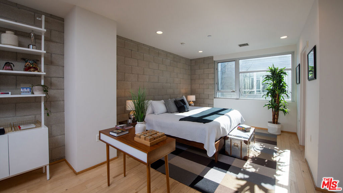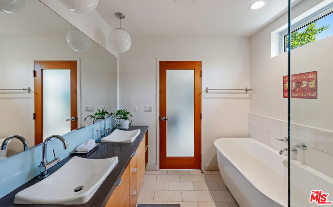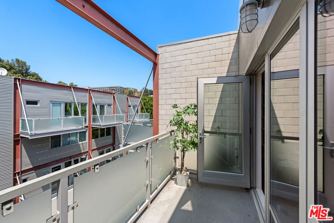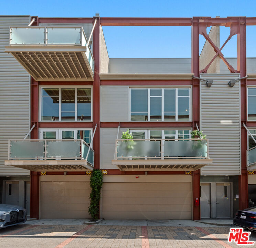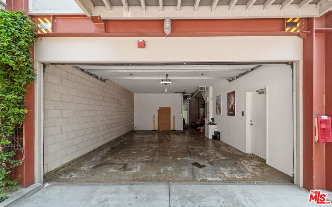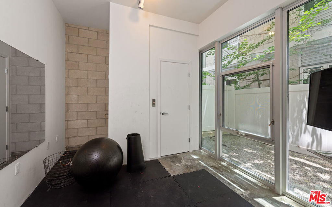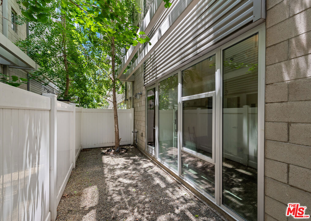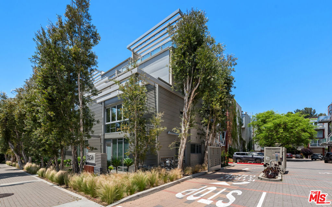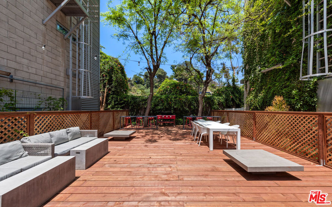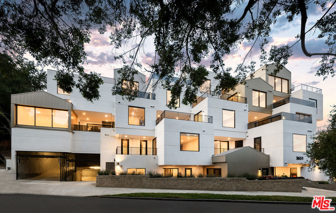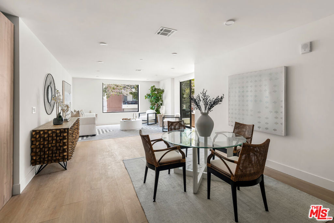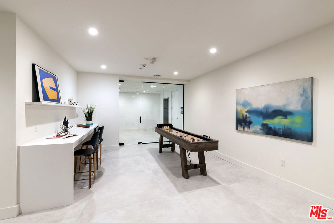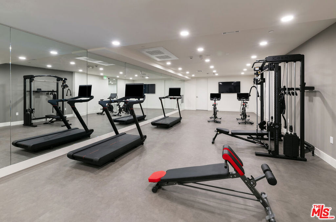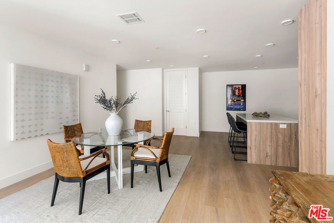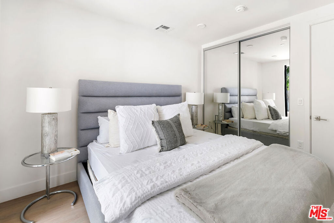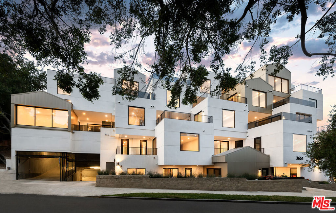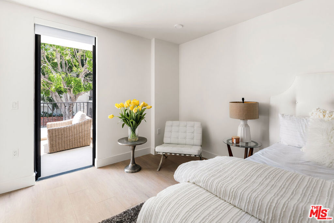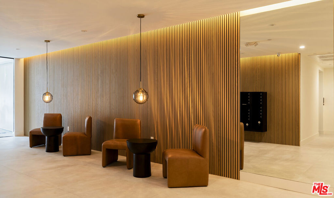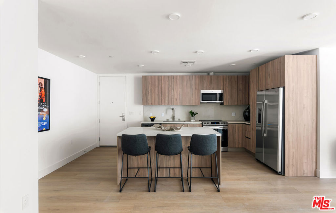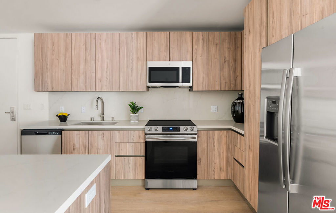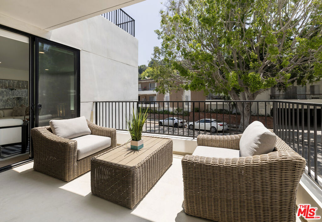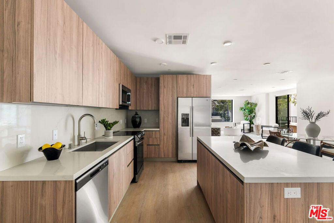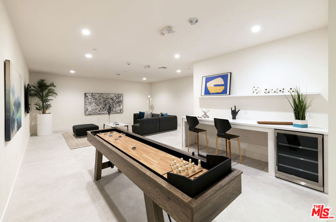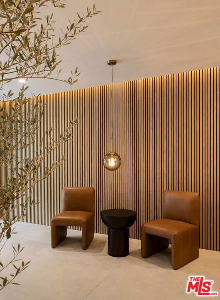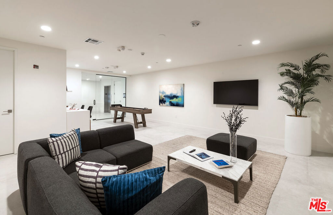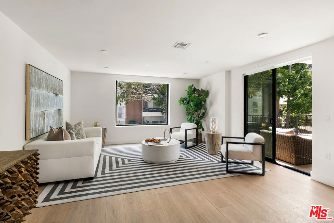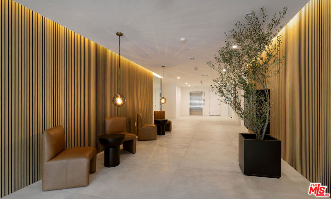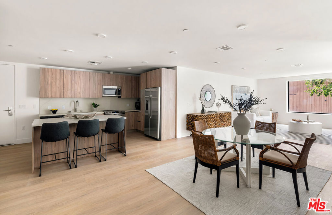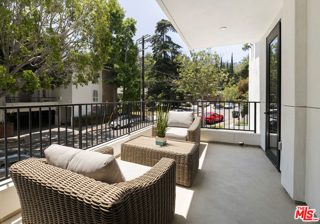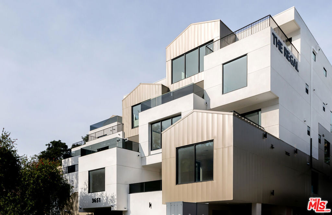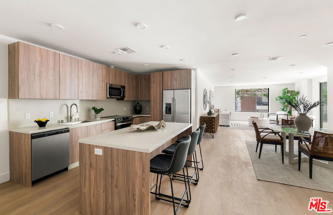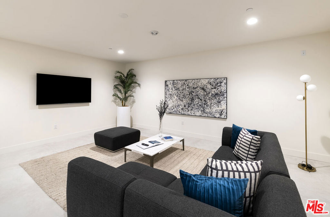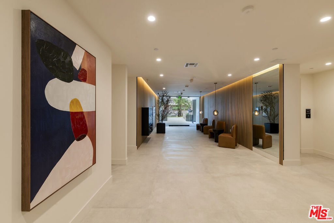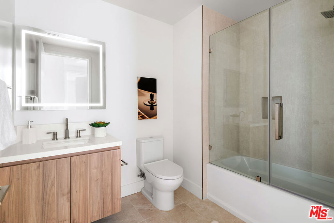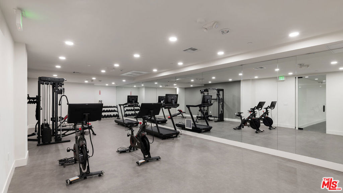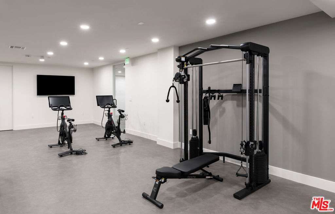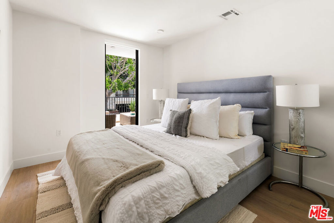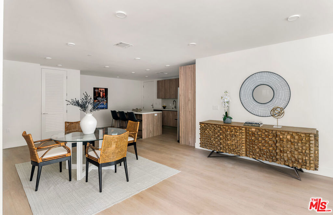 Courtesy of Compass. Disclaimer: All data relating to real estate for sale on this page comes from the Broker Reciprocity (BR) of the California Regional Multiple Listing Service. Detailed information about real estate listings held by brokerage firms other than The Agency RE include the name of the listing broker. Neither the listing company nor The Agency RE shall be responsible for any typographical errors, misinformation, misprints and shall be held totally harmless. The Broker providing this data believes it to be correct, but advises interested parties to confirm any item before relying on it in a purchase decision. Copyright 2025. California Regional Multiple Listing Service. All rights reserved.
Courtesy of Compass. Disclaimer: All data relating to real estate for sale on this page comes from the Broker Reciprocity (BR) of the California Regional Multiple Listing Service. Detailed information about real estate listings held by brokerage firms other than The Agency RE include the name of the listing broker. Neither the listing company nor The Agency RE shall be responsible for any typographical errors, misinformation, misprints and shall be held totally harmless. The Broker providing this data believes it to be correct, but advises interested parties to confirm any item before relying on it in a purchase decision. Copyright 2025. California Regional Multiple Listing Service. All rights reserved. Property Details
See this Listing
Schools
Interior
Exterior
Financial
Map
Community
- Address4231 Tujunga Avenue A Studio City CA
- AreaSTUD – Studio City
- CityStudio City
- CountyLos Angeles
- Zip Code91604
Similar Listings Nearby
- 406 N Oakhurst Drive 204
Beverly Hills, CA$1,350,000
4.86 miles away
- 850 N Croft Avenue 302
Los Angeles, CA$1,350,000
4.08 miles away
- 6250 Hollywood Boulevard 8A
Los Angeles, CA$1,350,000
4.36 miles away
- 3651 Regal Place 506
Los Angeles, CA$1,350,000
1.28 miles away
- 7917 Willoughby Avenue 2
Los Angeles, CA$1,349,000
4.15 miles away
- 3450 Cahuenga Boulevard 410
Los Angeles, CA$1,349,000
1.71 miles away
- 424 N Palm Drive 101
Beverly Hills, CA$1,345,000
4.77 miles away
- 3649 Regal Place 102
Los Angeles, CA$1,300,000
1.26 miles away
- 3649 Regal Place 203
Los Angeles, CA$1,300,000
1.26 miles away
- 2111 N Cahuenga Boulevard 1
Los Angeles, CA$1,297,000
3.73 miles away






















































































































